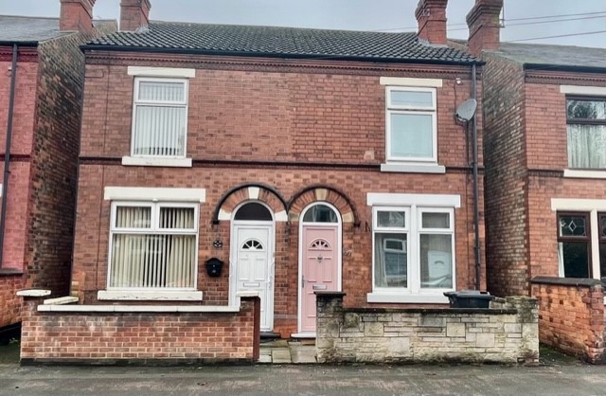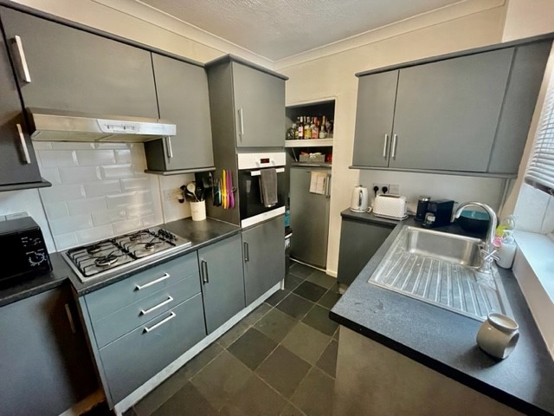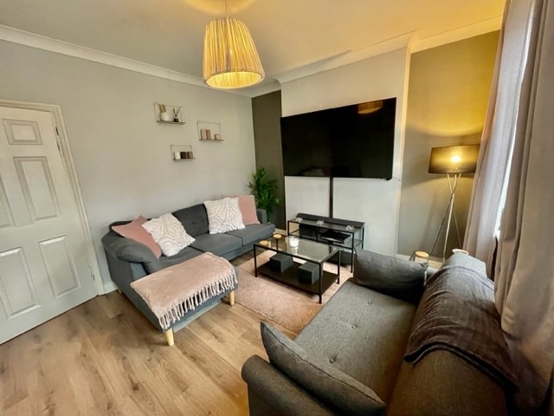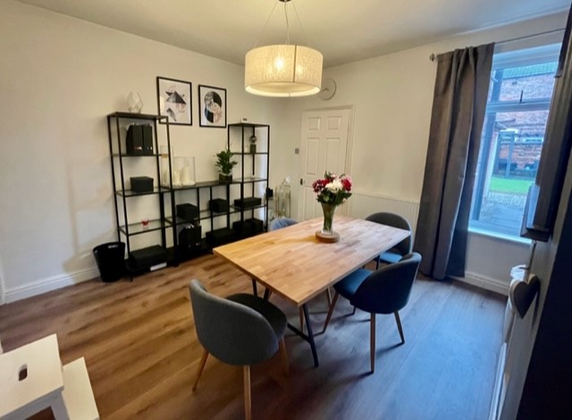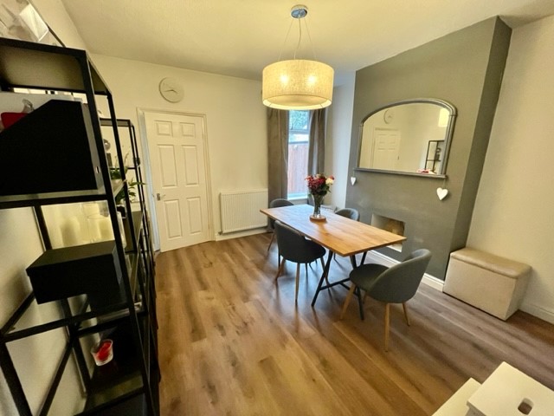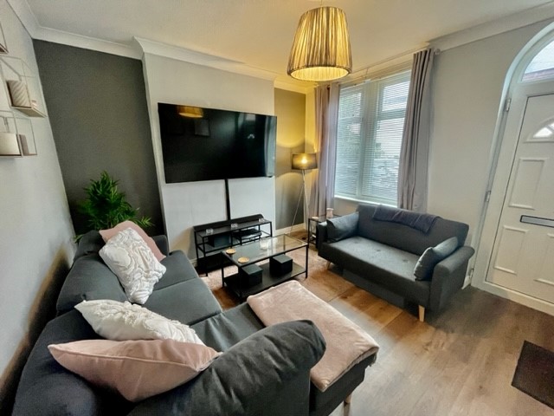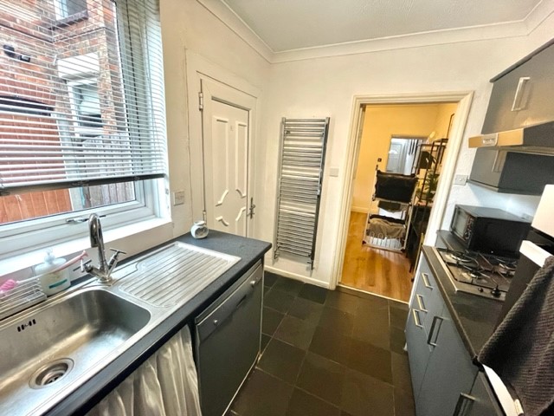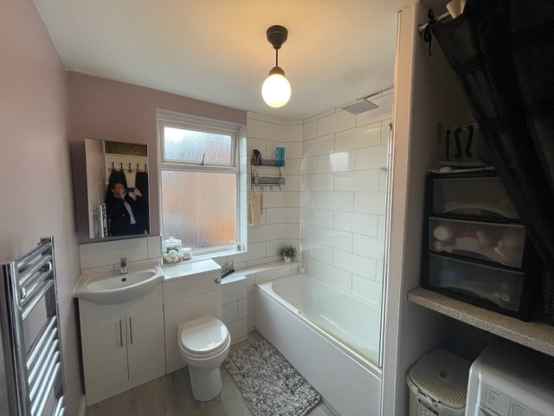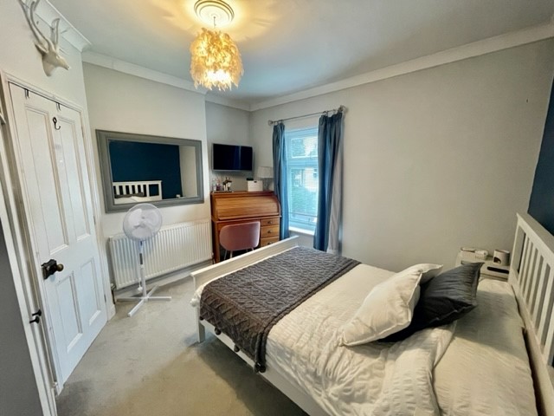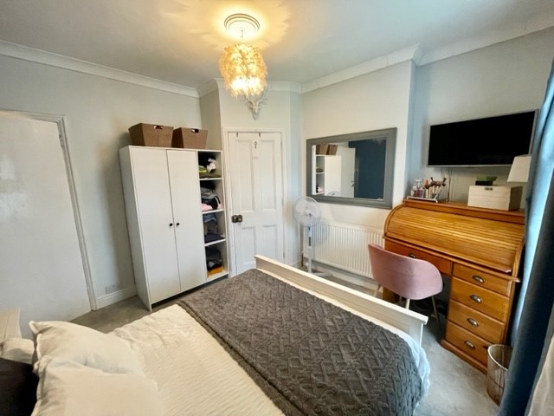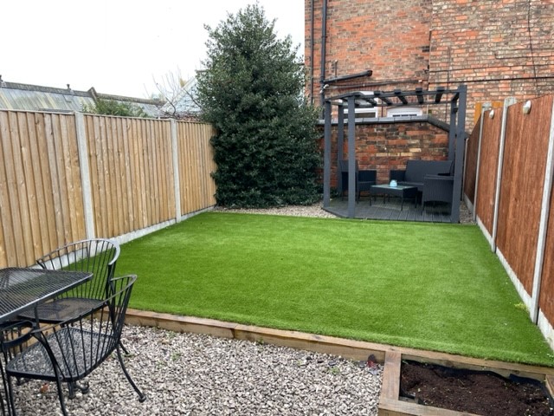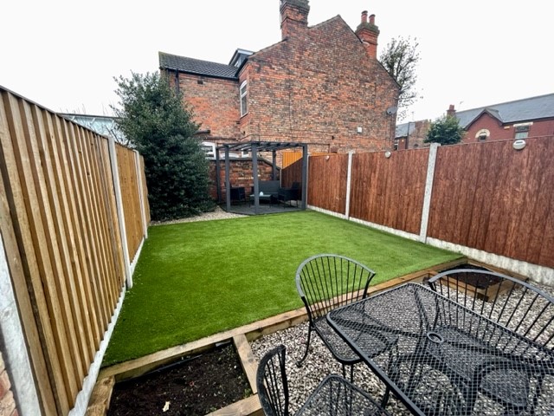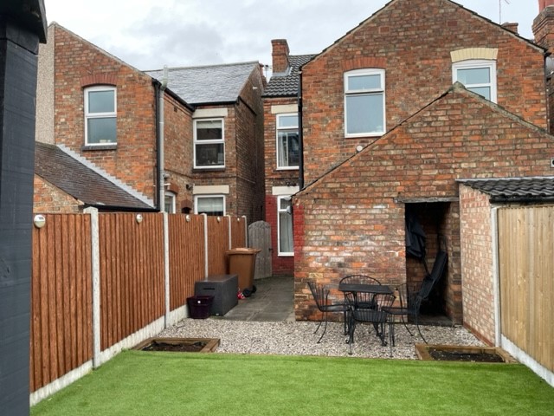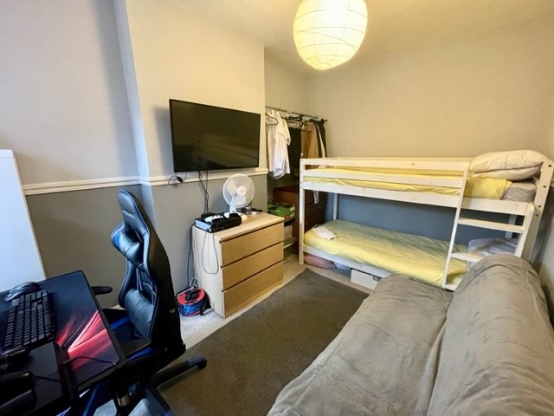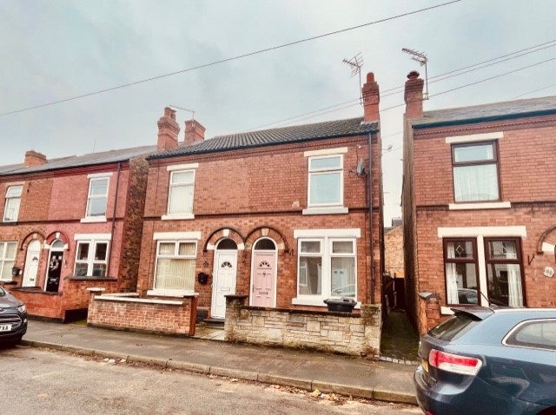2 Bedroom Semi Detached Sold STC in Long Eaton - Guide £175,000
Great transport links
Walking distance of Railway Station
Spacious accommodatioin
Rear Garden with decked area
Many local amenities
Great independant shops nearby
We are delighted to offer this Victorian two double bedroom semi-detached home on Birchwood Avenue in Long Eaton. It makes for a perfect starter home and will appeal to investors or those wanting to downsize.
Typical of its Tardis style the front door enters into a generous front lounge with front elevation window. A cosy TV room with aged oak wood effect laminate flooring, coving and radiator under the window.
There is a middle second large reception room or formal dining room with window to the rear garden and stairs off. There is a fireplace currently unused but could be opened up and reinstated. The same aged Oak effect laminate flooring runs through from the lounge.
The kitchen has a range of dark grey cupboards above and below the laminate work top, there is a stainless-steel sink with mixer tap, a four-ring gas hob and an integrated electric oven. Good storage and room for a standalone dish washer. There is a very handy pantry to the rear of the kitchen that currently houses the fridge/freezer. There is a side elevation window and side door to the rear garden.
Upstairs the master bedroom at the front of the house is a generous size and has a corner walk in wardrobe. Front elevation window, coving and pale cream carpeting.
The second double bedroom has a rear elevation window and pale carpeting.
The family bathroom is a very good size and has a laundry area with space for plumbed in washing machine and space over houses the combination boiler. The bath has a main fed shower over and glass shower screen, white Metro tiling and white WC and vanity sink unit with pale grey wood effect laminate flooring.
Outside to the rear of the property is a delightful sunny garden with patio area with pergola over. There are two handy outside brick-built stores attached.
To the front of the property there is a small walled garden with pathway leading to the entrance door.
Lounge 11'7" x 11'3" (3.53m x 3.43m). Double glazed uPVC window and door to the front elevation, radiator. Access to under stair storage.
Dining Room 11'7" x 12'3" (3.53m x 3.73m). Double glazed uPVC window facing the rear elevation, radiator and stairs leading to the first floor.
Kitchen 7'2" x 10'11" (2.18m x 3.33m). Roll top work surface incorporating built-in wall and base units, stainless steel sink with mixer tap and drainer, integrated electric oven, integrated gas hob, overhead extractor, plumbing for washing machine, space fridge/freezer. Double glazed uPVC window facing the side elevation.
Landing x . Leading to;
Bedroom One 11' x 10'7" (3.35m x 3.23m). Double glazed uPVC window facing the front elevation, over stair storage cupboard and radiator.
Bedroom Two 8'10" x 12'3" (2.7m x 3.73m). Double glazed uPVC window facing the rear elevation and radiator.
Bathroom x . Low level WC, panelled bath with shower over, pedestal sink, radiator and storage/airing cupboard. Double glazed uPVC window with frosted glass facing the rear elevation.
Outside x . To the front of the property there is a small walled garden with pathway leading to the entrance door. To the rear there is an enclosed garden with lawn and patio area and two brick built outbuildings.
These sales particulars have been prepared by Towns and Crawford Limited on the instruction of the vendor. Services, equipment and fittings mentioned in these particulars have NOT been tested, and as such, no warranties can be given. Prospective purchasers are advised to make their own enquiries regarding such matters. These sales particulars are produced in good faith and are not intended to form part of any contract. Whilst care has been taken in obtaining measurements and producing floorplans, these should only be regarded as approximate.
Purchaser information - Under the Protecting Against Money Laundering and the Proceeds of Crime Act 2002, Towns and Crawford Limited require any successful purchasers proceeding with a purchase to provide two forms of identification i.e. passport or photocard driving licence and a recent utility bill. This evidence will be required prior to towns and Crawford Limited instructing solicitors in the purchase or the sale of a property.
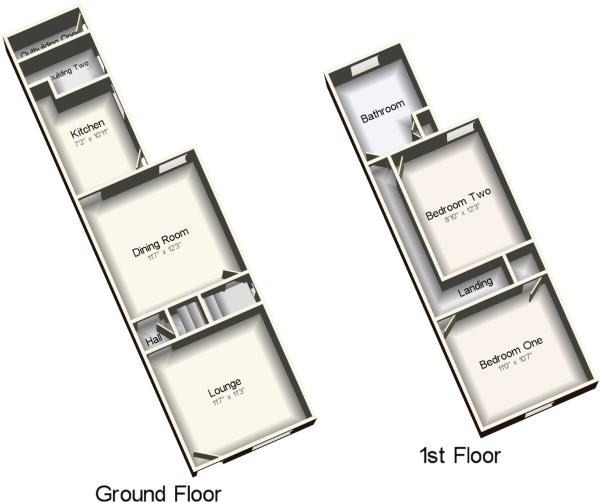
IMPORTANT NOTICE
Descriptions of the property are subjective and are used in good faith as an opinion and NOT as a statement of fact. Please make further specific enquires to ensure that our descriptions are likely to match any expectations you may have of the property. We have not tested any services, systems or appliances at this property. We strongly recommend that all the information we provide be verified by you on inspection, and by your Surveyor and Conveyancer.



