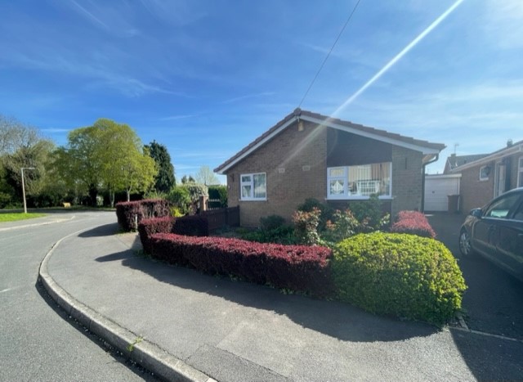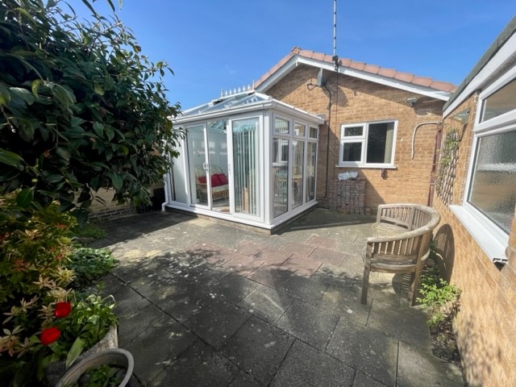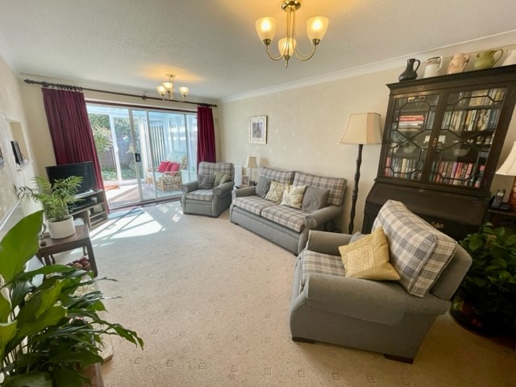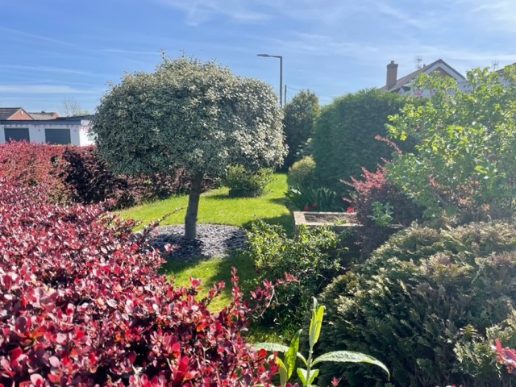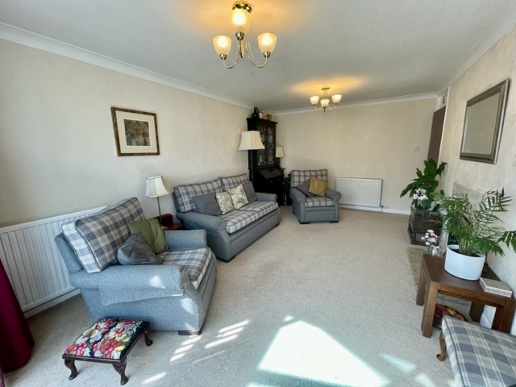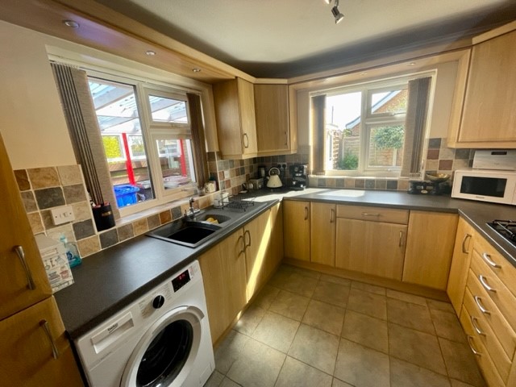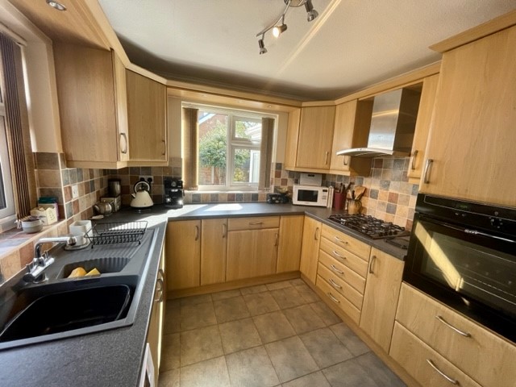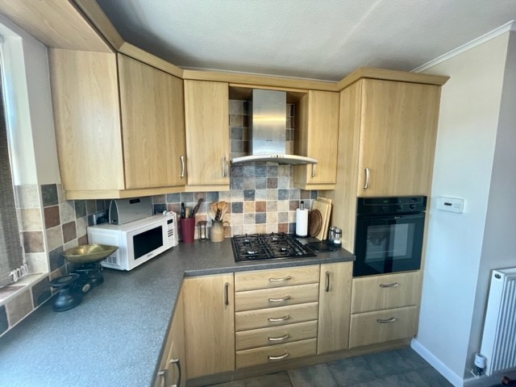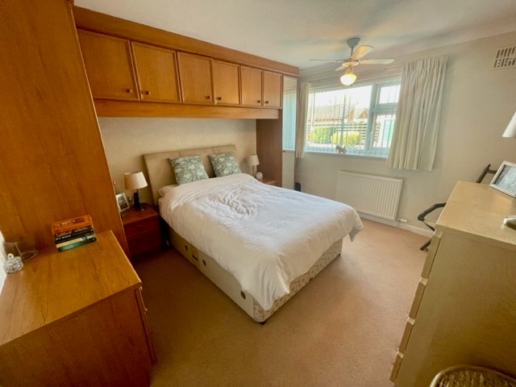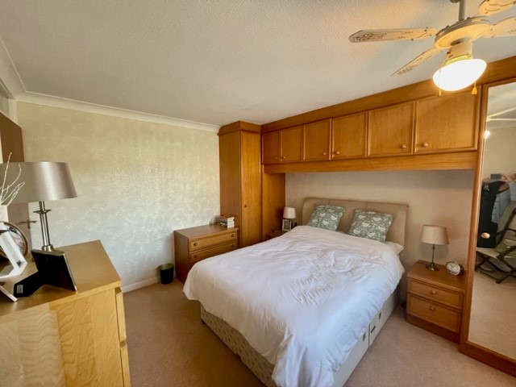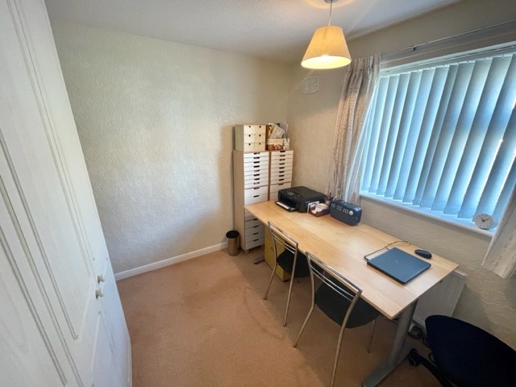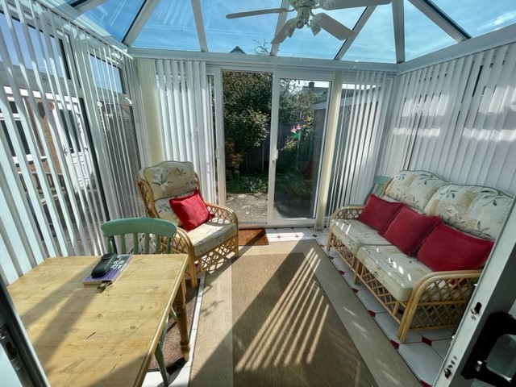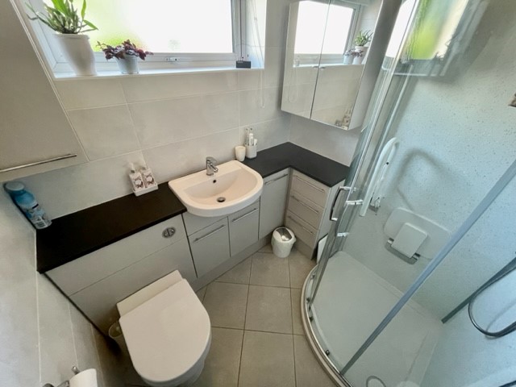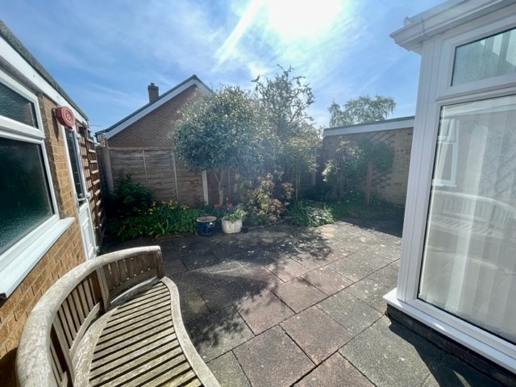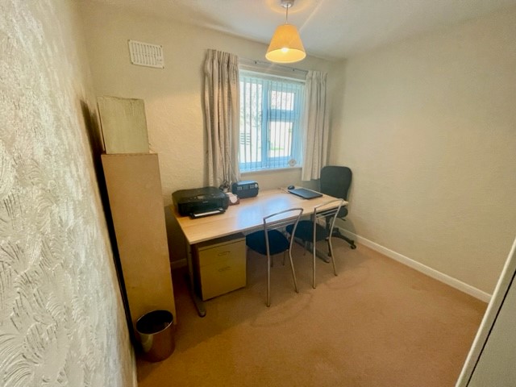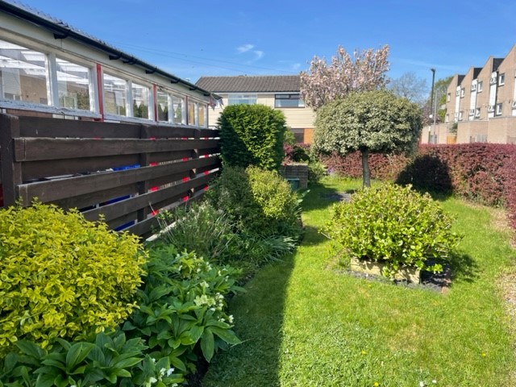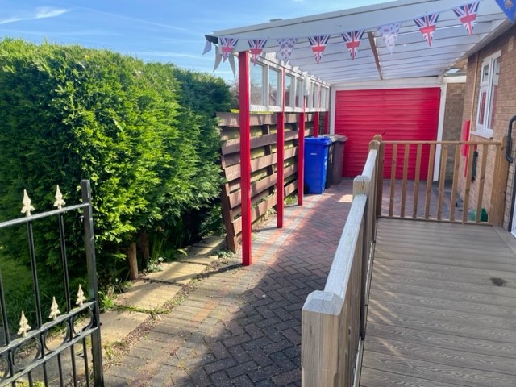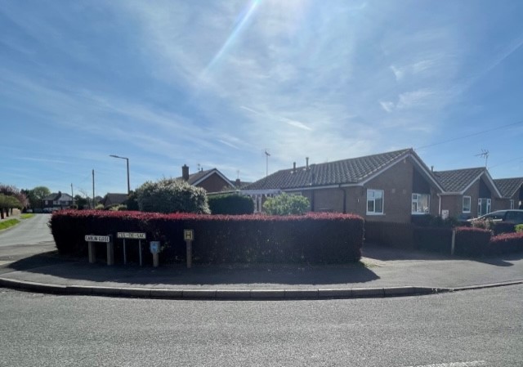Village Location
Single Garage
Great Local Amenities
Treble Glazing
Corner Plot
Wheelchair Friendly
Private Courtyard
Central Heating
AVAILABLE IMMEDIATELY
CLICK EMAIL AGENT TO REQUEST VIEWING
We are very pleased to offer for rental this two-bedroom detached bungalow situated on a corner plot in Breaston village.
Available immediately - CLICK EMAIL AGENT IF YOU WISH TO VIEW.
Having gas central heating and triple glazing and briefly comprises of entrance hall, fitted kitchen, lounge and conservatory to the rear off the lounge. Two bedrooms and shower room. Off road parking, detached garage and gardens to three sides.
The property is ready to move into and benefits from gas central heating and treble glazing, a pale wood effect fitted kitchen and lounge with a conservatory off. Being situated on a corner plot there are gardens to the front, side and rear and also benefiting from off the road parking and a detached garage.
Entrance Hall - UPVC double glazed front entrance door, radiator, storage cupboard housing the gas central heating boiler, access to loft and door to:
Kitchen - 3.15m x 2.59m approx (10'4 x 8'6 approx) - Light and sunny with double aspect windows. Wall, base and drawer units with roll edged work surface over in a pale wood effect. 1½ bowl inset sink and drainer with mixer tap over, tiled walls and splashbacks, two UPVC triple glazed windows, radiator, integrated eye level oven, gas hob and extractor hood over, plumbing for automatic washing machine and built-in fridge and separate freezer.
Lounge - 5.33m x 3.25m approx (17'6 x 10'8 approx) - A generious lounge, Gas fire with Adam style surround, two radiators, coving to ceiling, TV point and sliding doors to:
Conservatory - 3.18m x 2.36m approx (10'5 x 7'9 approx) - UPVC double glazed windows and doors to the rear, power points and tiled floor. The conservatory opens out onto a small secure courtyard garden. The perfect suntrap for reading a book.
Bedroom 1 - 3.91m x 3.23m approx (12'10 x 10'7 approx) - UPVC triple glazed window to the front, radiator, built-in wardrobes, cupboards and drawers, coving to ceiling and telephone point.
Bedroom 2 - 2.64m x 2.62m approx (8'8 x 8'7 approx) - UPVC triple glazed window to the front, radiator and built-in wardrobes.
Shower Room - Walk-in shower cubicle with shower from the mains having a vanity unit with sink, low flush w.c. and storage, tiled walls and splashbacks, tiled floor, radiator, UPVC triple glazed window to the side.
Outside - Situated on a corner plot with gardens to the front, side and rear. To the front there is a garden with lawn and borders full of mature shrubs and flowers, privately enclosed with a hedged boundary. There is a block paved driveway and a ramp leading to the side where there is the entrance door and this could easily be removed if required. The driveway leads to the detached garage which is at the rear. To the side there is a garden with lawn and borders, full of mature shrubs, flower and trees and the garden is privately enclosed with a hedged boundary. To the rear there is a low maintenance garden with patio and borders having mature shrubs and flowers and privately enclosed with fenced boundaries.
Detached Garage - 5.28m x 2.82m approx (17'4 x 9'3 approx) - Up and over door to the front, UPVC double glazed window and door to the side, light and power.
Breaston village is renowned for its busy community and offering of local shops in a village sitting, three local pubs, opticians, dentist, doctors, a Bistro restaurant and coffee eateries while further larger shopping facilities can be found in nearby Long Eaton where there are Asda and Tesco superstores and many other retail outlets, there are healthcare and sports facilities which include several local golf courses, walks in the surrounding picturesque countryside and the excellent transport links include J25 of the M1, East Midlands Airport, Long Eaton and East Midlands Parkway stations and the A52 and other main roads provide good access to Nottingham, Derby and other East Midlands towns and cities.
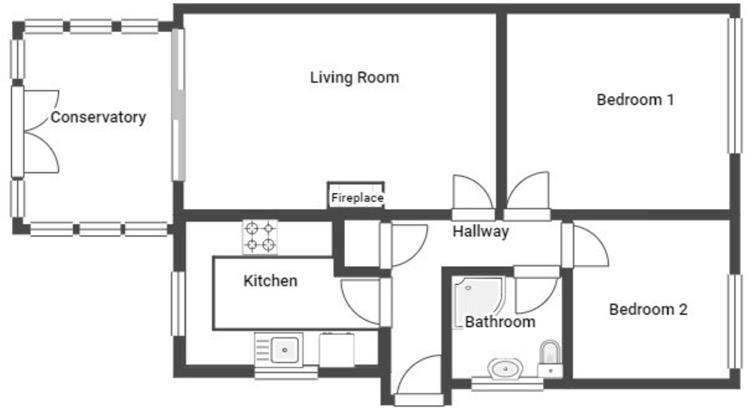
IMPORTANT NOTICE
Descriptions of the property are subjective and are used in good faith as an opinion and NOT as a statement of fact. Please make further specific enquires to ensure that our descriptions are likely to match any expectations you may have of the property. We have not tested any services, systems or appliances at this property. We strongly recommend that all the information we provide be verified by you on inspection, and by your Surveyor and Conveyancer.



