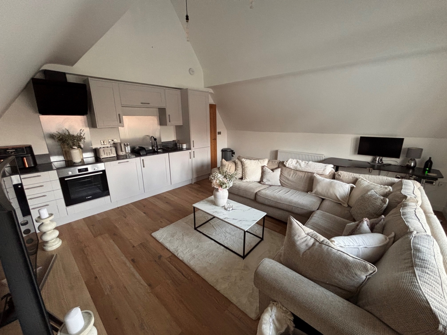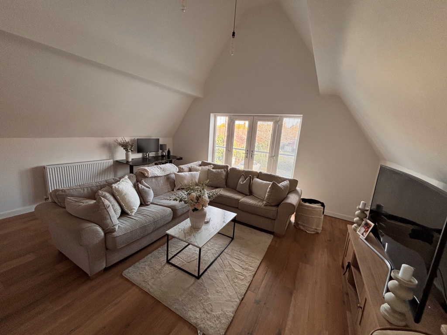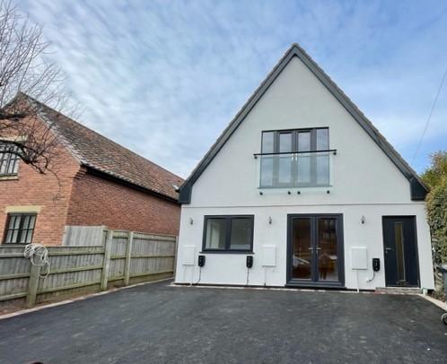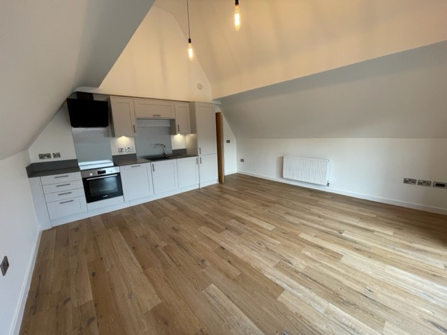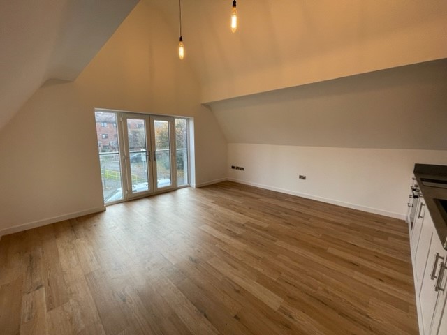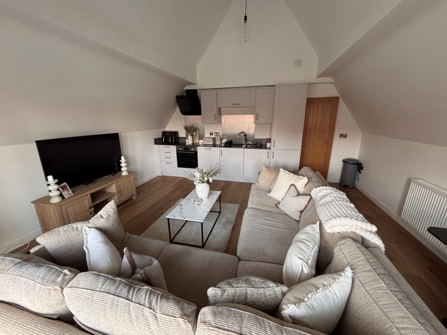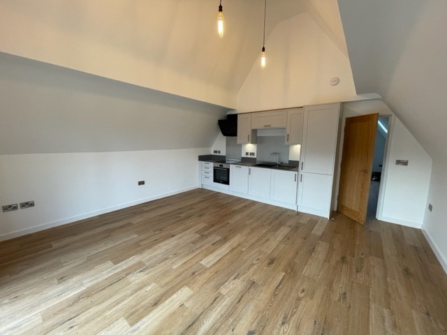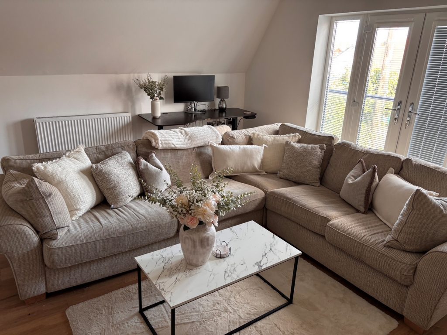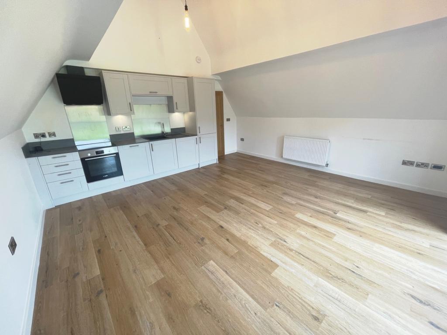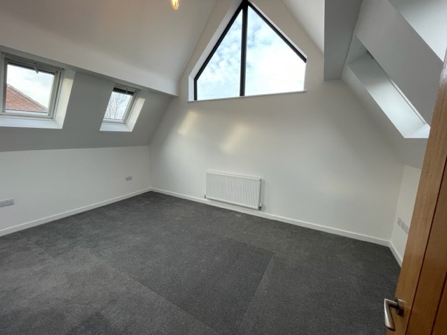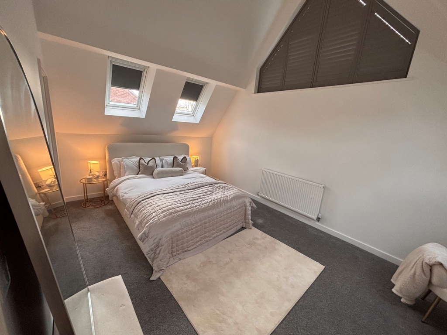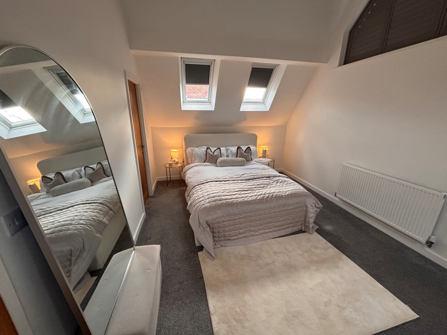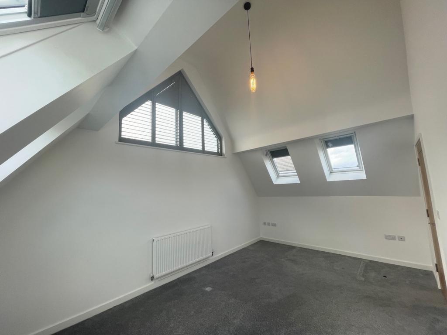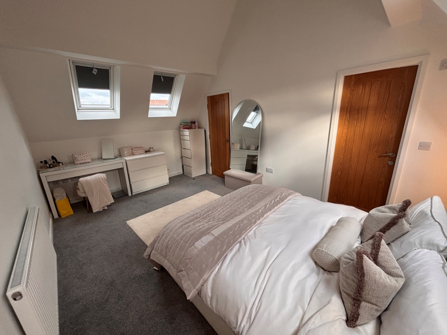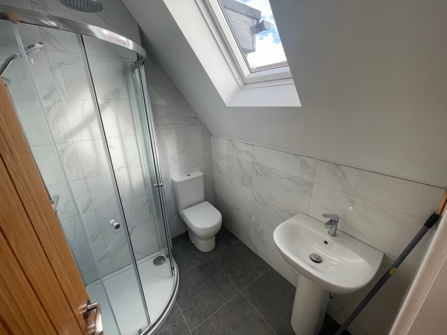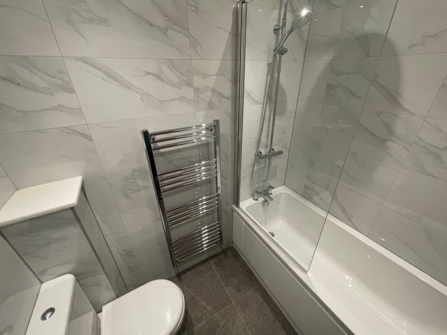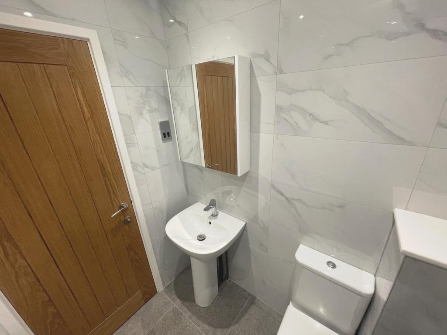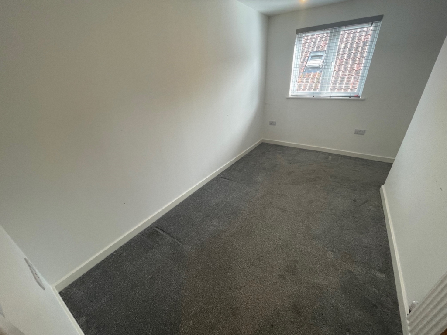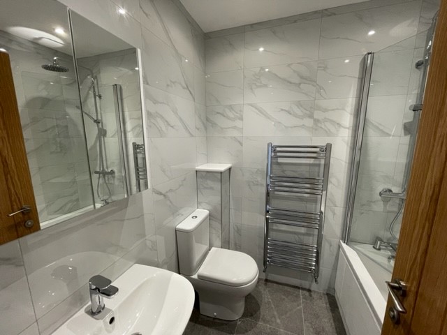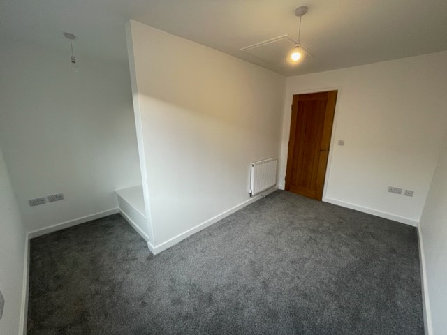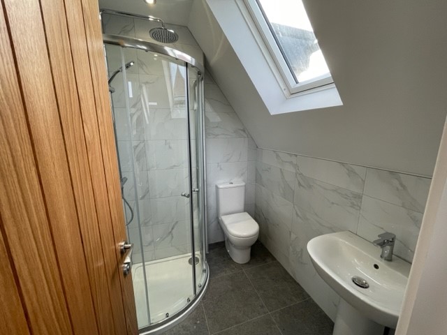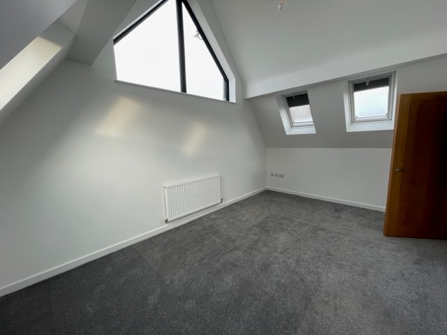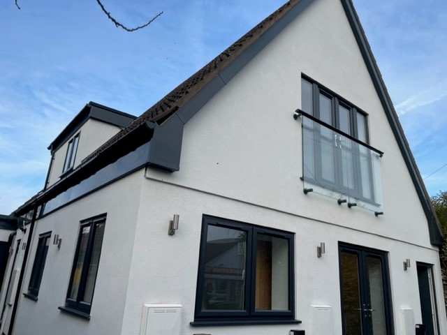Fantastic Location
Great Local Schools
Central Heating
High End Fitted Kitchen and Bathrooms
Car Charger
Oak Effect Flooring
Intergrated Appliances
Apex Ceilings
Residents Parking
click email agent to register for a vewing
A fantastic, spacious, 1st floor Penthouse in the delightful village of Cropwell Bishop. With shops, cafe's pubs and great local rural walks, a great place to be with good transport link to local towns.
CLICK EMAIL AGENT TO REGISTER AND REQUEST A VIEWING
It's our pleasure to offer this stunning two-bedroom Penthouse maisonette apartment that forms part of this new conversion on the charming Church Street in the centre of Cropwell Village.
You must register via this website "click email agent" and send us your contact details; where by the rental team will follow up with a return information email with appointment time.
It's our pleasure to offer this two-bedroom Pent House apartment that forms part of this new conversion set on the charming Church Street in the centre of Cropwell Village.
Cropwell Bishop is the perfect desirable village location and within easy commuting of Nottingham city and its surrounding areas. Situated on the edge of the Vale of Belvoir; it's surrounded by countryside, local pubs, outstanding schools and great family walks.
The building has been split into three maisonettes, has allocated parking with electric car charges. Each maisonette has been built to new build standards, are very well insulated and are energy efficient.
Entering via the composite front door at the side of the building into a generous hallway with wide grand stairway to the first floor. The Combi Gas Boiler is housed in the lobby. At the front of the building there is an open plan, kitchen and living area. There is a high end fitted kitchen which includes an under counter Bosch oven and grill and an induction hob with extraction fan over. A range of stone coloured shaker style kitchen units with integrated fridge freezers and washer dryer built in. Good storage and a dark grey marble effect composite counter top over. The flooring is an aged oak effect Karndean plank that runs throughout the open plan areas. The feature apex ceiling lends to the impressive space and front apex windows and juliette balcony doors give an opulate living space.
The bedrooms have mid grey quality carpeting, there is a wow master bedroom ; again with apex ceilings and feature windows including Velux windows and fitted blackout blinds. Off the master bedroom is an ensuite.
There is a separate family bathroom; both bathrooms are particularly high end with marble effect white tiling, white suites and mains fed shower over a bath in the family bath and the ensuite has a shower enclosure. Both have grey porcelain tiled flooring; a stainless-steel towel rail, shaver point and vanity toiletry cupboard above the basins. The Penthouse has a second small double bedroom with alcove area to fit wardrobe or dressing table.
These details form no part of any contract and any floor plans and measurements are for guidance only.
IMPORTANT NOTICE
Descriptions of the property are subjective and are used in good faith as an opinion and NOT as a statement of fact. Please make further specific enquires to ensure that our descriptions are likely to match any expectations you may have of the property. We have not tested any services, systems or appliances at this property. We strongly recommend that all the information we provide be verified by you on inspection, and by your Surveyor and Conveyancer.



