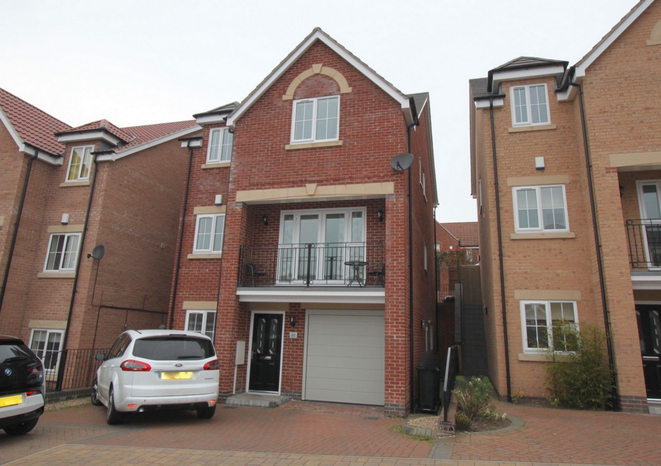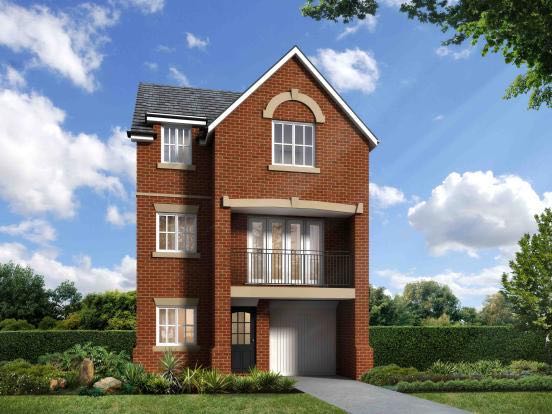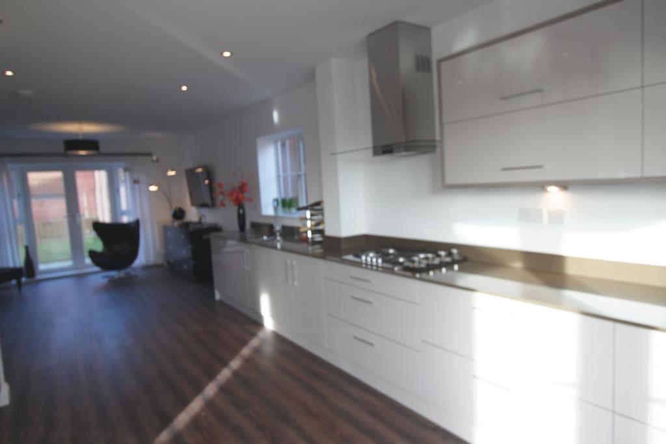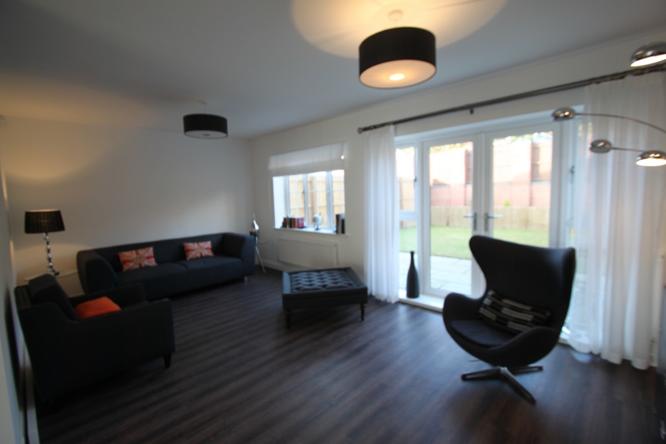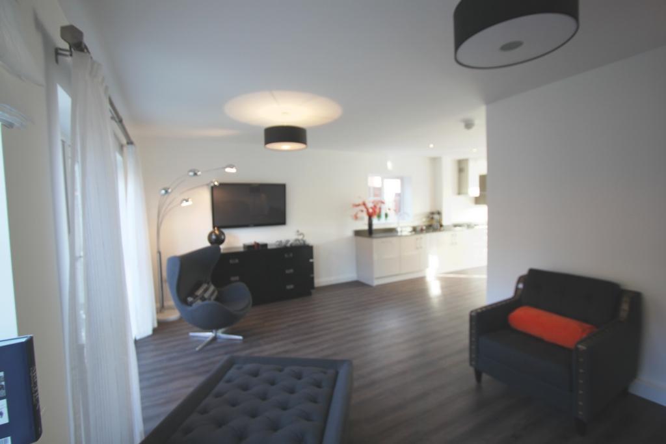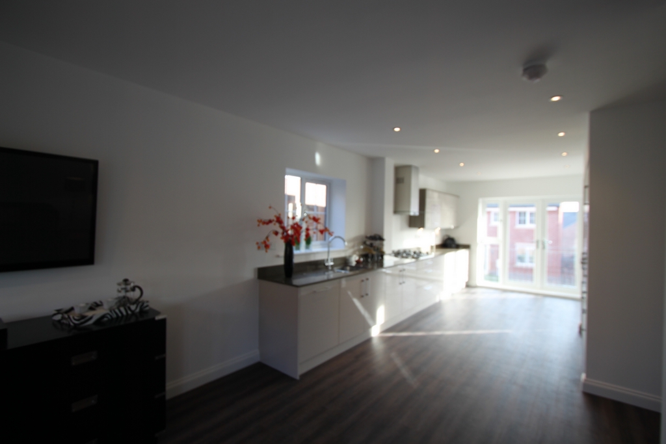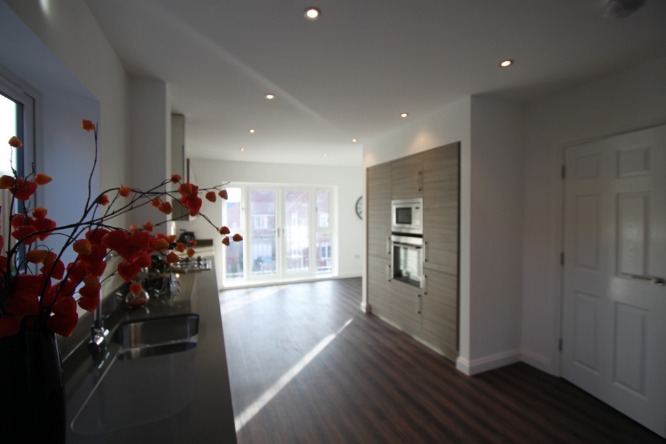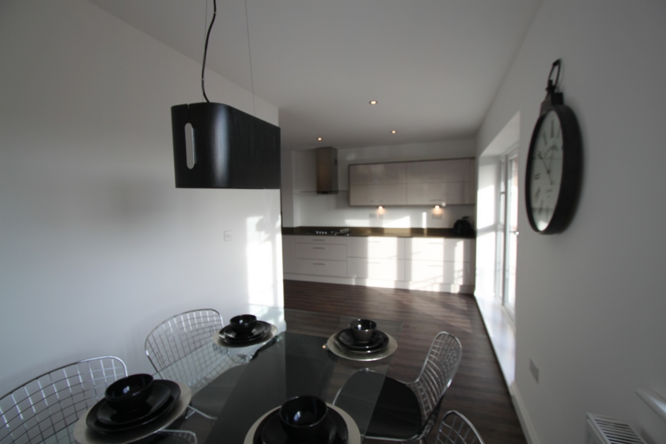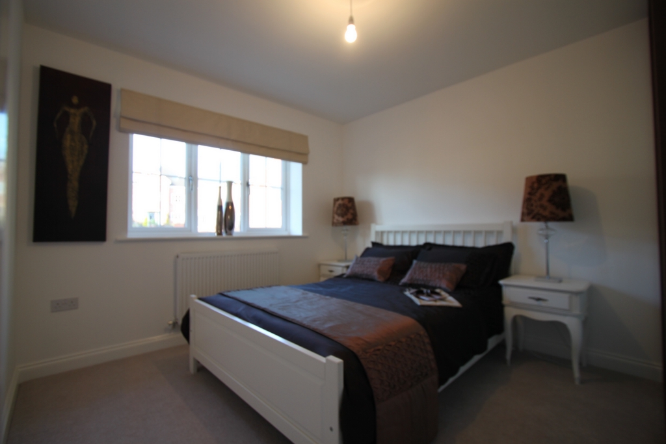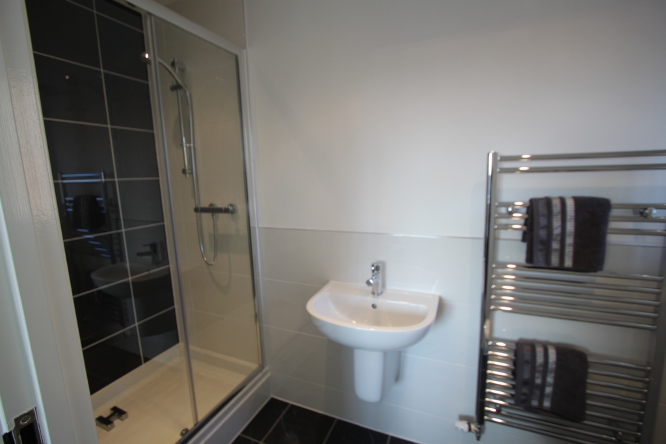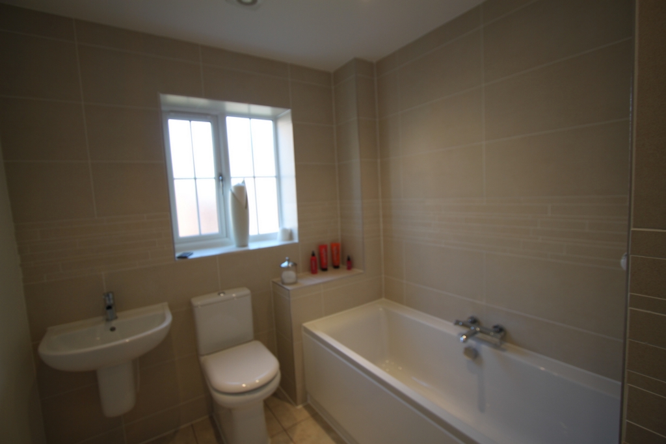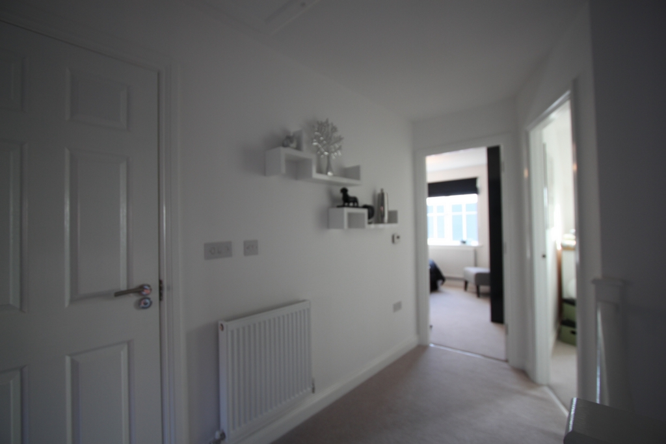5 Bedroom House Let in Mapperley - £2,000 pcm Tenancy Info
Popular Location
Double Glazing
Central Heating
Fully Fitted Kitchen
Block Paved Driveway
Integral single garage
Four / five bedrooms
Study
Turfed and paved garden
A stunning contemporary three storey family home at Chartwell Grange development, off Plains Road, Mapperley.
Property description
Ground Floor
The spacious hallway leads to the study, games room, utility and downstairs cloakroom. There is also a personal door into the integral garage.
First Floor
The first floor is of open plan design with glass French doors to both the front and rear aspects of the property giving a light airy feel to the whole area. With kitchen, dining, lounge and study there is ample space to utilise this versatile area as you would wish.
Second Floor
Four bedrooms are to be found on the second floor. The Master has an en-suite and there is a family bathroom also on this floor.
Room sizes:
Ground Floor:
Study 2m x 3.1m (6'7" x 10'6")
Games room 3.3m x 3.8m (11'0" x 12'8")
First Floor:
Open plan area (including landing, stairs and WC) 9.3m x 6.1m (30'8" x 20'3")
Second Floor:
Master Bedroom 3.1m x 3.9m (10'4" x 13'1")
Bedroom 2 3.5m x 3m (11'6" x 10')
Bedroom 3 2.5m x 3m (8'6" x 10')
Bedroom 4 3.2m x 2m (10'7" x 6'10")
Location
From Mapperley Plains turn 1st right after the Arnold Lane Junction into Chartwell Grove then right into Clementine Drive where the Willmark Homes, Chartwell Grange development can be found.
Mapperley is very convenient for the City of Nottingham and is also ideal for commuting further afield.
Willmark Homes has enjoyed an enviable reputation for building quality homes all over the East Midlands.
The result is imaginative use of open plan living to enhance light and space, generous dimensions and subtle yet effective ideas and features that add so much to your lifestyle. Our meticulous attention to both choice of materials and quality craftsmanship ensures lasting quality in all our homes, which also represent exceptional value for money.
Please note that these details are for guidance only and do not form part of any contract. Any measurements given are approximate and may change.
Security deposit equilvalent to 5 weeks rental and rental is paid in advance
Extra days may be charged at a daily rate to facilitate a 1st of the months rental payment depending upon move in date.
Conditions:
This landlord does not accept Housing Benefit claimants.
No pets. No smoking.
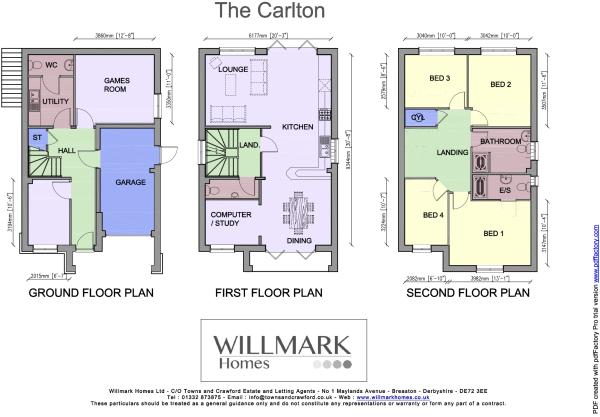
IMPORTANT NOTICE
Descriptions of the property are subjective and are used in good faith as an opinion and NOT as a statement of fact. Please make further specific enquires to ensure that our descriptions are likely to match any expectations you may have of the property. We have not tested any services, systems or appliances at this property. We strongly recommend that all the information we provide be verified by you on inspection, and by your Surveyor and Conveyancer.



