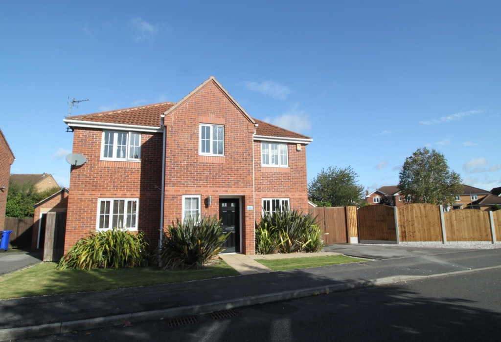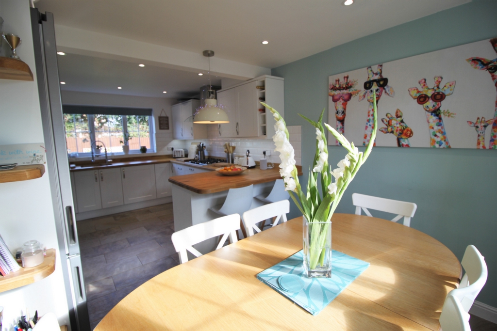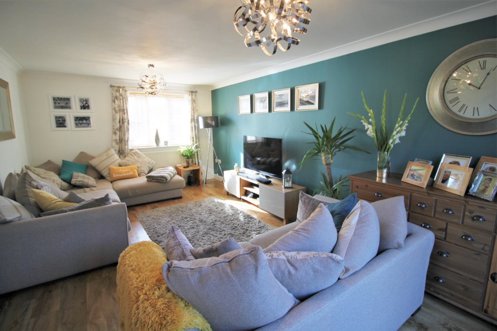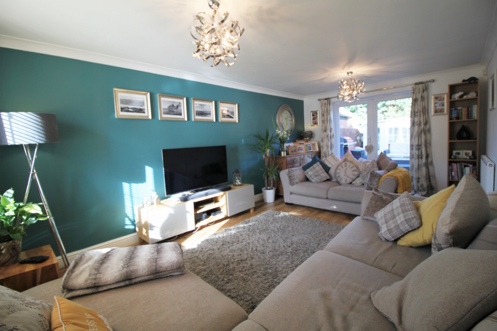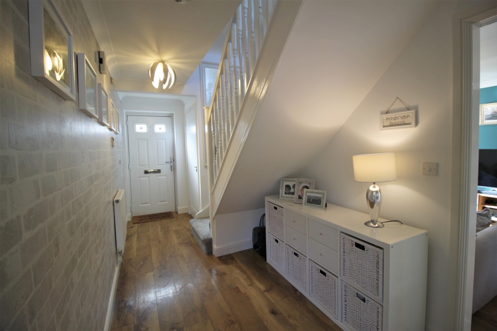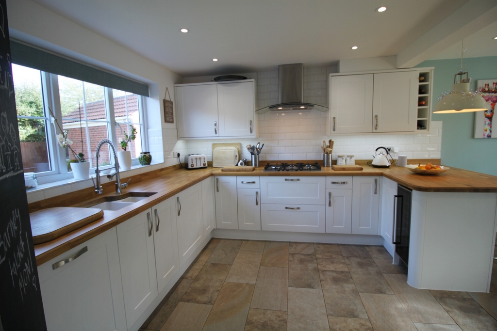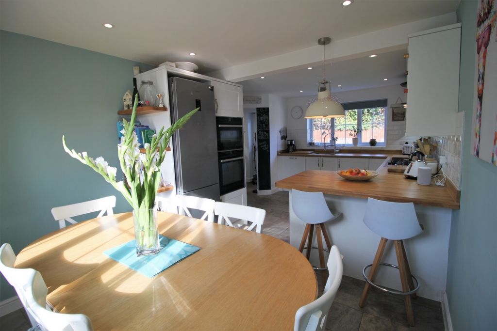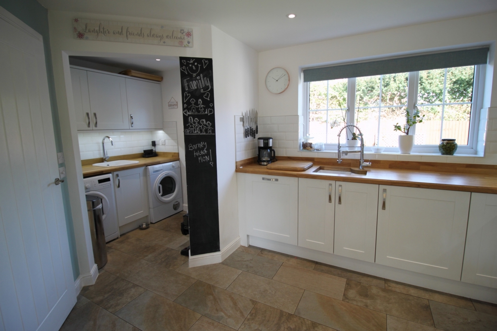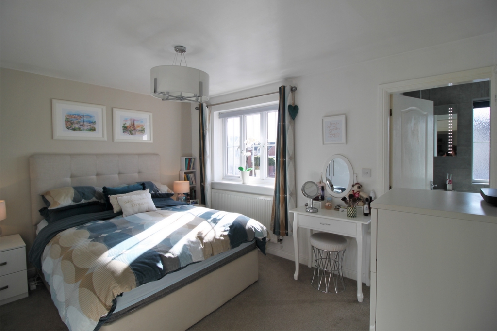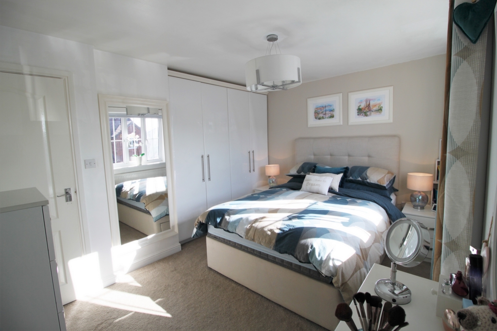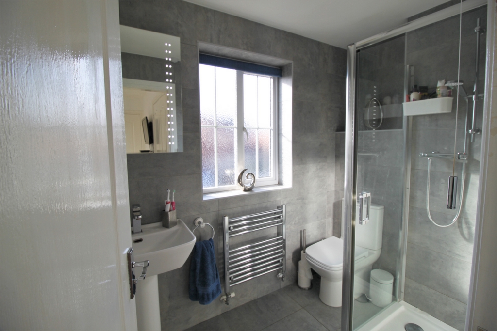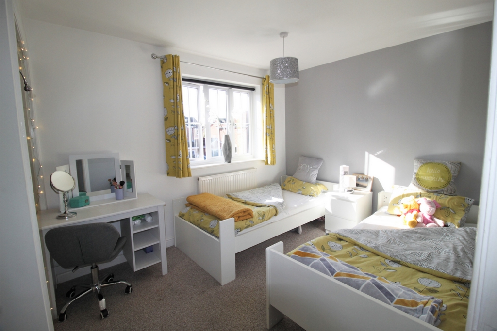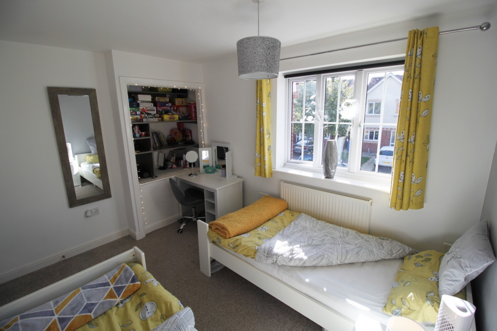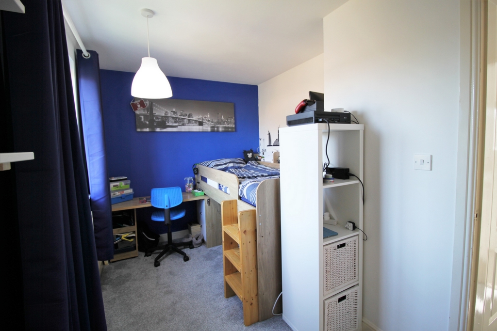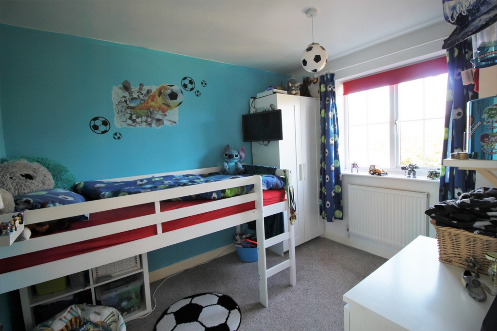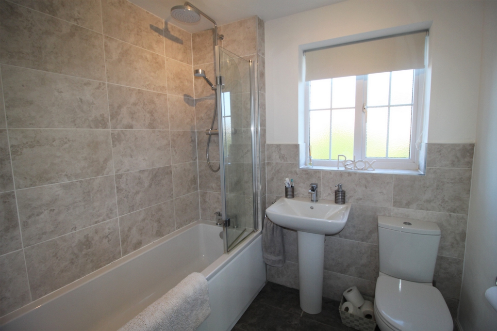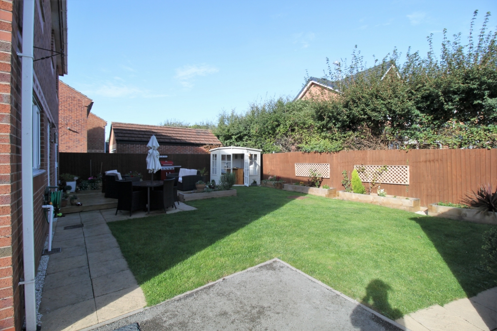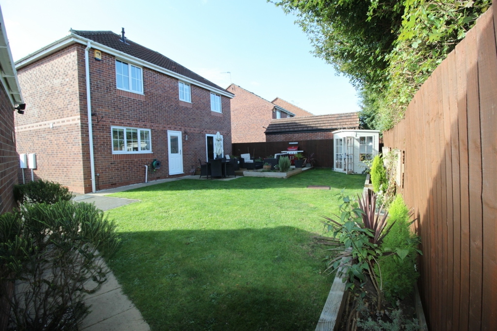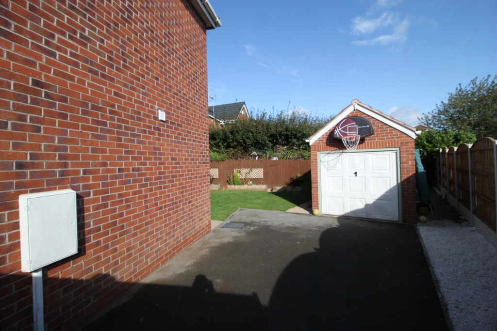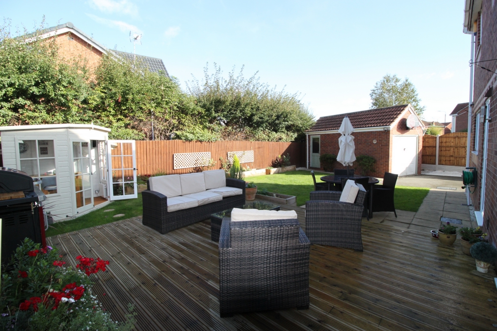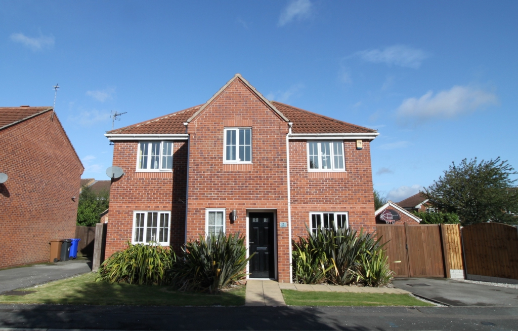4 Bedroom Detached Sold STC in Long Eaton - £359,950
Sourt After location
Four Bedrooms
En Suite
Off Street Parking
Garage
Great Local Schools
Immaculate Condition
Local Amenities
Double Glazing
Must Be Seen
Towns & Crawford are very pleased to bring to the market this immaculate four bedroom detached modern family home in the much sought-after residential location of Pennyfields.
The property benefits from many improvements such as the open plan dining kitchen and refitted shower room en-suite. The property sits on a corner plot and benefits from having an enclosed, private garden with raised decked area to the rear whilst having a driveway and garage to the side elevation. This is an ideal family home and an internal viewing is highly recommended. A perfect family home and has plenty of room on the side if your future plans include extending.
The property is constructed of brick to the external elevations all under a tiled roof and derives the benefits of modern conveniences such as gas central heating. In brief the accommodation comprises of entrance hallway, ground floor w.c., large living room, refitted kitchen with open plan dining area and utility. To the first floor there are four good size bedrooms, with the master benefitting from an en suite shower room and built-in wardrobes, and recently refitted family bathroom. Outside there is a low maintenance garden being laid mainly to lawn with pathway to the front entrance door and driveway to the side leading to secure gated access to the rear. To the rear there is an enclosed garden being laid mainly to lawn with raised decked area and free-standing brick-built garage with up and over door, light and power. There is a perfect summer house Gin Bar included in the sale that has lighting and heating.
The property is well positioned for easy access to all the amenities and facilities provided by Long Eaton and the surrounding area with the Asda and Tesco superstores and numerous other retail outlets found along the high street, there are state and independent schools, health care and sports facilities including West Park Leisure Centre and excellent transport links including J25 of the M1, Long Eaton Station, East Midlands Airport and the A52 to Nottingham and Derby.
Entrance Hallway:
With a double glazed entrance door to the front elevation, oak plank style 'Karndean' flooring, coving to the ceiling, stairs leading to the first floor, wall mounted radiator, alarm control panel and panelled doors to:
Cloaks/w.c.:
With low flush w.c., wall mounted vanity wash hand basin, UPVC double glazed window to the front elevation, wall mounted radiator, 'Karndean' flooring and tiled splashbacks.
Open Plan kitchen and Dining Room:
[3.84m (12ft 7in) x 2.87m (9ft 5in) approx] with a range of modern pale cream Shaker style wall and base units incorporating a solid oak roll edged work surface over, a porcelain Belfast sink with designer swan neck mixer tap over, integrated double ovens and microwave combi oven with five ring stainless steel gas hob over and built-in extractor above, white tiled splashbacks, intergrated dishwasher, space for American fridge, UPVC double glazed window to the rear elevation, washed lime stone flooring and open plan through to the dining area [2.95m (9ft 8in) x 2.82m (9ft 3in) approx] UPVC double glazed window to the front elevation, wall mounted radiator, continued stone lime washed flooring, coving to the ceiling.
Utility Room:
[1.93m (6ft 4in) x 1.73m (5ft 8in) approx] double glazed door to the rear elevation providing access to the enclosed garden, range of matching contemporary wall and base units to match the kitchen incorporating a solid oak roll edged work surface over with white porcelain sink and mixer tap, space and plumbing for automatic washing machine, space and point for free standing tumble dryer, extractor fan, white tiled splashbacks, wall mounted radiator and lime washed stone flooring.
Lounge:
[6.15m (20ft 2in) x 3.43m (11ft 3in) approx] with dual aspect, UPVC double glazed window to the front elevation and UPVC double glazed French doors providing immediate access to the raised decked area at the rear, 'Karndean' flooring, coving to the ceiling, two wall mounted radiators and modern wall mounted feature electric fireplace.
First Floor Landing:
With loft access hatch and partial boarding, wall mounted radiator and cupboard housing gas central heating boiler. Panelled doors to:
Bedroom 1:
[3.94m (12ft 11in) x 2.77m (9ft 1in) approx] UPVC double glazed window to the front elevation, wall mounted radiator, recently fitted carpet flooring and built-in wardrobes providing ample storage space. Panelled door to:
En-Suite:
The modern shower room comprising walk-in shower enclosure with mains fed shower over, pedestal wash hand basin and low flush w.c., contemporary tiling to the floor and walls with chrome heated towel rail, extractor fan and UPVC double glazed window to the front elevation.
Bedroom 2:
[3.48m (11ft 5in) x 2.67m (8ft 9in) approx] with UPVC double glazed window to the front elevation, wall mounted radiator and built-in wardrobe.
Bedroom 3:
[3.81m (12ft 6in) x 2.34m (7ft 8in) approx] with UPVC double glazed window to the rear elevation and wall mounted radiator.
Bedroom 4:
[3.02m (9ft 11in) x 2.46m (8ft 1in) approx] UPVC double glazed window to the rear elevation and wall mounted radiator.
Bathroom:
With a white three piece suite comprising panelled bath with mains fed rain shower over, pedestal wash hand basin, low flush w.c., wall mounted radiator, UPVC double glazed window to the rear elevation, 'Karndean' flooring and extractor fan.
Outside:
To the front elevation there is a low maintenance garden being laid mainly to lawn with pathway leading to the front entrance door and secure gated driveway to the side elevation. At the rear of the property there is an enclosed garden being laid mainly to lawn with raised decked area providing additional seating space, paved patio area and brick-built garage with up and over door, light and power. There is also the added benefit of having additional storage to the rear of the garage with a driveway to the front creating secure vehicle hard standing for up to four cars.
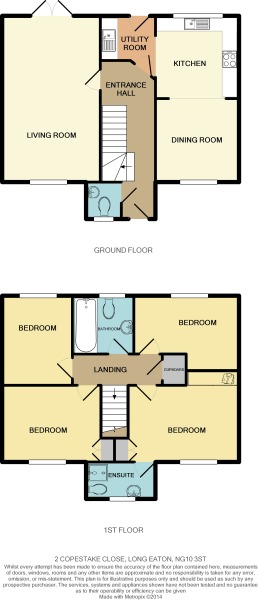
IMPORTANT NOTICE
Descriptions of the property are subjective and are used in good faith as an opinion and NOT as a statement of fact. Please make further specific enquires to ensure that our descriptions are likely to match any expectations you may have of the property. We have not tested any services, systems or appliances at this property. We strongly recommend that all the information we provide be verified by you on inspection, and by your Surveyor and Conveyancer.



