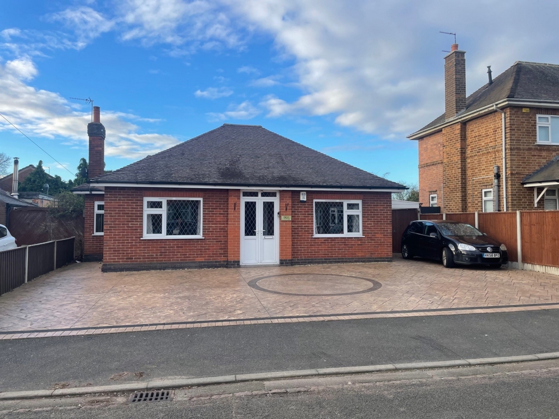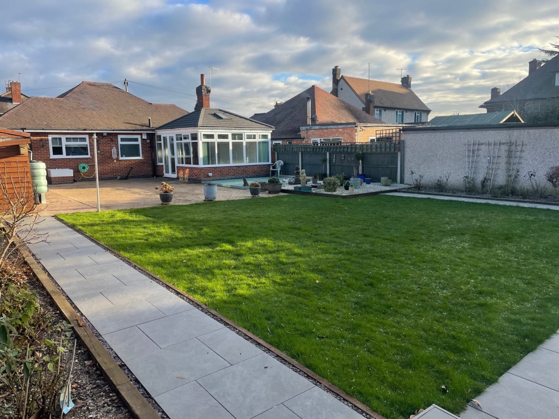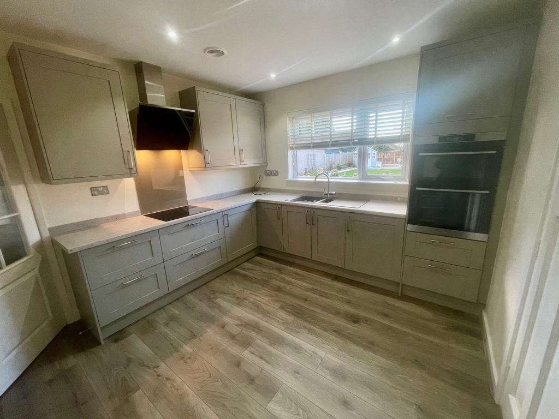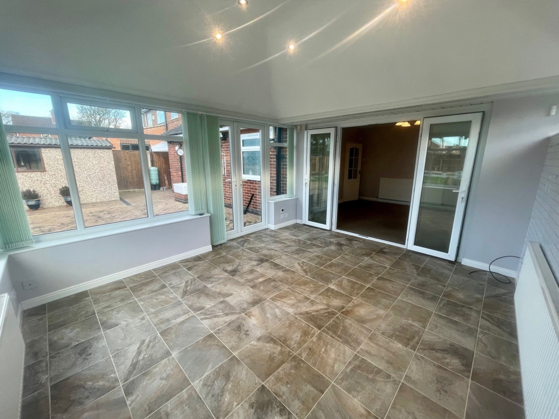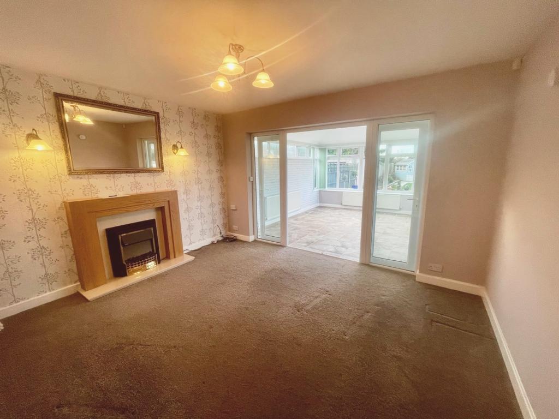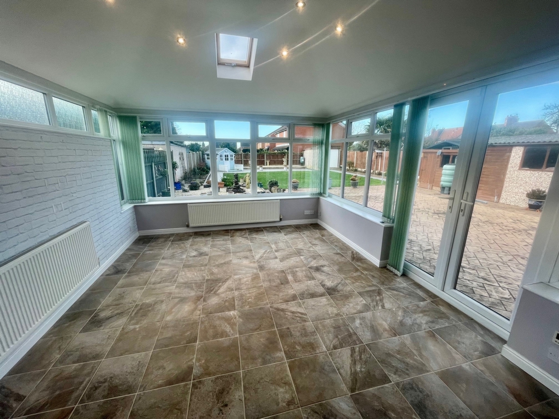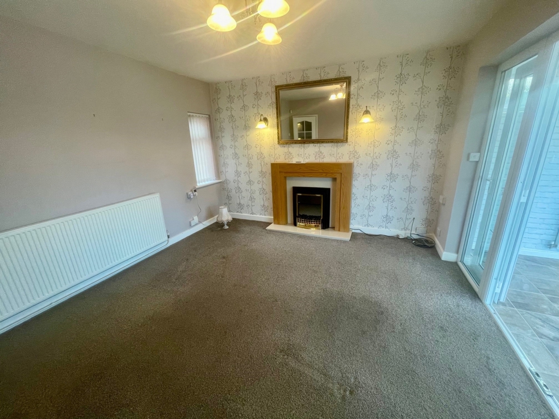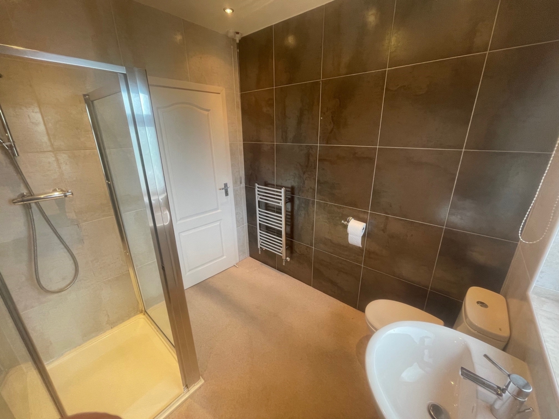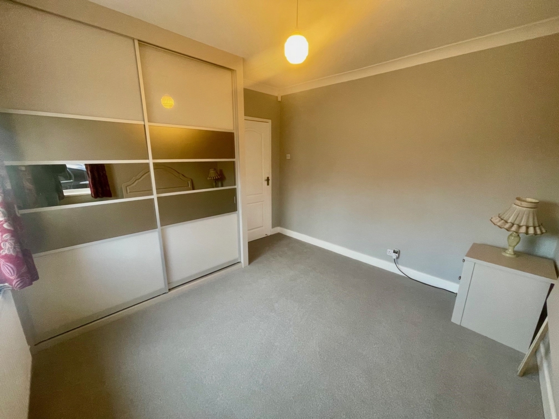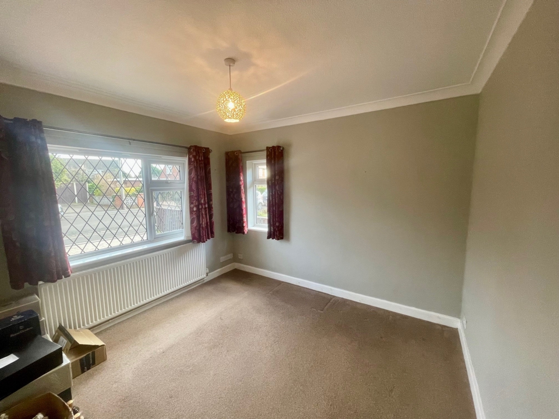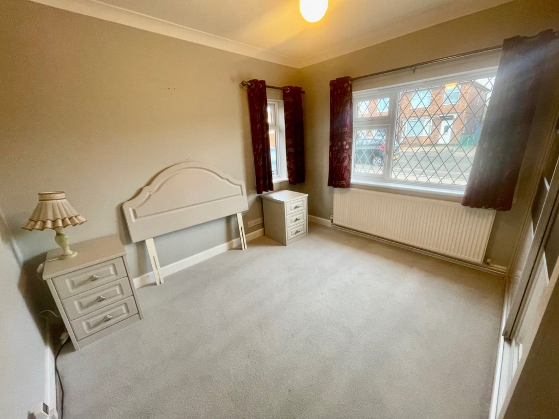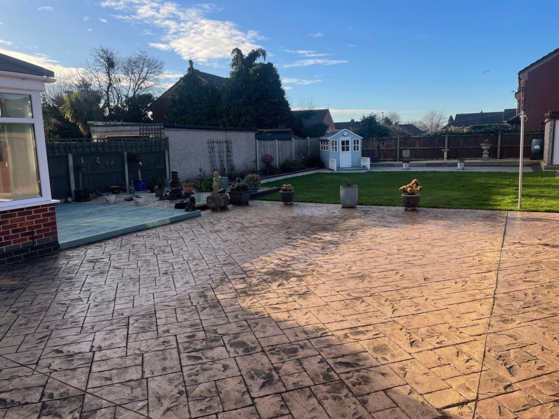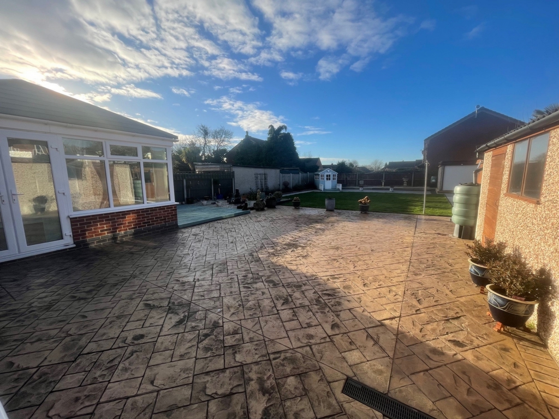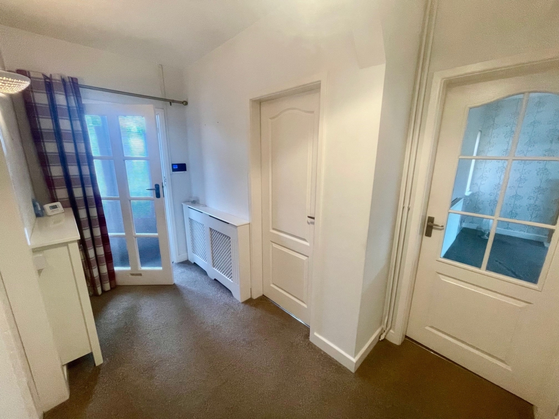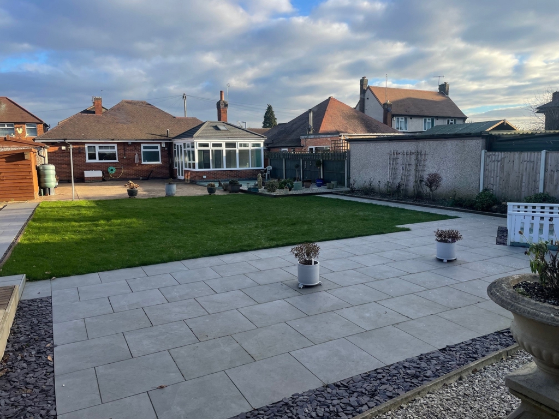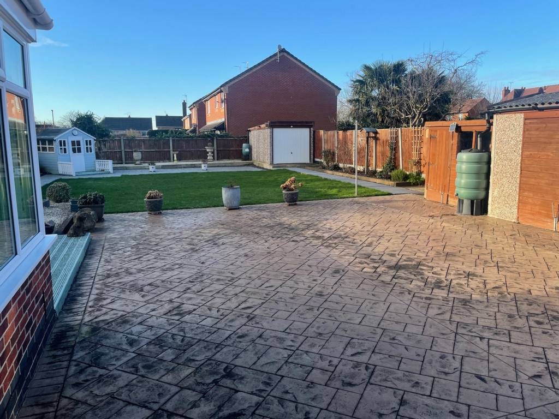2 Bedroom Bungalow Sold STC in Long Eaton - Guide £300,000
Generous Detached Bungalow
Two Double Bedrooms
New Kitchen
Conservatory
Double Glazed
Large South Facing Garden
Large Plot
Parking for Several Cars
Garage and work shop
Great Location
Do not miss out on viewing this immaculate, very generous, detached two bedroom bungalow found on a really good size plot and offering ample off-road parking. With gas central heating and double glazing and a recently fitted kitchen. In brief the accommodation includes porch, hall, lounge, dining kitchen, conservatory, two double bedrooms and large shower room. Off road parking, garage along with separate garage to the rear garden, sunny enclosed low maintenance south east rear garden.
Towns and Crawford are delighted to bring this property to the market that has been very well maintained by the current owner; the property provides off the road parking for several vehicles and plenty of room for a caravan or motorhome. There is gated access to the side elevation which leads to the detached garage with light and power along with an additional garage/work shop at the bottom of the garden. The rear garden has been landscaped and designed for low maintenance and is south facing and an early internal viewing comes highly recommended.
The property is constructed of brick to the external elevation all under a tiled roof and benefits from modern conveniences such as gas central heating and double glazing and in brief comprises a spacious entrance hall, two double bedrooms to the front, newly fitted dining kitchen, lounge, conservatory with a pitched roof, Velux window and under floor heating, re-fitted shower room. There is a 'Presscrete' driveway to the front and a larger than average South facing garden to the rear.
Entrance Porch - With UPVC double glazed double front entrance doors to:
Entrance Hall - Radiator, telephone point, access to the partially boarded loft with light and power, door to:
Lounge - 4.09m x 3.78m approx (13'5" x 12'5" approx) - Gas fire with 'Adam' style surround, radiator, UPVC double glazed window to the front and UPVC double doors to the conservatory, TV point.
Conservatory - 4.55m x 3.84m approx (14'11" x 12'7" approx) - Brick base conservatory with Velux window to the ceiling, recessed lighting and UPVC double glazed windows and door to the rear, two radiators, tiled floor and electric under floor heating.
Kitchen - 3.63m x 3.23m approx (11'11" x 10'7" approx) - Recently fitted new kitchen with a range of pale shaker style wall, base and drawer units with roll edged work surface over, composite two bowl sink with stainless steel mixer tap over, integrated double oven, induction hob and black glass extractor hood over, integrated dishwasher and fridge, integrated automatic washing machine, radiator, recessed lighting and UPVC double glazed window to the rear. Door to very handy pantry with shelving and UPVC double glazed window, rear exit door to:
Inner Lobby - With door to coal shed housing the gas central heating boiler and UPVC double glazed rear exit door.
Bedroom 1 - 3.35m x 3.30m approx (11' x 10'10" approx) - UPVC double glazed windows to the front and side, radiator, coving to the ceiling and TV point.
Bedroom 2 - 3.33m x 3.30m approx (10'11" x 10'10" approx) - With two UPVC double glazed windows to the front and side, radiator, coving to the ceiling.
Shower Room - Walk-in shower cubicle with glass screen and shower from the mains, low flush w.c., pedestal wash hand basin, fully tiled walls and splashbacks, chrome heated towel rail, recessed lighting and UPVC double glazed window to the rear.
Outside - To the front of the property there is a Presscrete driveway providing off the road parking for several vehicles and access to the side elevation which leads to the detached garage with light and power along with an additional garage at the bottom of the garden. The South facing rear garden has been landscaped and designed for low maintenance with a Presscrete patio area, lawned garden with mature shrubs and bushes to the borders, fencing to the boundaries.
This generous bungalow is situated on the edge of Long Eaton, is within a couple of minutes' drive of two superstores and numerous other retail outlets found in Long Eaton town centre. There are Trent College and The Elms Independent Schools along with excellent State Schools all within walking distance. There are health care and sports facilities including the West Park Leisure Centre and Trent Lock Golf Club nearby and numerous transport links including J25 of the M1, Long Eaton and East Midlands Parkway Stations, East Midlands Airport and the A52 providing easy access to Nottingham and Derby.
These sales particulars have been prepared by Towns and Crawford Limited on the instruction of the vendor. Services, equipment and fittings mentioned in these particulars have NOT been tested, and as such, no warranties can be given. Prospective purchasers are advised to make their own enquiries regarding such matters. These sales particulars are produced in good faith and are not intended to form part of any contract. Whilst care has been taken in obtaining measurements and producing floorplans, these should only be regarded as approximate.
Purchaser information - Under the Protecting Against Money Laundering and the Proceeds of Crime Act 2002, Towns and Crawford Limited require any successful purchasers proceeding with a purchase to provide two forms of identification i.e. passport or photocard driving licence and a recent utility bill. This evidence will be required prior to towns and Crawford Limited instructing solicitors in the purchase or the sale of a property.
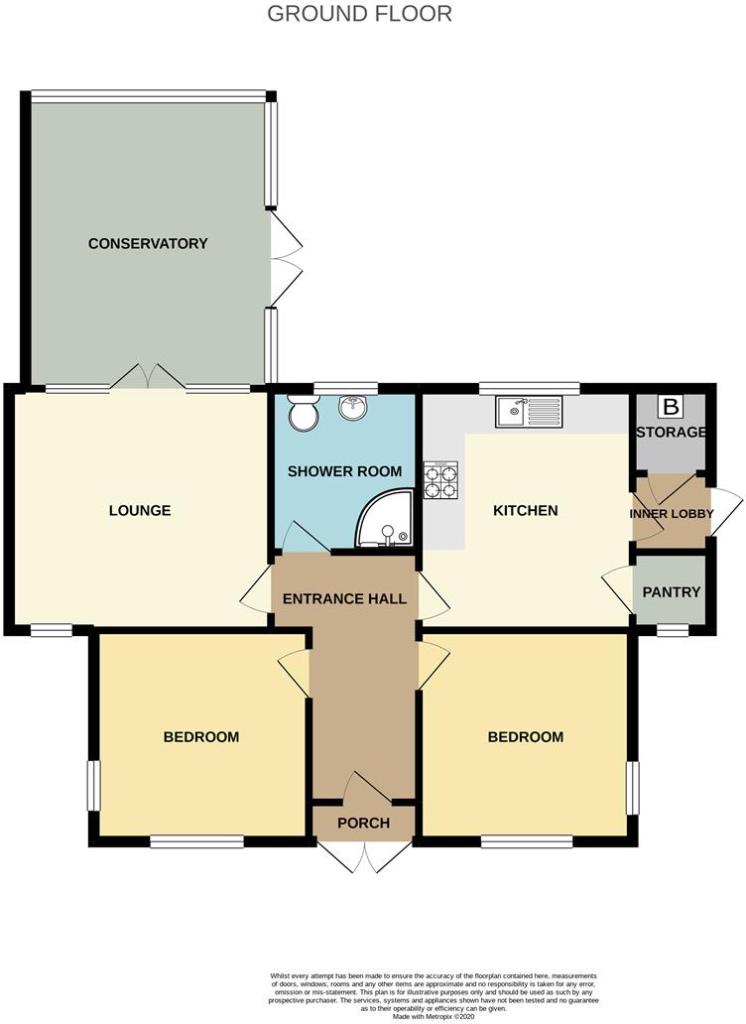
IMPORTANT NOTICE
Descriptions of the property are subjective and are used in good faith as an opinion and NOT as a statement of fact. Please make further specific enquires to ensure that our descriptions are likely to match any expectations you may have of the property. We have not tested any services, systems or appliances at this property. We strongly recommend that all the information we provide be verified by you on inspection, and by your Surveyor and Conveyancer.



