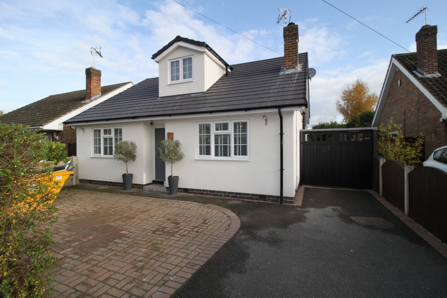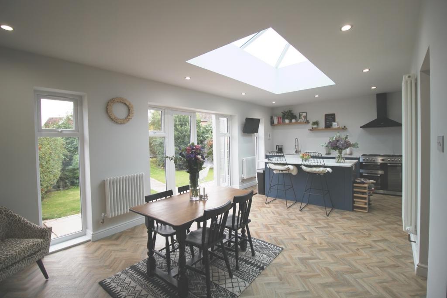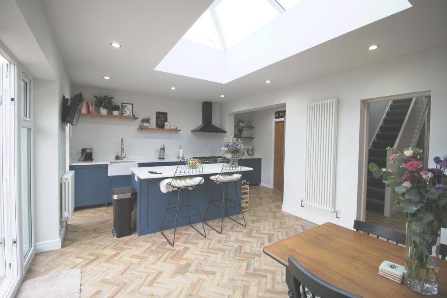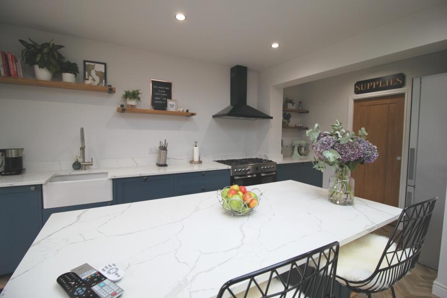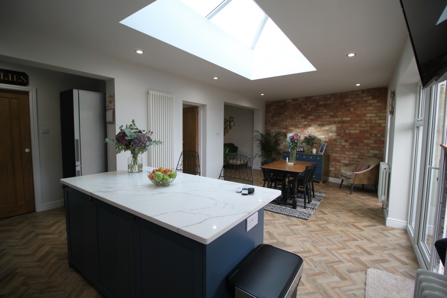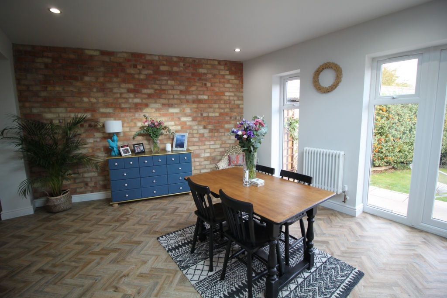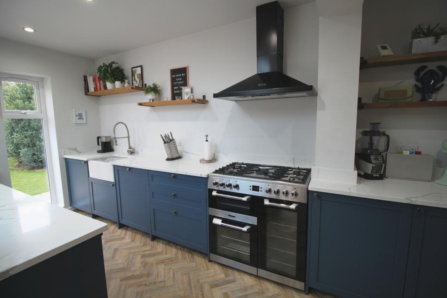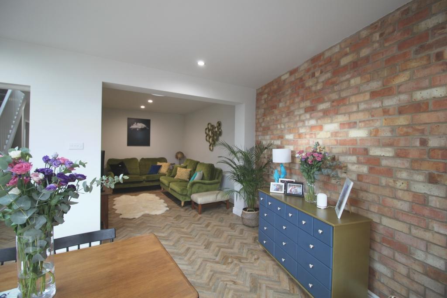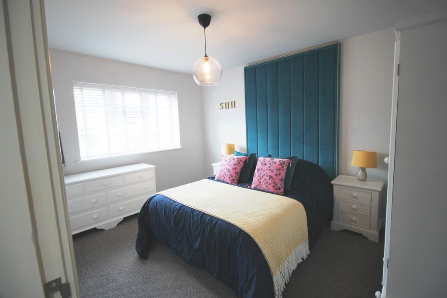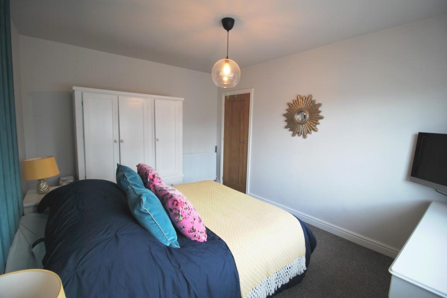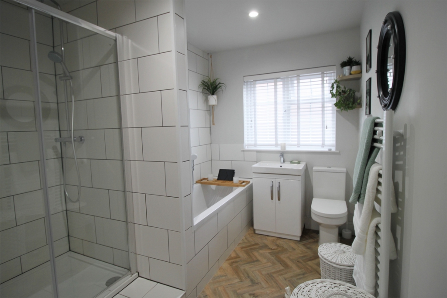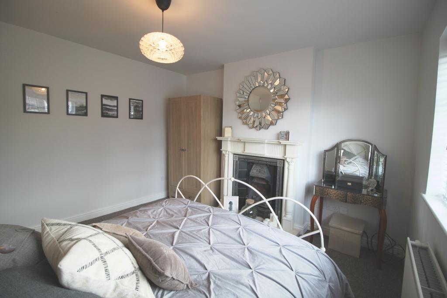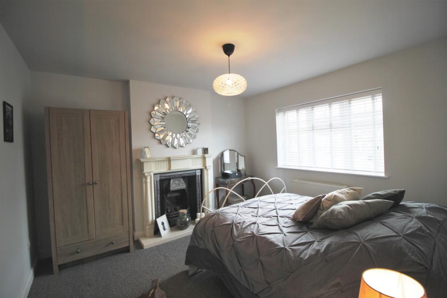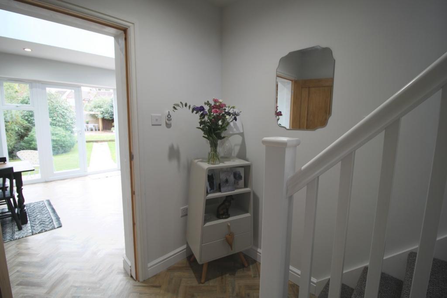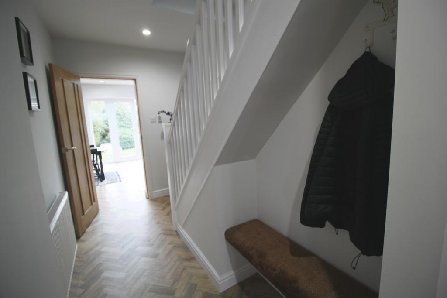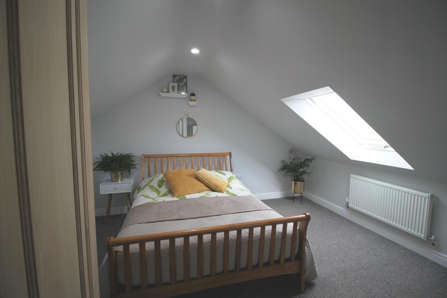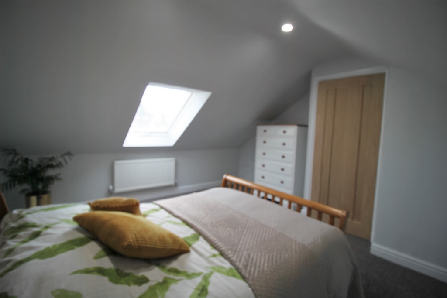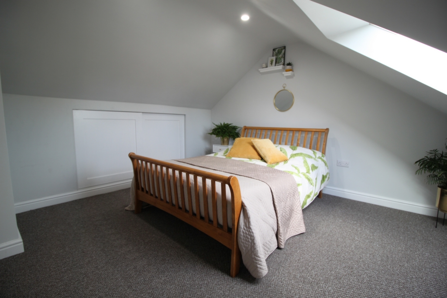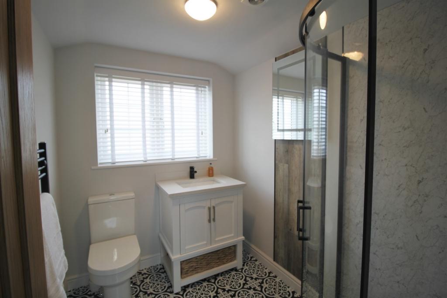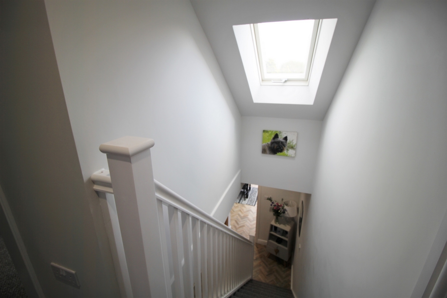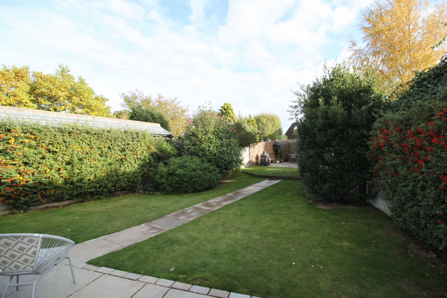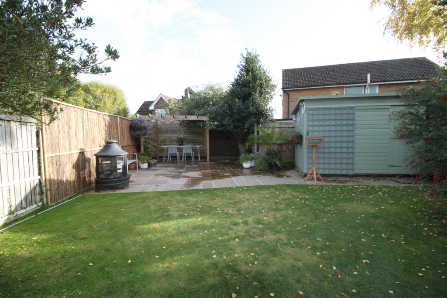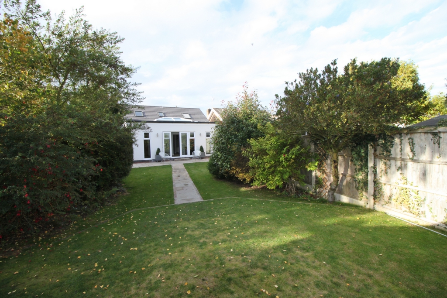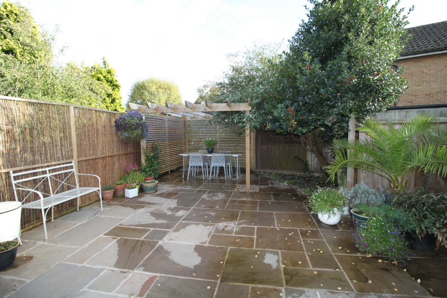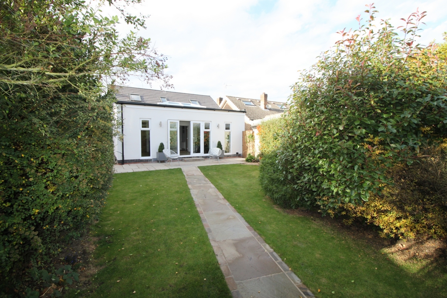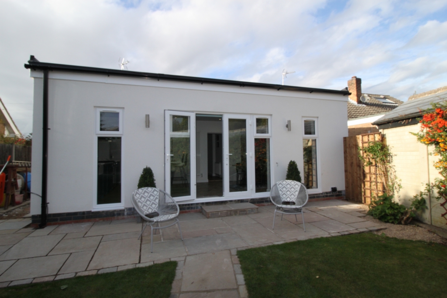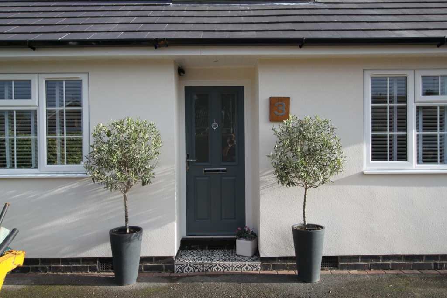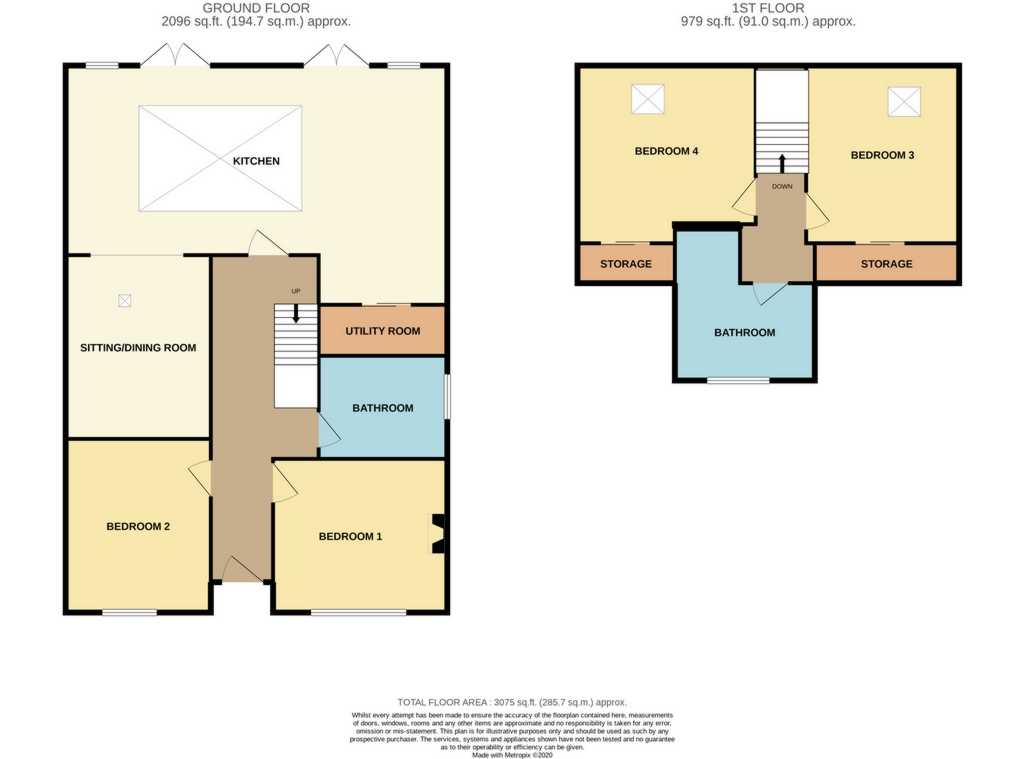4 Bedroom Bungalow Sold STC in Breaston - £429,999
Stunning House
Fantastic Location
Four Double Bedrooms
New Boiler
Two Bathrooms
Off Street Parking
Double Glazing
Open Plan Kitchen
Utility Room
Great Garden
Towns & Crawford are very pleased to bring to the market this exceptional FOUR double bedroom detached home with off street parking that sits on a quiet Cul-De-Sac in the centre of Breaston village. This is an outstanding property inside and out and has been renovated to the highest standard.
Sitting behind a mature hedge with parking for two/three cars on a block paved driveway, there are double hardwood gates giving access to the side and rear of the house. The front door is enclosed by a porch with tiled flooring and there is an outside light. You enter the house through a new composite front door into the hallway which has all ground floor rooms off. The flooring throughout the main living areas downstairs is a stunning herring bone design quality Camero oak effect flooring.
Starting at the rear of the property there is a magnificent open plan area that includes the kitchen, dining and lounge areas. There are two sets of double French style doors with glazed side panels running along the rear wall and showing off the delightful sunny garden.
The kitchen has a range of low- and high-level navy-blue cabinets and includes an integrated dishwasher, there is a five-ring gas range with 3 ovens in stainless steel. There is a range with extractor over. There is a Belfast sink and space for a fridge freezer. There is a central island which has electric sockets and plenty of storage under; the counter tops on both the island and base cabinets are a quality marble effect quartz.
There is a utility room that has space for a washing machine and tumble dryer above, and space for a second under counter fridge and still plenty of pantry room for supplies.
The open plan dining area has a feature exposed brick wall. The roof has a large lantern that lets light flood in. The open plan snug lounge area has media facilities and a sun pipe for even more light.
The family bathroom on the ground floor has a bath and separate extra-large shower with main shower supply; it's a modern white suite with sink and W.C. and contemporary white tiling and a radiator towel rail.
There are two double bedrooms to the front of the house with front elevation windows, bedroom one has a feature fireplace with Adam style fire surround and coal effect inset. This room could easily be made into a second lounge if desired. Both bedrooms have new carpeting.
All windows are double glazed, there is a new boiler and all internal doors are a quality oak. The attention to detail and craftmanship in this house is second to none.
The stairs taking you to the first floor which has new carpeting and there is a Velux window making it light and airy.
There are two double loft bedrooms both having Velux windows and large built in under eaves storage cupboards. There is a shower room with large quadrant shower; a modern vanity sink unit and WC and small feature wood wall with hot towel rail.
Outside to the rear is a quiet enclosed generous garden with mature shrubs and planting. A small Indian stone patio runs along the rear of the house. At the far end is another secluded patio with gazebo over, a perfect dining area. Included in the sale is the garden shed. There is external lighting and electrical sockets outside. This family home must be seen to be appreciated.
Any floorplans or measurements are for guidance only and these details form no part of any contract.
Room Sizes
Kitchen Open Plan Lounge Area 4.2 x 3.1m2
Kitchen Open Plan to Dining Area 7.4 x 4.8m2
Bed 1 - 3.1 x 4.1m2
Bed 2 - 3.6 x 3.7m2
Family Bathroom 3.5 x 2.6m2
Bed 3 - 3.9 x 2.9 m2
Bed 4 - 3.9 2.9m2m2
Shower Room 2.2 x 1.8m2
IMPORTANT NOTICE
Descriptions of the property are subjective and are used in good faith as an opinion and NOT as a statement of fact. Please make further specific enquires to ensure that our descriptions are likely to match any expectations you may have of the property. We have not tested any services, systems or appliances at this property. We strongly recommend that all the information we provide be verified by you on inspection, and by your Surveyor and Conveyancer.



