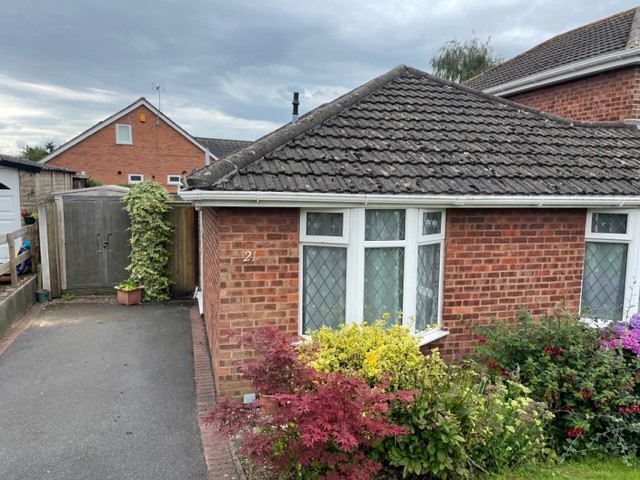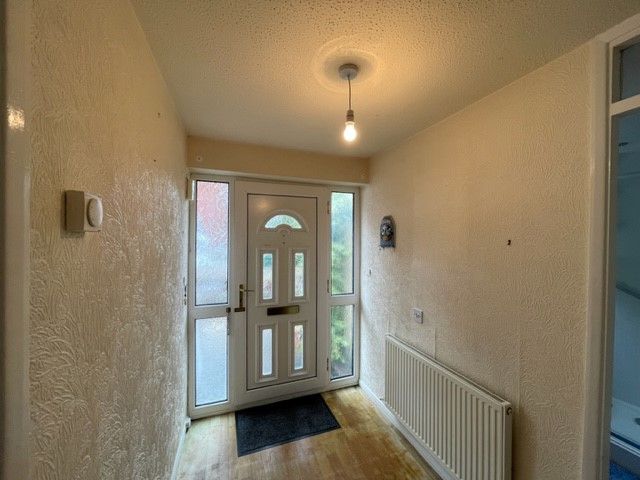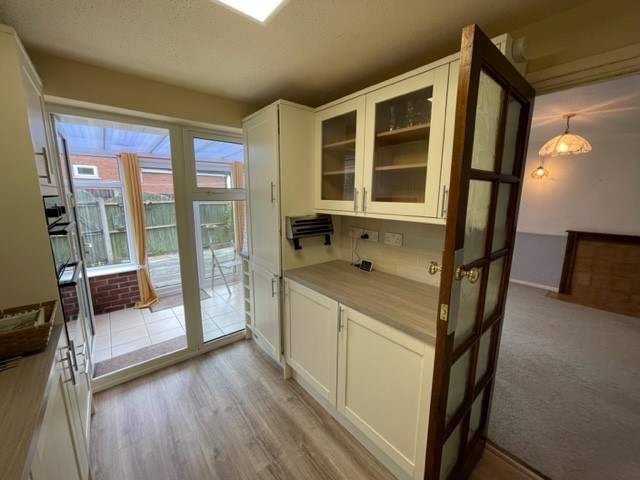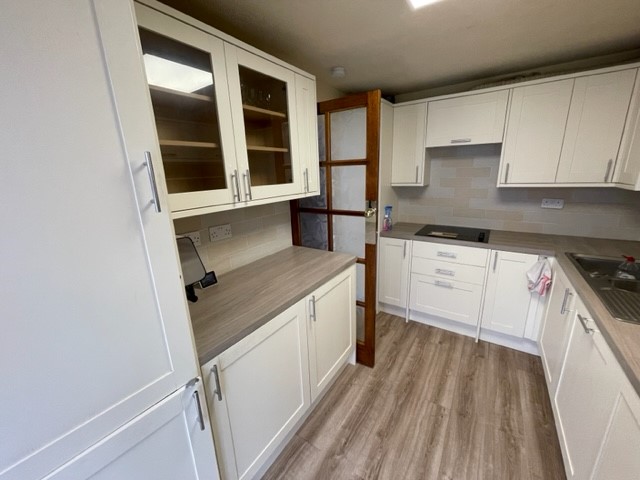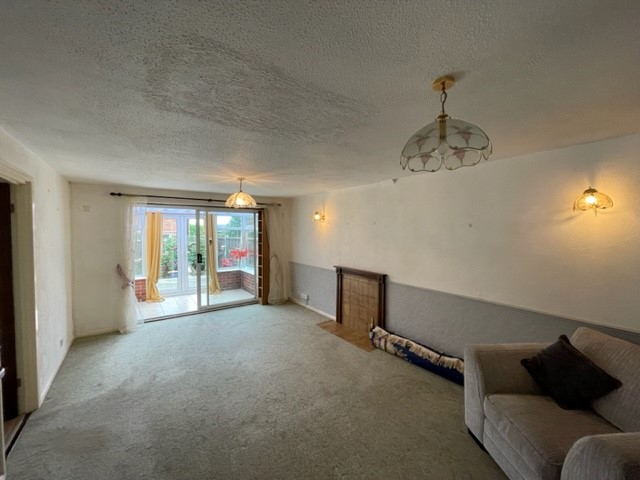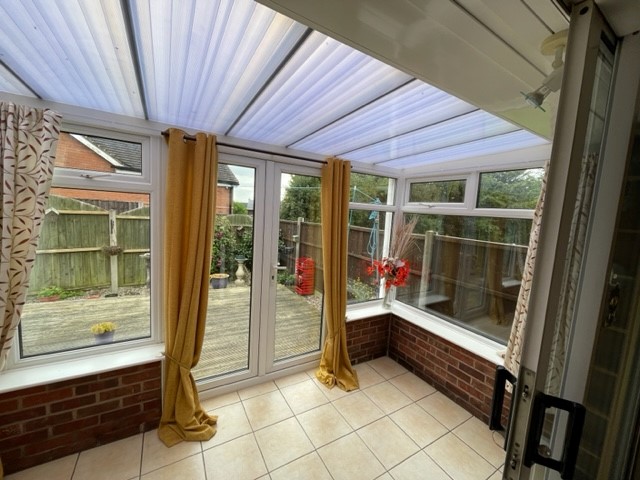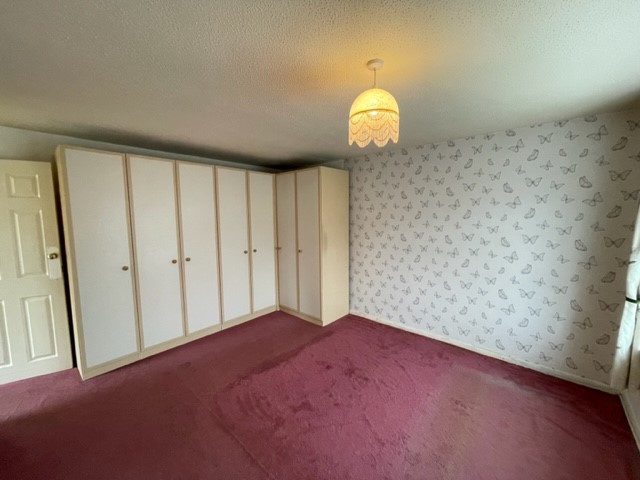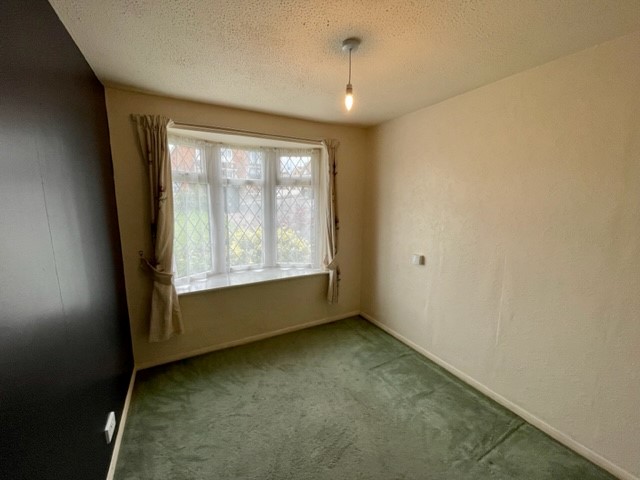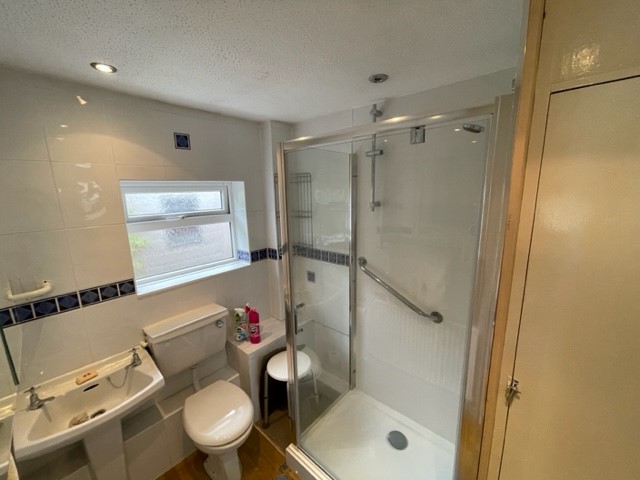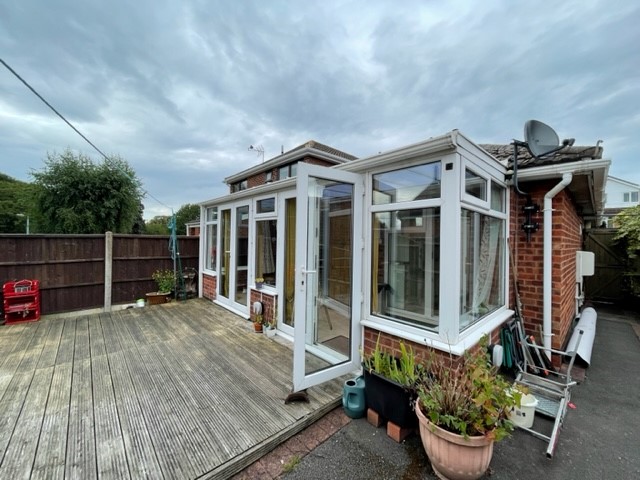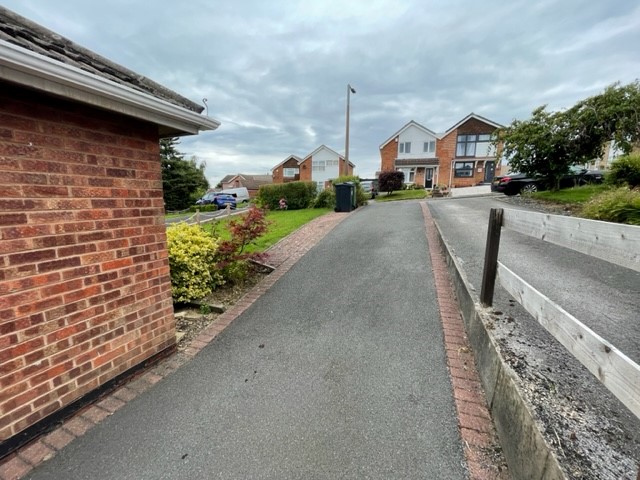2 Bedroom Bungalow Let in Kilburn - £850 pcm Tenancy Info
Great Village Location
Good transport links
Near to A38 and beyond
Good sized rooms
Conservatory
Decked, private patio
Wardrobed master bedroom
Walk in shower
Off Road Parking
CLICK EMAIL AGENT TO REGISTER AND REQUEST A VIEWING
We are delighted to offer for rentals a lovely 2 bed semi-detached bungalow in the popular village of Kilburn. With off road parking, two bedrooms one with full height wardrobes, Shower room with walk in shower, fully fitted kitchen with goodwill dishwasher and washing machine and a lovely large lounge diner and conservatory. (Note shed for landlord storage and not available)
Outside there is a low maintenant garden with grass and borders at the front and to the rear a large decked area.
Available December 2025
Key features
Modern Fitted Kitchen Ample Off Street Parking Gas Central Heating Light and Spacious Lounge delightful Rear Garden Close to Belper and Ripley
Full description
Light and spacious bungalow offered for immediate rental.
Ample off street parking, fitted kitchen, conservatory and private rear garden, this property is conveniently located for local amenities and public transport links and is also just a few minutes drive from Belper and Ripley Town Centres.
The accommodation briefly comprises; entrance hall, open plan lounge dining room, kitchen, conservatory, two bedrooms, one with wardrobes and a well appointed shower room.
Entrance Hall
Accessed via a double glazed entrance door with radiator and wood effect flooring.
Lounge/Dining Room
6.09m x 3.6m
Light and spacious reception room having, radiator, TV point and double glazed sliding doors to the conservatory.
Kitchen
3.42m x 2.37m
Attractive fitted kitchen featuring a range of wall/base and drawer units with contrasting work surfaces and inset sink/drainer. Other features include an induction hob with extractor over, integrated double oven, goodwill integrated fridge/freezer and goodwill integrated dishwasher.
Master Bedroom
4.52m x 3.6m
Large double bedroom having a radiator and a double glazed bay window overlooking the front garden.
Bedroom Two
2.41m x 3.39m
Large single bedroom featuring a radiator and a double glazed window overlooking the front garden.
Shower Room
1.83m x 2.38m
Having a toilet, wash hand basin, large shower cubicle, tiled splashbacks, in-built storage cupboard, radiator and a double glazed window to the side aspect.
External
To the front of the property is a lawned garden with planted borders and a driveway providing off street parking. The private enclosed rear garden comprises a patio, a decked seating area and gated access to a pathway leading to the nearby park.
Note the shed is for landlords use and is not included within the rental.
CLICK EMAIL AGENT TO REGISTER AND REQUEST A VIEWING
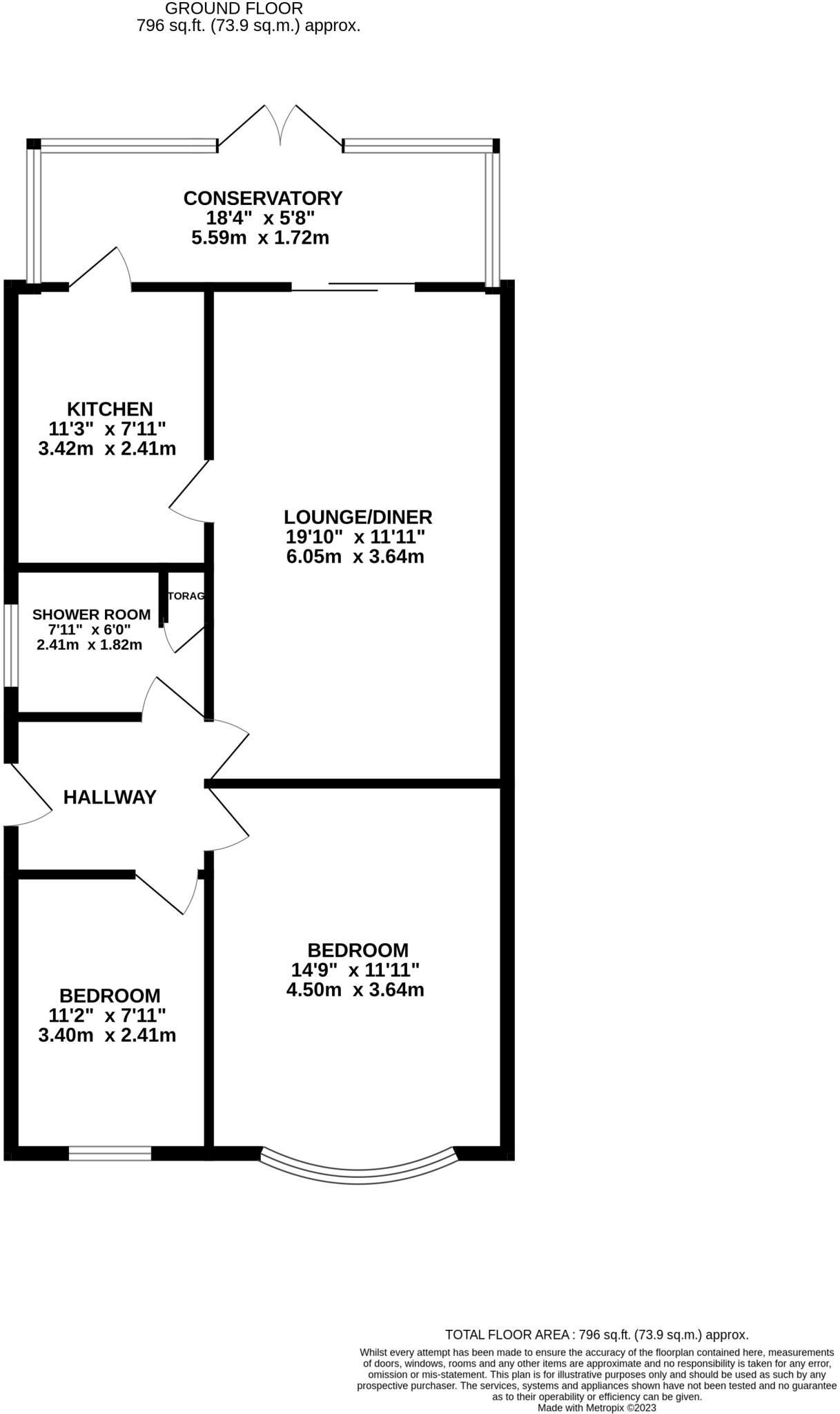
IMPORTANT NOTICE
Descriptions of the property are subjective and are used in good faith as an opinion and NOT as a statement of fact. Please make further specific enquires to ensure that our descriptions are likely to match any expectations you may have of the property. We have not tested any services, systems or appliances at this property. We strongly recommend that all the information we provide be verified by you on inspection, and by your Surveyor and Conveyancer.



