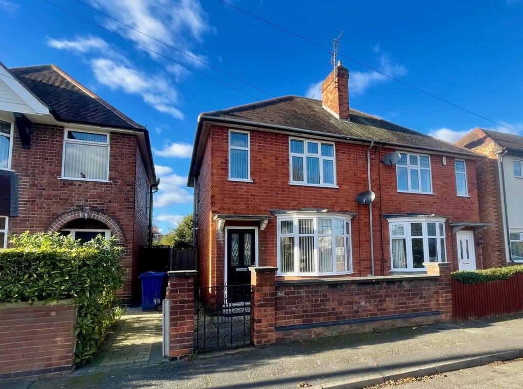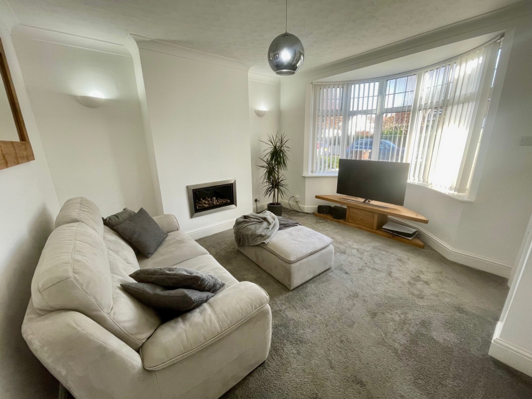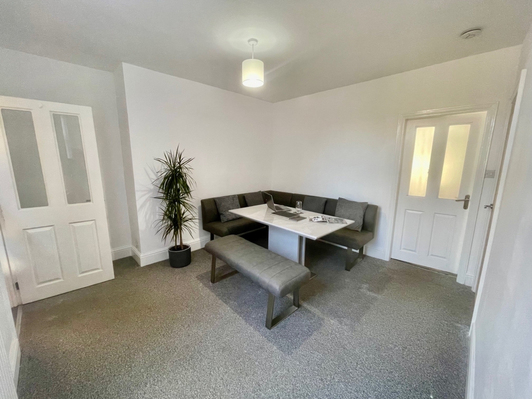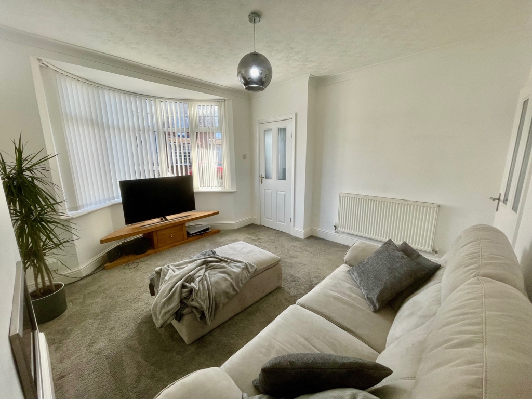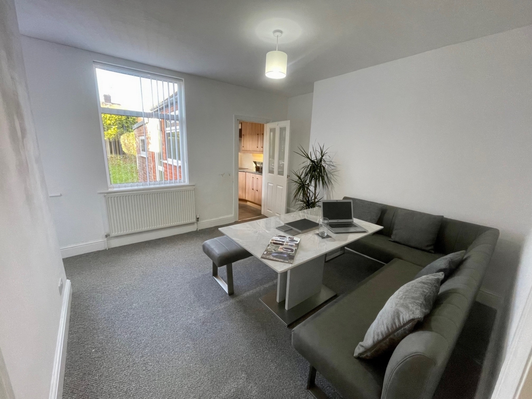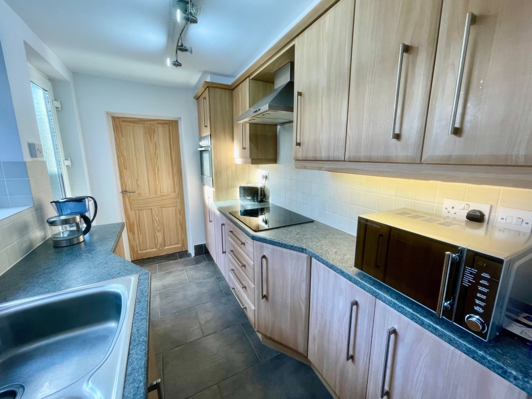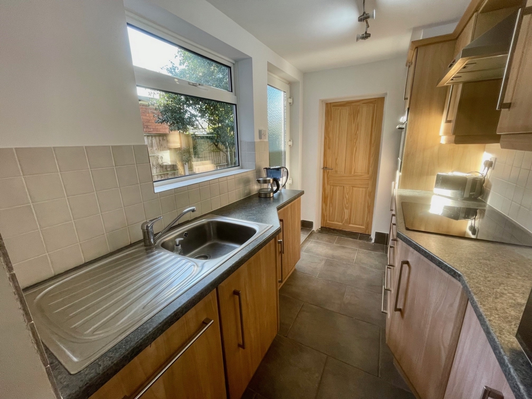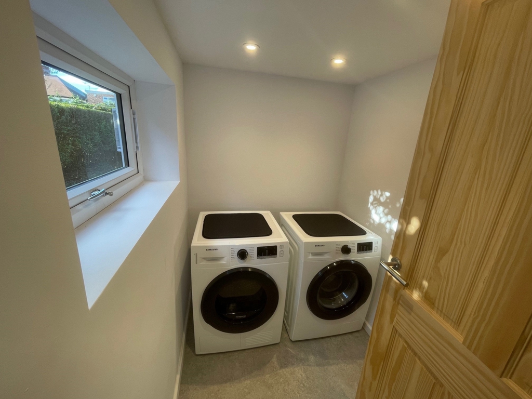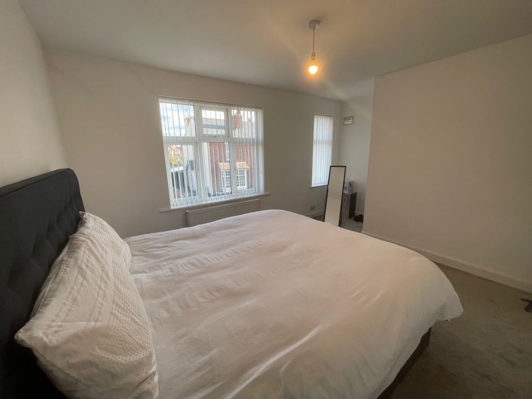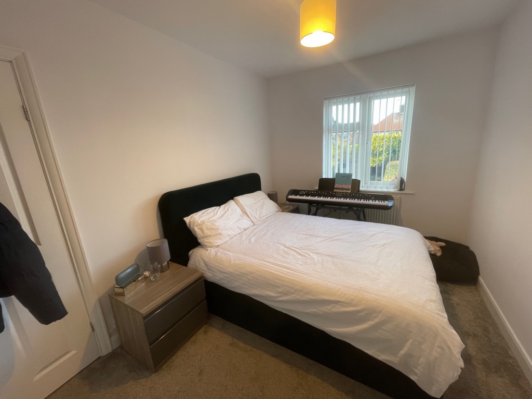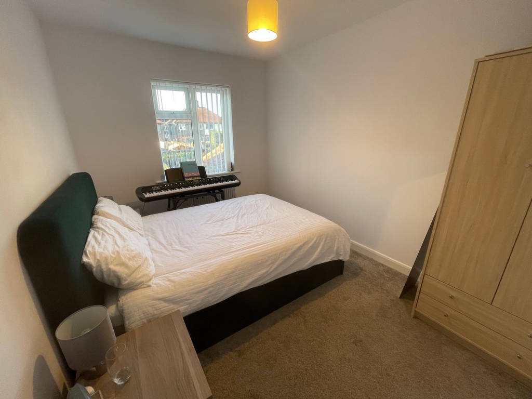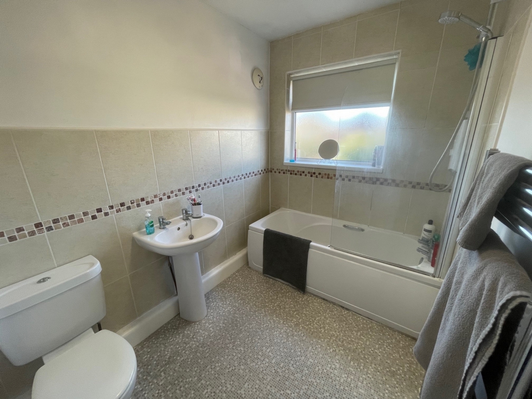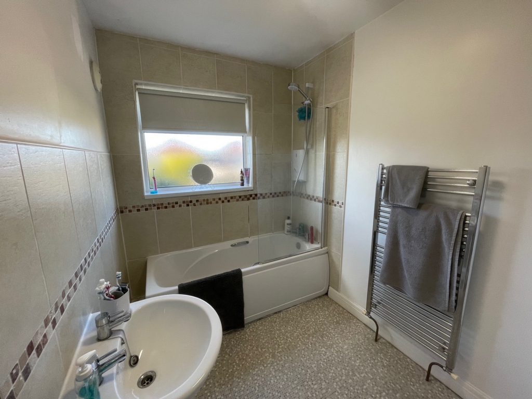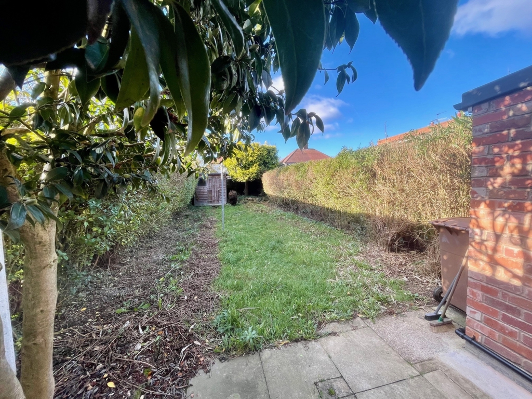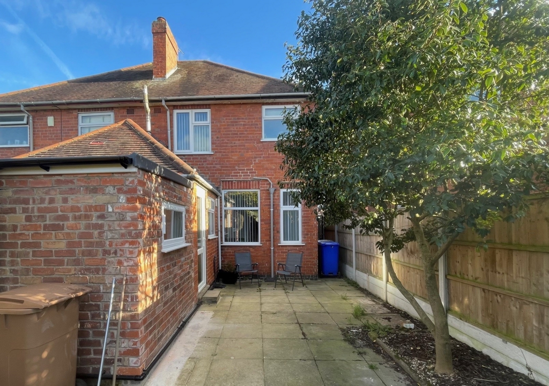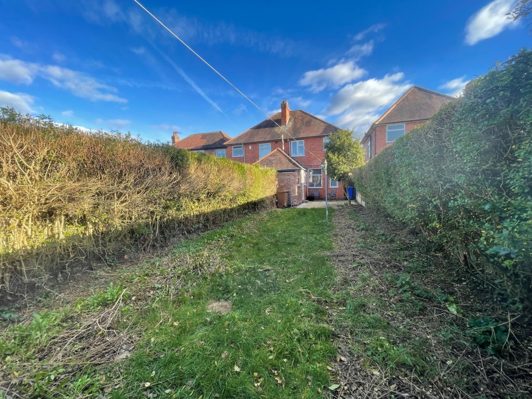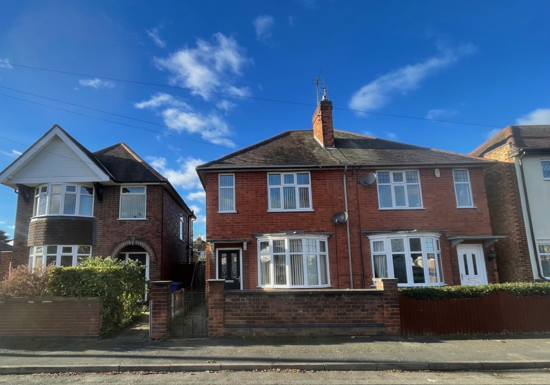2 Bedroom Semi Detached For Sale in Sawley - OIRO £255,000
Great Location
FTB Dream
Two Large Reception Rooms
Utility Room
Two Large Double Bedrooms
Very Good Condition
Sunny Rear Garden
Double Glazing
Gas Central Heating
Great Road & Rail Links
A beautifully presented two double bedroom semi-detached home offering great accommodation. Deceptively spacious with GCH and DG. Hall, lounge, dining room, kitchen, utility room and two large double bedrooms and bathroom. Enclosed rear garden. A fantastic Location with great local amenities close to good road and rail links.
We are delighted to bring to the market this very well presented and deceptively spacious TWO Double bedroom semi-detached property located in the heart of Sawley close to all the local amenities and facilities that the area has to offer. We feel this property will suit a wide range of potential purchasers in particular those in search of a first purchase which can be immediately occupied having the benefit of modern, well-presented accommodation throughout. An early internal viewing comes highly recommended in order to appreciate all that is on offer, call the office today to arrange your viewing appointment.
The property is constructed of brick to the external elevation all under a tiled roof and derives the benefit of modern conveniences such as gas central heating and UPVC Double Glazing In brief the accommodation comprises entrance hallway, bay fronted living room to the front elevation with feature in-set log effect gas fireplace, dining room and fitted kitchen. To the first floor there are two double bedrooms and a three-piece white bathroom suite. Outside the property benefits from a good size garden to the rear with a patio.
Entrance Hallway - Composite front entrance door, radiator, stairs to the first floor.
Lounge - 4.29m x 3.73m approx (14'1 x 12'3 approx) - UPVC double glazed bay window to the front, feature in-set gas fireplace with remote control adjustable settings, radiator, TV point and coving to the ceiling.
Dining Room - 4.72m x 3.61m approx (15'6 x 11'10 approx) - Two UPVC double glazed windows to the rear, a large room with understairs built-in storage cupboard, modern vertical radiator and door to:
Kitchen - 2.97m x 1.78m approx (9'9 x 5'10 approx) - With a range of wall and base units with work surfaces above, stainless steel sink and drainer unit with hot and cold mixer tap, iintergrated fridge and dish washer; intergrated eye level electric oven and grill with four ring electric hob and stainless steel extractor canopy over, kickboard heating; UPVC double glazed window and door to the side.
Utility Room 1.9m x 1.4m Four spot down lighters, two double sockets and a pale grey laminate flooring. Small side window to rear garden.
First Floor Landing - UPVC double glazed window to the side and access hatch to the loft space.
Bedroom 1 - 4.67m x 3.51m approx (15'4 x 11'6 approx) - Two UPVC double glazed windows to the front and radiator.
Bedroom 2 - 3.78m x 3.00m approx (12'5 x 9'10 approx) - UPVC double glazed window to the rear and radiator.
Bathroom - A modern bathroom suite comprising of a panelled bath with shower over and glass shower screen to the side, pedestal wash hand basin, low flush w.c., tiling to the walls, radiator, UVPC double glazed window to the rear.
Outside - To the front of the property there is a low level brick wall with gated pathway to the front entrance door. To the rear there is an enclosed garden laid mainly to lawn with mature hedges to the boundaries and additional paved patio area, and a timber garden shed to the rear.
Any measurements or floorplans are for guidance only.
Purchaser information - Under the Protecting Against Money Laundering and the Proceeds of Crime Act 2002, Towns and Crawford Limited require any successful purchasers proceeding with a purchase to provide two forms of identification i.e. passport or photocard driving licence and a recent utility bill.
This evidence will be required prior to Towns and Crawford Limited instructing solicitors in the purchase or the sale of a property.
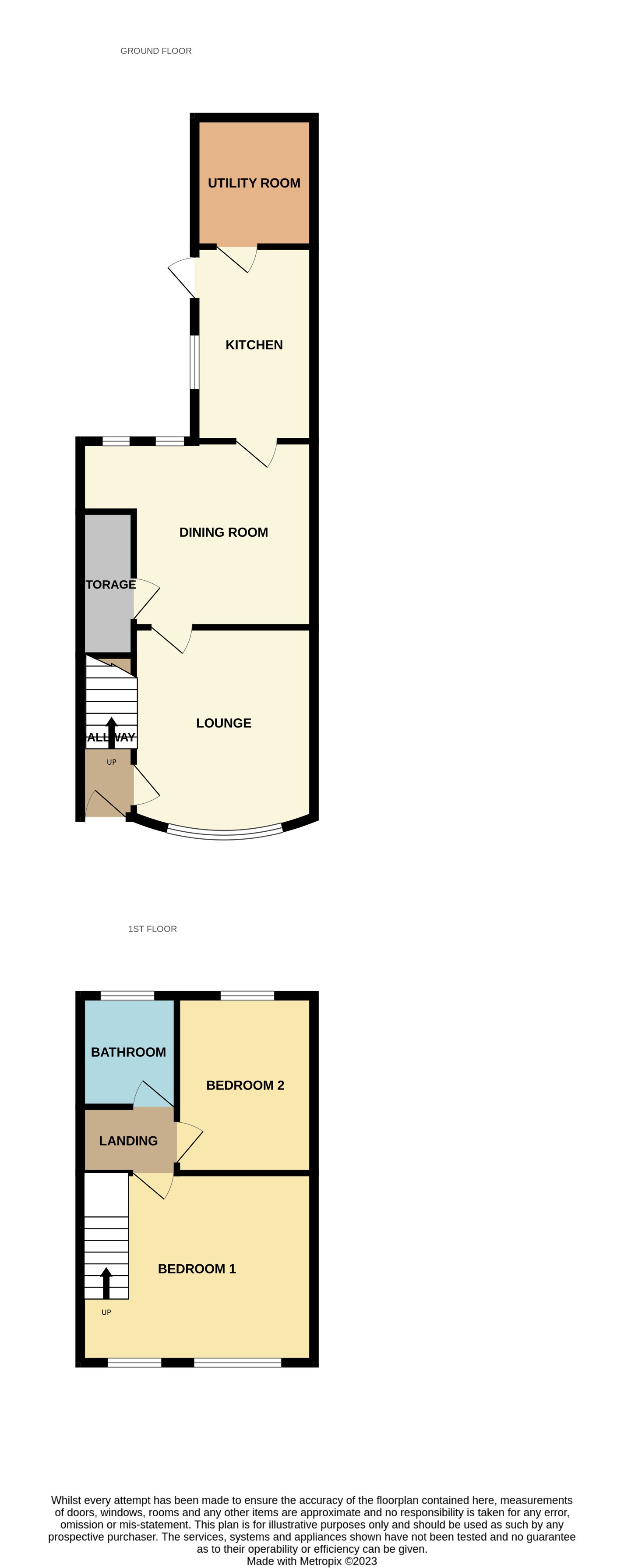
IMPORTANT NOTICE
Descriptions of the property are subjective and are used in good faith as an opinion and NOT as a statement of fact. Please make further specific enquires to ensure that our descriptions are likely to match any expectations you may have of the property. We have not tested any services, systems or appliances at this property. We strongly recommend that all the information we provide be verified by you on inspection, and by your Surveyor and Conveyancer.



