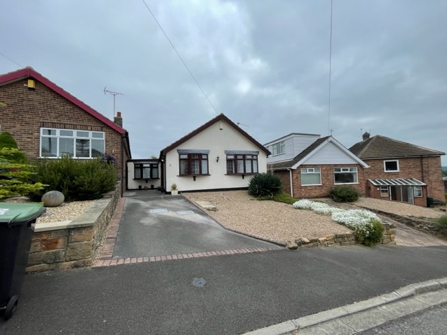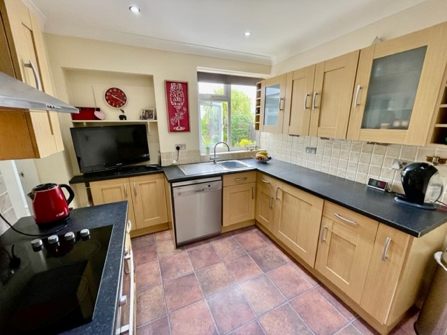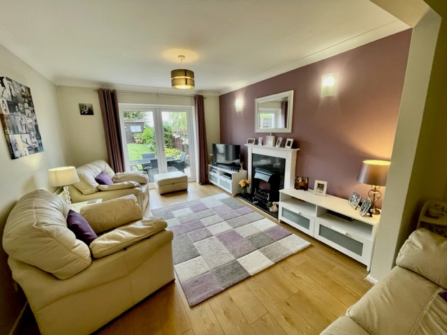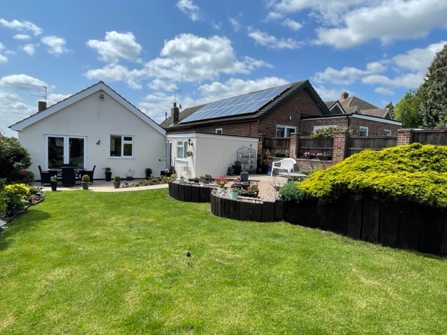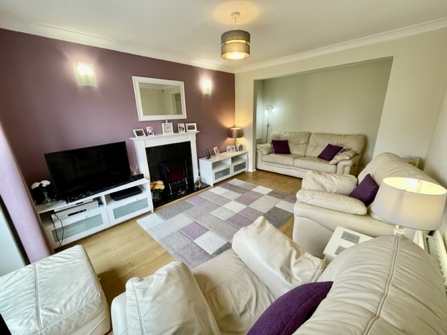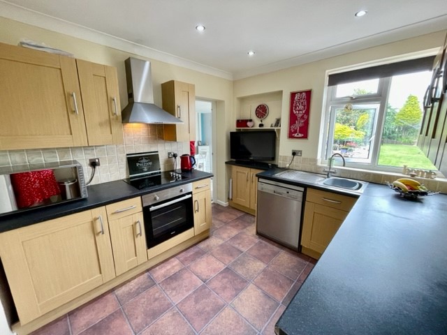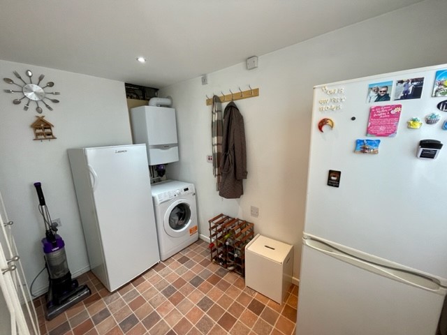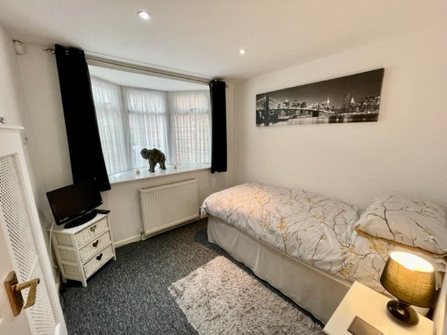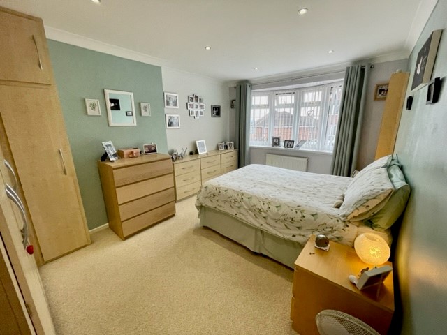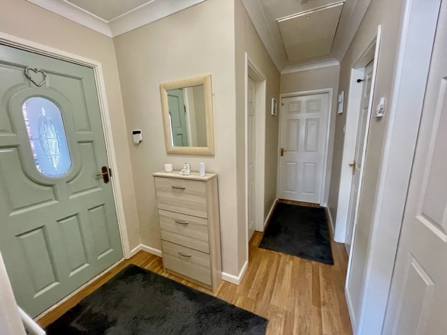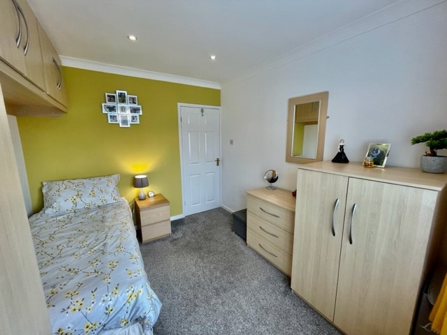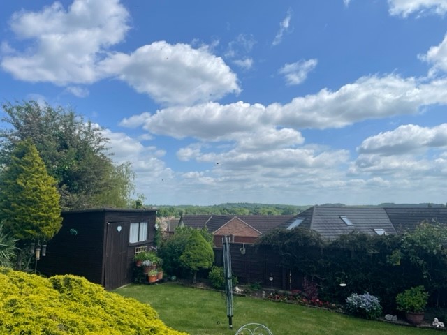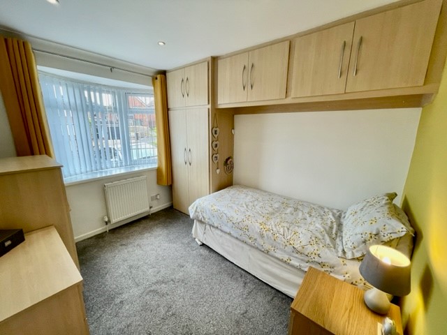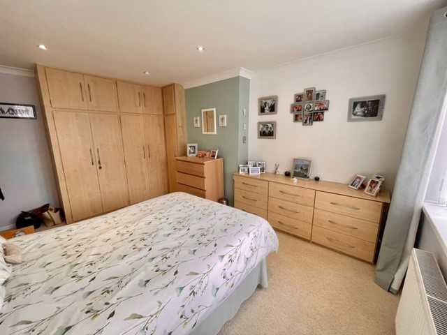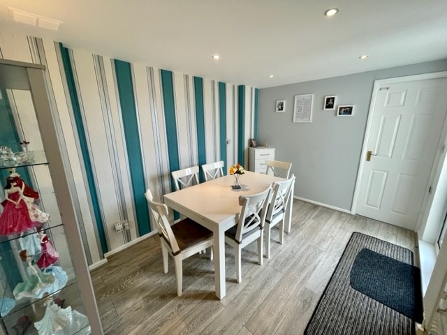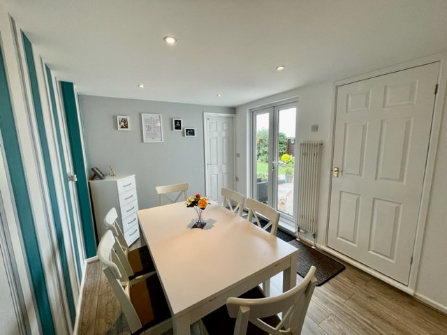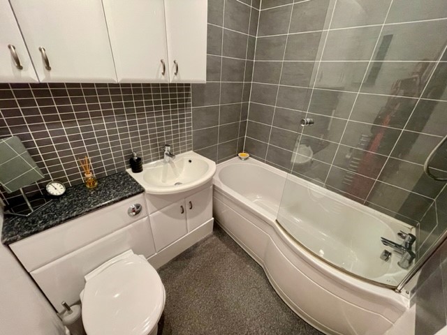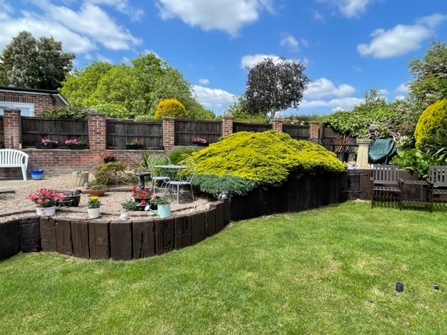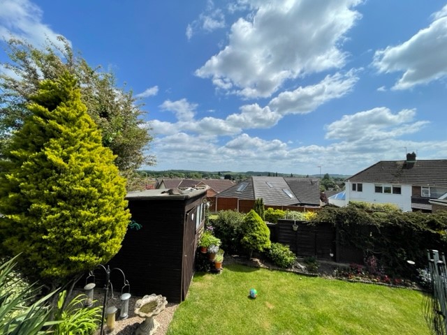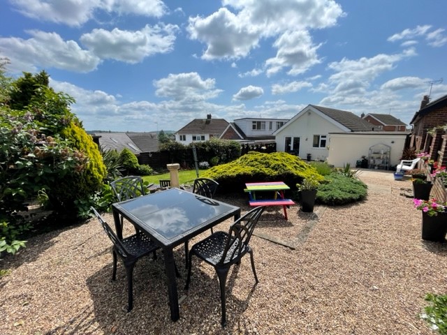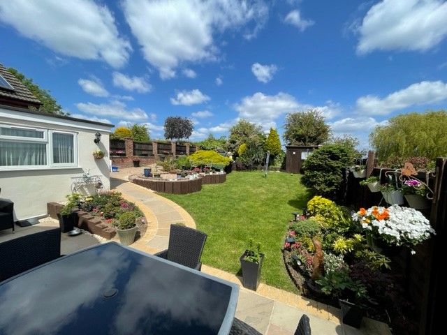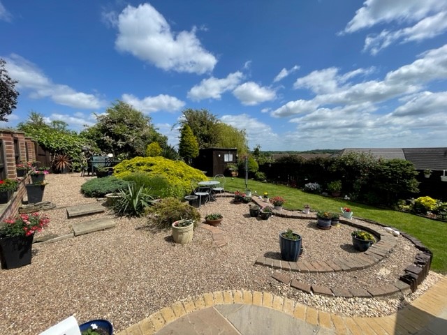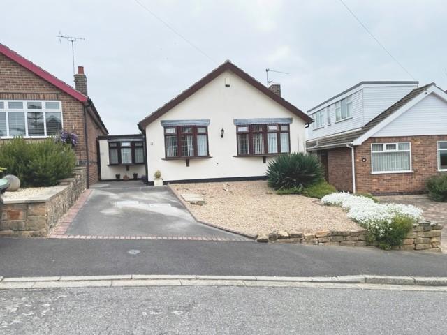3 Bedroom Bungalow Sold STC in Chilwell - OIRO £290,000
Stunning landscape garden
Great Views
Close To Tram Stop
Three Bedrooms
Off Street Parking
Good Local Schools
Double Glazing
Central Heating
We are very pleased to market this three-bedroom bungalow with amazing views from the private sunny garden. Within a ten-minute walk from the tram station with direct links to Nottingham city centre.
Entering via a porch with UPVC Double glazed door leading into internal porch area, through to a solid wood hallway entrance door, with doors leading to bedrooms one and two and lounge, kitchen and bathroom. Access to the loft being boarded and lit and with pull down ladder, Alarm panel to the wall, Mobile central heating monitor to wall. Telephone point. Neutral décor wood flooring, Radiator to wall.
Bedroom One
3.33m x 4.62m (10' 11" x 15' 2")
Outstanding views from this window, leaded effect UPVC DG bay window to the front aspect. Neutral carpeting to floor. Built in wardrobes with one double hanging and one full hanging. Tv point to wall, matching wood drawers and internal linen basket with stainless steel handles. Radiator to wall. Recess spotlights to ceiling. Neutral décor, coving to ceiling.
Bedroom Two
2.77m x 3.20m (9' 1" x 10' 6")
Having built in wardrobes of double hanging, two part hanging sections and overhead matching storage. Radiator to wall. Bay leaded effect UPVC window to front aspect of neutral décor, coving to ceiling. Recess spotlights to ceiling.
Bedroom Three: 2.7 x 2.2m
Recess spotlighting to ceiling, bay leaded style UPVC DG window to front aspect. Door leading to further reception area, coving to ceiling. Radiator to wall. Neutral decor and carpeting.
Bathroom
White three piece suite, recess spotlighting to ceiling, extractor to ceiling, Stainless steel mains fed power shower. Neutral décor, Floor to ceiling grey ceramic tiling over the bath. Vanity unit with granite effect worksurface. Towel rail radiator to wall. Inset toilet flush. Overhead storage cupboard.
Lounge
5.44m x 3.38m (17' 10" x 11' 1") [11'11" x 3' 8" - into recess]
UPVC DG French doors to the rear aspect which overlooks the pleasant landscaped garden, this is such a bright and airy room, feature electric fire black marble effect surround and hearth. A pale oak effect engineered boarding to the floors, dimmer wall lights and ceiling dimmer light, Radiator to wall, Television point, leading into recess area. Coving to ceiling.
Kitchen
2.95m x 2.72m (9' 8" x 8' 11")
With a range of wooden base and wall units having Internal display lights. Shelf to wall, spotlight recess to ceiling, tiling to the walls, feature tile effect laminate flooring. inset ceramic four ring hob, electric fan oven under and extractor hood over, granite effect roll edge worksurfaces. UPVC DG window to rear aspect, overlooking the beautiful garden. Under counter dishwasher, stainless steel sink and drainer with feature mixer tap over, inbuilt fridge. Matching wine racks to side of eye level cabinets, coving to the ceiling. Stainless steel towel rail to side cabinet. Door leading to further reception room.
Dining Room3.5 x 2.54m
This versatile room currently used as a dining room could be play room or garden office, having double French style doors to the rear garden. Feature white wall hung radiator, coving, recessed spotlights and washed oak effect engineered flooring boards.
Utility Room : 2.7 x 2.2m
Recess spotlights to ceiling, Gas central heating boiler to wall, with full service history. Various power points, UPVC DG window to side aspect, vinyl to floor. Currently used as a utility room but could easily be used as a home office.
Front Garden
Low maintenance front garden having driveway parking for up to four cars.
Outside tap and lighting.
And a range of established trees and shrubs.
Rear Garden
STUNNING landscaped garden, having feature raised area bordered by decorative sleepers. A range of established shrubs and trees. Being privately enclosed, and offering amazing views; garden shed, included in the sale. Recently laid lime stone patio and pathways leading to raised gravel patio area. Separate gravelled sitting area. Outside light and outside tap. Laid to lawn area. Such a fantastic space for relaxing or entertaining.
These sales particulars have been prepared by Towns and Crawford Limited on the instruction of the vendor. Services, equipment and fittings mentioned in these particulars have NOT been tested, and as such, no warranties can be given. Prospective purchasers are advised to make their own enquiries regarding such matters. These sales particulars are produced in good faith and are not intended to form part of any contract. Whilst care has been taken in obtaining measurements and producing floorplans, these should only be regarded as approximate.
Purchaser information - Under the Protecting Against Money Laundering and the Proceeds of Crime Act 2002, Towns and Crawford Limited require any successful purchasers proceeding with a purchase to provide two forms of identification i.e. passport or photocard driving licence and a recent utility bill. This evidence will be required prior to towns and Crawford Limited instructing solicitors in the purchase or the sale of a property.
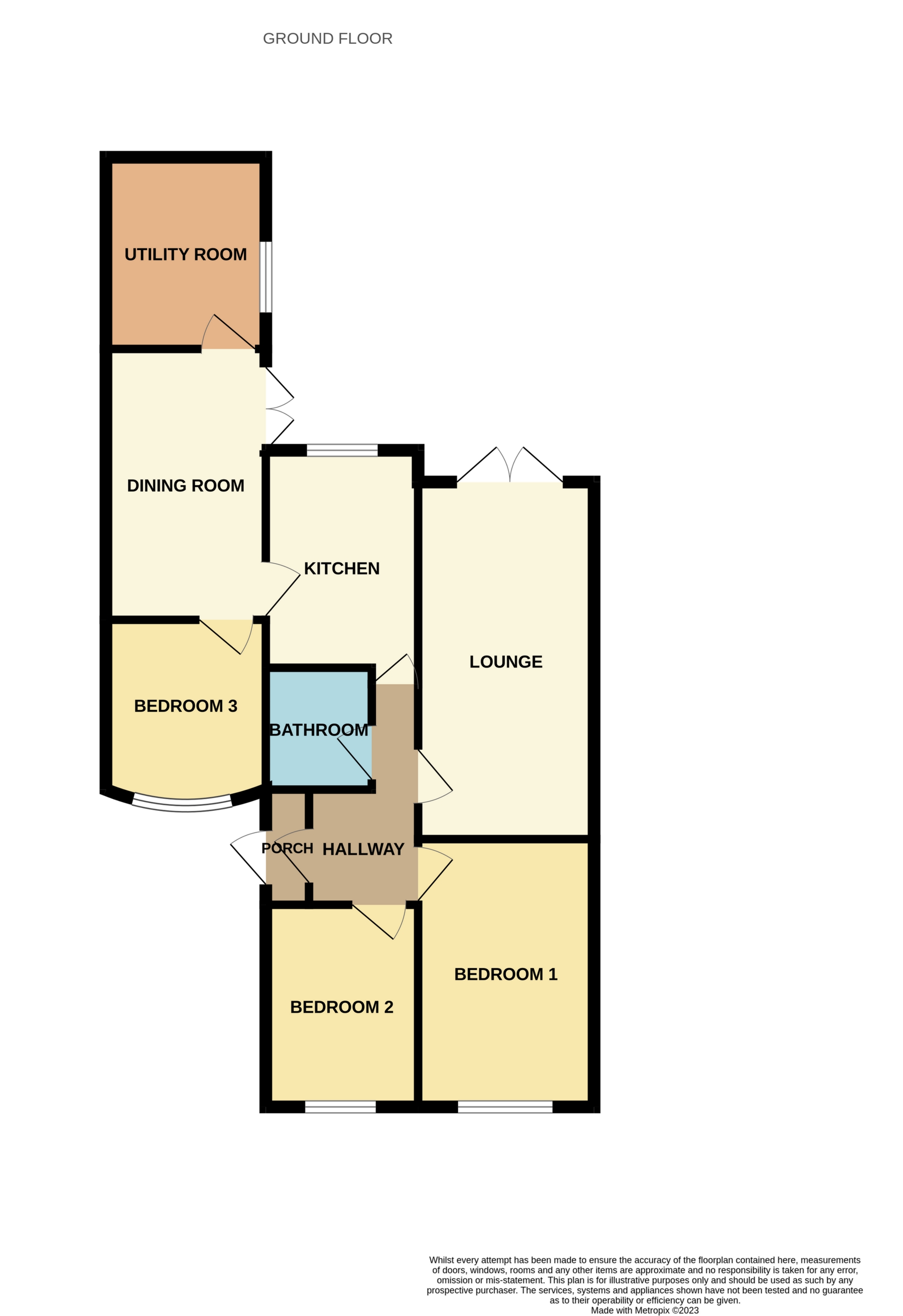
IMPORTANT NOTICE
Descriptions of the property are subjective and are used in good faith as an opinion and NOT as a statement of fact. Please make further specific enquires to ensure that our descriptions are likely to match any expectations you may have of the property. We have not tested any services, systems or appliances at this property. We strongly recommend that all the information we provide be verified by you on inspection, and by your Surveyor and Conveyancer.



