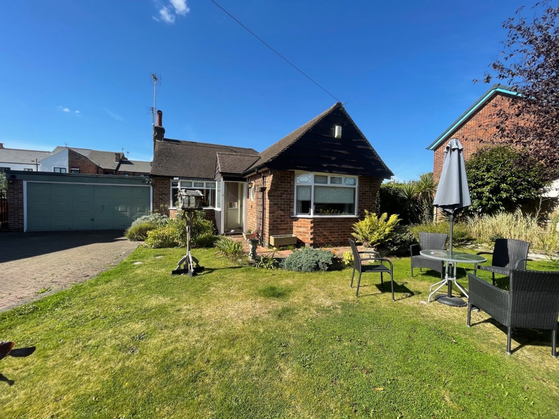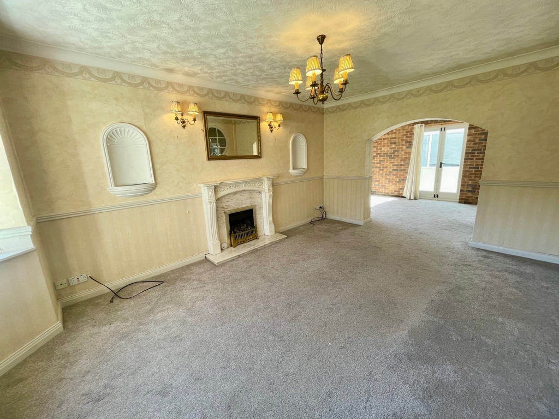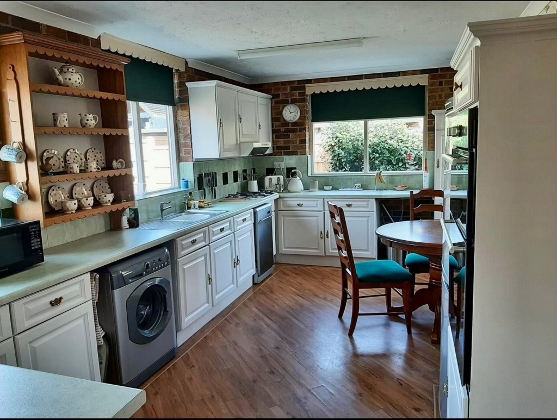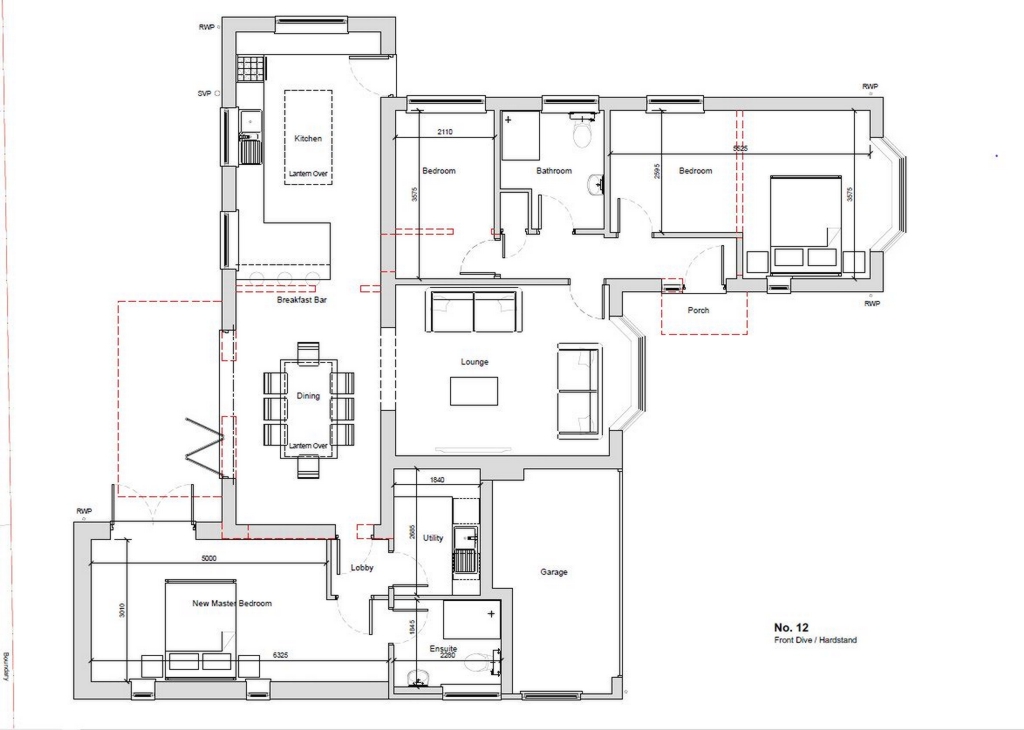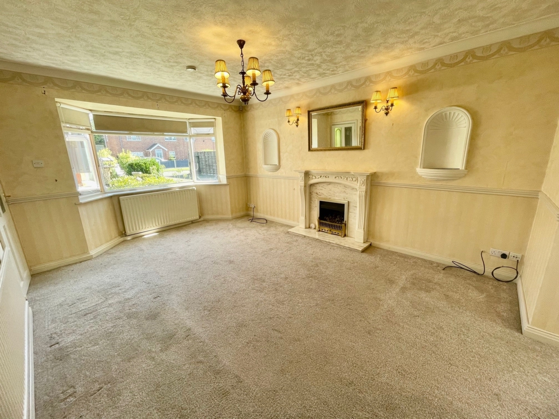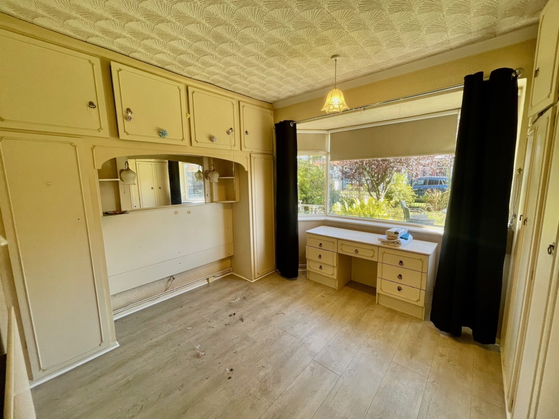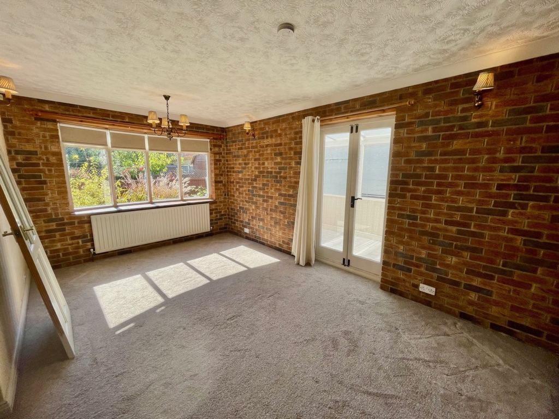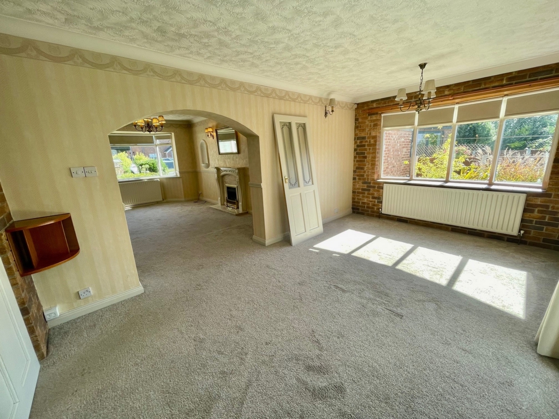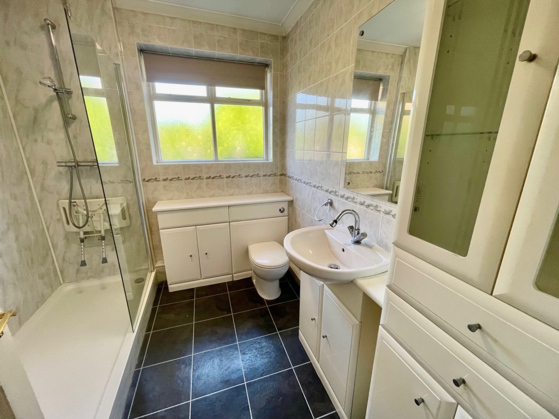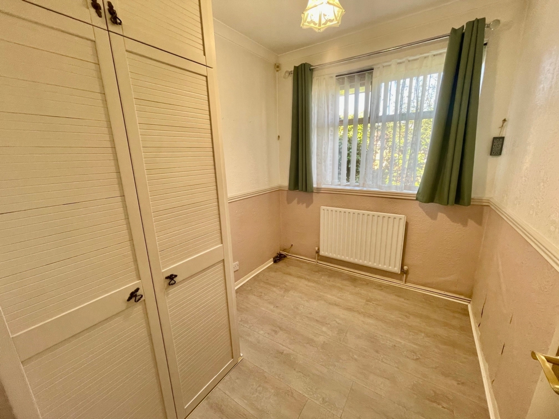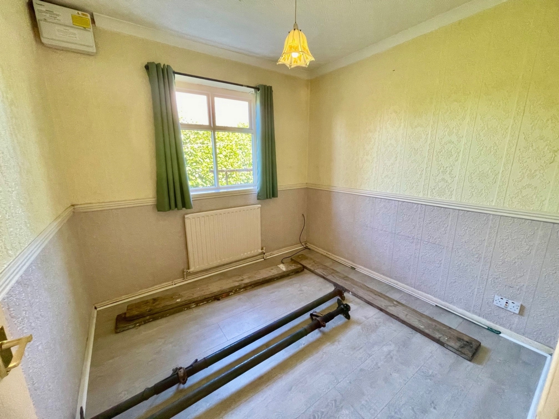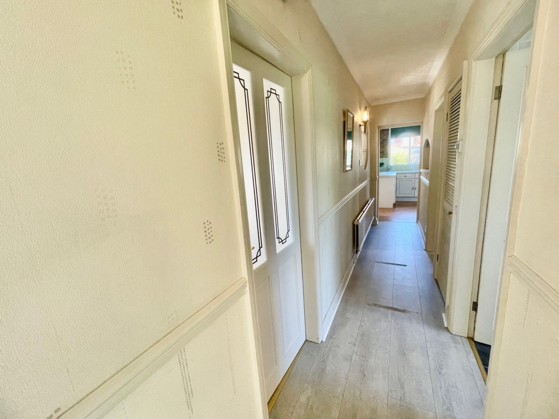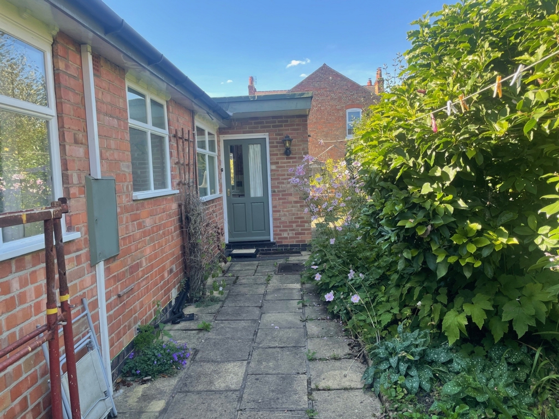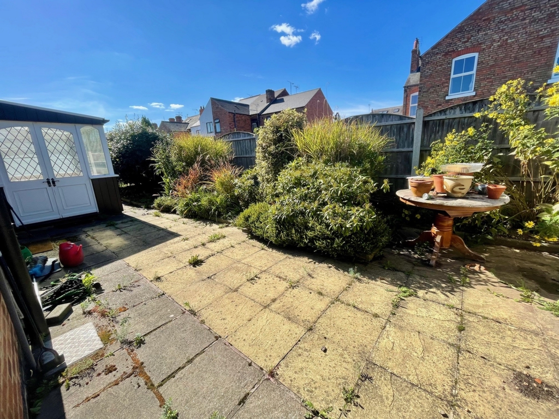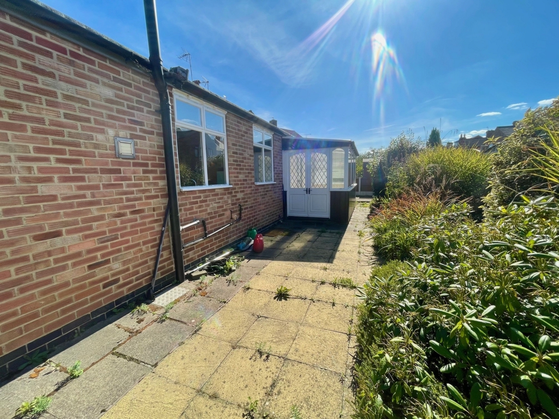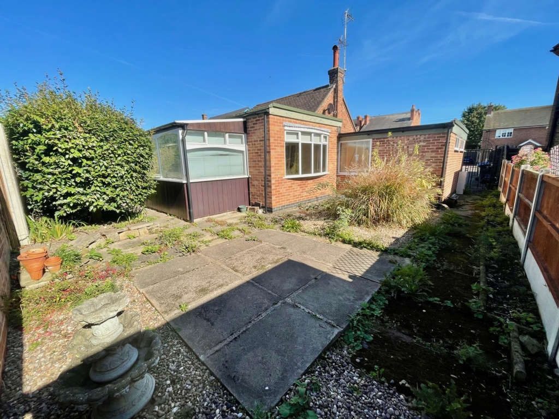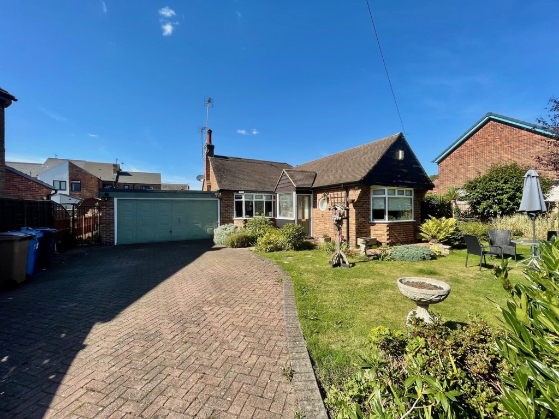3 Bedroom Bungalow Sold STC in Draycott - £290,000
Village Location
Great Local Schools
Large Plot
Planning Permission to Develope
Technical Working Drawings Available
Three Bedpooms
Double Garage
Great Local Roadlinks
Local Amenities
Towns and Crawford are delighted to offer this three-bedroom detached bungalow in the heart of Draycott Village, situated on a generous sized plot and benefitting from a double garage. There is planning permission in place to develop this detached bungalow and the technical working drawings are also available for anybody ready to turn this delightful property into a dream home.
The accommodation briefly comprises entrance hall, lounge with bay window leading through to dining room, breakfast kitchen, conservatory, three bedrooms and bathroom.
Outside there are gardens to front, side and rear, block paved driveway to the front and double garage. Viewing is recommended to appreciate the size of accommodation currently on offer and its future potential.
The entrance Porch has a wooden single glazed door to the front, and single glazed hardwood window facing the side.
Hallway: Hardwood door to small lobby, radiator, picture rail, original coving, built in storage cupboard.
Lounge 12' x 17'2" (3.66m x 5.23m). Hardwood bay window to the front, gas fire with wooden surround, television point, two radiators, feature arch into dining room.
Dining Room 16'4" x 10'5" (4.98m x 3.18m). Hardwood patio doors leading through to the conservatory, window to the side elevation, two radiators, exposed brick work.
Kitchen: 17'8" x 10'3" (5.38m x 3.12m). Roll edge work surface, built-in wall and base units, single sink with drainer, double electric oven, gas hob with overhead extractor, space for slimline dishwasher, plumbing for washing machine, space for free standing fridge/freezer, Karndean flooring, uPVC double glazed door to the side of the property and two hardwood windows to the rear and one to the side.
Conservatory 13'3" x 6'11" (4.04m x 2.1m). Hardwood patio doors opening onto the garden, tiled floor.
Bedroom 1 - 11'9" x 10'5" (3.58m x 3.18m). Hardwood bay window facing the front, radiator, built-in wardrobes.
Bedroom 2 - 8'5" x 9'5" (2.57m x 2.87m). Hardwood window facing the side, radiator.
Bedroom 3 - 8'5" x 6'9" (2.57m x 2.06m). Hardwood window facing the side, radiator, built in cupboard
Bathroom: Hardwood window facing the side, radiator, low level WC, double enclosure shower, pedestal sink and fully tiled walls.
To the front of the property there are double wrought iron gates with wrought iron perimeter fencing, blocked driveway to the front with a double garage with power and lighting and an up and over door. The front garden is mostly laid to lawn with mature flower beds. There is also gardens to the side and rear with patio area.
Application Number 0624/0038
Date Valid17/06/2024
Site Address
12 Garfield Avenue Draycott Derbyshire DE72 3NP
Purchaser information - Under the Protecting Against Money Laundering and the Proceeds of Crime Act 2002, Towns and Crawford Limited require any successful purchasers proceeding with a purchase to provide two forms of identification i.e. passport or photocard driving licence and a recent utility bill.
This evidence will be required prior to Towns and Crawford Limited instructing solicitors in the purchase or the sale of a property.

IMPORTANT NOTICE
Descriptions of the property are subjective and are used in good faith as an opinion and NOT as a statement of fact. Please make further specific enquires to ensure that our descriptions are likely to match any expectations you may have of the property. We have not tested any services, systems or appliances at this property. We strongly recommend that all the information we provide be verified by you on inspection, and by your Surveyor and Conveyancer.



