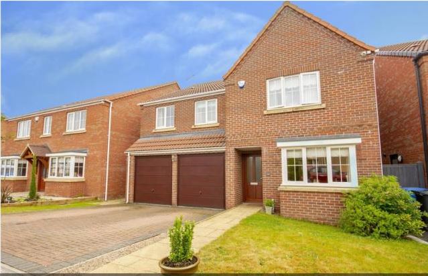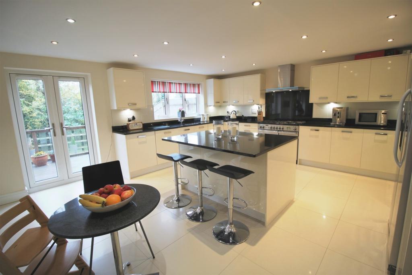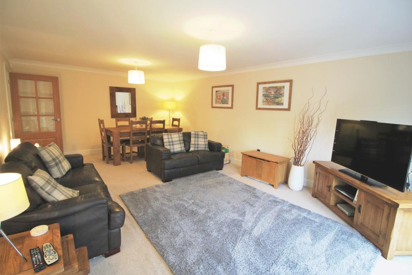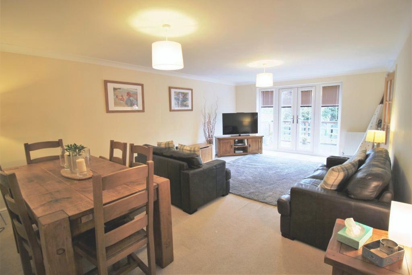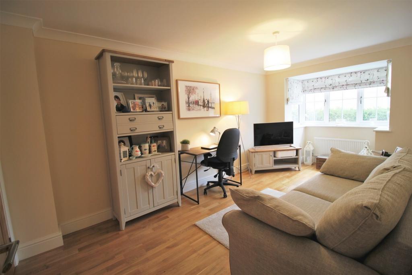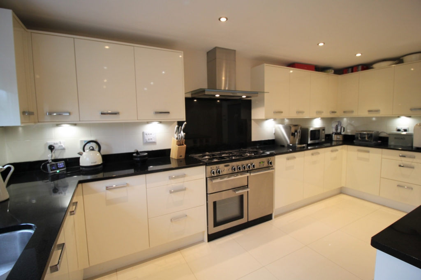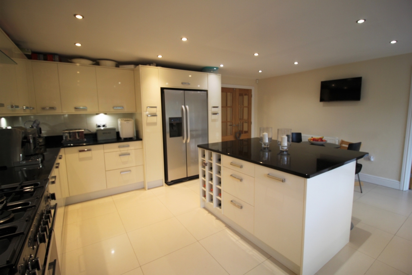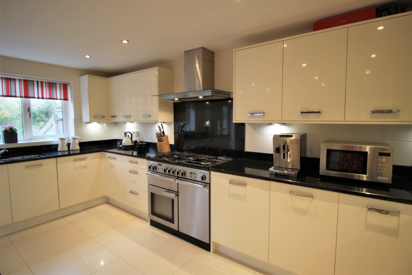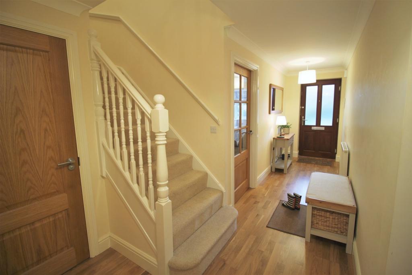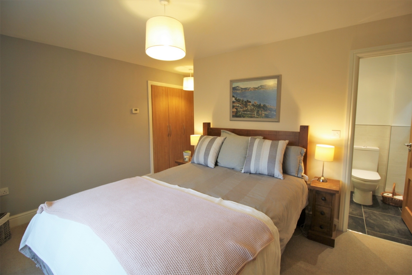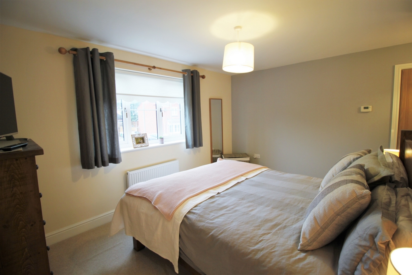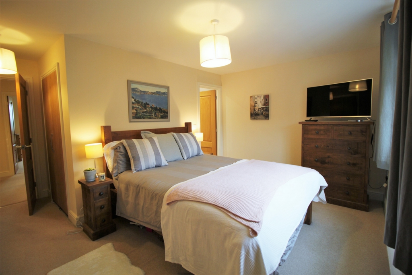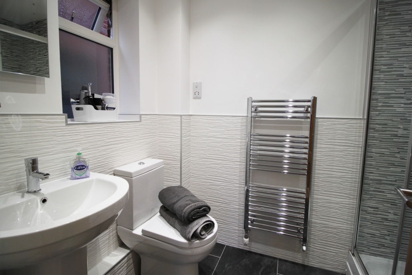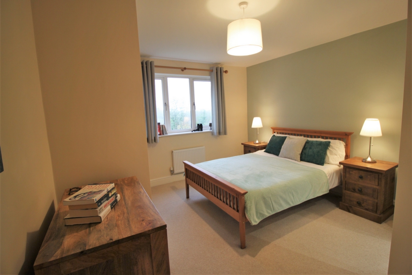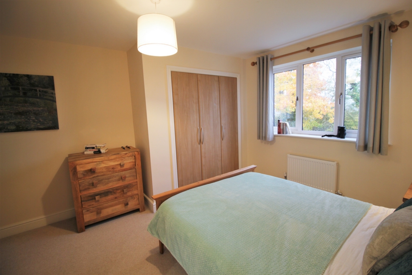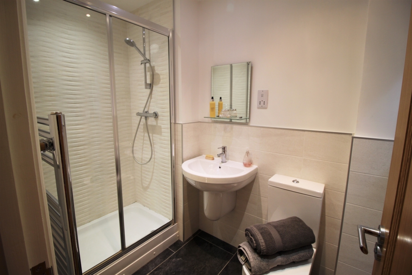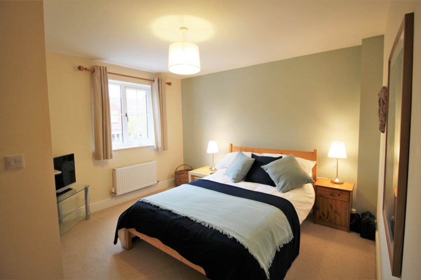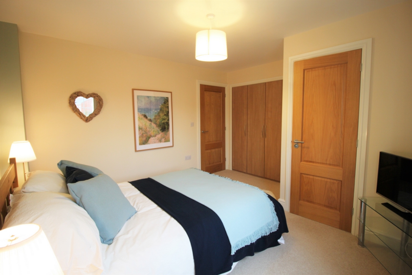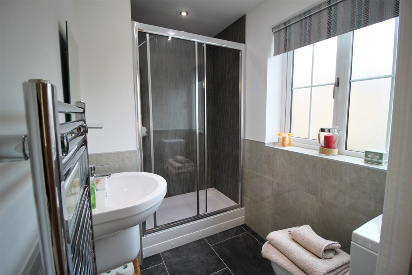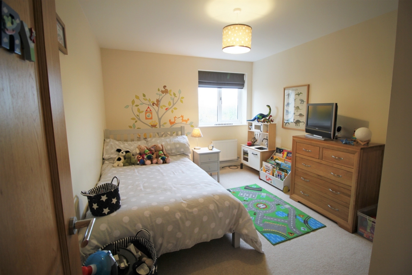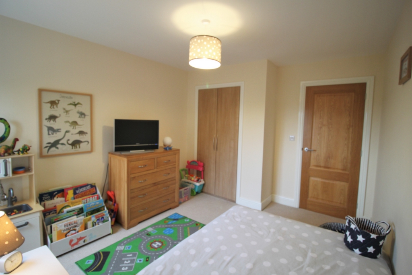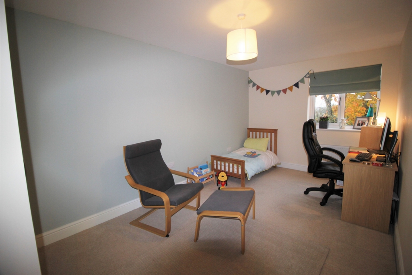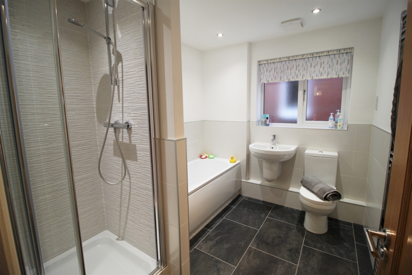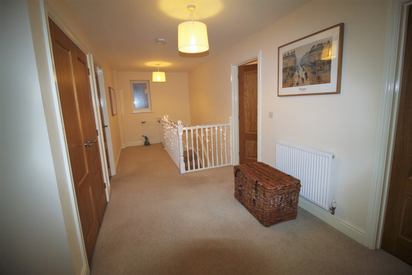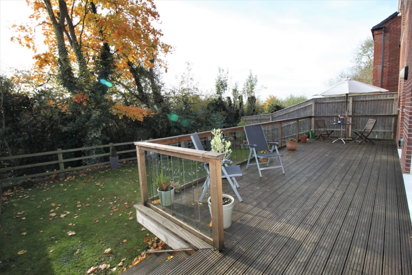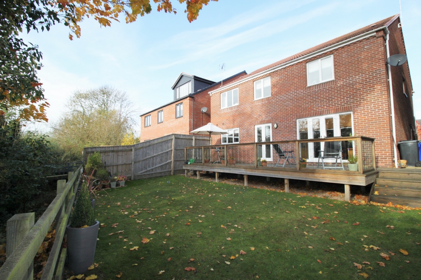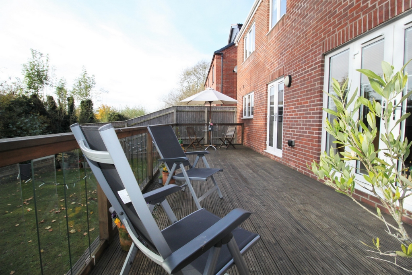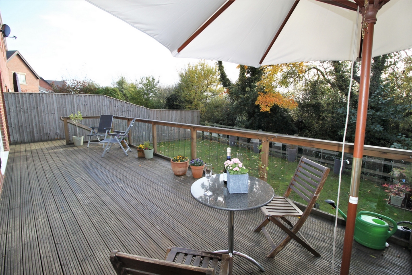5 Bedroom Detached Sold STC in Breaston - Offers Over £550,000
Fantastic location
Stunning Kitchen
Five Double Bedroom
Double Garage
South Facing with Views
Three Ensuites
Good Local Schools
Village Location
Doubl Glazed
Off Street Parking
Towns & Crawford are delighted to offer this substantial five-bedroom executive home that has space galore for a growing family and is set in the much sought-after location of Breaston village. There is a large family lounge, separate snug, fabulous kitchen, double garage, off street parking and the property overlooks greenbelt and farm land.
Set in a cul-de-sac position of similar high-end properties, you enter via the hardwood front door into a good-sized hallway that has quality oak flooring. Starting at the rear of the property is the fabulous kitchen that has a wide range of cream gloss cabinets above and below the granite counter tops with integrated appliances and a central island which makes a great family hub.
There is a large family lounge with enough room for formal dining one end and double French style doors to the rear garden and raised patio area. There is a separate snug at the front of the house, and guest WC on the ground floor.
On the first floor there are five double bedrooms three having contemporary en suite shower rooms and a family bathroom.
To the rear of this home there is a south facing 'very sunny' manageable garden split into two levels, the raised decking patio area is a great all year-round usable space that has double doors off the kitchen and lounge. Wide steps take you to the lawned garden area that has Golden Brook running along the bottom of the garden. What this garden lacks in size it makes up for with great countryside views and countryside walks at the bottom of the garden.
In Detail
Open Porch:
With outside light, quality wooden front door with two inset opaque double glazed panels leading through to:
Reception Hall:
Oak flooring which runs through into the front reception room and ground floor w.c., radiator, cornice to wall and ceiling, stairs leading to first floor and wooden doors with glazed panels leading to the reception rooms and kitchen.
Ground Floor w.c.:
Having a low flush w.c. and wall mounted wash hand basin with mixer tap and tiled splashback, opaque double glazed window, radiator and oak flooring.
Lounge:
[6.17m (20ft 3in) x 4.04m (13ft 3in) approx] double glazed double opening French style doors with matching side panels leading out to the decked area at the rear, two radiators and cornice to the wall and ceiling. Double wooden doors with inset glazed panels leading through into living kitchen area.
Snug/Dining Room:
[5.28m (17ft 4in) x 2.79m (9ft 2in) into bay approx] double glazed box bay window to the front, oak flooring, built-in storage cupboard, cornice to the wall and ceiling and radiator.
Breakfast Kitchen:
[5.26m (17ft 3in) x 5m (16ft 5in) approx] the exclusively fitted and equipped breakfast kitchen is finished in gloss cream units with granite work surfaces which includes a central island, there is a 1½ bowl inset sink unit with mixer taps set in an 'L'-shaped granite work surface with integrated dishwasher, integrated washer/dryer, drawers and cupboards below, 'Range Master' oven with a granite splashback and 'Range Master' canopy extractor hood over, second 'L'-shaped granite work surface with cupboards and drawers below, 'American' style fridge set in housing with pull out larder units to either side and cupboards above, range of matching eye level wall units with lighting under, central island/breakfast bar with a granite work surface and cupboards, drawers and wine rack beneath, tiling to the walls by the work surface areas, 'Porcelanosa' ceramic tiling to the floor, recessed spotlights to the ceiling, radiator, power points and ariel for a wall mounted flat screen TV. Two sets of double wooden doors with inset glazed panels leading to the lounge and reception hall, double glazed double opening French style doors leading out to the decked area at the rear and double glazed window to the rear.
First Floor Landing:
Balustrade continued from the stairs onto the landing, double opaque glazed window to the side, radiator, hatch to loft, large double airing/storage cupboard which houses the hot water cylinder and wood panelled doors to all the rooms off the landing.
Bedroom 1:
[4.11m (13ft 6in) x 4.01m (13ft 2in) approx] double glazed window to front, radiator, two ranges of built-in wardrobes and TV point.
En-Suite:
Having a tiled shower cubicle with mains flow shower and sliding door with screen, low flush w.c. and wall mounted wash hand basin with mixer tap, walls half tiled, chrome heated ladder towel radiator, electric shaver point, recessed spotlights to the ceiling and opaque double glazed window.
Bedroom 2:
[3.76m (12ft 4in) x 3.51m (11ft 6in) approx] double glazed window to the front, range of built-in wardrobe, radiator and TV point.
En Suite:
Having a double tiled shower cubicle with mains flow shower system and sliding door with screen, low flush w.c. and wall mounted wash hand basin with mixer taps, chrome heated ladder towel radiator, walls half tiled, opaque double glazed window, recessed spotlights to the ceiling and electric shaver point.
Bedroom 3:
[4.95m (16ft 3in) x 3.48m (11ft 5in) approx] double glazed window to the rear, range of built-in wardrobes, TV point and radiator.
En-Suite Shower Room:
Having a double tiled shower cubicle with mains flow shower system and sliding door with matching screen, low flush w.c. and wall mounted wash hand basin with mixer taps, chrome heated ladder towel radiator, walls half tiled, opaque double glazed window, recessed spotlights to the ceiling and electric shaver point.
Bedroom 4:
[4.95m (16ft 3in) x 2.82m (9ft 3in) approx] double glazed window to the rear, range of built-in wardrobes, TV point and radiator.
Bedroom 5:
[3.78m (12ft 5in) x 2.97m (9ft 9in) approx] double glazed window to the rear, double built-in wardrobe and TV point.
Bathroom:
The luxurious main bathroom has a white suite including a panelled bath, separate shower with tiling to three walls, mains flow shower system and bi-folding door, low flush w.c. and wall mounted wash hand basin with mixer taps, walls half tiled, chrome heated towel radiator, recessed spotlights to the ceiling, electric shaver point and opaque double glazed window.
Outside:
To the front of the property there is a block paved driveway which leads to the double garage and there is a path to the left hand side of the property leading through a gate to the rear garden. At the front of the house there is a lawned garden area. To the rear there is a decked area with a glazed panelled screen and balustrade and this provides a lovely area for people to sit and enjoy outside living. The decked area extends across the width of the property and there are steps leading to a lawned garden which has quality fencing to each boundary and post and rail fencing to the rear. There is outside lighting, power points and a water supply.
Double Garage:
Integral double garage having two up and over doors at the front and a personal entrance door to the side. There is a wall mounted boiler for the heating and hot water systems, opaque double glazed window to the side, power and lighting.
Any measurements or floorplans are for guidance only and these details form no part of any contract.
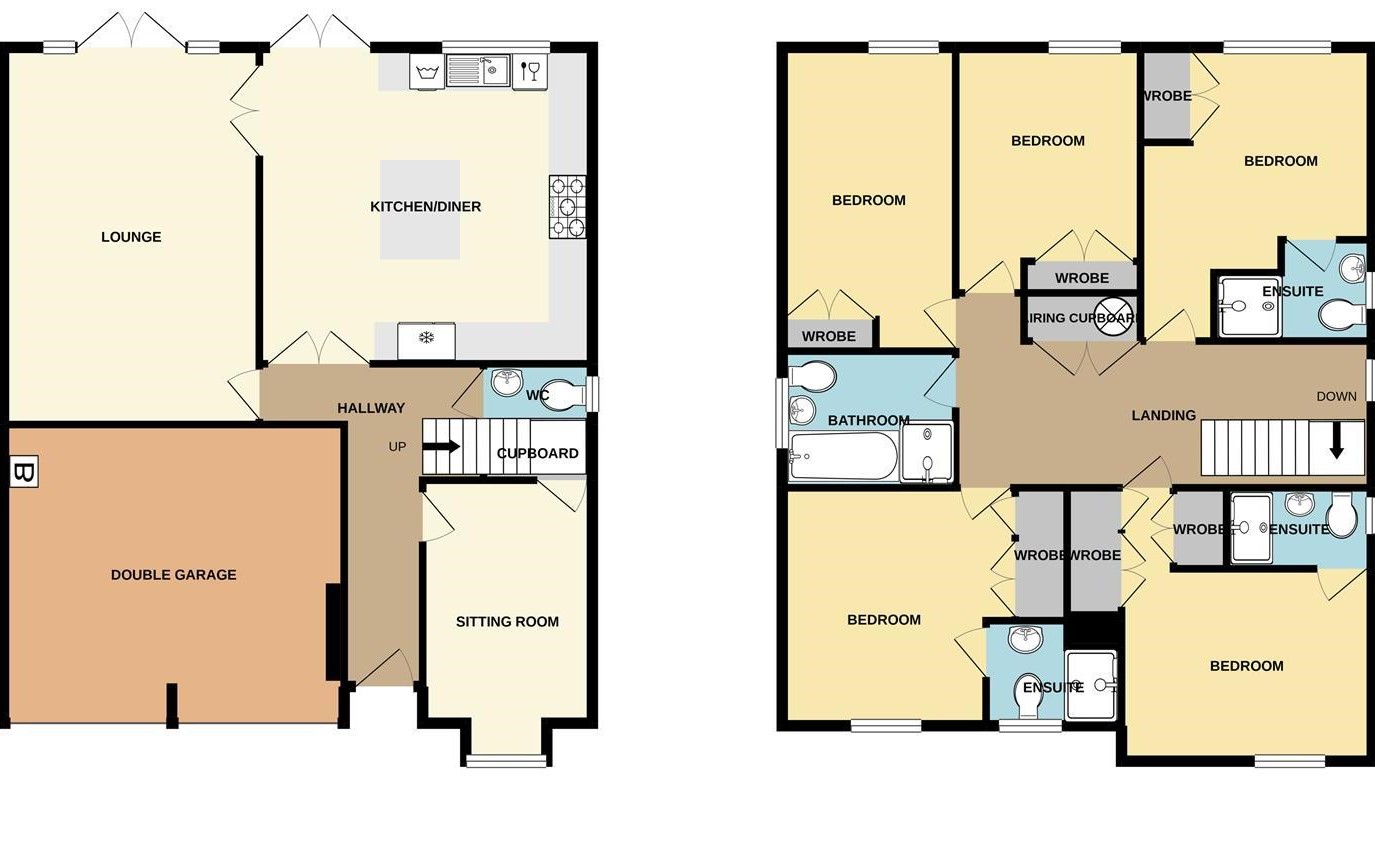
IMPORTANT NOTICE
Descriptions of the property are subjective and are used in good faith as an opinion and NOT as a statement of fact. Please make further specific enquires to ensure that our descriptions are likely to match any expectations you may have of the property. We have not tested any services, systems or appliances at this property. We strongly recommend that all the information we provide be verified by you on inspection, and by your Surveyor and Conveyancer.



