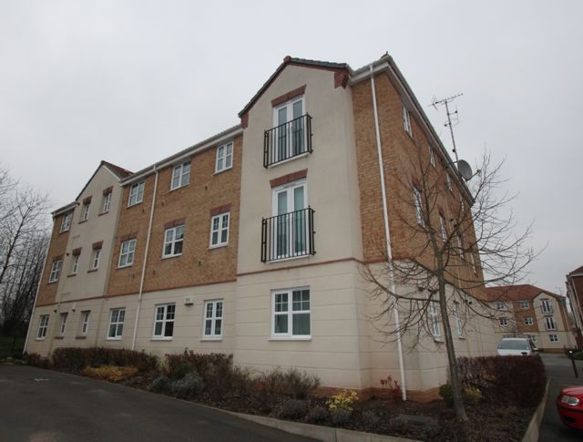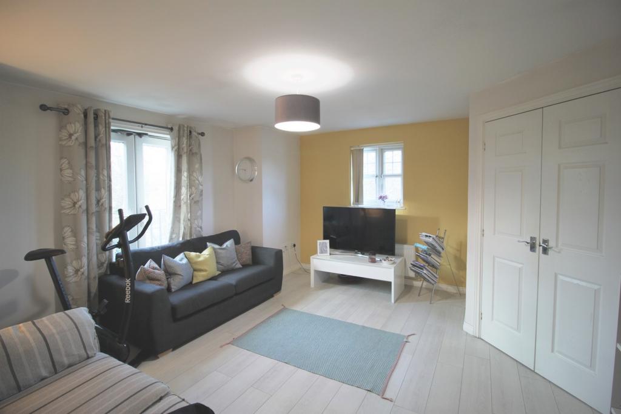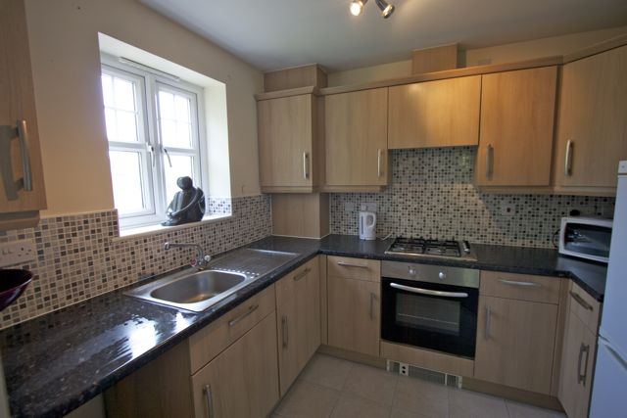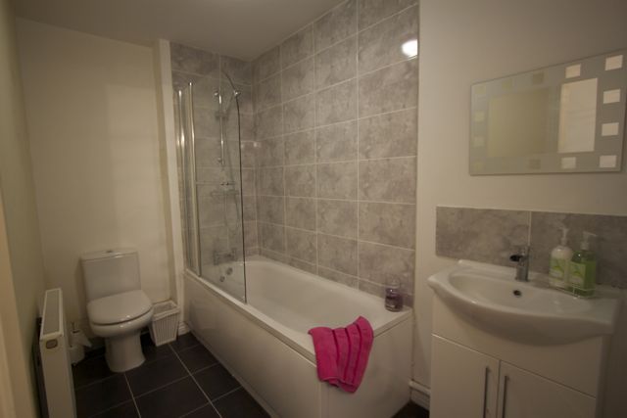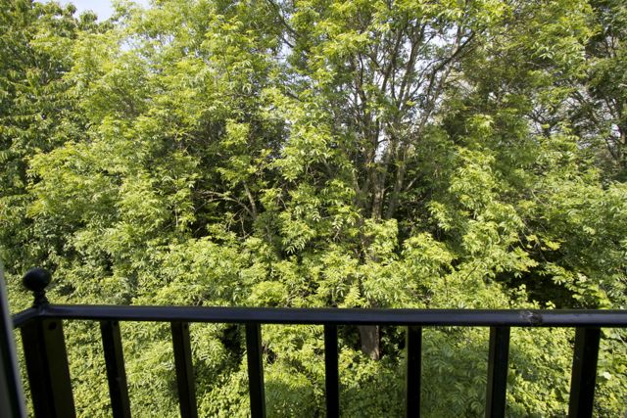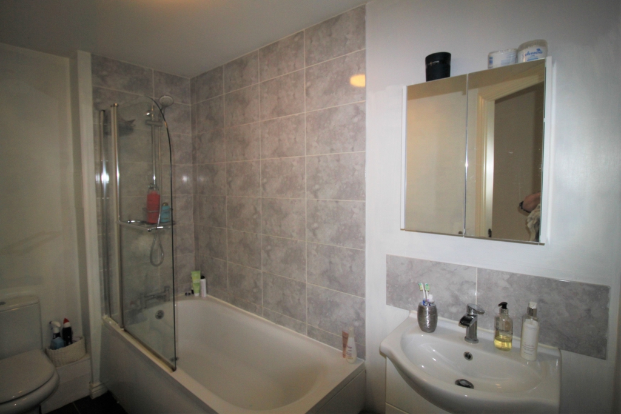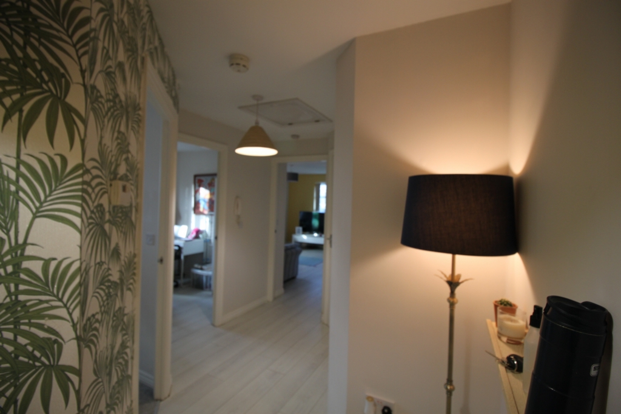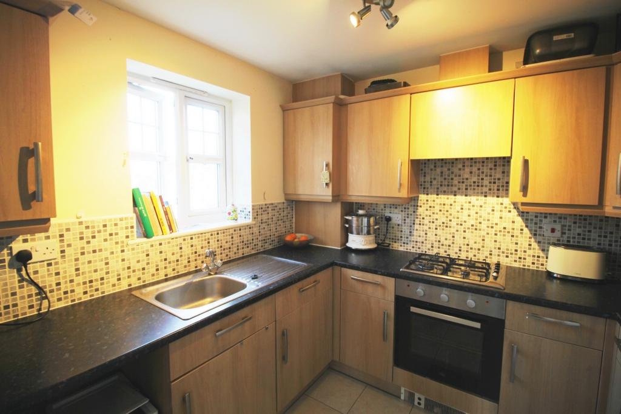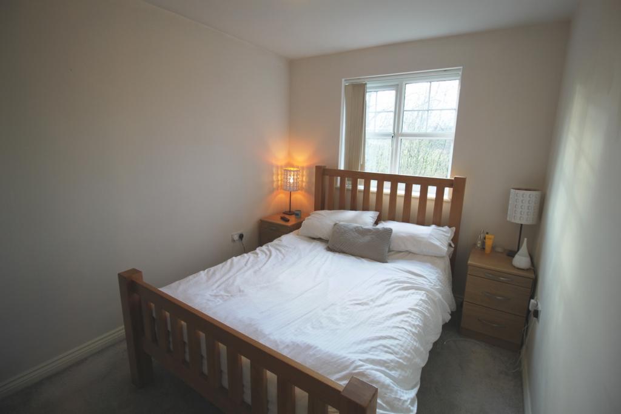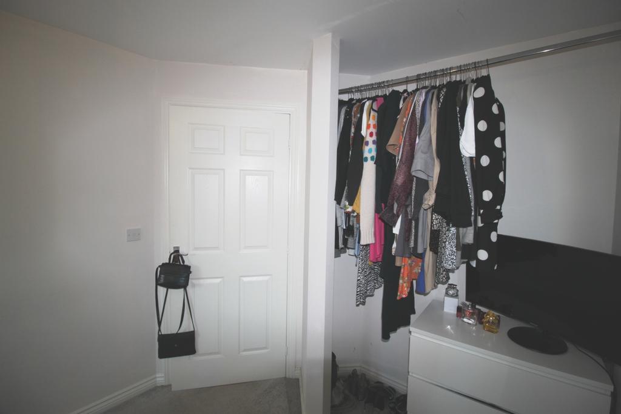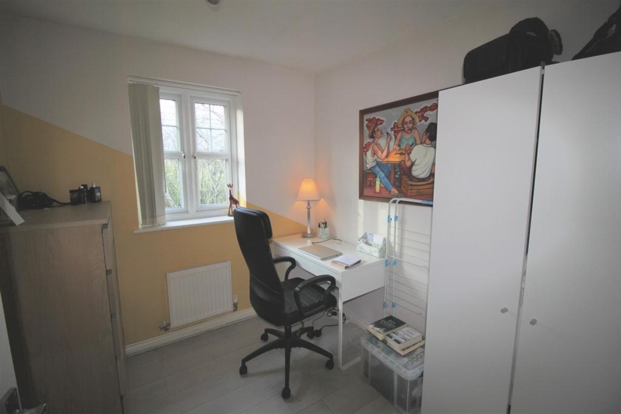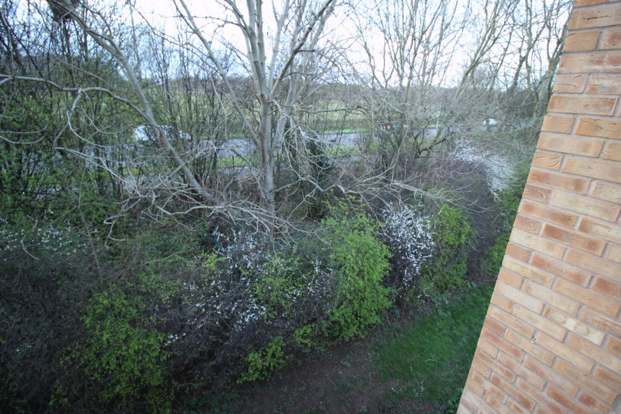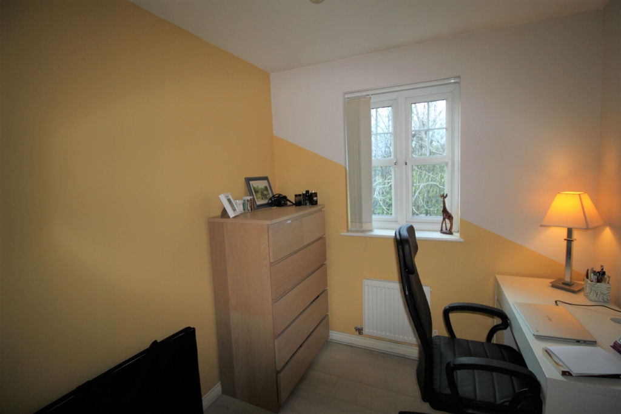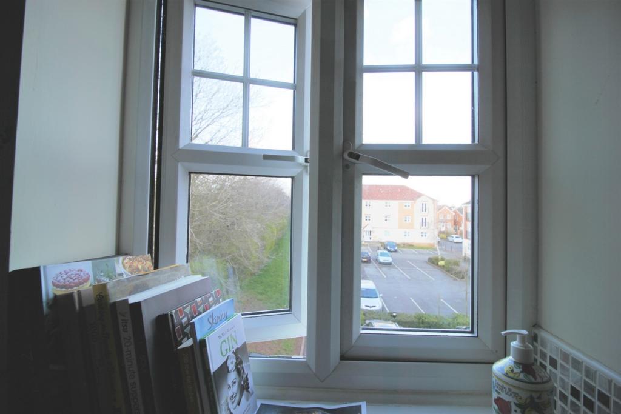2 Bedroom Apartment For Sale in Bilborough - Guide £132,500
No Upwards Chain
Nr To Bilborough College
Allocated parking
Balcony
Intercom entry system
Double glazed
Juliet Balcony
Convenient location
2nd Floor. stair access
Double Glazed
CALLING ALL FIRST TIMERS, DOWN-SIZERS & INVESTORS
Towns & Crawford are delighted to offer this excellent opportunity to acquire a modern second floor 2 bedroom apartment on a sought after residential development with no upward chain. Well maintained apartments with a lengthy lease and reasonable service charge aren't always easy to come by, but that's exactly what you get with this stylish apartment on the College Way development in Bilborough.
The accommodation comprises in brief; entrance hall, open plan living space, fitted kitchen, 2 double bedrooms and a bathroom fitted with a white suite. Outside, there is an allocated parking space.
The second floor position and security intercom system provide ease of access & peace of mind. This is a chance for first time buyers to get into the ladder, but at this price, rental income would also provide a healthy yield for an investor. For more information, or to book your viewing, call our team.
There has been a new boiler fitted within the last three months.
Open Plan Lounge Diner
4.38m x 4.28m (14' 4" x 14' 1") UPVC double glazed window to the front, radiator and French doors to the Juliette balcony.
Kitchen
2.95m x 2.59m (9' 8" x 8' 6") A range of matching wall & base units, work surfaces incorporating a stainless steel sink & drainer unit. Waist height electric oven and 4 ring gas hob with extractor over. Plumbing for washing machine, wood effect laminate flooring.
Bedroom 1
3.66m x 2.52m (12' 0" x 8' 3") UPVC double glazed window to the side and radiator.
Bedroom 2
2.60m x 2.28m (8' 6" x 7' 6") UPVC double glazed window to the side and radiator.
Bathroom
2.84m x 1.54m (9' 4" x 5' 1") 3 piece suite in white comprising WC, vanity sink unit and bath with mains fed shower over. Radiator, ceiling spotlights and wood effect laminate flooring.
Outside
Outside, there are well maintained communal gardens and an allocated parking space.
Agents Note
We are informed buy our seller that the property is held on a 150 year lease which commenced in 2007. The ground rent payable is £206.84 per annum and the service charge is £1183 per annum, paid mthly at £98.00
Entrance Hall
Entrance door, intercom system and doors to all rooms.
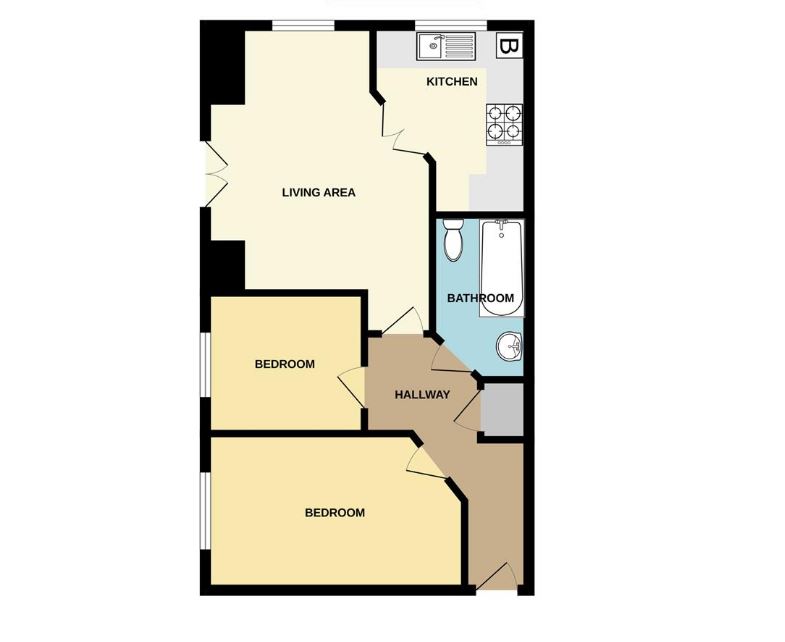
IMPORTANT NOTICE
Descriptions of the property are subjective and are used in good faith as an opinion and NOT as a statement of fact. Please make further specific enquires to ensure that our descriptions are likely to match any expectations you may have of the property. We have not tested any services, systems or appliances at this property. We strongly recommend that all the information we provide be verified by you on inspection, and by your Surveyor and Conveyancer.



