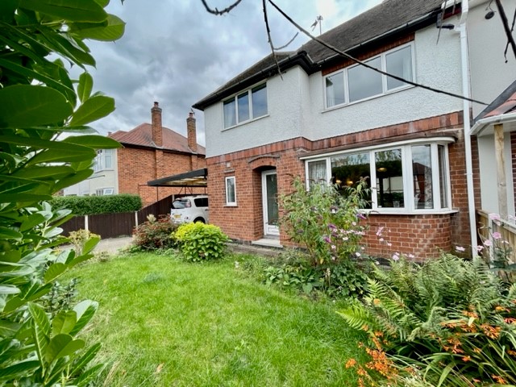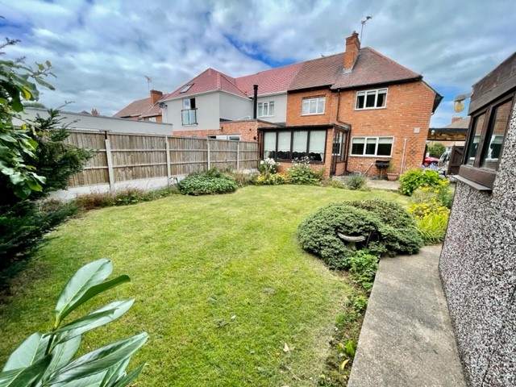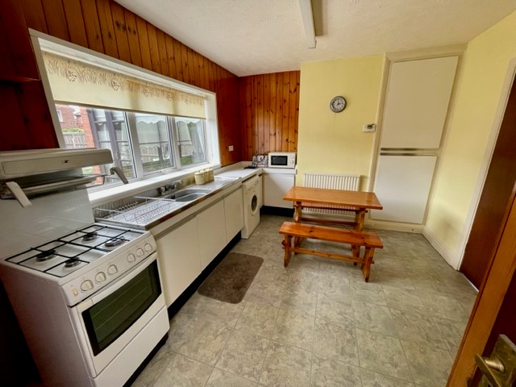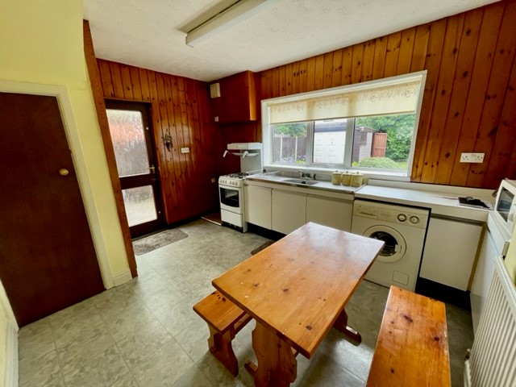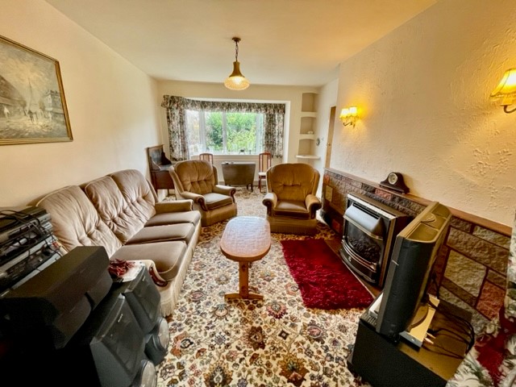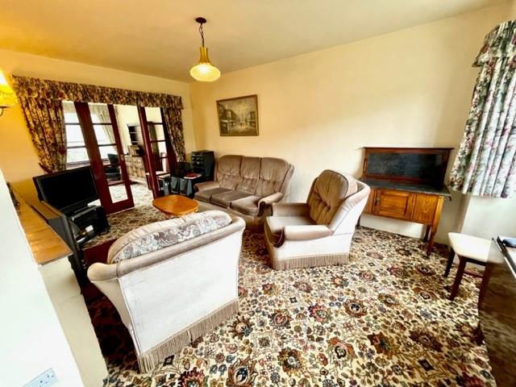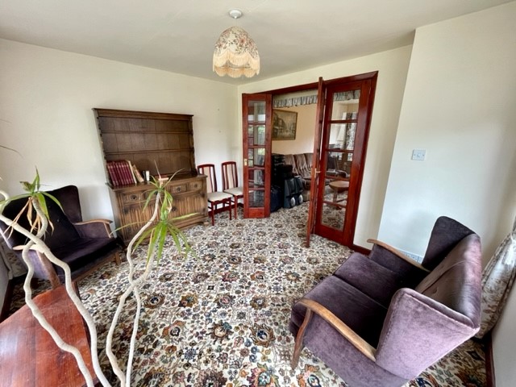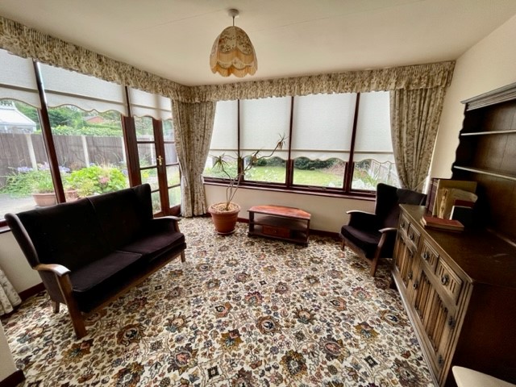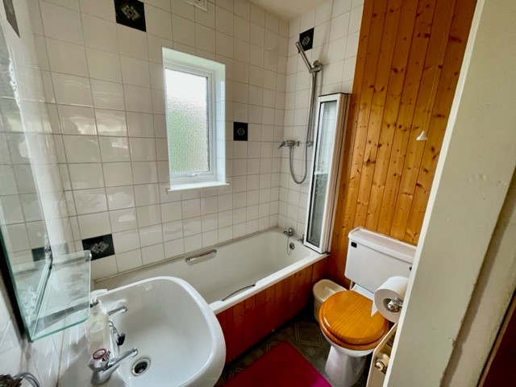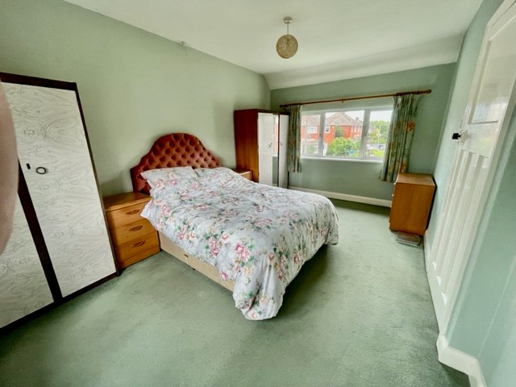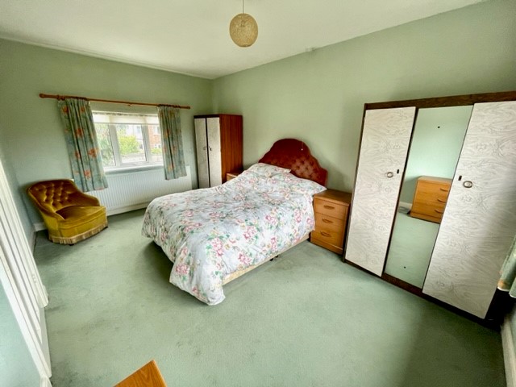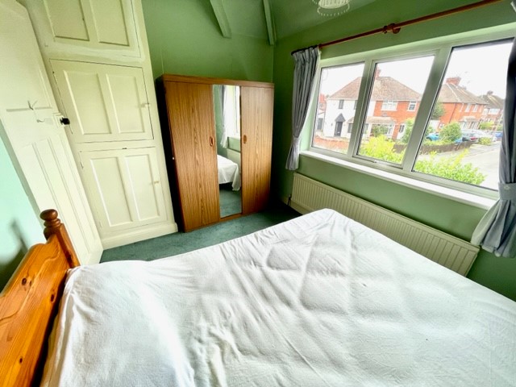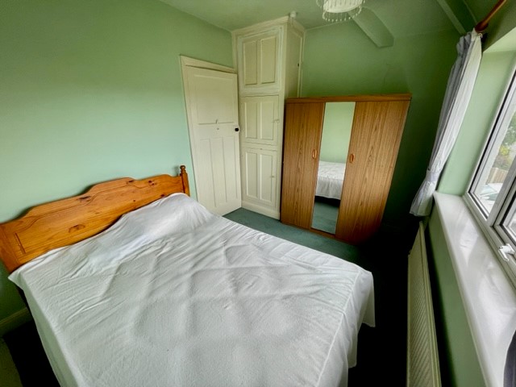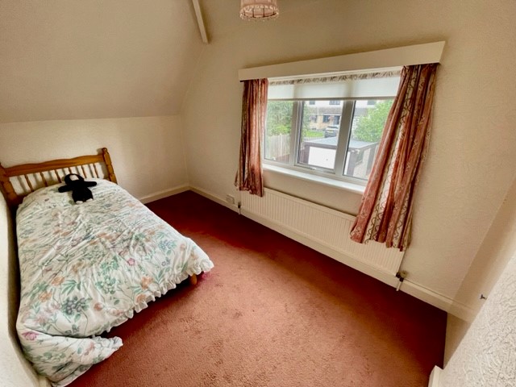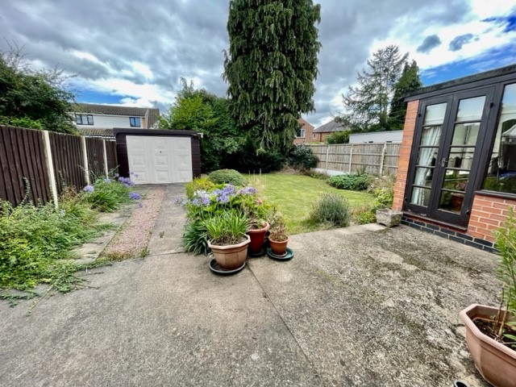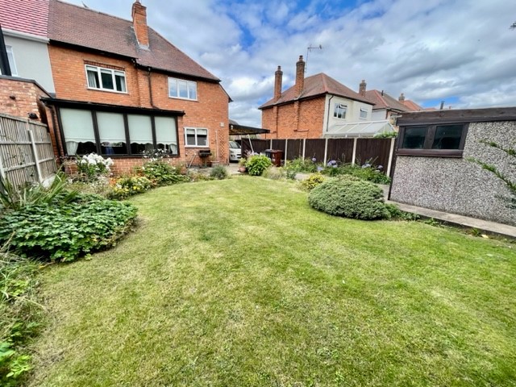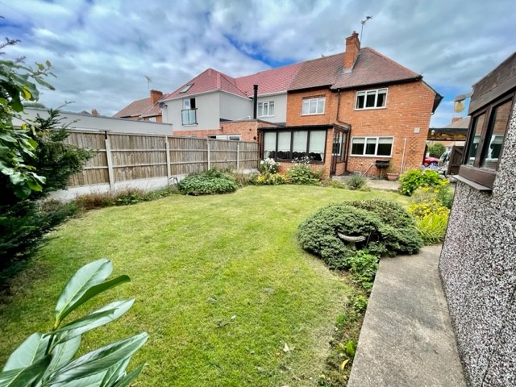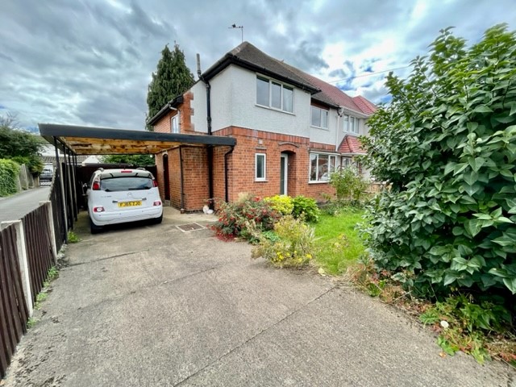3 Bedroom Semi Detached Sold STC in Breaston - Guide £280,000
Breaston Village Location
Great Local Schools
Local Amenities
Great Potential For Extension
Off Street Parking
Garage
Two Reception Rooms
Double Glazing
South Facing Garden
We are pleased to offer this three bedroom semi-detached house with great potential for modernisation. With drive for off street parking and single detached garage on a south facing plot in the desirable village of Breaston. Scope for extension.
Entering via the fully glazed UPVC front door into a small hallway with kitchen, bathroom and two reception rooms off.
The kitchen has white cupboards with a double stainless-steel drainer and sink with mixer tap. There is space for washing machine and stand-alone cooker (included in sale). There is a large double-glazed picture window to the rear elevation and a glazed side door to the drive. Wood panelling to the walls, a vinyl tile effect flooring and a central strip light. The kitchen has a handy pantry in the under stairs cupboard that houses the consumer unit.
The front lounge has a deep bay, double glazed window to the front elevation, a stone fireplace with gas fire and back boiler behind. Carpeted flooring and wall lights. There are double fold back doors taking you through to a second reception room at the rear of the property. This second reception room has hard wood window along one wall and double French style doors to the rear garden. Carpeted flooring and central pendant light.
The family bathroom is on the ground floor and has a bath with electric shower over; a pedestal sink and W.C. Some wood panelling to the walls and part tiled in a pale neutral colour and vinyl flooring, the window is to front elevation.
The stairs have a half landing with side window.
First floor.
There are three good sized bedrooms, the master has double aspect windows to front and rear. This room could be split to make an upstairs bathroom. There is carpeted flooring and a central pendant light.
The second front bedroom has a built-in airing cupboard, picture double glazed window to the front elevation, carpeted flooring, under window radiator and central light.
Bedroom three to the rear of the property also has a built-in full height cupboard, double glazed window to the rear, under window radiator and central pendant light.
Outside: The front garden is mainly laid to lawn with mature shrub beds and borders. There is a good size drive way for plenty of off-street parking and the drive leads to a single concrete garage at the rear of the garden. The back garden is south facing and mainly laid to lawn with mature shrubs and borders.
This evidence will be required prior to Towns and Crawford Limited instructing solicitors in the purchase or the sale of a property.
This property has much scope for improvement and extension, as other properties have done locally and is a great project property.
Room Sizes:
Kitchen: 3.9 x 3
Lounge: 5.4 x 3.5
Rear Reception Room: 3.2 x 3.5
Bedroom One: 4.6 x 2.9
Bedroom Two: 3.6 x 2.7
Bedroom Three 3.2 x 2.3
Bathroom: 1.6 x 1.5
Purchaser information - Under the Protecting Against Money Laundering and the Proceeds of Crime Act 2002, Towns and Crawford Limited require any successful purchasers proceeding with a purchase to provide two forms of identification i.e. passport or photocard driving licence and a recent utility bill. This evidence will be required prior to Towns and Crawford Limited instructing solicitors in the purchase or the sale of a property.
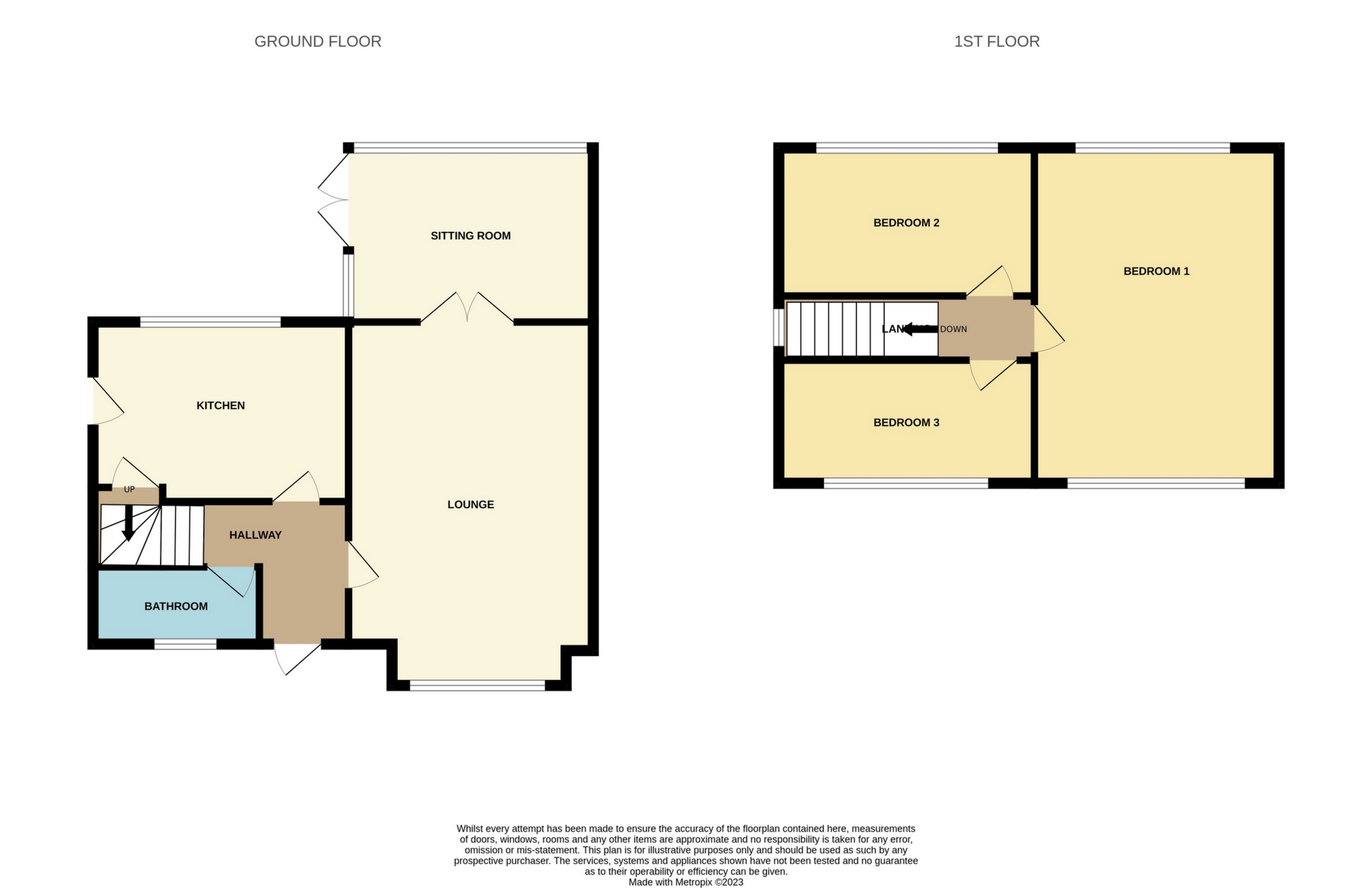
IMPORTANT NOTICE
Descriptions of the property are subjective and are used in good faith as an opinion and NOT as a statement of fact. Please make further specific enquires to ensure that our descriptions are likely to match any expectations you may have of the property. We have not tested any services, systems or appliances at this property. We strongly recommend that all the information we provide be verified by you on inspection, and by your Surveyor and Conveyancer.



