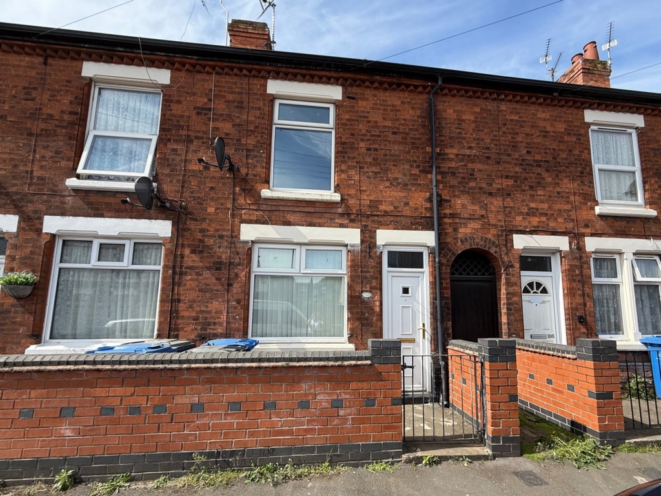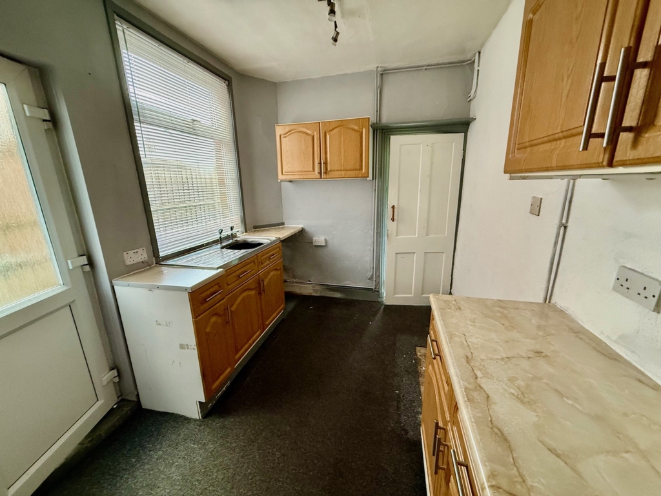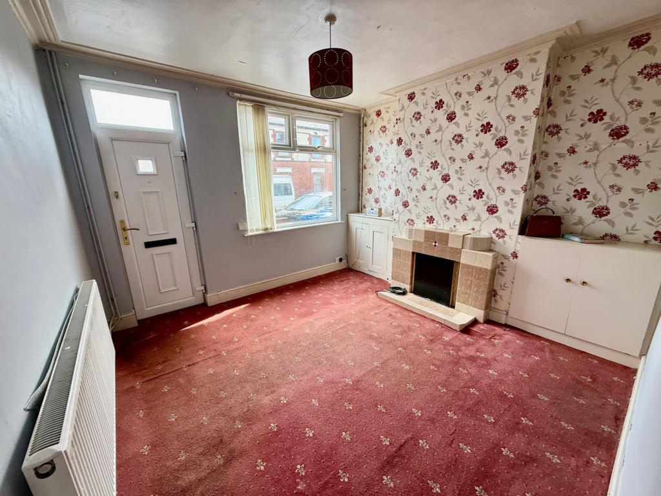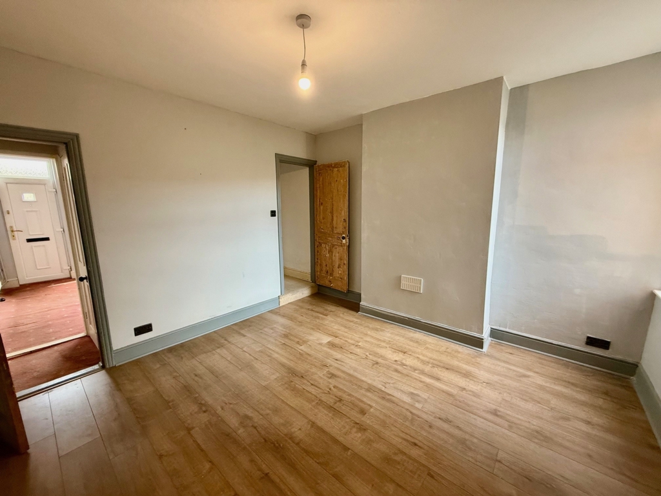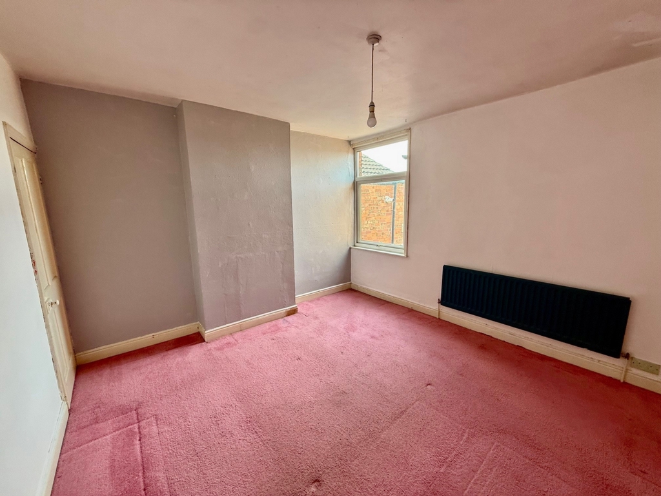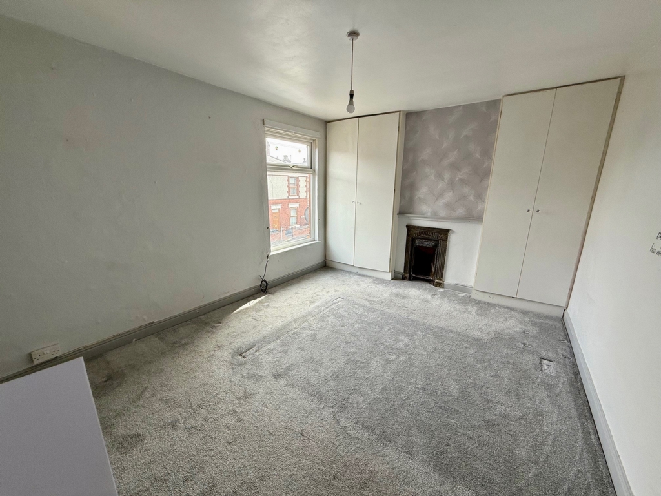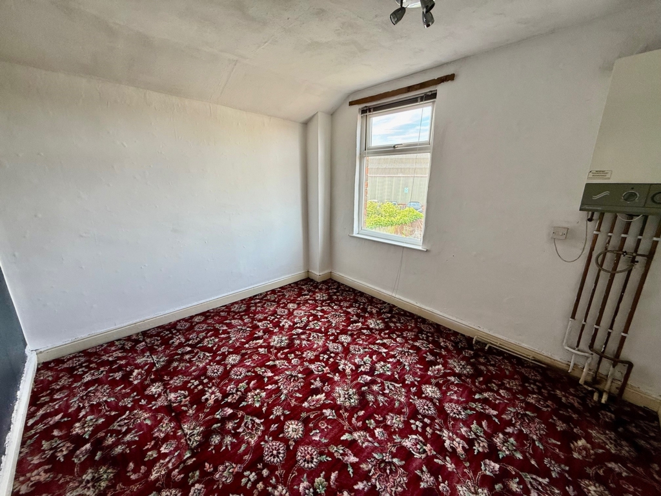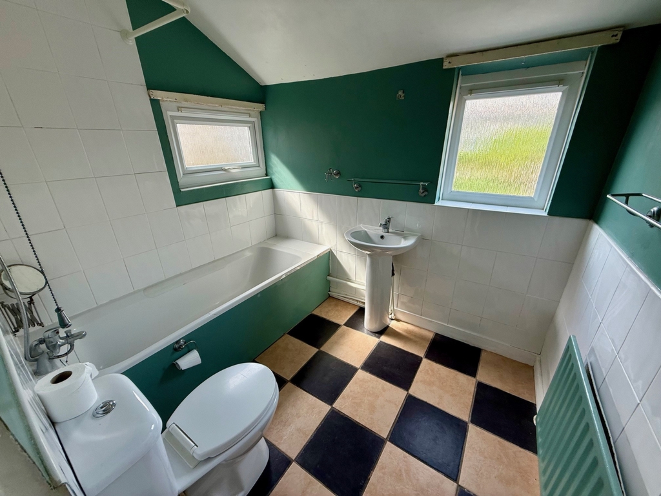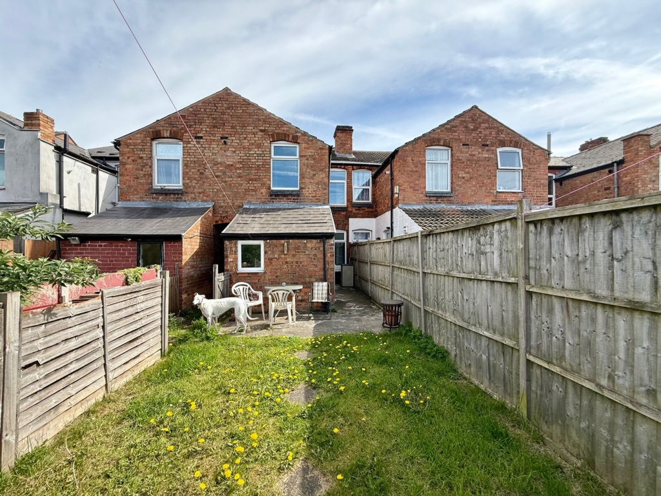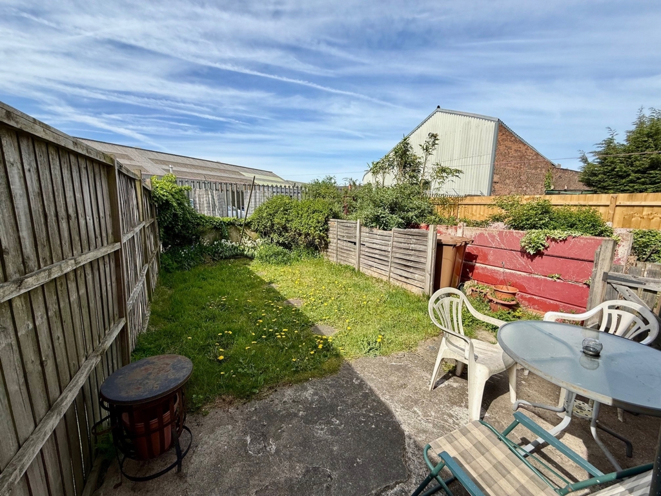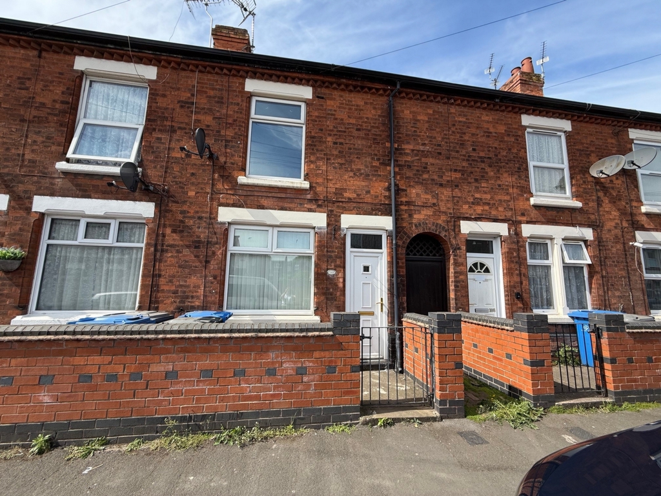3 Bedroom Terraced Sold STC in Derby - £140,000
FTB or Investor Opportunity
South Facing Garden
Close to City Centre
Three Double Bedrooms
Two Reception Rooms
On Street parking
Double Glazing
We are pleased to offer this three bedroom FTB starter home, or investment property. The accommodation benefits from UPVC double glazing, gas central heating, Entrance hall, lounge, separate dining room, kitchen. Ground floor bathroom to the rear. Landing, large master bedroom, two further bedrooms to first floor
Small forecourt with enclosed rear garden. Available For Sale with No Upward Chain. Viewing highly recommended
Attractive period styled terraced home in established residential location
From Derby City Centre proceed via Traffic Street, straight over the first island and at the second turn left onto Osmaston Road; continue along Osmaston Road for some distance before taking a turning on the right onto Davenport Road and left onto Grosvenor Street where the property can be found clearly identified by our 'For Sale' board on the right-hand side.
Accommodation The property is approached via a UPVC exterior door with matching opaque UPVC double glazed top-light into:
Lounge 13'5" (4.1m) x 9'1" (2.77m) (into chimney breast recess). Lounge with front elevation window, power points, carpeted flooring and an art deco style fire surround. Cupboards to each side of the fireplace. Stripped wooden internal doors and understairs storage cupboard with light and housing alarm system, electric fuse box, gas and electric meters.
Dining Room 12' (3.66m) (into chimney breast recess) x 11'4" (3.45m). with UPVC double glazed window. Stripped wooden internal door to stairs to first floor, central heating radiator, engineered wood effect boarding to floor.
Kitchen (3.32m x 2.3m). appointed with a range of matching wall and floor units with roll edge laminate work surfaces over, inset single drainer stainless steel sink top and mixer tap, UPVC double glazed window to side elevation,
Bathroom 2.4 x 2 appointed with a 3-piece suite comprising encased panelled bath with shower attachment to tap, pedestal wash hand basin and low-level wc, half height ceramic wall tiling, two opaque UPVC double glazed window to side elevation, wall mounted radiator, ceramic tiled floor.
Stairs Lead To
First Floor Passaged Landing and access to roof space.
Bedroom One 15'10" (4.83m) (into recess) x 12'5" (3.78m). with front UPVC double glazed windows, central heating radiator and fitted wardrobes to either side of the chimney breast.
Bedroom Two 11'4" x 9'1" (3.45m x 2.77m). with UPVC double glazed window to rear elevation, central heating radiator, power points, stripped wooden internal door and over stairs storage cupboard providing storage space.
Bedroom Three 9'5" x 6'7" (2.87m x 2m). with UPVC double glazed window to rear elevation, power points, ceiling light.
Outside The property is behind a brick-built boundary wall with wrought iron hand gate onto a small concrete fore garden. Shared pedestrian access via timber hand gate leads to the enclosed rear garden, which is mainly laid to lawn with a concrete patio area. This is a sunny south facing garden.
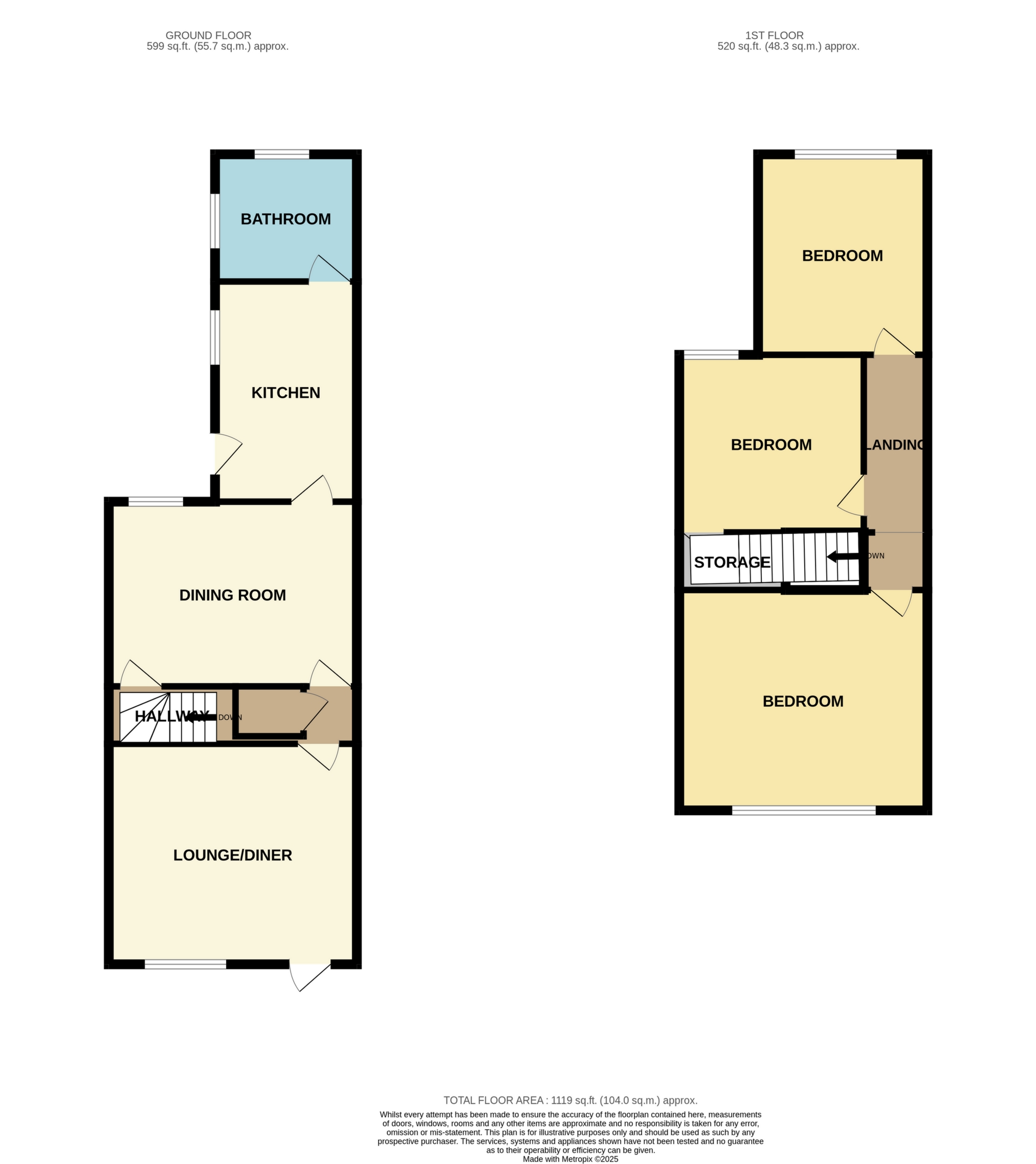
IMPORTANT NOTICE
Descriptions of the property are subjective and are used in good faith as an opinion and NOT as a statement of fact. Please make further specific enquires to ensure that our descriptions are likely to match any expectations you may have of the property. We have not tested any services, systems or appliances at this property. We strongly recommend that all the information we provide be verified by you on inspection, and by your Surveyor and Conveyancer.



