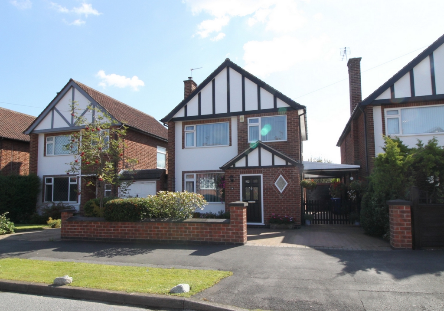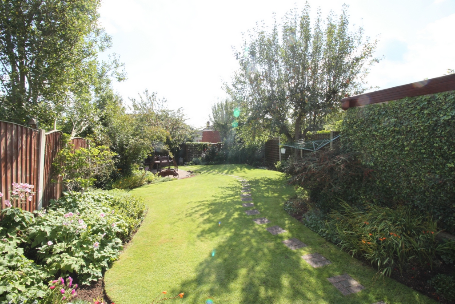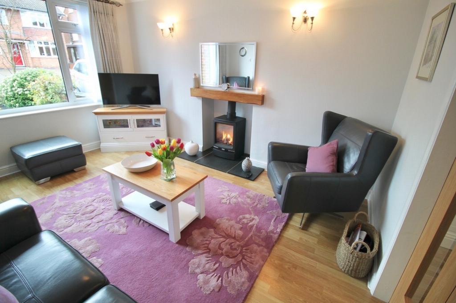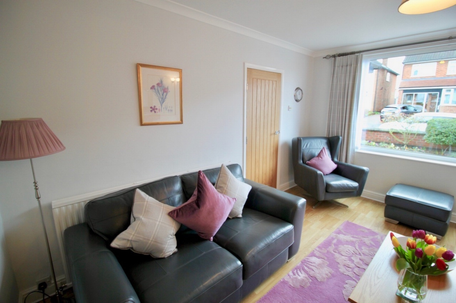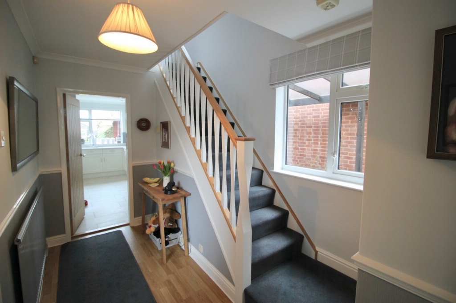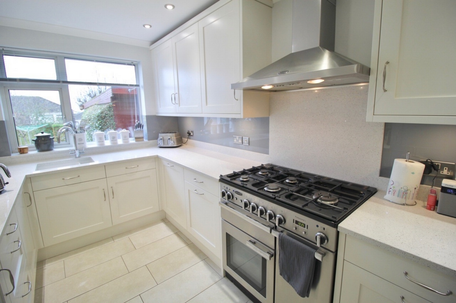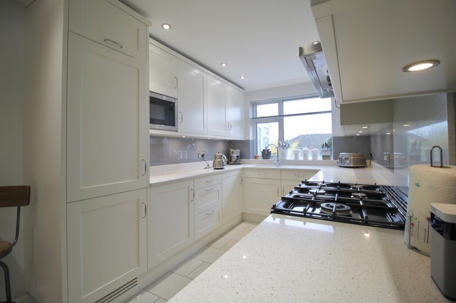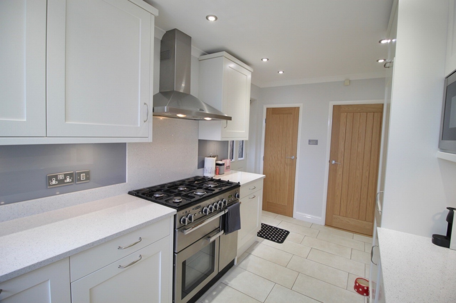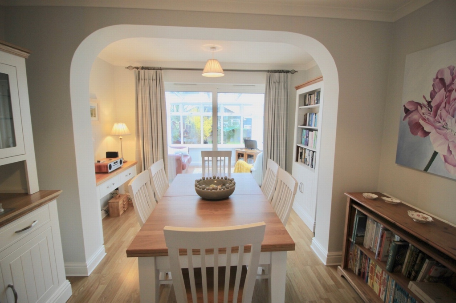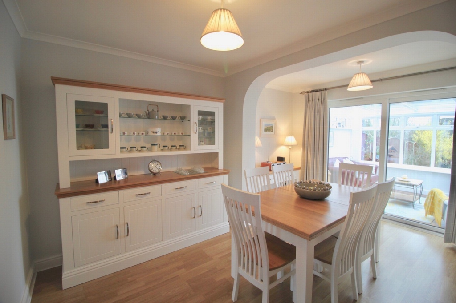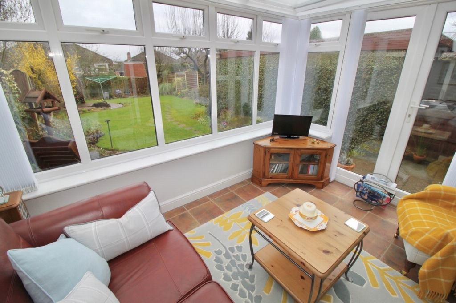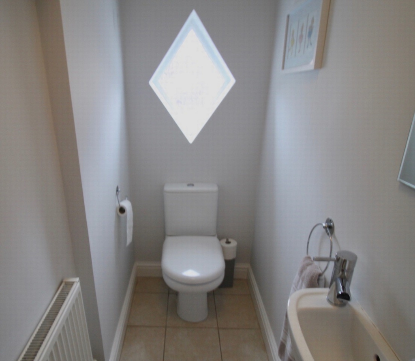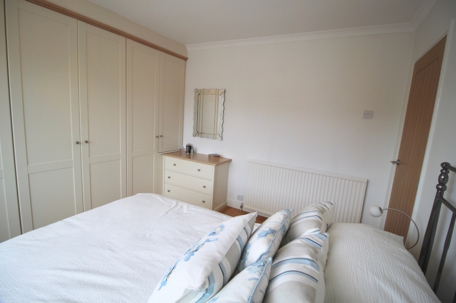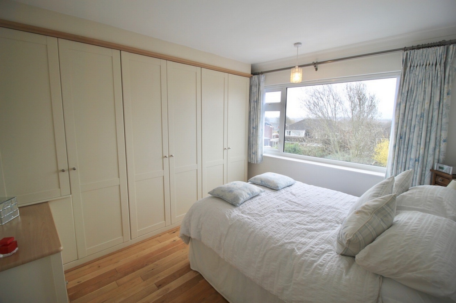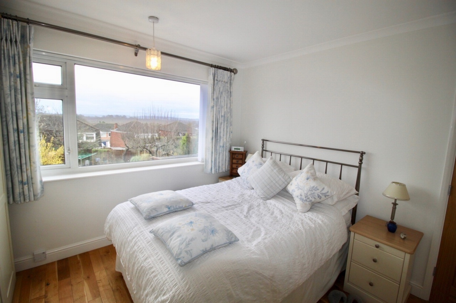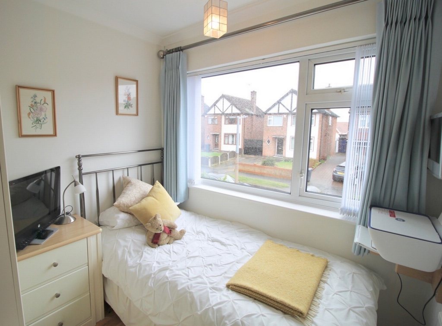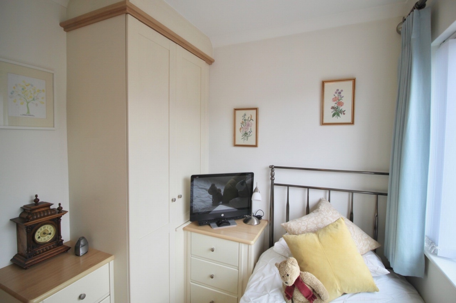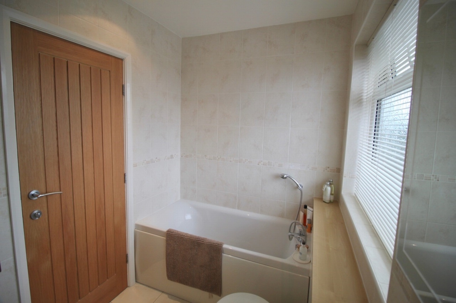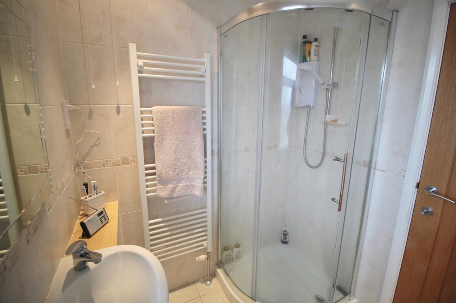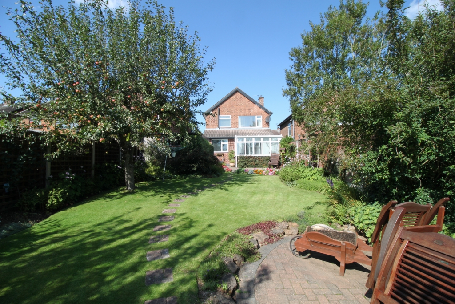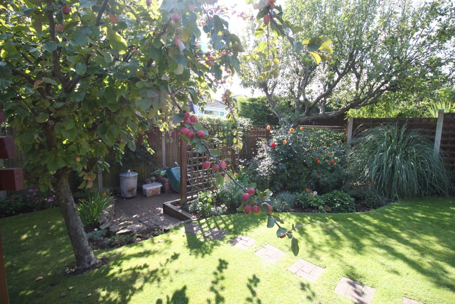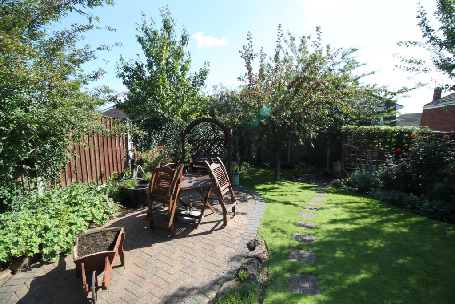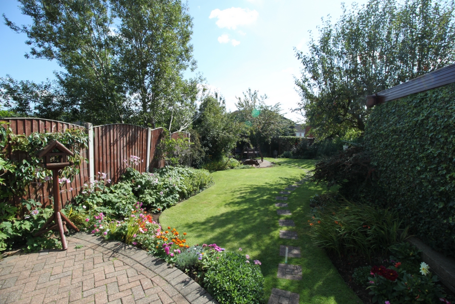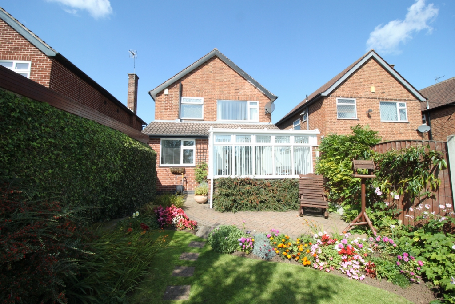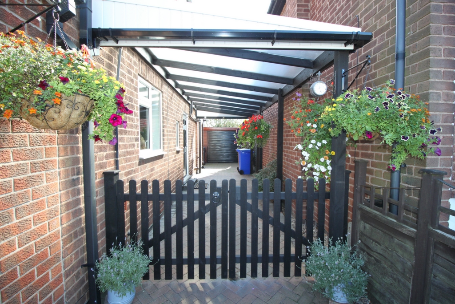3 Bedroom Detached Sold STC in Sandiacre - OIRO £275,000
Beautifully presented
Ugraded and decorated to a high standard
Osbourne of Ilkeston Solid Wood Kitchen
Three bedrooms
Gas central heating and immersion heater
Landscaped gardens
Parking for several cars
Carport, Driveway and Garage
Excellent transport links
Call to view
This property is located within close proximity to Cloudside Junior School, Friesland School and Friesland Sports Centre as well as a range of local amenities such as shops, bars and restaurants.
Public transport is well catered for by a regular bus service into both Nottingham and Derby and both the A52 and M1 take approximately five minutes to reach. The NET tram station is close at hand and has park and ride facilities.
Towns and Crawford are delighted to bring this immaculately presented extended three bedroom property to the market.
With Lounge, Extended Dining Room , Extended Kitchen and a Conservatory. Outside parking for several cars, car port and garage.
The home is beautifully decorated throughout with wood effect laminate floors to the ground floor and veneered oak flooring to the Bedrooms.
The stairs and landing are carpeted and Porch, Kitchen, Bathroom and Conservatory have ceramic tiled floors
Ready to move into and enjoy.
In brief the accommodation comprises:
- front door leading into a small entrance vestibule with cloaks cupboard and ceramic tiled flooring
- a second door gives access to the hallway
- lounge and Kitchen are off the hallway
- dining room and conservatory are off the kitchen
- downstairs cloakroom with WC and wash hand basin
- first floor giving access to:
- 2 double and 1 single bedrooms
- family bathroom
In more detail:
With a block paved front parking area for several cars the extended enclosed porch gives access, through the pvcU front door, to a small vestibule with cloaks cupboard and ceramic tile flooring. Through another pvcU door into the spacious hallway, with wood effect laminate flooring.
The lounge is to the left and has a front aspect. With hardwood door, this lovely light room benefits from a living flame Stove in a recessed fireplace with oak mantle giving it a lovely cosy feel. The flooring is wood effect laminate.
There are glazed hardwood double doors through to the dining room from the lounge.
The extended kitchen is at the end of the hall, with tiled floor and a recently fitted Osbourne of Ilkeston kitchen with solid oak cupboards under silestone style composite granite tops.
With integrated Leibherr Fridge Freezer, an eye level microwave oven and a Kiiker Hot Tap. The kitchen also has an integrated AEG washer and a NEFF dishwasher and a Rangemaster range cooker with 5 gas rings and electric ovens.
The condensing Worcester Boiler is in this room (Note: there is, in addition, an immersion heater with the tank being housed on the first floor).
With a clean, light feel with views to the rear elevation out to the lovely garden.
There is a pvcU rear door leading to the driveway, car port and garage, which has power and lighting and there is a useful understairs cupborad / larder with plenty of storage.
There is also an outside tap in the driveway.
There is another hardwood door to the dining room from the kitchen.
This extended area makes a great dining space with the lovely addition of the conservatory (not heated) again overlooking and giving access to the rear landscaped garden with lawn area, 2 patios and many shrubs and trees along with planted borders. The 2nd Patio has power to enable the use of patio heating in this entertaining space.
There is a cloakroom with WC and WHB on at the base of the stairs. The stairs and the landing are carpeted.
The landing gives access through hardwood doors to two double and 1 single bedrooms, all with veneered oak flooring.
All bedrooms have good quality fitted wardrobes giving ample storage.
The fully tiled (walls and floor) family bathroom comprises bath with hand held shower attachment, separate shower cubicle, WC and inset wash hand basin, with tiled floor and heated towell rail.
The driveway to the garage runs past the property through a carport behind a wooden gate and has an outside tap.
There is also a gate leading to the rear garden: Landscaped with mature shrubs and trees with planted borders around lawns and 2 sunny patio areas and a shed.
At the front of the property is a blocked paved area again with mature shrubs and trees surrounding a bock paved parking area.
Room measurements (for guidance only)
Entrance Hall: 1.3m x 3.69m
Lounge: 3.21m x 3.21m
Dining Room: 3.21m x 4.00m
Conservatory: 3.16m x 2.79m
Kitchen: 2.32m x 4.44m
Bedroom 1 Front: 3.27m x 2.84 Plus Wardrobes
Bedroom 2 Rear: 3.49m x 2.75m Plus Wardrobes
Bedroom 3 Single: 2.18m x 2,1m Plus Wardrobes
Please note these details are for gudance only and form no part of any contract
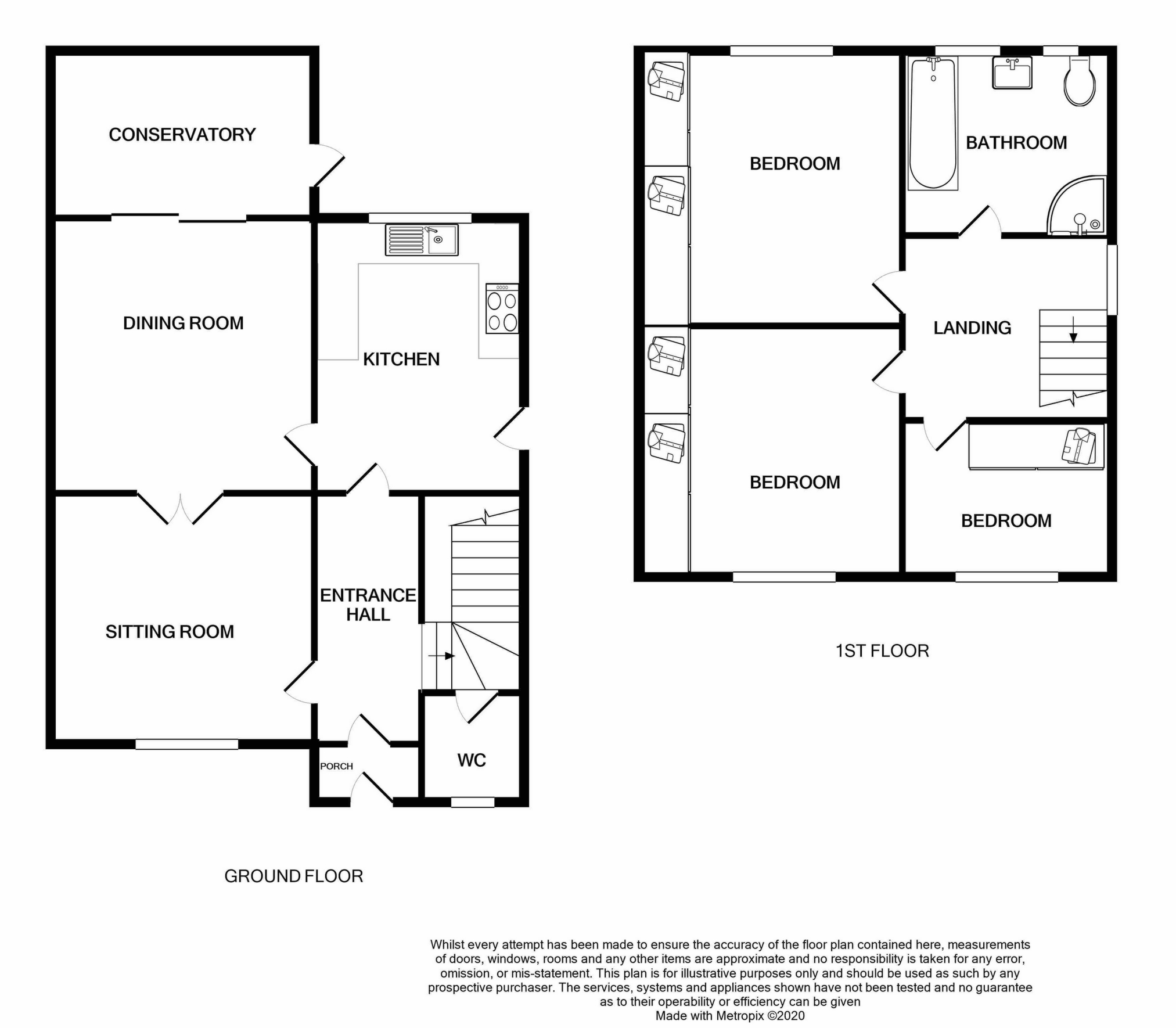
IMPORTANT NOTICE
Descriptions of the property are subjective and are used in good faith as an opinion and NOT as a statement of fact. Please make further specific enquires to ensure that our descriptions are likely to match any expectations you may have of the property. We have not tested any services, systems or appliances at this property. We strongly recommend that all the information we provide be verified by you on inspection, and by your Surveyor and Conveyancer.



