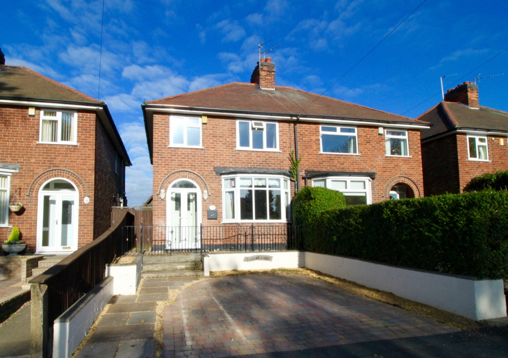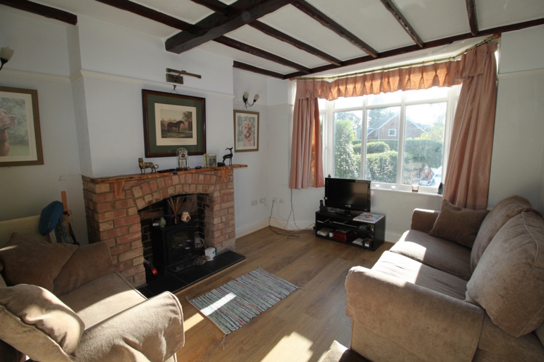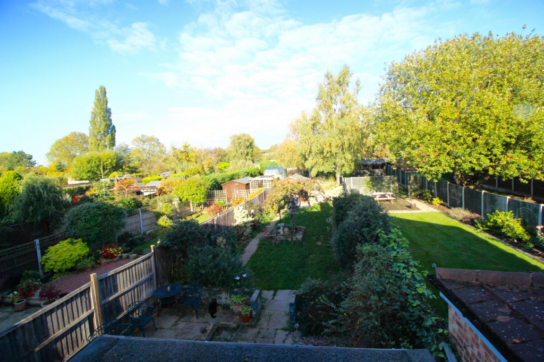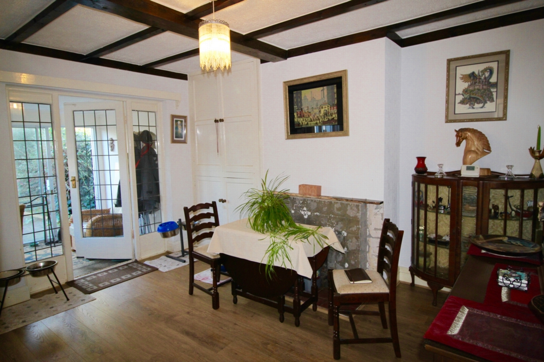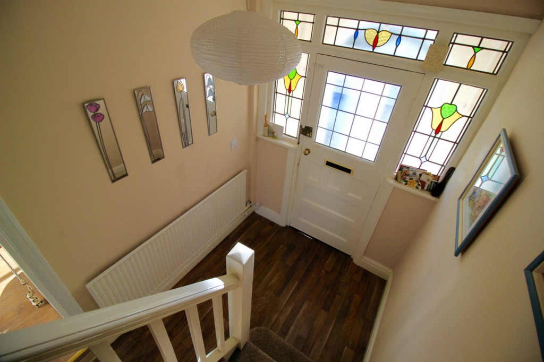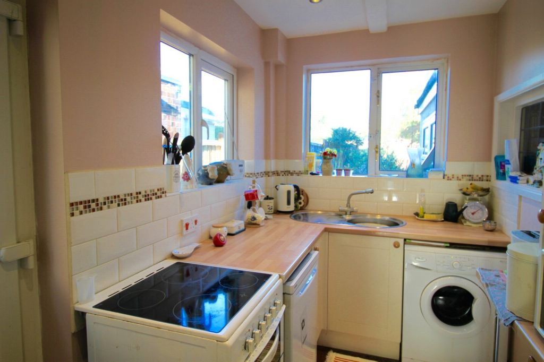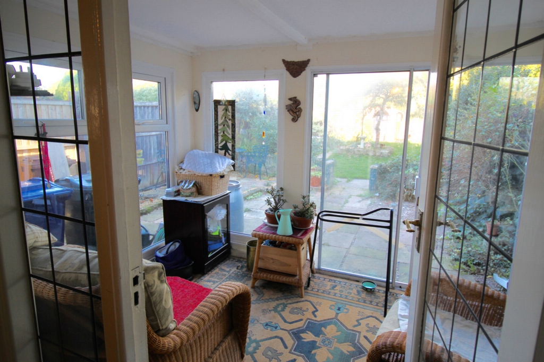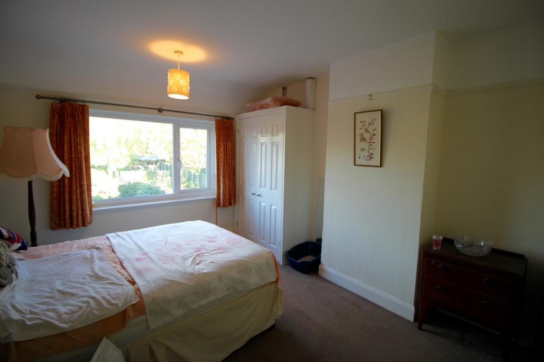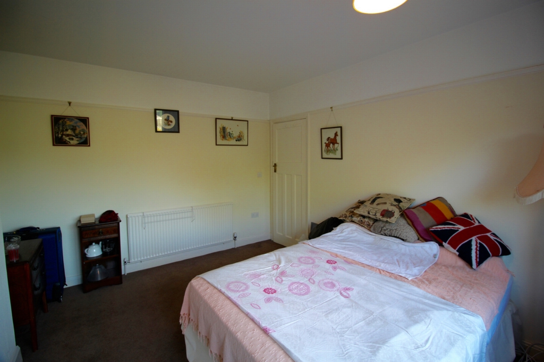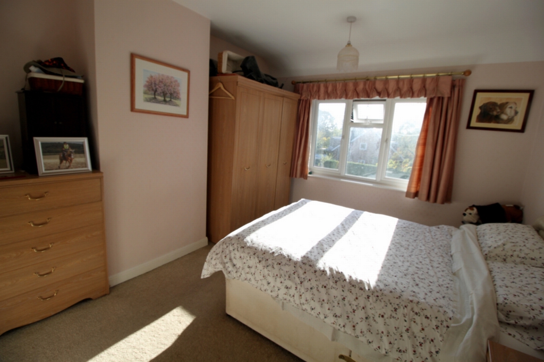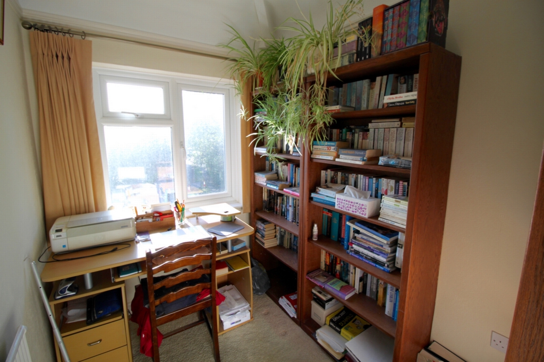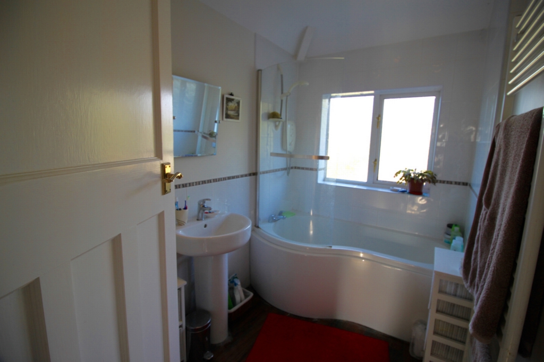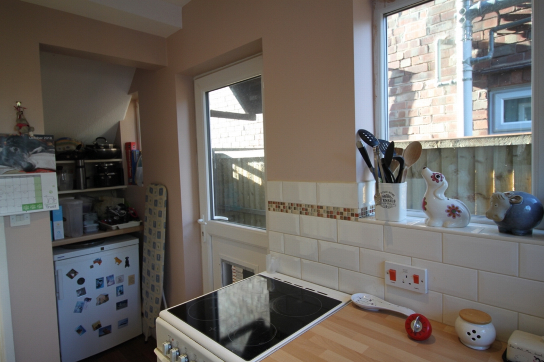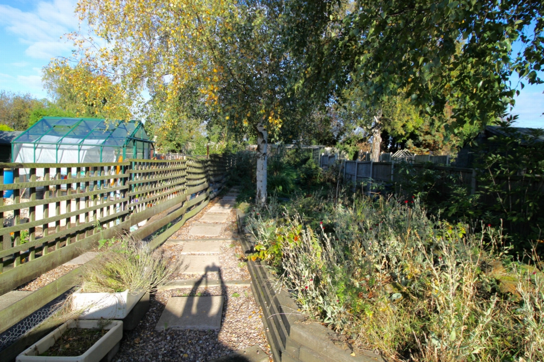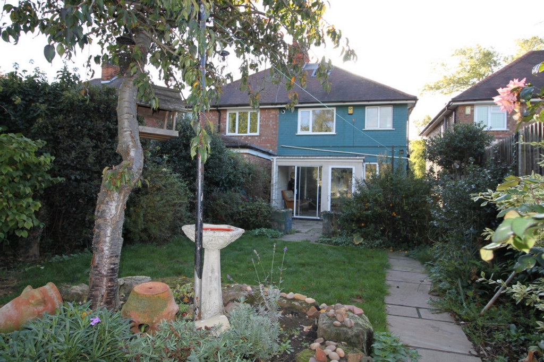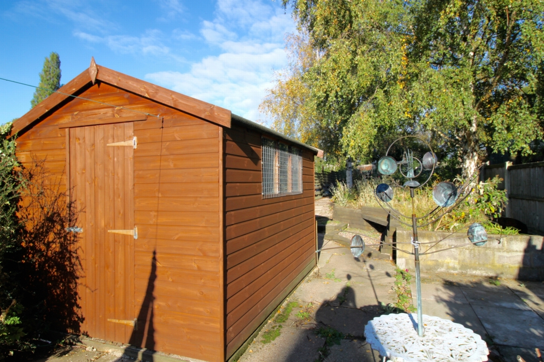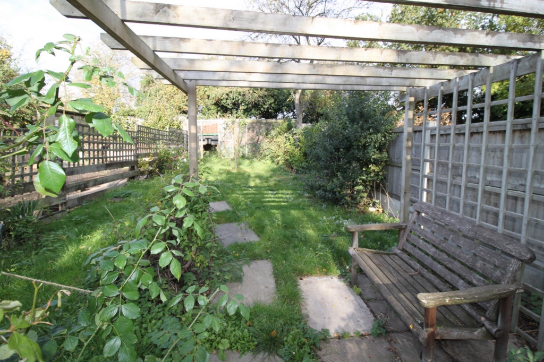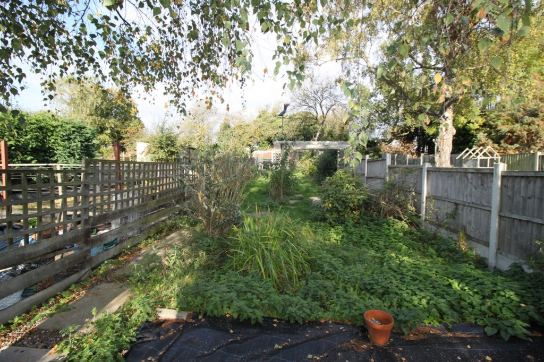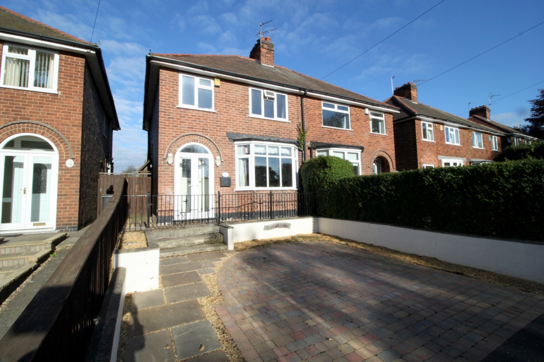3 Bedroom Semi Detached Sold STC in Breaston - £205,000
Breaston Village Location
Double Glazing
Long Garden
Wood Burning Stove
Off Street Parking
Great Schools
Local Walks
We are pleased to offer this appealing traditional 3 bedroom semi-detached family home situated on a superb plot in excess of 200ft of rear garden. Properties of this type rarely come to the market and therefore early viewing is strongly recommended.
The current owner has over the last eight years installed new double glazing, the house has been re-wired and all new plumbing and boiler installed. There are three good sized bedrooms, lounge, dining room, sun room, kitchen, off-road parking for 2 vehicles, UPVC double glazing, gas central heating, magnificent rear garden backing onto fields, very convenient location in Breaston village.
Entering from the front door through a modern double glazed porch is the original leaded light feature front door with side panels. The entrance hall has the stairs to the first floor, radiator, under-stairs cupboard housing the electric and gas meters. Vinyl wood effect flooring.
Lounge: UPVC double glazed leaded light bay window to the front, wood burner inset to fireplace with exposed brick surround, telephone point, beamed ceiling, wall light points, picture rail.
Dining room: original leaded light glazed doors to sun lounge, electric fire with brick surround, beamed ceiling, radiator, original built-in pantry cupboards.
Sun lounge: UPVC double glazed windows to the rear and side, sliding patio door.
Kitchen: Fitted with a range of wall and base units in a cream Shaker style with wood effect work surfaces, stainless steel sink unit and drainer, electric cooker, space and plumbing for washing machine, leaded light internal window, hatch to dining room, UPVC double glazed window to the rear, door to the side, under-stairs recess with space for fridge.
First floor: Landing with UPVC double glazed window to the side, access to the loft that is boarded and has a pull down ladder.
Bedroom 1: UPVC double glazed leaded light window to the rear, radiator, fitted cupboard housing the boiler and telephone point.
Bedroom 2: UPVC double glazed window to the front, a sunny room with picture rail.
Bedroom 3: UPVC double glazed leaded light window to the front, radiator, picture rail.
Bathroom: Enclosed P shape bath with shower over and shower screen, wash hand basin, low level wc, UPVC double glazed window, radiator, tiled walls.
Rear garden: Superb garden in 3 sections and backing onto fields. Paved patio, shingle pathway and beds, side gated access to the front of the property, water tap, security lights, and outside socket. Mostly laid to lawn, pebble stone beds, well stocked flower bed borders, shrubs, mature trees, timber shed.
Room Sizes.
Entrance porch : Entrance hall : Lounge : 14' x 10' 8 : Dining room : 14' x 10' 10 : Sun lounge : 7' 9 x 10' 4 : Kitchen : 10' x 5' 9.
First floor: Bedroom 1 : 12' 6 x 10' 11 (including wardrobes) : Bedroom 2 : 12' 10 x 10' 11 (including wardrobes) : Bedroom 3 : 8' 5 x 5' 11 : Bathroom.
Measurements and floor plans are for reference only. These details form no part of any contract.
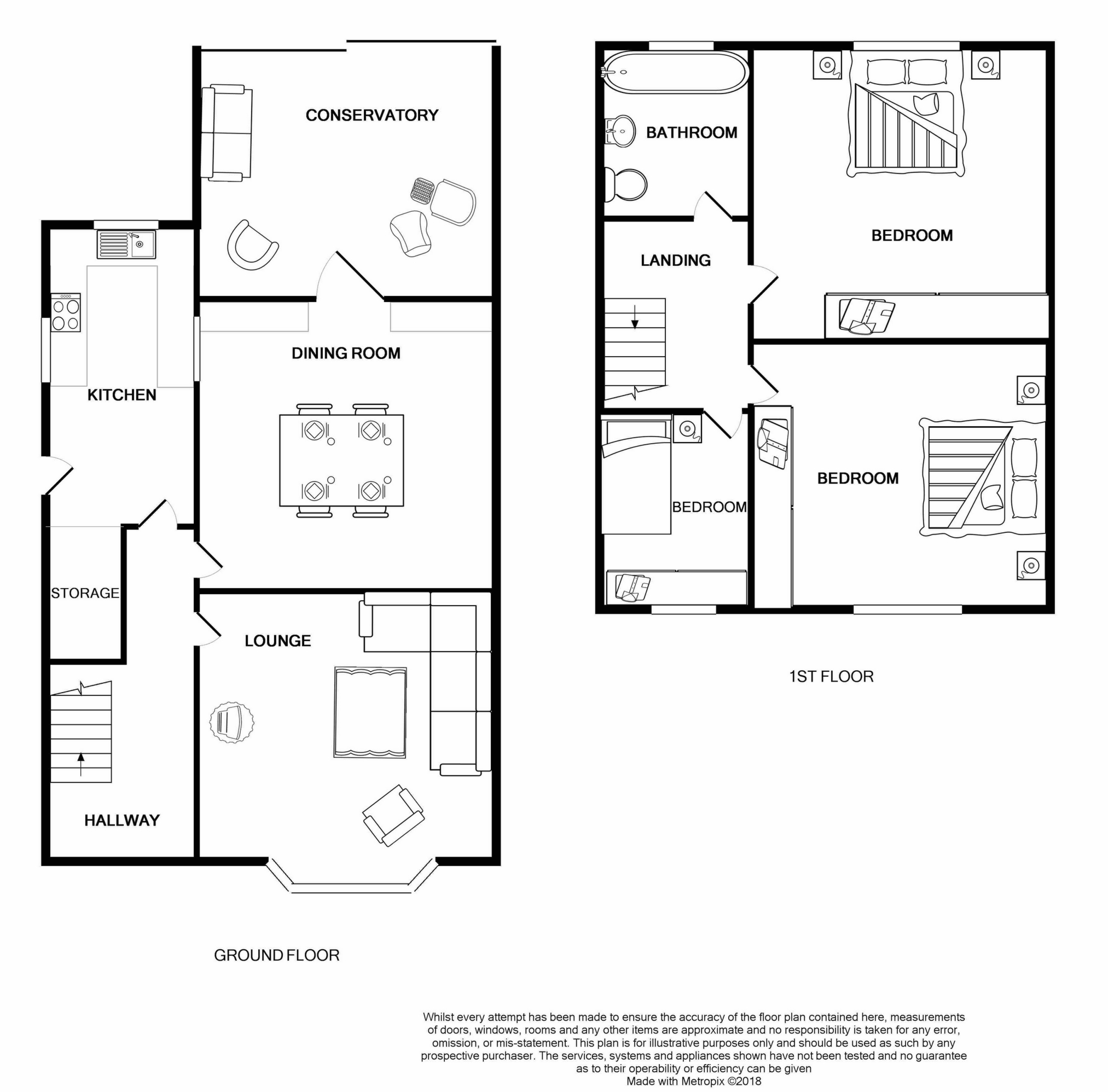
IMPORTANT NOTICE
Descriptions of the property are subjective and are used in good faith as an opinion and NOT as a statement of fact. Please make further specific enquires to ensure that our descriptions are likely to match any expectations you may have of the property. We have not tested any services, systems or appliances at this property. We strongly recommend that all the information we provide be verified by you on inspection, and by your Surveyor and Conveyancer.



