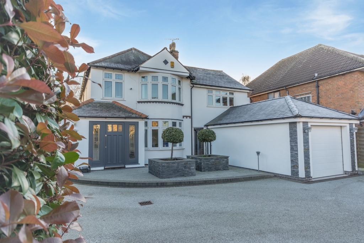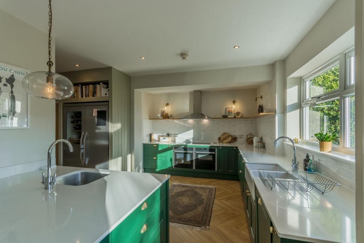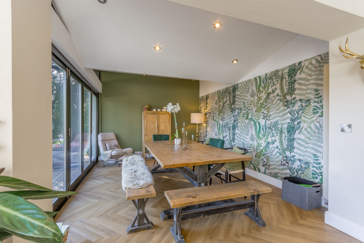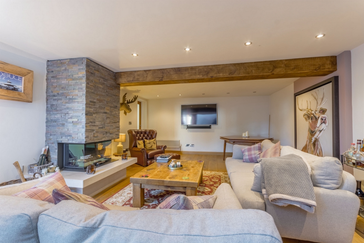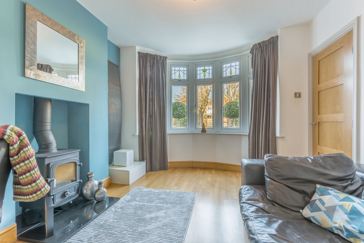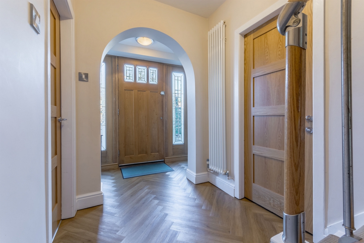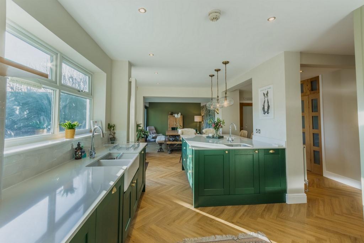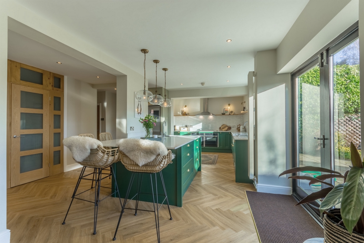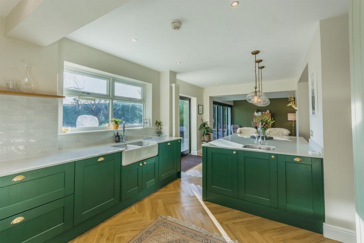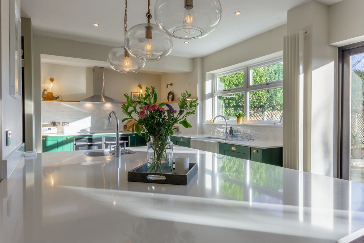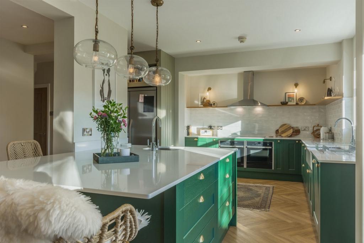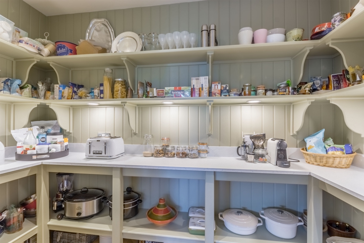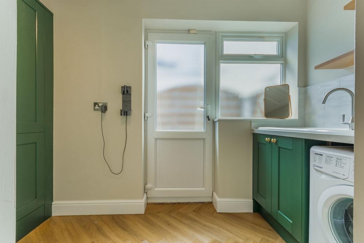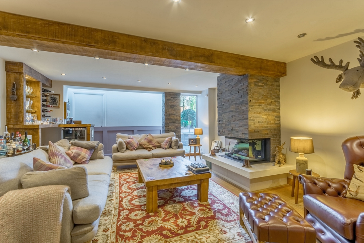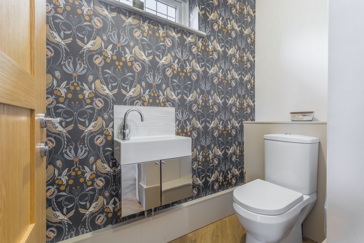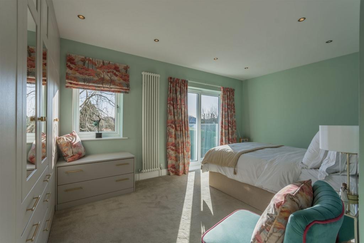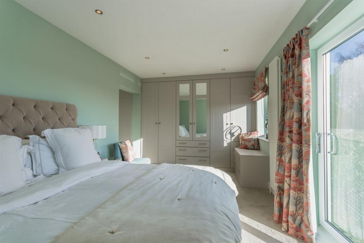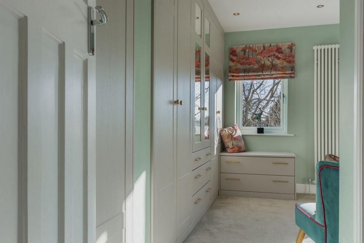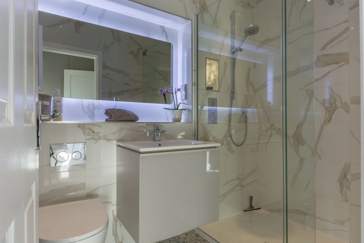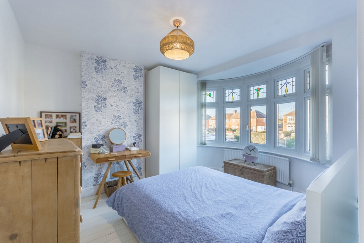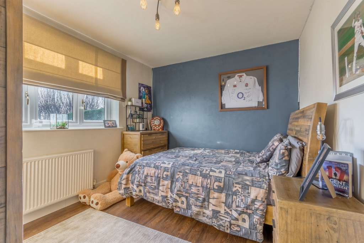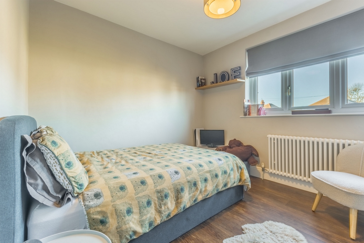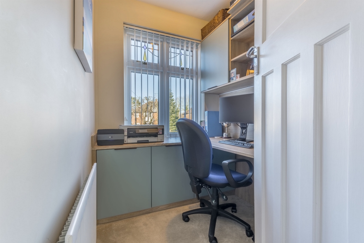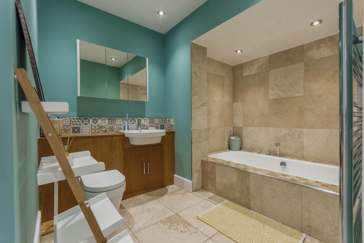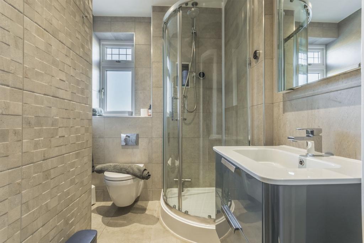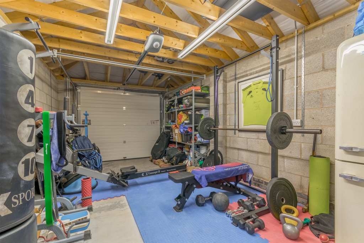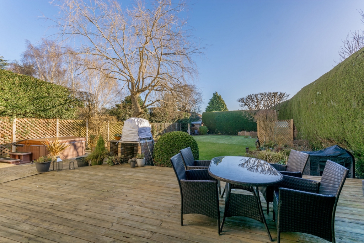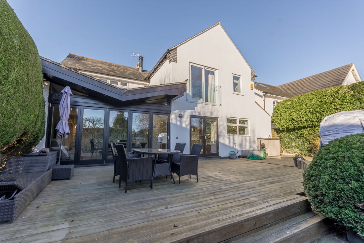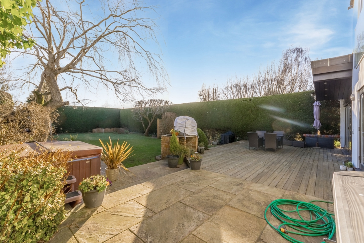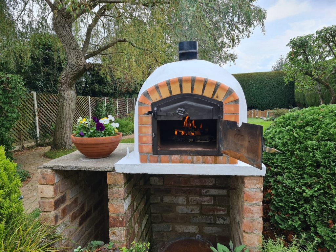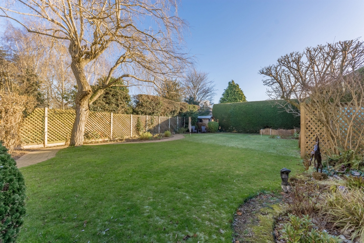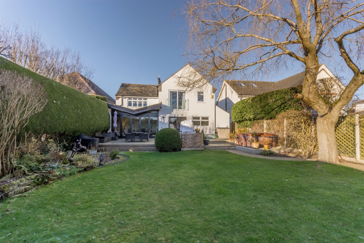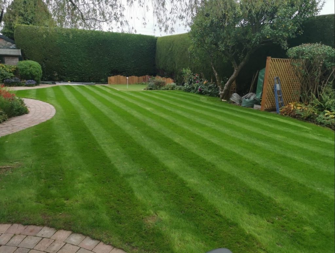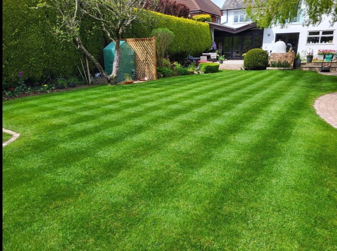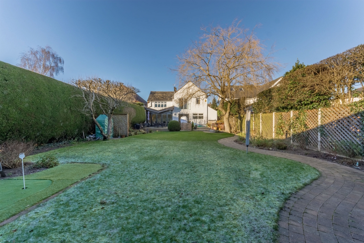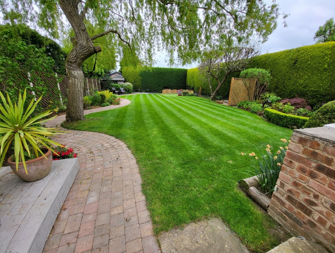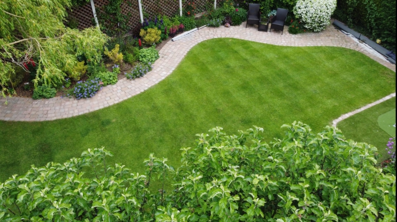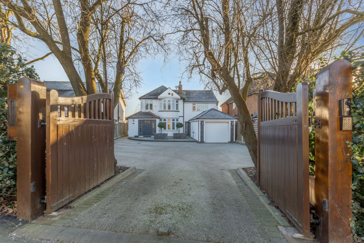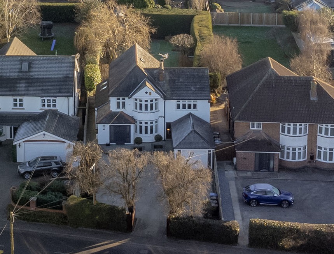5 Bedroom Detached Sold STC in Breaston - Offers above £750,000
Immaculate Condition
Fantastic Location
Private Garden
Garage & Off Street Parking
So much space
Three First Floor Bathrooms
Great Local Schools
Wow Kitchen and walk in pantry
Must be seen!
Three Reception Rooms
We are truly delighted to offer this distinctive five bedroom detached family home set on a large private plot in Breaston Village.
Entering via a traditional solid oak front door with glazed panelling into a small vestibule area with cloak hanging, leading into a light, welcoming hallway with stairs off and ground floor rooms. There is a guest WC off the hall with vanity sink unit and small side window; a front sitting room/study with bay window and a wood burning stove. A second cloaks hanging area before moving onto the spectacular open plan newly fitted kitchen and dining area that runs along the rear of the house overlooking a generous private garden.
There is a highly desirable walk-in pantry and a separate utility room. Off the kitchen is the family lounge, a large room with feature wood burning fireplace and bar. This room has a discrete access door into an oversized garage. There are four double bedrooms; the master benefits from full length French windows plus an en-suite, and two further bathrooms on the first floor. All internal doors on the ground floor are oak or a mix of oak and glazed panels. All fittings throughout the house are a high-end quality.
In Detail
Hallway: a very good-sized hallway with understairs storage cupboard and oak herringbone laminate flooring and a feature radiator. Stairs off that has a central runner and contemporary steel spindles with oak bannister.
Front Sitting RoomA second cosy reception room, currently used as a study, with feature wood burning stove and marble hearth; double glazed bay window with original stained glass top panes and oak effect laminate flooring. Fitted desk, feature steel effect radiator and central pendant light.
Open Plan Kitchen/Dining A fabulous space that really has to be seen in person to appreciate, perfect for family life and entertaining. A comprehensive range of dark green shaker style cabinets with brass fittings offering a mix of cupboards and pan drawers below a white silestone counter top that has a subdued marbling detail. The splash back areas have a white Metro tile. The island has a single sink fitted with filtered water tap and under counter waste bins, ideal for food and drink preparation. Overlooking the garden there is a double Belfast sink with mixer tap over and two Neff dishwashers alongside. There is also a five ring Neff induction hob with extraction over. Two Velux windows bring additional light into the kitchen cooking area. There are spot downlighters and three feature low pendant lights over the island. There is an American Style Fridge Freezer with in-built wine cooler and bespoke storage surrounding. French style doors open onto the rear garden. The oak effect laminate herringbone flooring runs throughout the open plan area and into the spacious dining room where a five-meter run of bifold doors open onto the patio area, effectively bringing the outside into the house. The dining room area has secondary discrete heating behind the skirting boards that run off the mains heating system and a designer wall hung radiator in this area. The back wall of the dining room area has all the media cabling.
Gourmet's Dream Pantry
A fantastic walk-in pantry fitted with purpose built shelving and bespoke storage and complementary counter tops.
Family Lounge
This is a super-sized room for the whole family to gather. There is a stunning wood burning fireplace installed by Robeys. This unique feature has a glass rise and fall access window and a stone tiled chimney breast.
There is a bar area and a discrete access door into the over sized garage to the front of the house. There is a full height window to the front elevation and glass ceiling panels dividing this room with the garage. A distinct glass feature to let in light. Spot lights to ceiling. The solid oak rustic plank flooring brings an additional warmth to the room.
TV and HDMI points.
Utility Room
To the side of the kitchen is a utility room with side door access, space for washing machine and tumble dryer. The large KW combi boiler is housed in the utility area. There are also more storage cupboards.
The first floor Master Bedroom
Another light and spacious room decorated and fitted out with wall to wall, full height designer wardrobes made by Daval Furniture. There is a picture window plus double doors with glass Juliet balcony that overlook the spectacular private south facing rear garden and plush, pale mink quality carpeting. Designer radiator
En Suite
A beautiful en-suite bathroom with vanity wall hung sink, large background lit demister mirror over and roomy walk in enclosure with digital main fed shower. Large marble effect porcelain tiling. Heated towel rail.
Bedroom Two: has a front elevation double glazed bay window with leaded lights. Hardwood flooring, radiator.
Bedroom Three: A third double bedroom with rear elevation window, dark wood laminate flooring, radiator.
Bedroom Four: Another good size double bedroom with front elevation window; dark walnut laminate board flooring; radiator and central pendant lighting.
Bedroom Five: Bedroom five is currently a small study room, fitted out by Daval with office units, desk and draws. Front elevation window. Small but perfectly formed.
Family Bathroom
The family bathroom has a feature bath sunk into a travertine tiled alcove and flooring. Hardwood Vanity unit with white sink and WC; towel radiator and useful mirrored wall cabinets and tiled splash back.
Shower Room: There is a second family shower room on the first floor, this fully tiled room has a digital main fed shower in a quadrant enclosure, vanity sink with lit mirror over. ; white WC. and chrome towel rail. Window to the front elevation.
Outside: The house is set well back from the road behind electric hardwood gates, a large bonded resin drive with mature borders and slate planters; allows for the parking of several vehicles. There is a handy electric car charger and plenty of outside lighting. A side pedestrian gate takes you to the rear garden:
The Garden: There is much to delight in the large, south east facing garden, with multiple seating areas allowing you to follow the sun. A small garden shed. Plenty of mature trees, shrubs and borders and even a small putting green. This is a particularly private garden, perfect for entertaining. There is a brick built pizza oven on the main patio area and a hot tub included in the sale. There is lots of outside lighting and electrical sockets. See floor plan for room measurments:
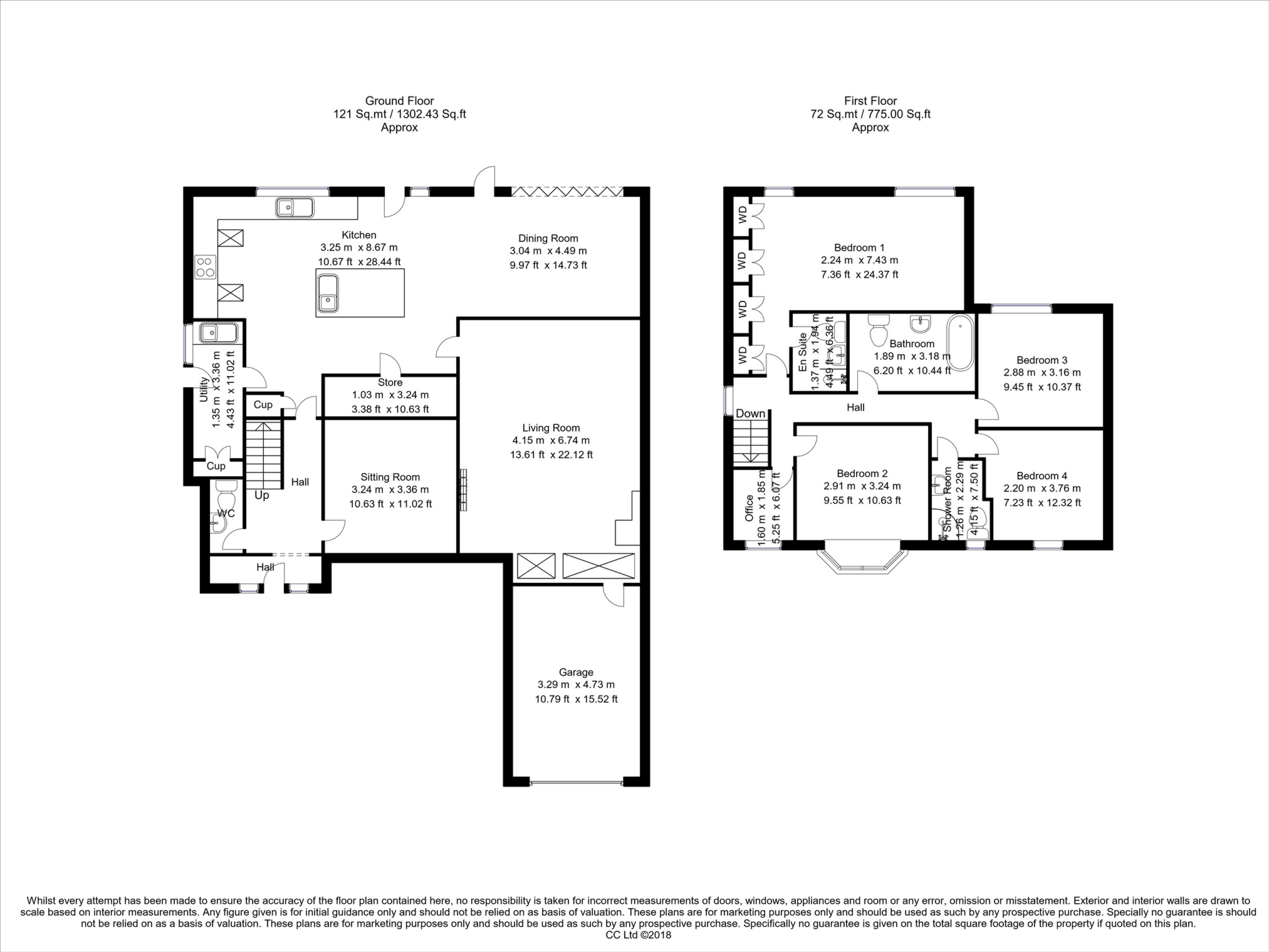
IMPORTANT NOTICE
Descriptions of the property are subjective and are used in good faith as an opinion and NOT as a statement of fact. Please make further specific enquires to ensure that our descriptions are likely to match any expectations you may have of the property. We have not tested any services, systems or appliances at this property. We strongly recommend that all the information we provide be verified by you on inspection, and by your Surveyor and Conveyancer.



