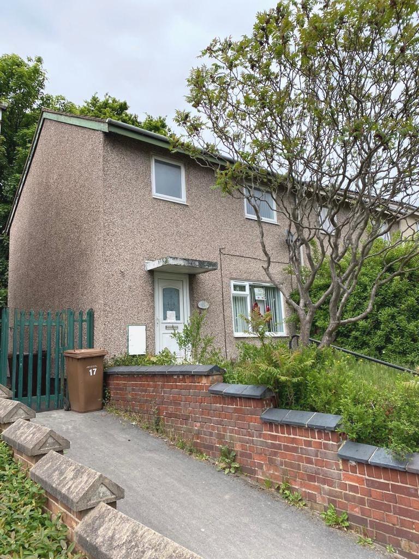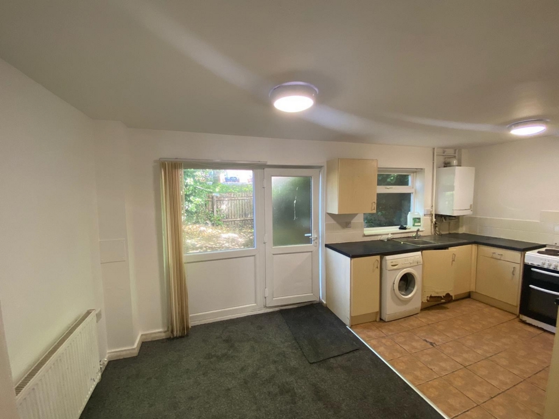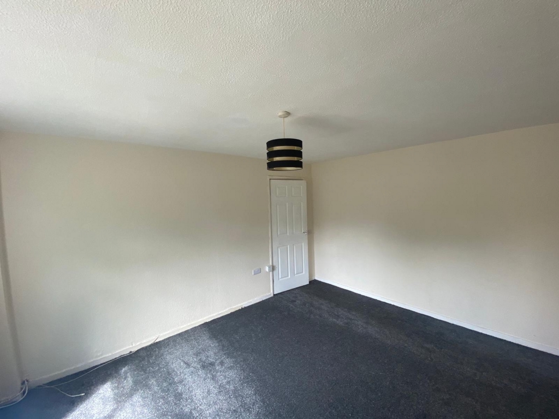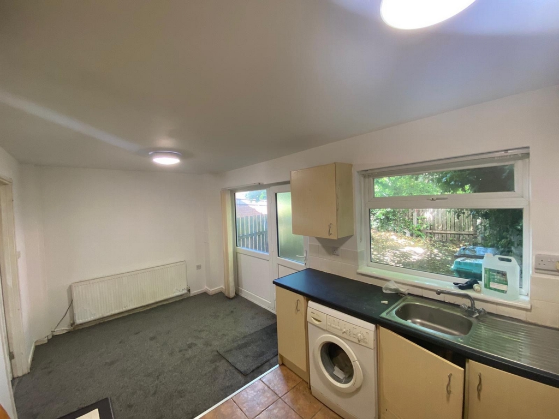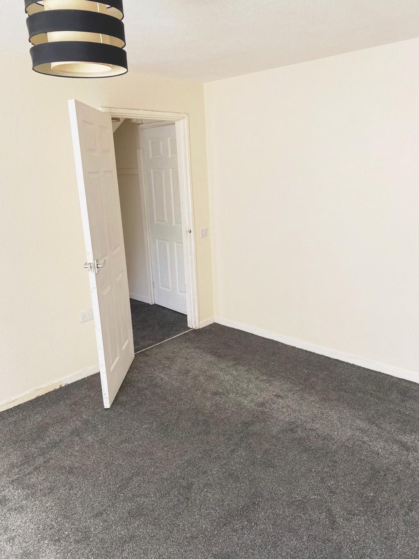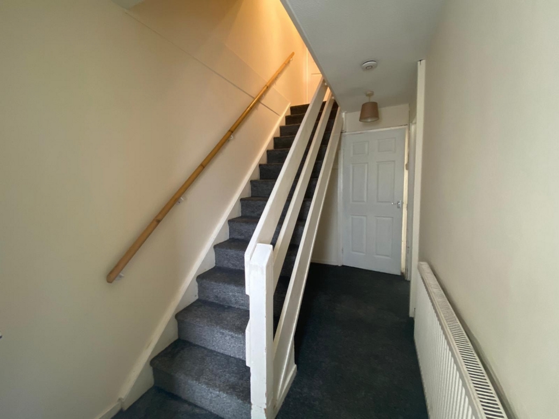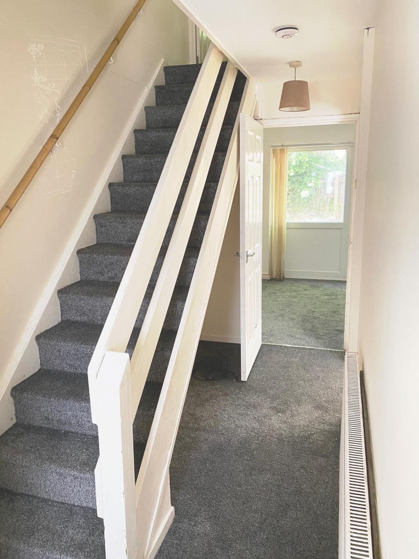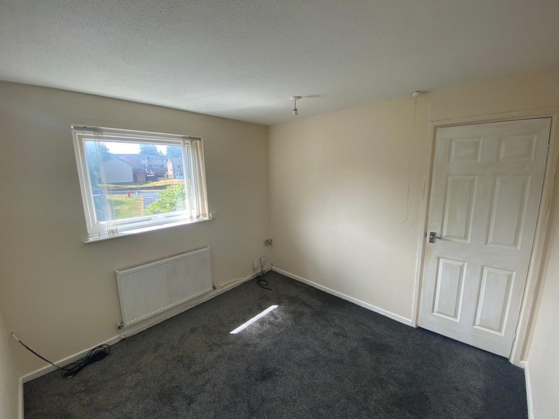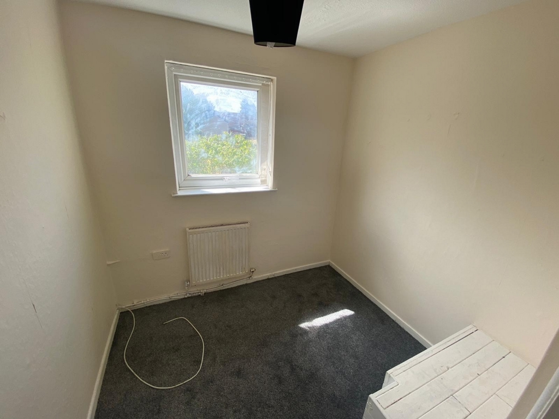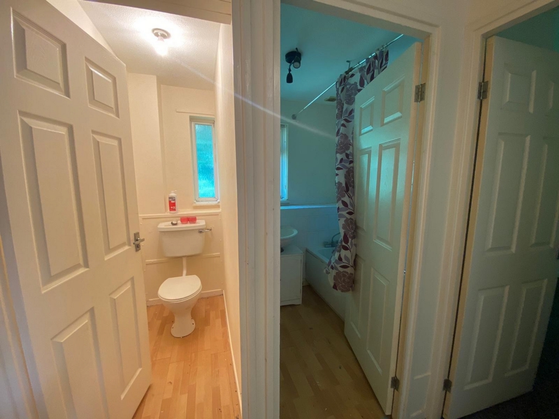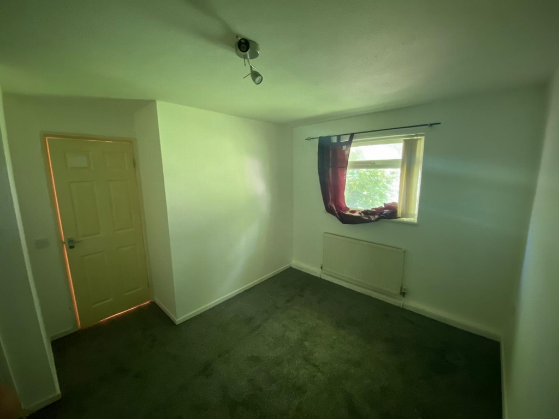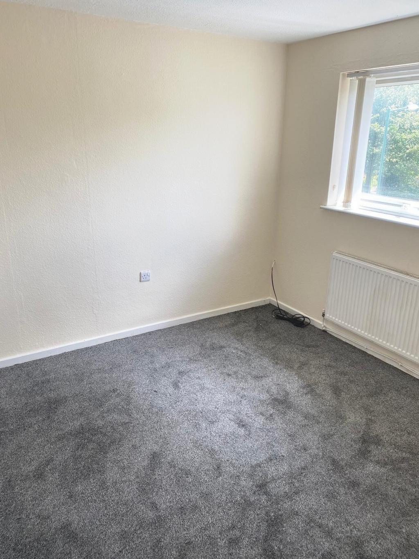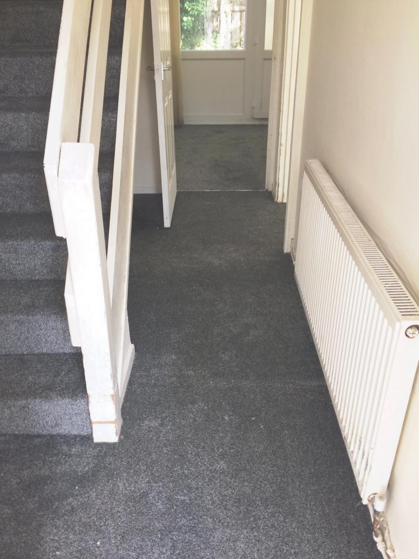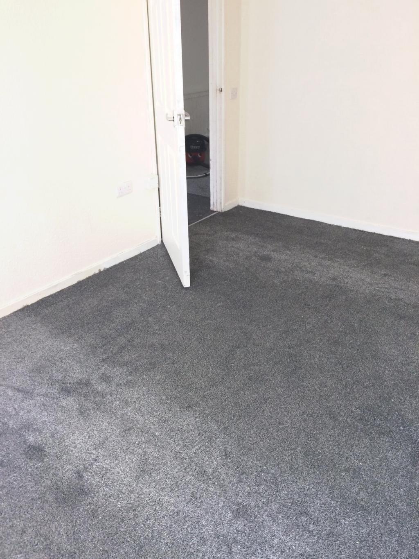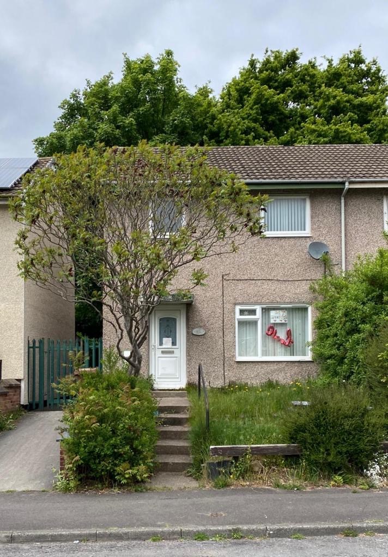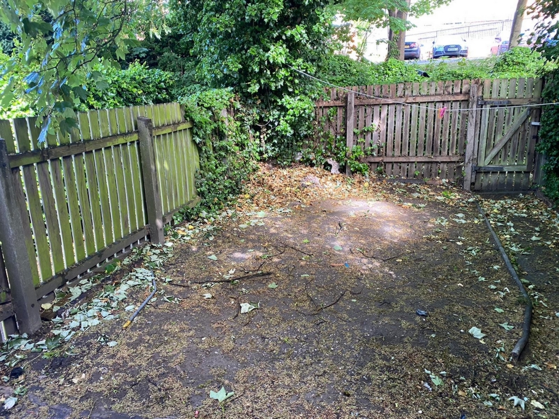3 Bedroom Semi Detached Sold STC in Top Valley - Reduced £82,500
Three Bedrooms
Good Local Schools
Good Commuting Area
Fitted wardrobes
Good Storage
Double Glazing
Front & Rear Gardens
Private Rear Garden
Calling all rental investors; earn over 7% return on your investment.
Realistically Priced for a quick sale. For a limited period only.
A very well laid out three bedrooms semi-detached family house with front and rear gardens.
Recently completely repainted throughout and has all new carpeting.
Entrance Hallway
Storage cupboard, radiator.
Lounge 14'2" x 11'7" (4.32m x 3.53m)
TV point, telephone point, radiator, double glazed window to front.
Dining Kitchen 17'8" x 8'8" (5.38m x 2.64
(5.38m x 2.64m) Fitted with a range of wall and base units, sink and drainer unit, gas cooker point, plumbing for washing machine, boiler, radiator, double glazed window to rear, window and door leading to rear garden.
First Floor Landing
Storage cupboard, access to loft.
Bedroom 1 11'5" x 11'1" (3.48m x 3.38m)
Radiator, double glazed window to rear.
Bedroom 2 10' x 9'9" (3.05m x 2.97m)
Radiator, double glazed window to front.
Bedroom 3 7'9" x 6'5" (2.36m x 1.96m)
Radiator, double glazed window to front.
Bathroom
Bath with shower over, wash hand basin, radiator, double glazed window to rear.
WC, double glazed window to rear.
Outside
To the front there is a garden with steps to the pavement.. To the rear there is a garden with patio.
any measurement or floorplans are for guidance only and form no part of any contract
DIRECTIONS:
Leave Arnold along Oxclose Lane, right into Queens Bower Road which becomes Bestwood Park Drive West and right into Lytham Gardens.
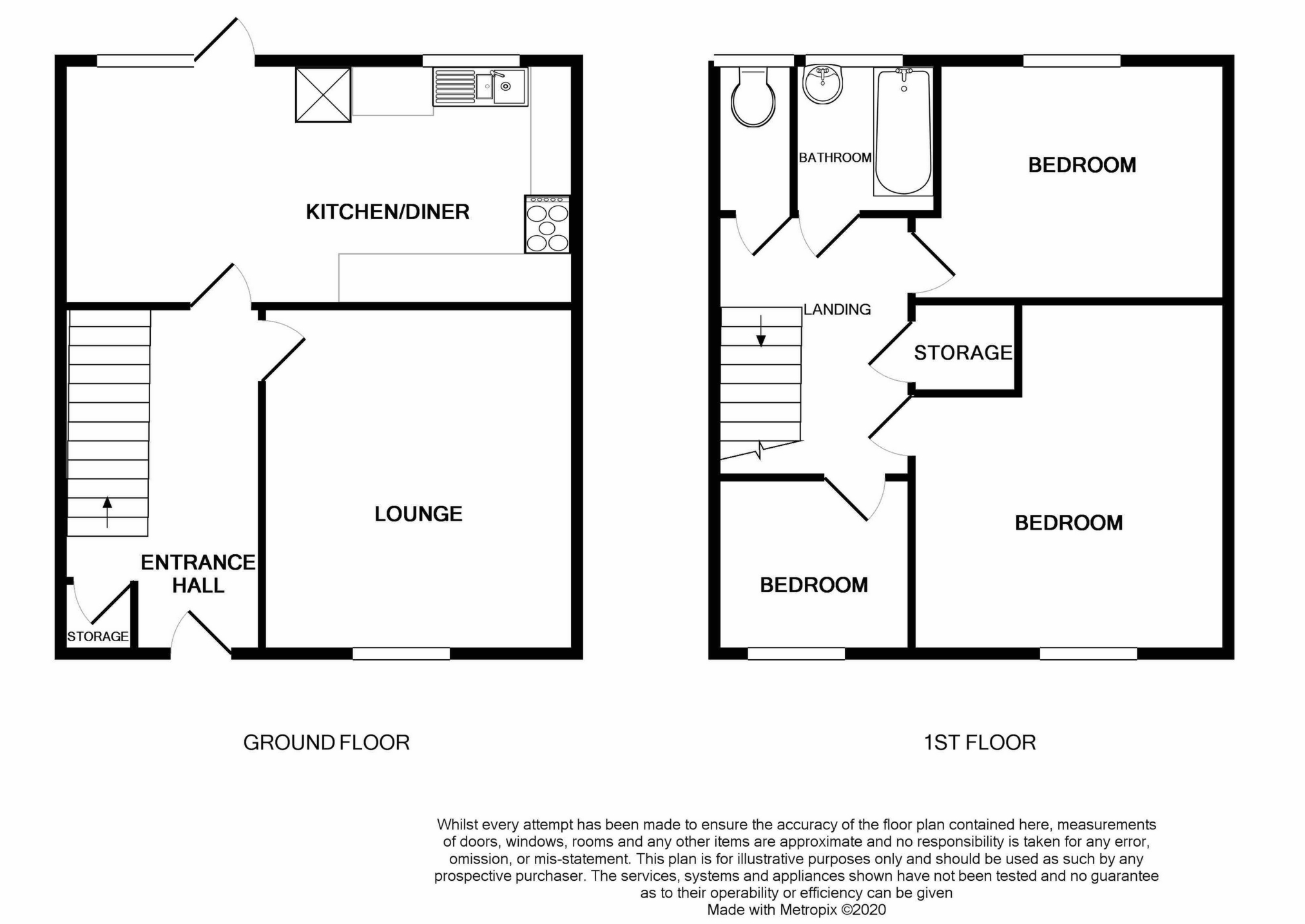
IMPORTANT NOTICE
Descriptions of the property are subjective and are used in good faith as an opinion and NOT as a statement of fact. Please make further specific enquires to ensure that our descriptions are likely to match any expectations you may have of the property. We have not tested any services, systems or appliances at this property. We strongly recommend that all the information we provide be verified by you on inspection, and by your Surveyor and Conveyancer.



