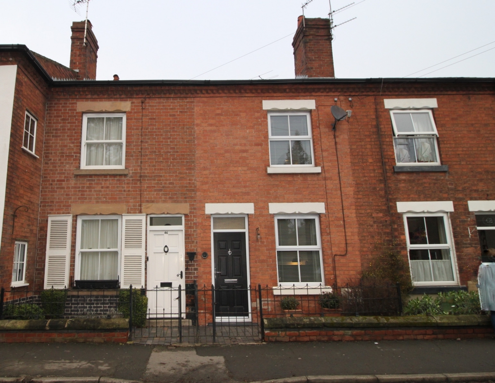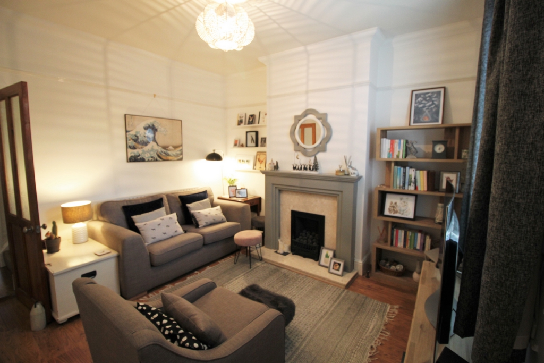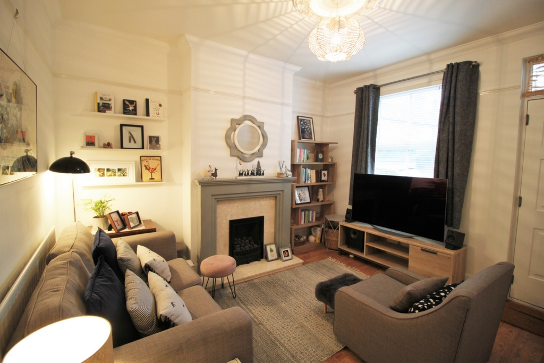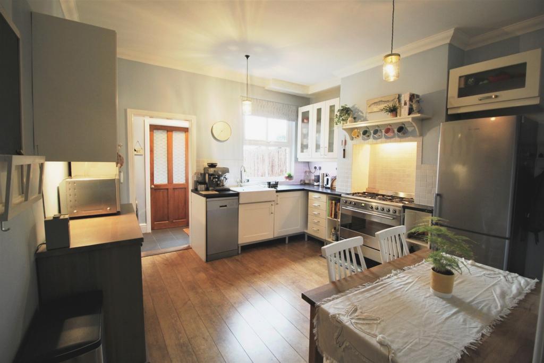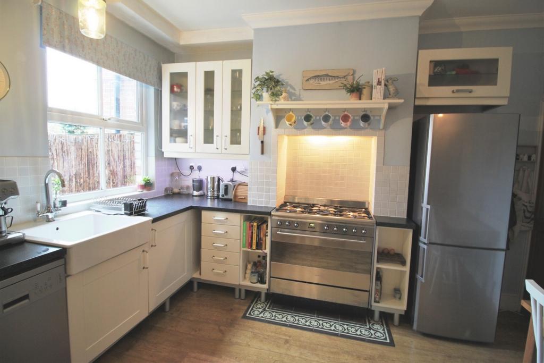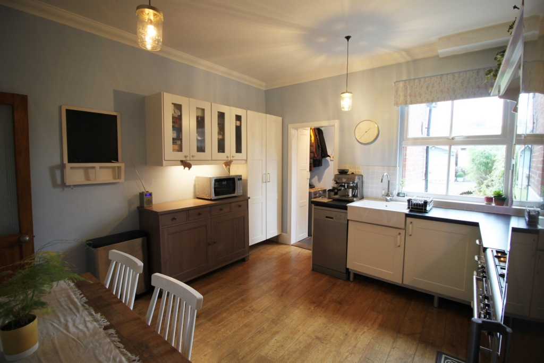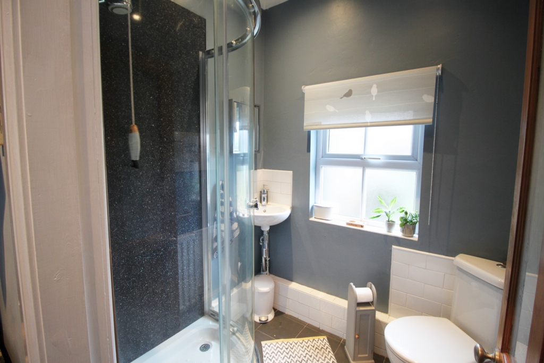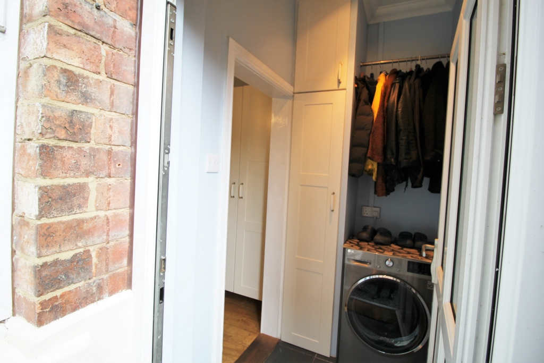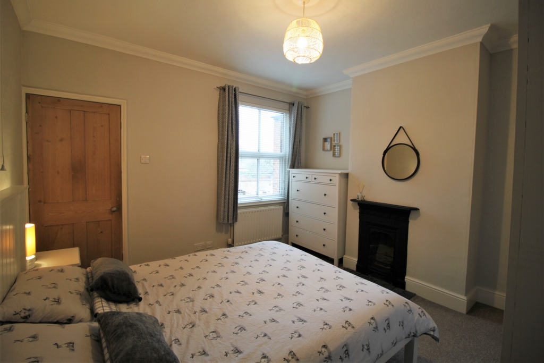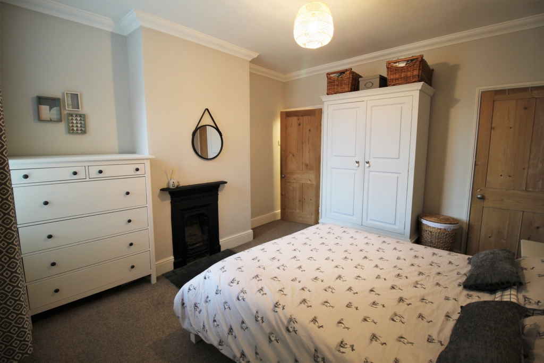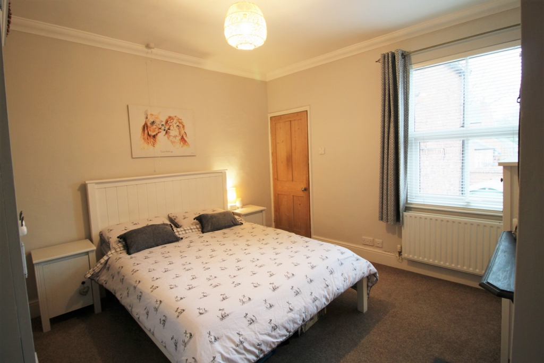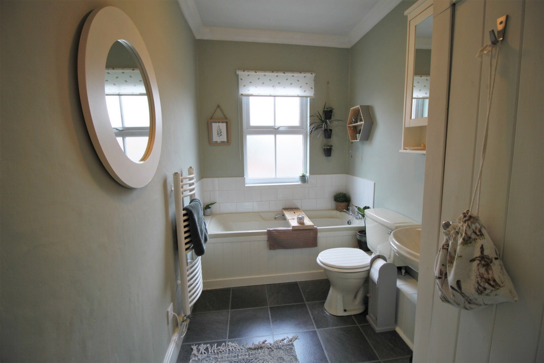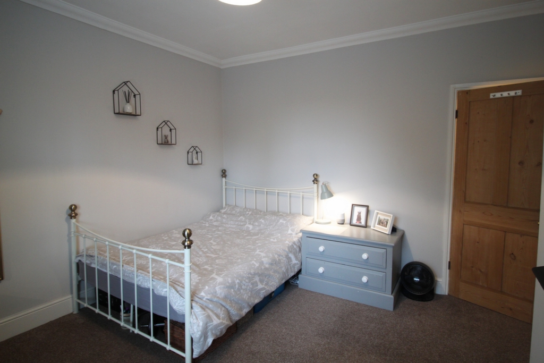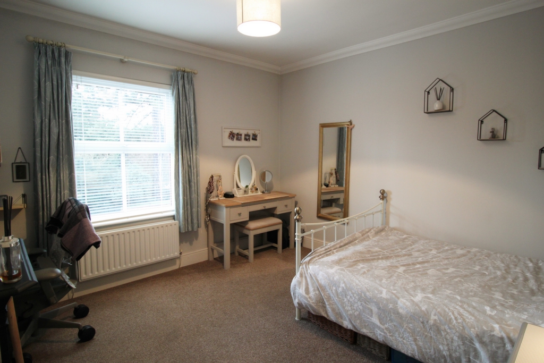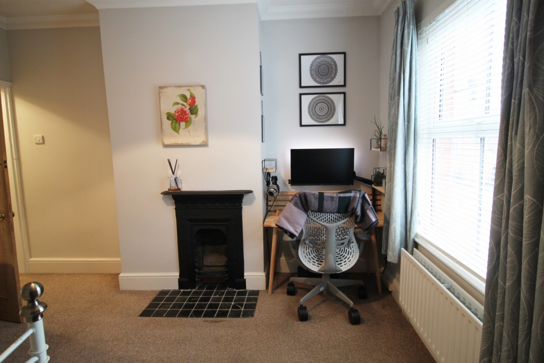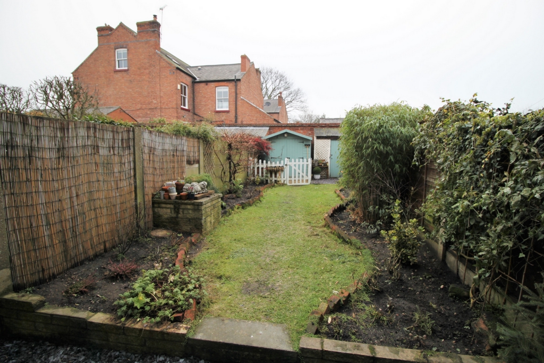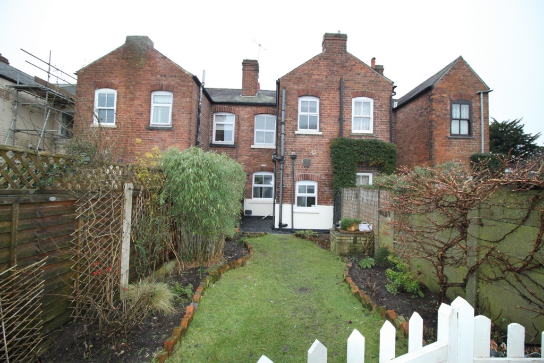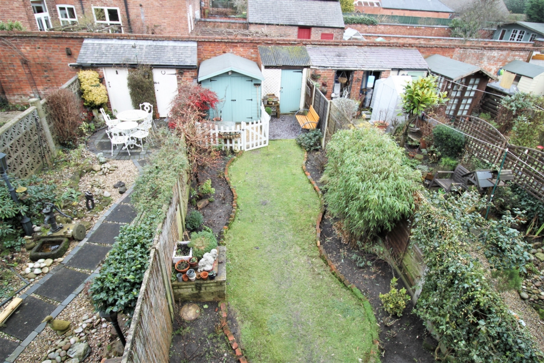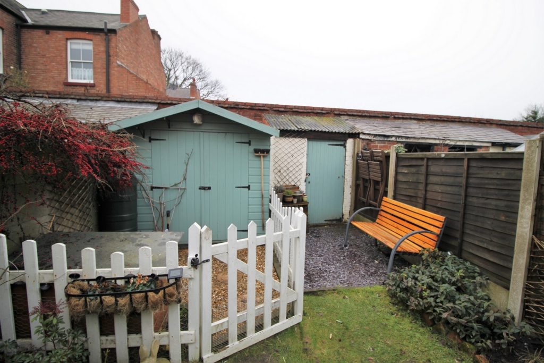2 Bedroom Terraced Sold STC in Breaston - Guide £175,000
Desired Location
Village setting
Very Good Condition
Double Glazing
Two Bathrooms
Pretty Yard and Garden
Impressive room sizes for a cottage
Original features
Towns & Crawford are pleased to offer this exceptionally attractive two double bedroom mid terrace cottage situated in a prime location just walking distance to Breaston village shops and amenities. The property offers spacious accommodation and has been superbly maintained with quality fittings throughout. Features of note include attractive lounge with fireplace, delightful fitted dining kitchen, -utility area, downstairs wc / shower room, luxury first floor bathroom (en-suite to master bedroom) double glazing, gas central heating and attractive cottage garden with useful outbuilding. A superb property and worthy of immediate viewing.
Entering this delightful cottage via the front door. A small enclosed courtyard to the front with wrought iron gate and railings.
LOUNGE: 12' 6" x 12' (3.81m x 3.66m)
With front double glazed window, pale grey wood fire surround, oak effect laminate wood flooring, radiator, coving and composite Front Door and door to.
KITCHEN/DINER : 12' 4" x 12' (3.76m x 3.66m)
A well laid out dining kitchen with inset range stove and plenty of high and low level cupboards in a pale cream shaker style, Belfast sink with mixer tap and quality laminate worktops. A very handy pantry, under stairs storage.
LOBBY: 5' 10" x 3' 8" (1.78m x 1.12m)
A great small utility area with space for washer and dryer and some storage/cloaks room with access to the rear garden through double glazed back door.
SHOWER ROOM: 6' x 5' 4" (1.83m x 1.63m) A very attractive downstairs shower room with quadrant shower cubicle, WC and WHB. Double glazed window to rear elevation.
FIRST FLOOR
BEDROOM 1: 12' 4" x 12' (3.76m x 3.66m)
Front elevation window, a very generous bedroom with coving and carpeted flooring.
BEDROOM 2: 12' 3" x 12' (3.73m x 3.66m)
Considered the master bedroom another generous bedroom with small over stairs storage cupboard, Victoria Cast Iron feature fireplace and coving. Double glazed window to rear elevation.
BATHROOM : 9' 4" x 5' 10" (2.84m x 1.78m) Off the master bedroom is a very attractive full bathroom with bath, WC and pedestal WHB and double glazed window to the rear.
REAR GARDEN A delightful rear garden with small outhouse that offers an outside tap and a small garden shed. This terrace cottage does have access across the rear for taking dustbins out to the main road.
These details form no part of any contract. Any floor plans or measurements are for guidance only and are approximate.
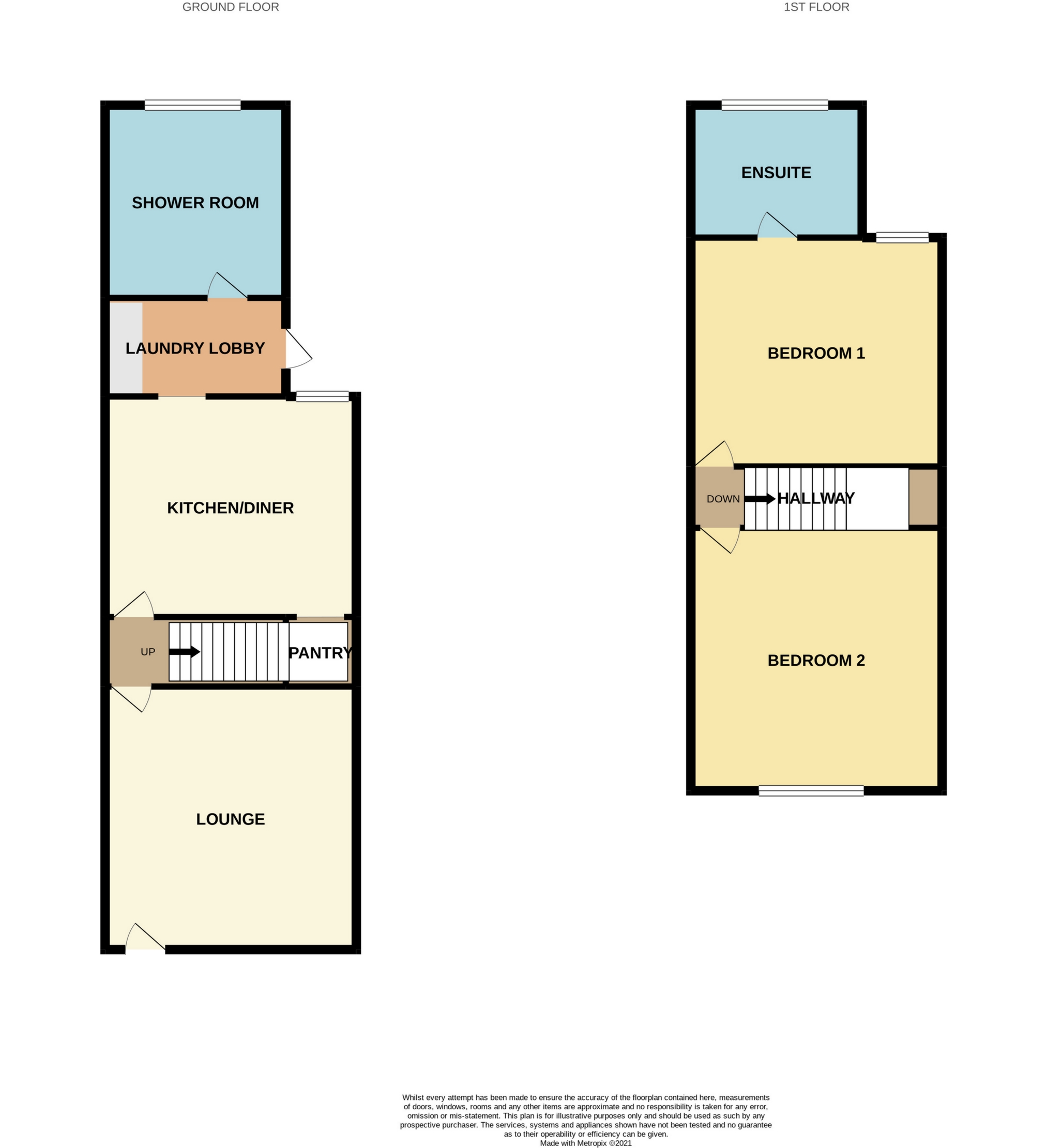
IMPORTANT NOTICE
Descriptions of the property are subjective and are used in good faith as an opinion and NOT as a statement of fact. Please make further specific enquires to ensure that our descriptions are likely to match any expectations you may have of the property. We have not tested any services, systems or appliances at this property. We strongly recommend that all the information we provide be verified by you on inspection, and by your Surveyor and Conveyancer.



