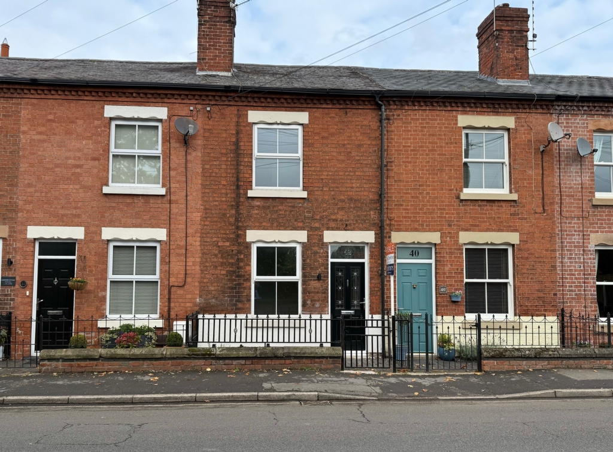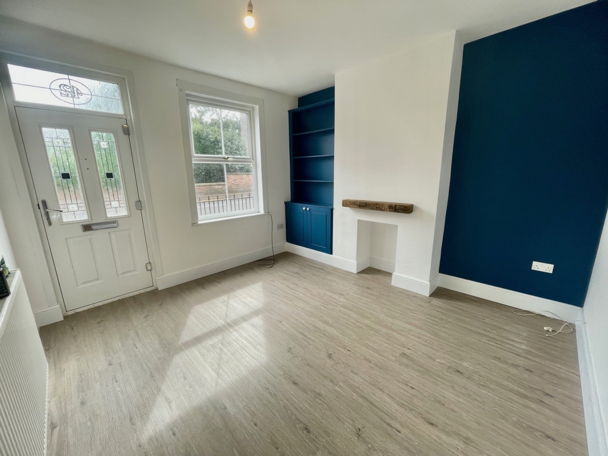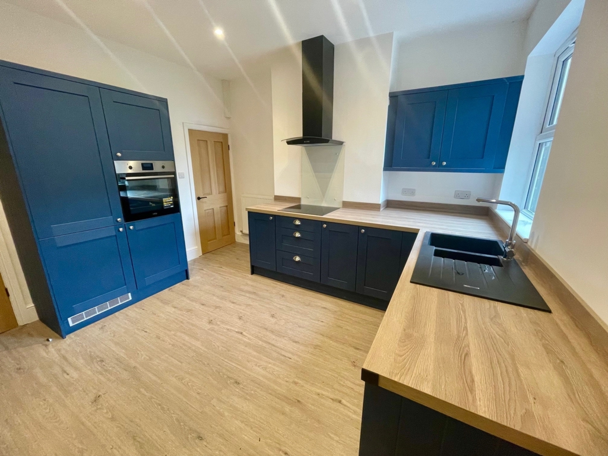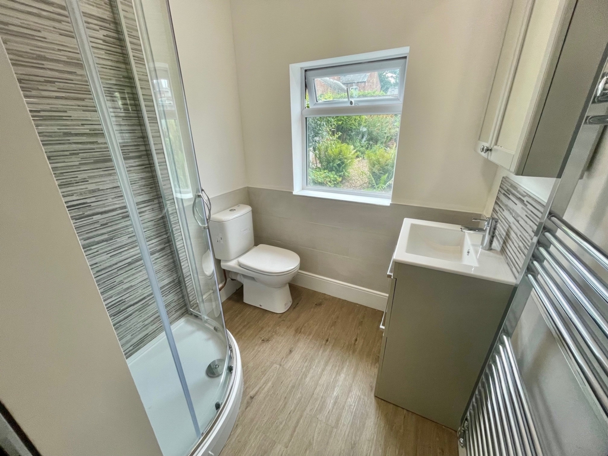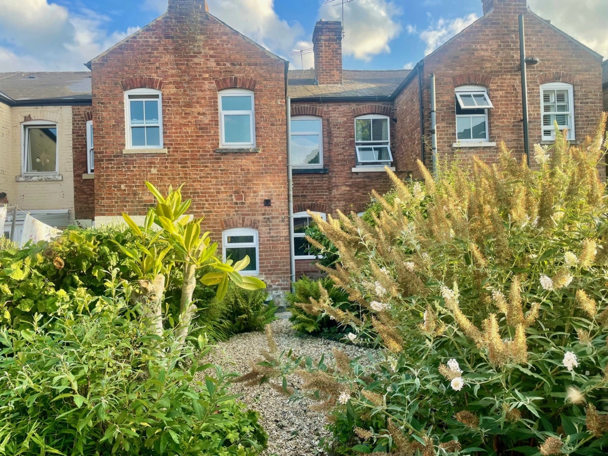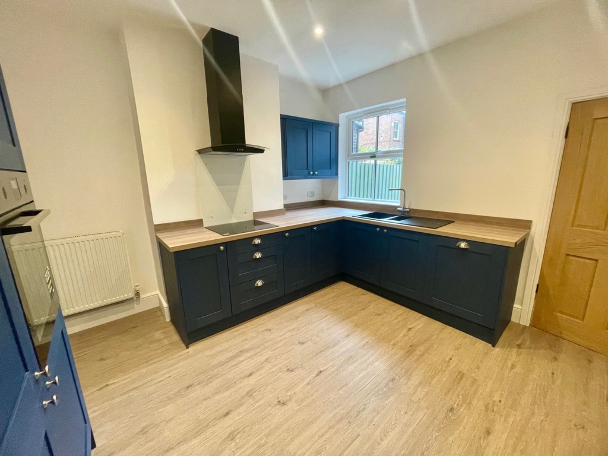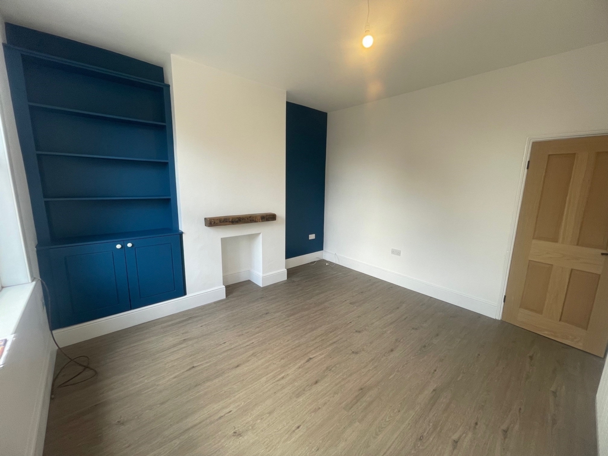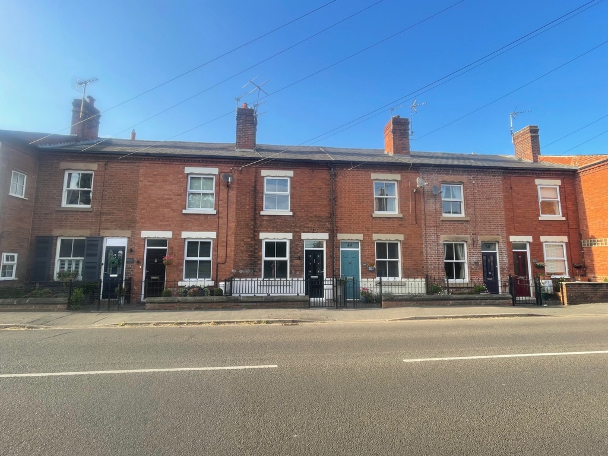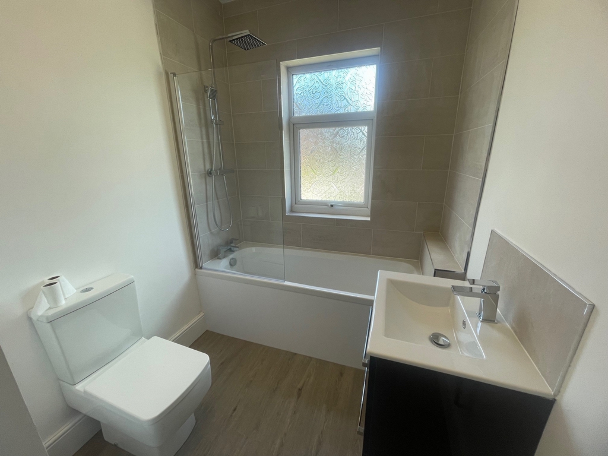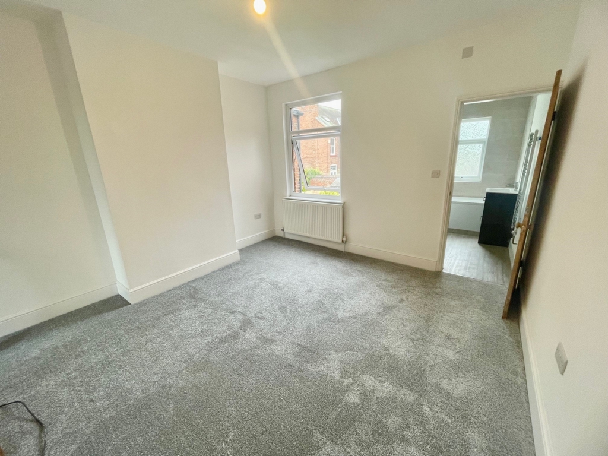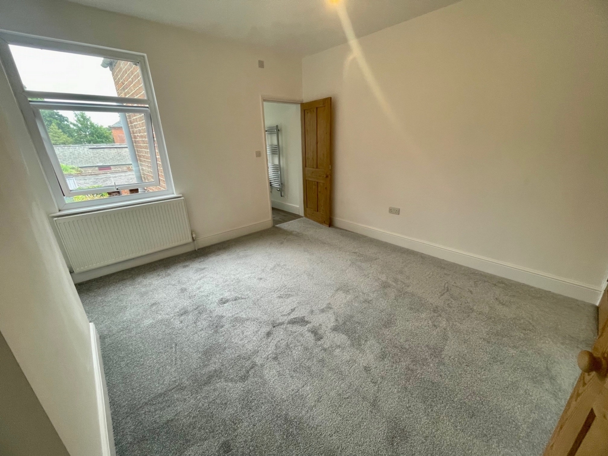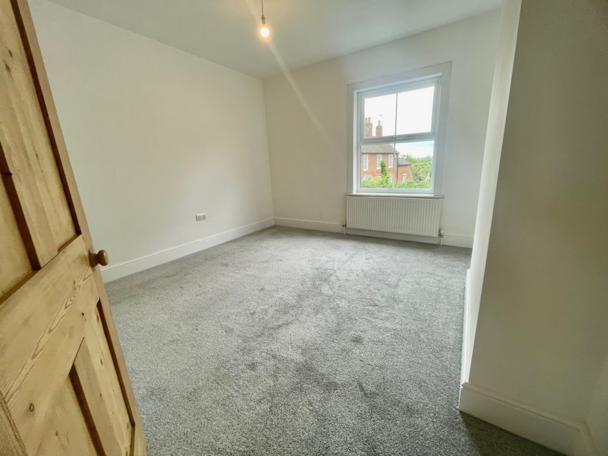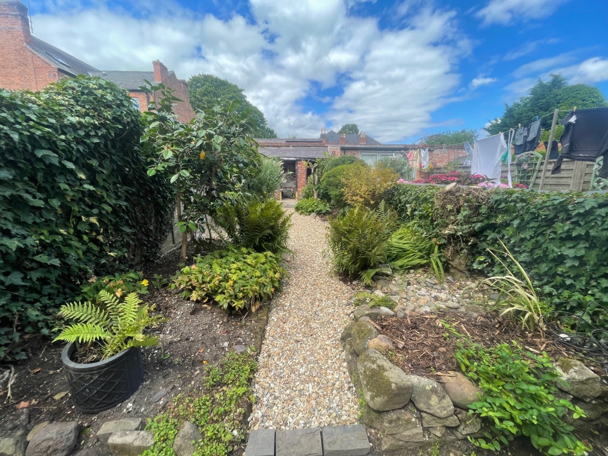2 Bedroom Terraced Let in Breaston - OIRO £950 pcm Tenancy Info
Fantastic Location Breaston Village
Top Rated Local Schools
Complete Renovation
New Kitchen
Two New Bathrooms
Pretty Victorian Terrace Street Scene
Double Glazing
Local Amenities
En suite to Master Bedroom
Great Road Links
Towns & Crawford are pleased to offer this exceptionally attractive two double bedroom mid terrace cottage situated in a prime location just walking distance to Breaston village shops and amenities. The property offers spacious accommodation and has been renovated with quality fittings throughout. Newly Fully rewired and with new heating system. Features of note include attractive lounge with fireplace, delightful fitted dining kitchen, - downstairs wc / shower room, luxury first floor bathroom (en-suite to master bedroom) double glazing, gas central heating and attractive cottage garden with useful outbuilding. A superb property to rent and worthy of immediate viewing.
Entering this delightful cottage via the composite front door. A small enclosed courtyard to the front with wrought iron gate and railings.
LOUNGE: 12' 6" x 12' (3.81m x 3.66m)
With front double glazed window, open fire place (not currently operational) with oak mantle, grey washed oak effect laminate flooring, radiator, coving and composite Front Door and door to.
KITCHEN/DINER : 12' 4" x 12' (3.76m x 3.66m)
A well laid out dining kitchen with integrated electric oven and integrated fridge/freezer and dish washer. Plenty of high and low level cupboards in a navy shaker style, black composite drainer sink with mixer tap and quality laminate wood effect worktops. Induction hob and extraction over in brushed steel. A very handy pantry and under stairs storage.
LOBBY: 5' 10" x 3' 8" (1.78m x 1.12m)
A great small entrance space with access to the rear garden through UPVC double glazed back door.
SHOWER ROOM: 6' x 5' 4" (1.83m x 1.63m) A very attractive downstairs shower room with quadrant shower cubicle, WC and WHB. Double glazed window to rear elevation.
FIRST FLOOR
BEDROOM 1: 12' 4" x 12' (3.76m x 3.66m)
Front elevation window, a very generous bedroom with new carpeted flooring.
BEDROOM 2: 12' 3" x 12' (3.73m x 3.66m)
Considered the master bedroom another generous bedroom with small over stairs storage cupboard, Double glazed window to rear elevation. New carpeted flooring. THe boiler is situation in the Bathroom cupboard.
BATHROOM : 9' 4" x 5' 10" (2.84m x 1.78m) Off the master bedroom is a very attractive full bathroom with bath and main fed shower over and shower screen, WC and Vanity sink unit WHB and double glazed window to the rear. There is also plumbing for a washing machine in bathroom cupboard along with the boiler.
REAR GARDEN A delightful rear garden with small outhouse that offers an outside dry storage area. This terrace cottage does have access across the rear for taking dustbins out to the main road.
These details form no part of any contract. Any floor plans or measurements are for guidance only and are approximate.
There is a personal connection between the agents and the vendors of this property.
Purchaser information - Under the Protecting Against Money Laundering and the Proceeds of Crime Act 2002, Towns and Crawford Limited require any successful purchasers proceeding with a purchase to provide two forms of identification i.e. passport or photocard driving licence and a recent utility bill.
This evidence will be required prior to Towns and Crawford Limited instructing solicitors in the purchase or the sale of a property.
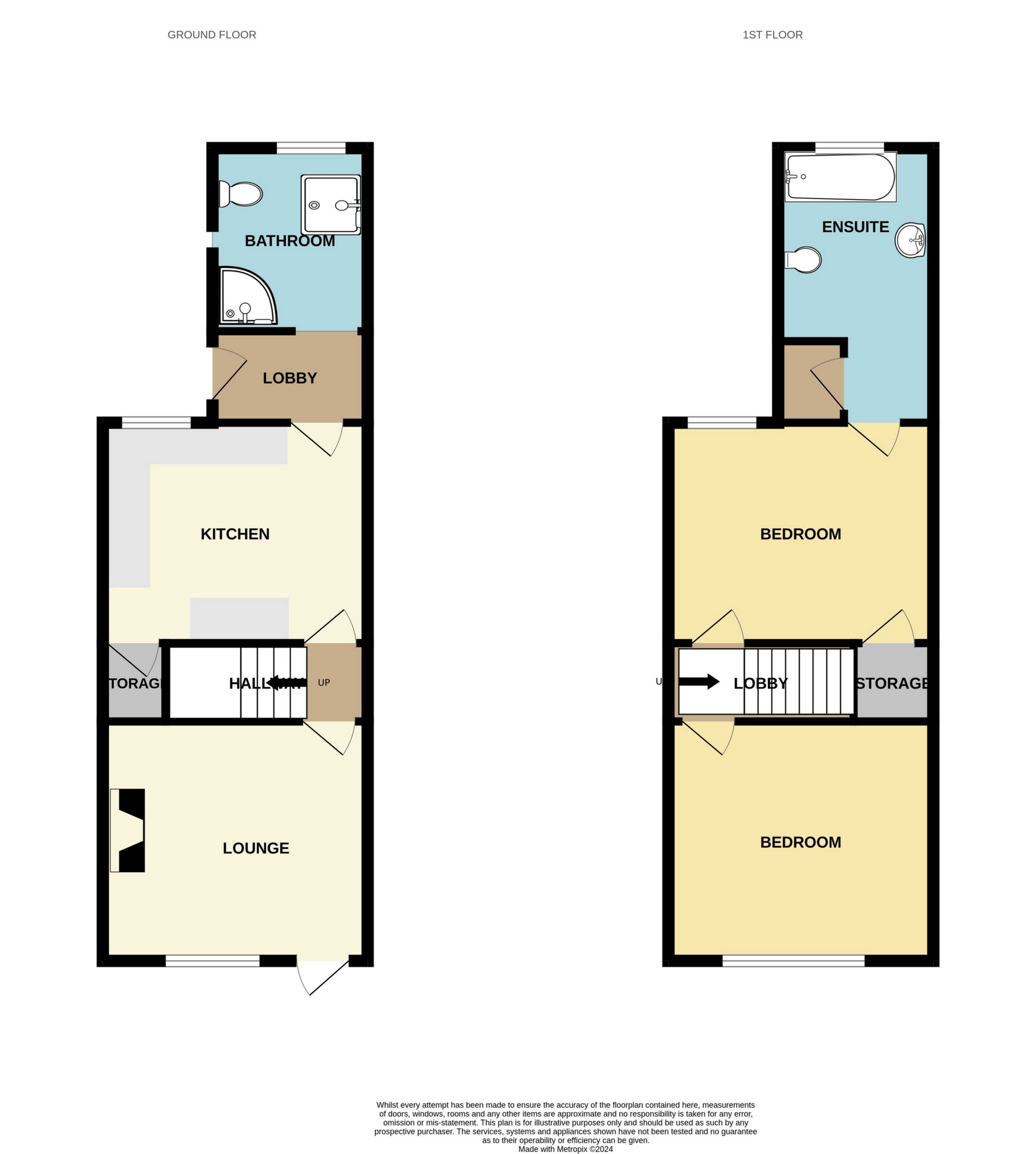
IMPORTANT NOTICE
Descriptions of the property are subjective and are used in good faith as an opinion and NOT as a statement of fact. Please make further specific enquires to ensure that our descriptions are likely to match any expectations you may have of the property. We have not tested any services, systems or appliances at this property. We strongly recommend that all the information we provide be verified by you on inspection, and by your Surveyor and Conveyancer.



