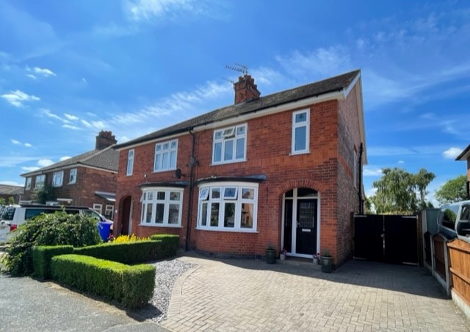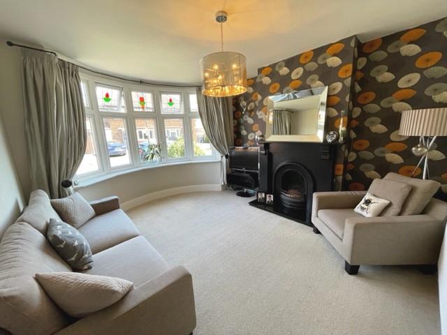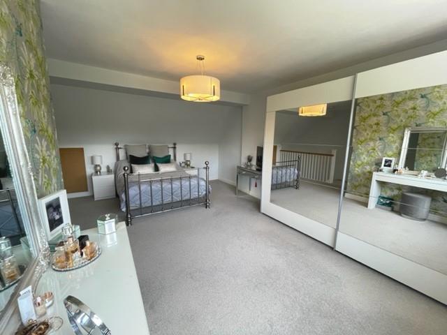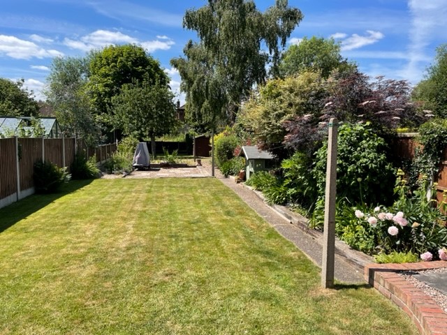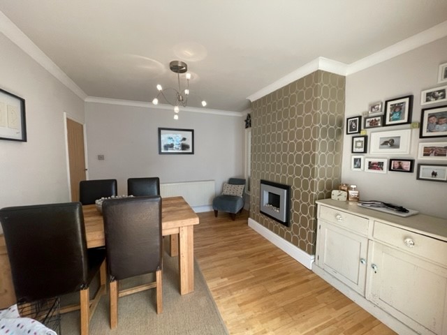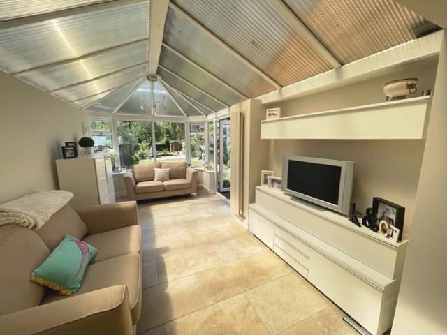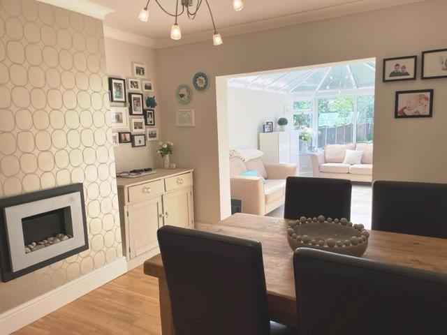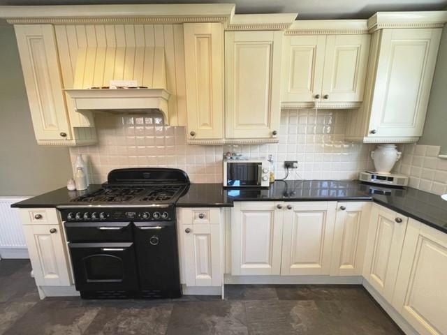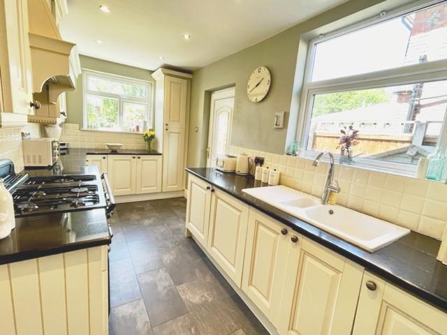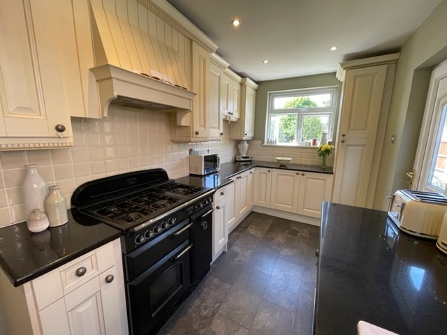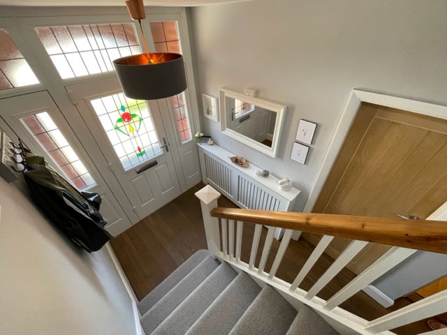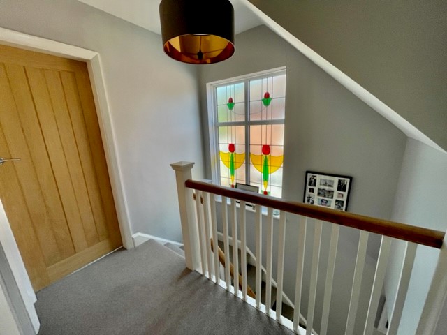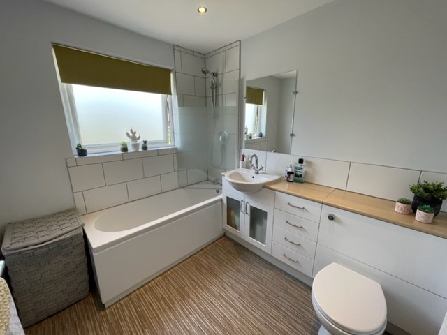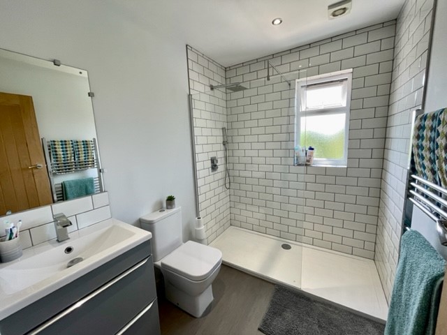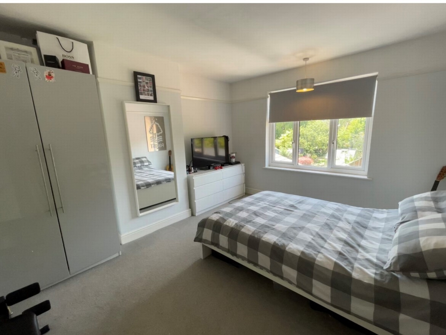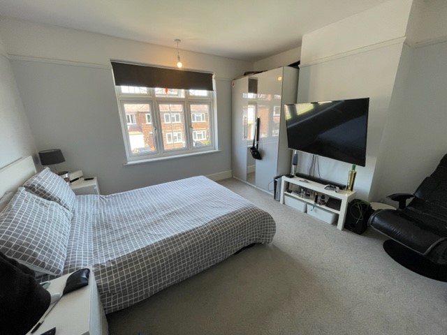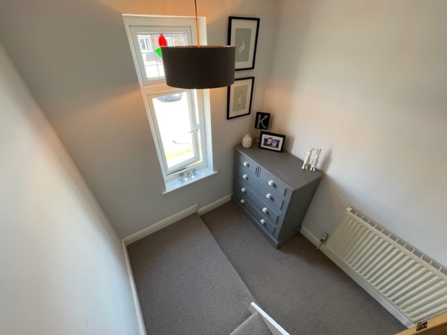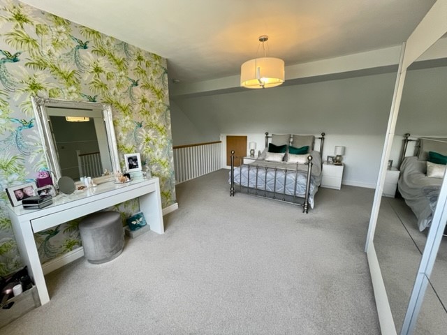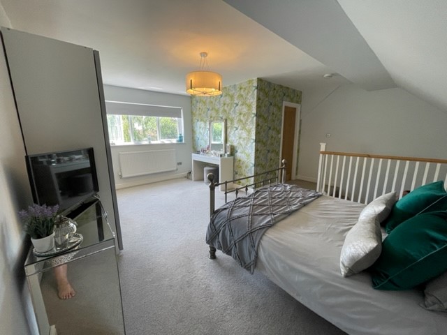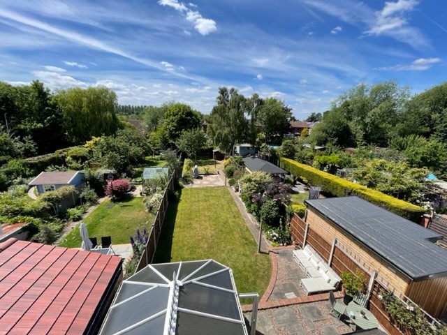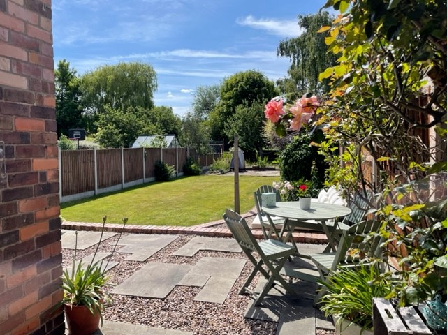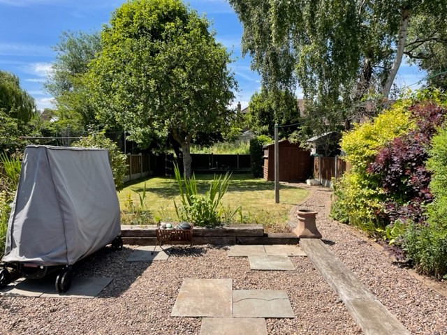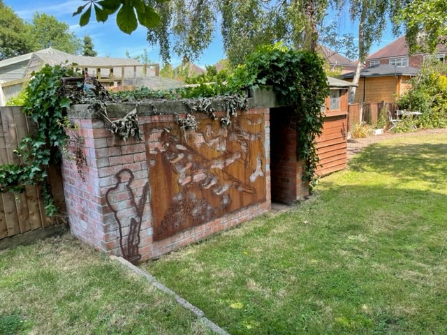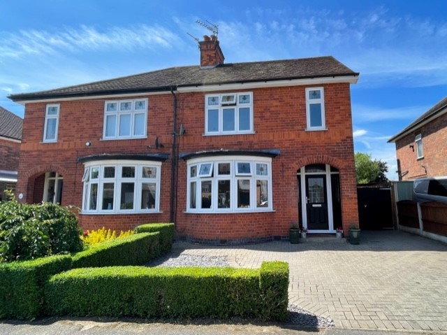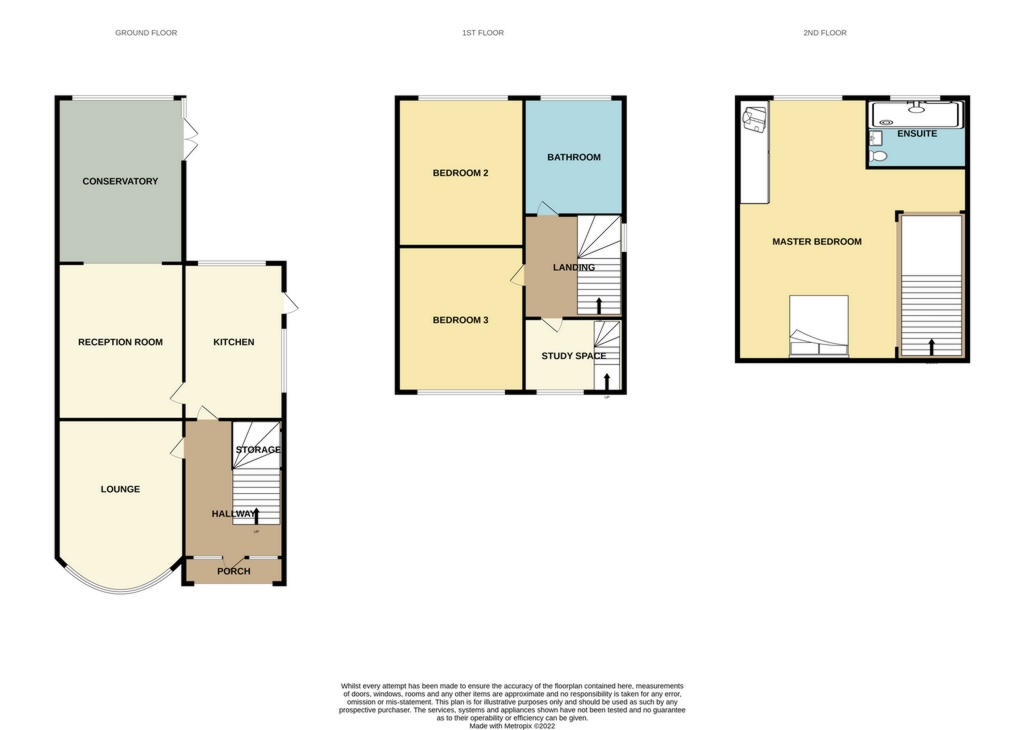3 Bedroom Semi Detached Sold STC in Breaston - Offers above £365,000
Great Village Location
Good Road Links
Local Walks
Double Glazed
Three Double Bedrooms
Conservatory
Bomb Shelter
Fantastic Garden
Gas Central Heating
Off Street Parking
We are delighted to offer to the market this three double bedroom semi-detached home in a much sought-after location in Breaston village. The property has off street parking for three cars and a private large south west facing garden. There are three reception rooms and three generous double bedrooms and a study area with the master bedroom having an en-suite bathroom.
A very well presented 1930's home, with off street parking to the front and side; double gates to the rear. The front is mainly block paved but has topiary hedge surround and some mature planting. Entering via a small open porch is a composite double-glazed front door with glass side panels. Into the hallway with stairs off, the flooring is the original solid oak wood and open rail staircase and encapsulated original window at the half landing. This home has retained many original features, has double glazing and gas central heating throughout. All internal doors have been replaced in oak.
Off the hallway there is an under-stairs storage cupboard that houses the recently fitted new combi boiler.
Lounge 3.5 x 3.9
Having a feature cast iron and slate Victorian style fire surround and a large half moon bay; double glazed window with leaded lights. A pale carpet flooring and tall skirting boards.
Reception Room 2/ Dining 4.6 x 3.5
A very good size second reception room with solid oak flooring and a feature electric fire place set into the wall. Coving and central pendent light. This room is open plan to the conservatory garden room.
Conservatory 4.9 x 3
A sunny garden room with two solid walls and double French style double glazed doors taking you to the rear garden and a large picture window. The flooring is in a pale stone tile and has electric under floor heating.
Kitchen 4.6 x 2.5
A comprehensive range of quality cream shaker style cupboards above and below solid granite work tops with pale cream splash back tiling. A white one and a half bowl ceramic sink with mixer tap. Under counter fridge and freezer and a five-ring gas range with double ovens and extractor over. There are two windows in the kitchen and a side door. The flooring is a slate effect vinyl and there are spot down lighters.
First Floor
Bedroom Two : 3.8 x 3.3
An oversized double bedroom with a large picture window to the rear elevation. This room has the original picture rail and pale grey carpeting.
Bedroom Three : 3.4 x 3.2
Another very large double bedroom with front elevation window and the original picture rail and pale grey carpeting.
Family Bathroom 2.4 x 2.1
A good size bathroom with white three piece suit; a mains fed shower over the bath and vanity unit with storage and white hand basin and W.C. and vinyl flooring.
Study Area 2.3 x 1.9
A small study area with stairs off to the second floor with front elevation window.
Master Bedroom 4.5 x 4.4
A grand master bedroom with large window overlooking the rear garden; fitted wardrobes and an en-suite bathroom with an oversized walk in main fed shower, white metro tiling, vanity sink and white W.C.
Rear Garden
This is a superb private rear garden with several patio areas, very sunny south west facing with a variety of mature planting and shrubs; there is a garden shed included with the sale and to the rear of the garden is the original bomb shelter that makes for a great Childrens play house. Beyond the fencing at the bottom of the garden is the Golden Brook that runs through the village.
Marlborough road in Breaston village has country side walk ways at the bottom of the road, Breaston village is renowned for its local amenities and bus route to further afield. The towns of Derby, Nottingham and locally Long Eaton offer many essential and leisure amenities.
Any measurement or floorplans are for guidance only.
These details form no part of any contract
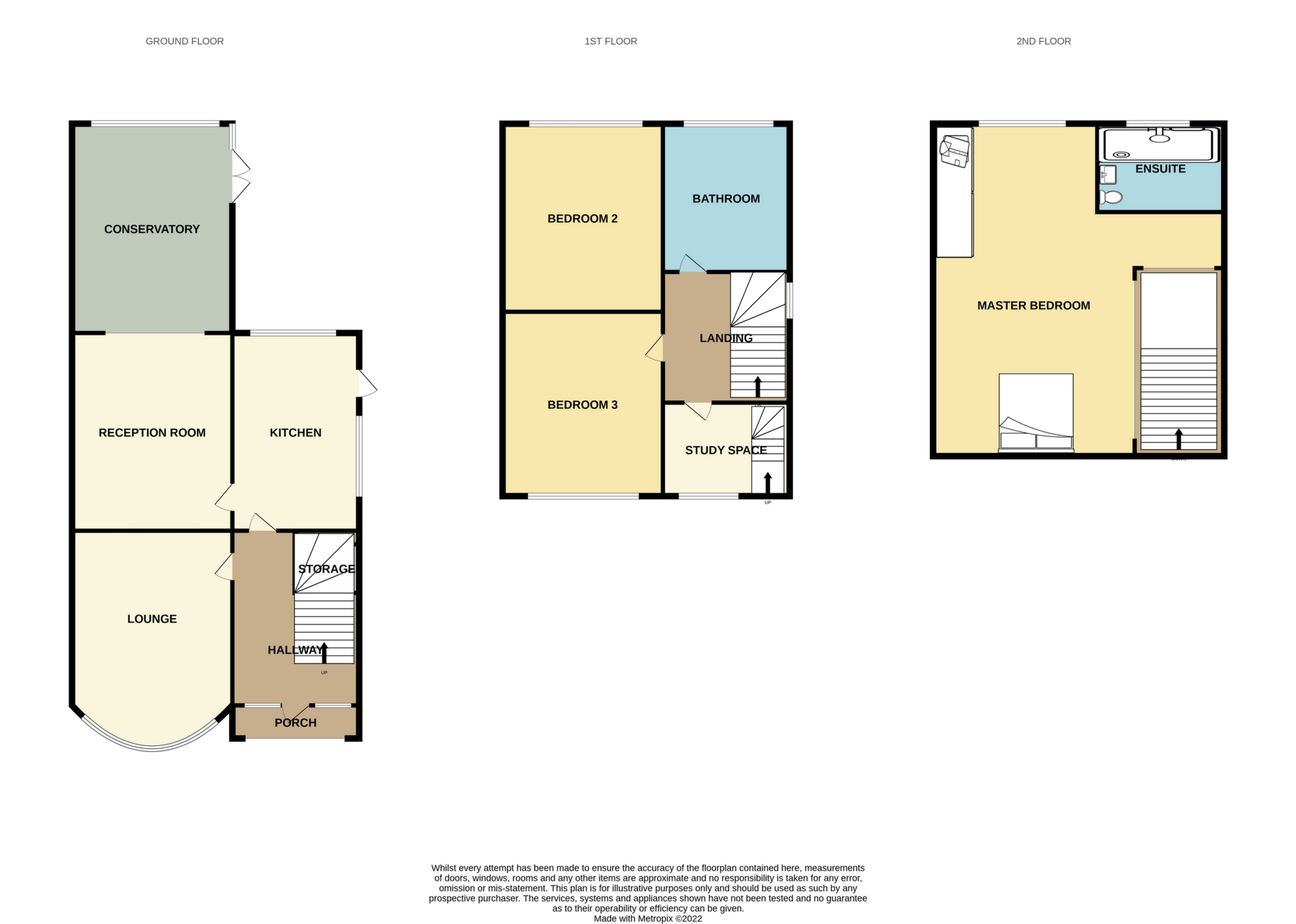
IMPORTANT NOTICE
Descriptions of the property are subjective and are used in good faith as an opinion and NOT as a statement of fact. Please make further specific enquires to ensure that our descriptions are likely to match any expectations you may have of the property. We have not tested any services, systems or appliances at this property. We strongly recommend that all the information we provide be verified by you on inspection, and by your Surveyor and Conveyancer.



