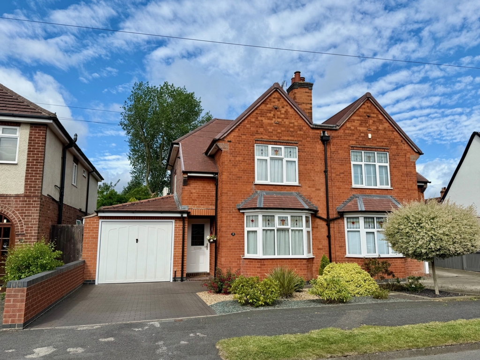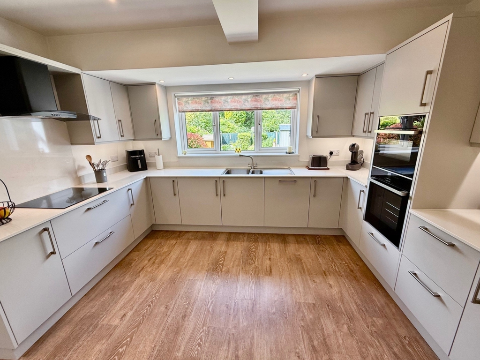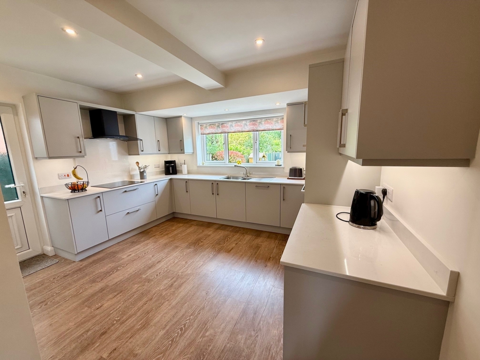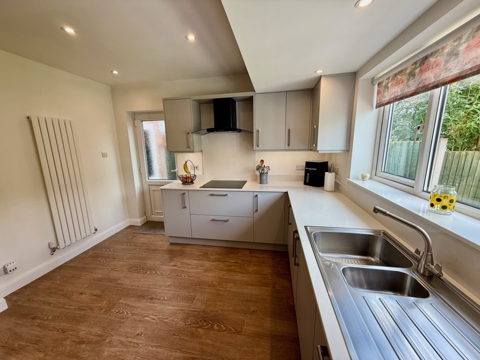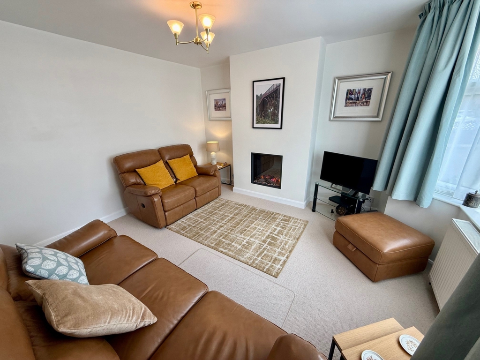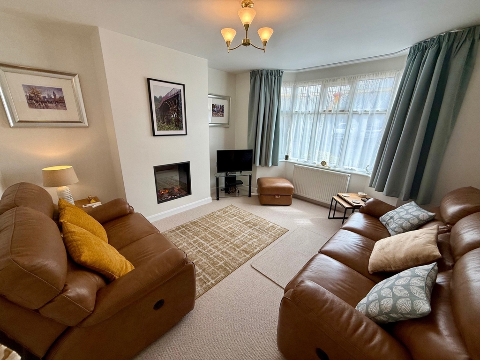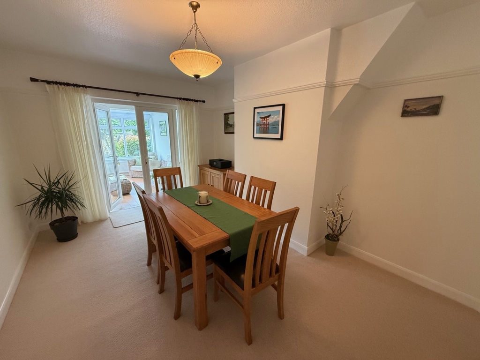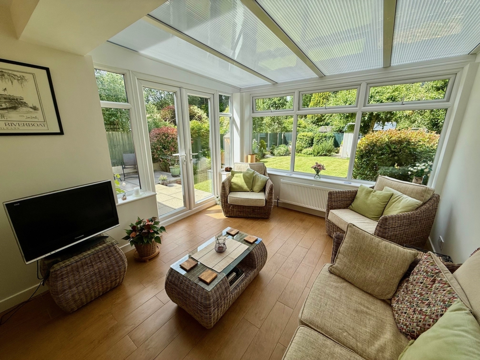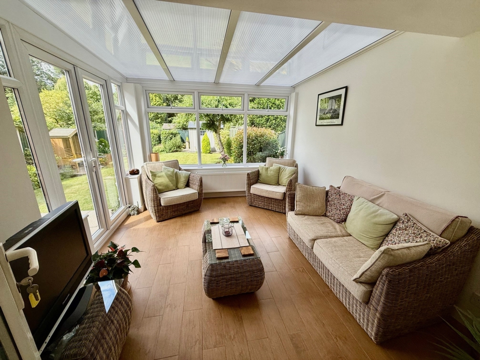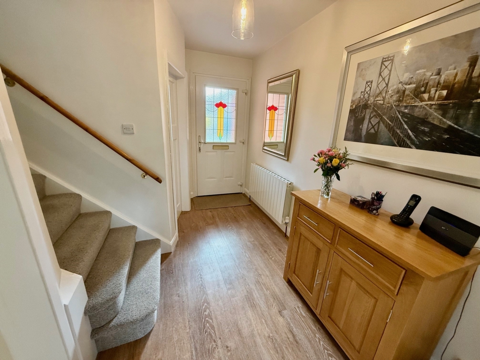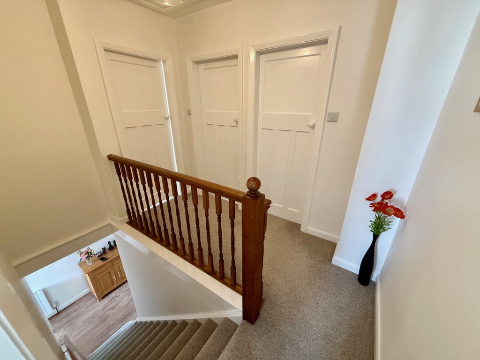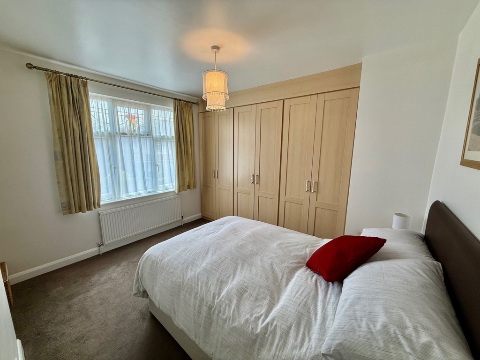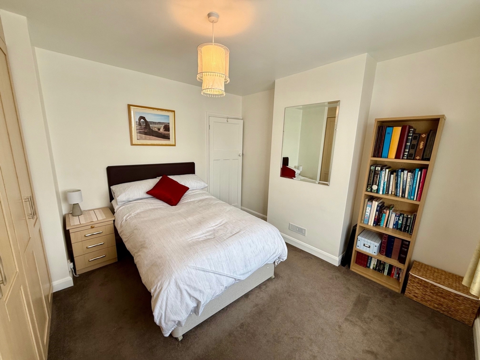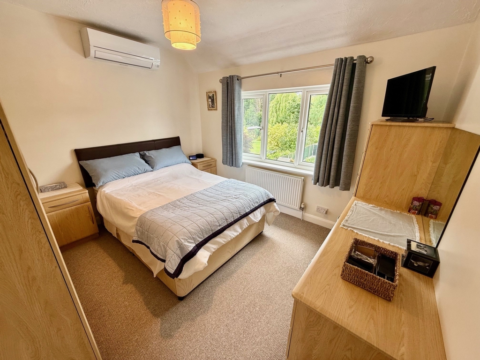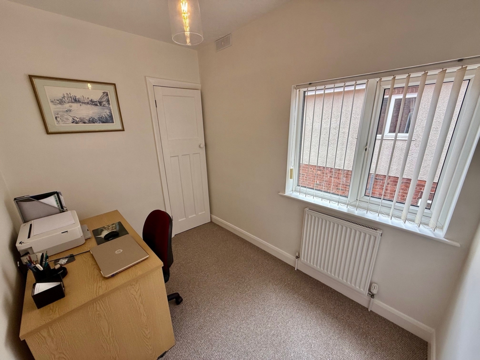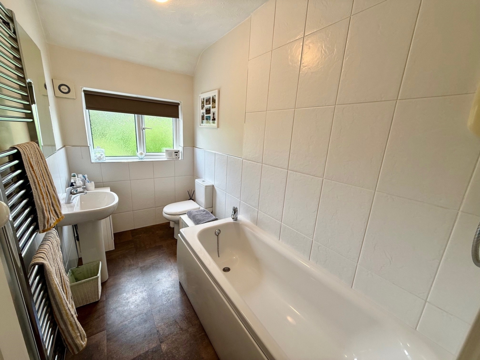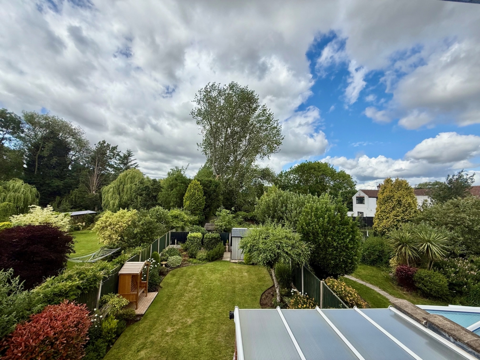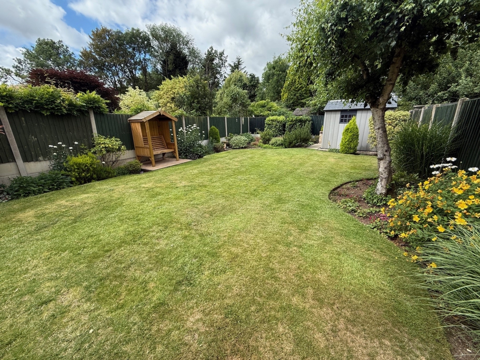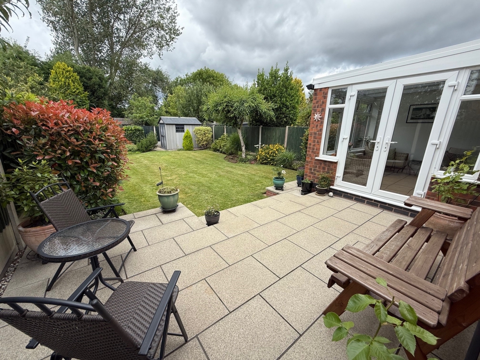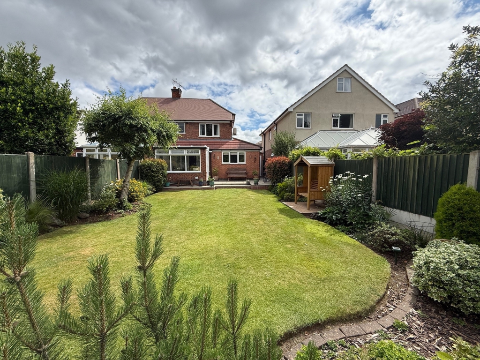3 Bedroom Semi Detached Sold STC in Breaston - Offers Over £369,000
Village Location
Fantastic Local Schools
Three Reception Rooms
Private Rear Garden
Off Street Parking & Garage
Newly Fitted Kitchen
Fitted Wardrobes
Fantastic Local Ammenities
Double Glazing
Immaculate Condition
We are delighted to offer to the market this three-bedroom semi-detached home in a much sought-after location in Breaston village. The property in brief has off street parking for two cars with an oversized garage, a private large southwest facing garden. There are three reception rooms and three generous bedrooms, a conservatory, family bathroom and a new kitchen.
An immaculately presented 1930's home, with off street parking to the front leading to a larger than average single garage. The front is mainly block paved driveway and has low maintenance mature planting in front of the house.
Entering via an open porch is a composite double-glazed front door with stained glass half panel. Into the generous hallway with stairs off, the flooring is a warm washed oak style Karndean. This home has retained some original features, has full double glazing and gas central heating throughout. All internal doors are original hardwood 1930's style. The roof was replaced with clay tiles around four years ago, and all soffits and fascia's have been replaced with UPVC.
Lounge
Having a feature inset glass electric fire and a large half moon bay; double glazed window with leaded lights to the front elevation. A pale oatmeal coloured carpeted flooring and central pendant lighting.
Reception Room 2/ Dining
A particularly good size second reception room with oatmeal coloured carpeting, picture rail and central pendant light. There is a good-sized storage cupboard off this room which is under the stairs. This room accesses the conservatory garden room through double glazed French doors.
Conservatory
A sunny garden room with two solid walls and French double-glazed doors taking you to the rear garden and a large picture window above a dwarf wall. The flooring is in a wood effect tile and has radiator heating enabling all year use and two wall lights. The conservatory has a composite roof.
Kitchen
A comprehensive range of quality pale grey cupboards above and below solid quartz work tops with the quartz used as up stands and back of cooker splashback. A stainless steel one and a half bowl sink with mixer taps. Under counter Neff integrated dishwasher, washing machine, full height fridge/freezer and a four ring Neff induction hob, with extraction hood over. There are Neff double ovens with the top oven being a combination oven/microwave also pull-out bins store for waste recycling There is a large picture window overlooking the rear garden. The flooring is carried through from the hallway; washed oak effect Karndean. There are spot downlighters and a side door taking you to the rear garden/garage.
First Floor
Bedroom One:
An oversized double bedroom with a large picture window to the rear elevation. This room has built in wardrobes and a matching built in dressing table/draws with pale cream carpeting. A Mitsubishi Electric air conditioning unit has recently been installed to this bedroom for comfort.
Bedroom Two:
A good-sized double bedroom with large window overlooking the front elevation; fitted wardrobes. Accessed through the wardrobes is an extra storage space. Central ceiling light and mid brown carpeting.
Bedroom Three:
A generous single bedroom with double glazed window to the side elevation. There is a storage room over the stairs which is off this room. The storage cupboard houses the Worcester Bosch boiler that is approximately six years old and has had regular servicing. This room has mid brown carpeting and a central ceiling light.
Family Bathroom
A good sized family bathroom with white three-piece suite; a Mira electric shower over the bath and white pedestal hand basin and W.C. Part tiled in a matt white large tile with a copper coloured Kardean tile flooring with a rear elevation window.
Rear Garden
This is a superb private rear garden, very sunny and southwest facing with a vast variety of mature planting and shrubs; there is a generous granite effect slab patio area, an outside water tap and outside double electric socket.
At the rear of the house there is a personnel door leading into the oversized garage, with up and over door. There are lights and various sockets in the garage and an extra water tap for use at the front of the house. There is a hidden Sky dish on the roof of the property. The loft has a pull-down ladder, electric lighting and is fully boarded.
Marlborough road in Breaston village has countryside walkways at the bottom of the road, Breaston village is renowned for its excellent local amenities, great schools and bus routes to further afield, such as the towns of Derby, Nottingham and locally Long Eaton offers many essential and leisure amenities.
Any measurement or floorplans are for guidance only.
These details form no part of any contract
Room Sizes (in Metres)
Hallway: 3.5 x 1.630
Lounge: 3.9 x 3.68
Dining Room: 4.7 x 3.13
Conservatory: 4.3 x 3.74
Bedroom 1: 3.3 x 2.970
Bedroom 2: 3.48 x 3.05
Bedroom 3: 2.630 x 2.2
Bathroom: 1.55 x 3.010
Garage: 5.050 x 3.1
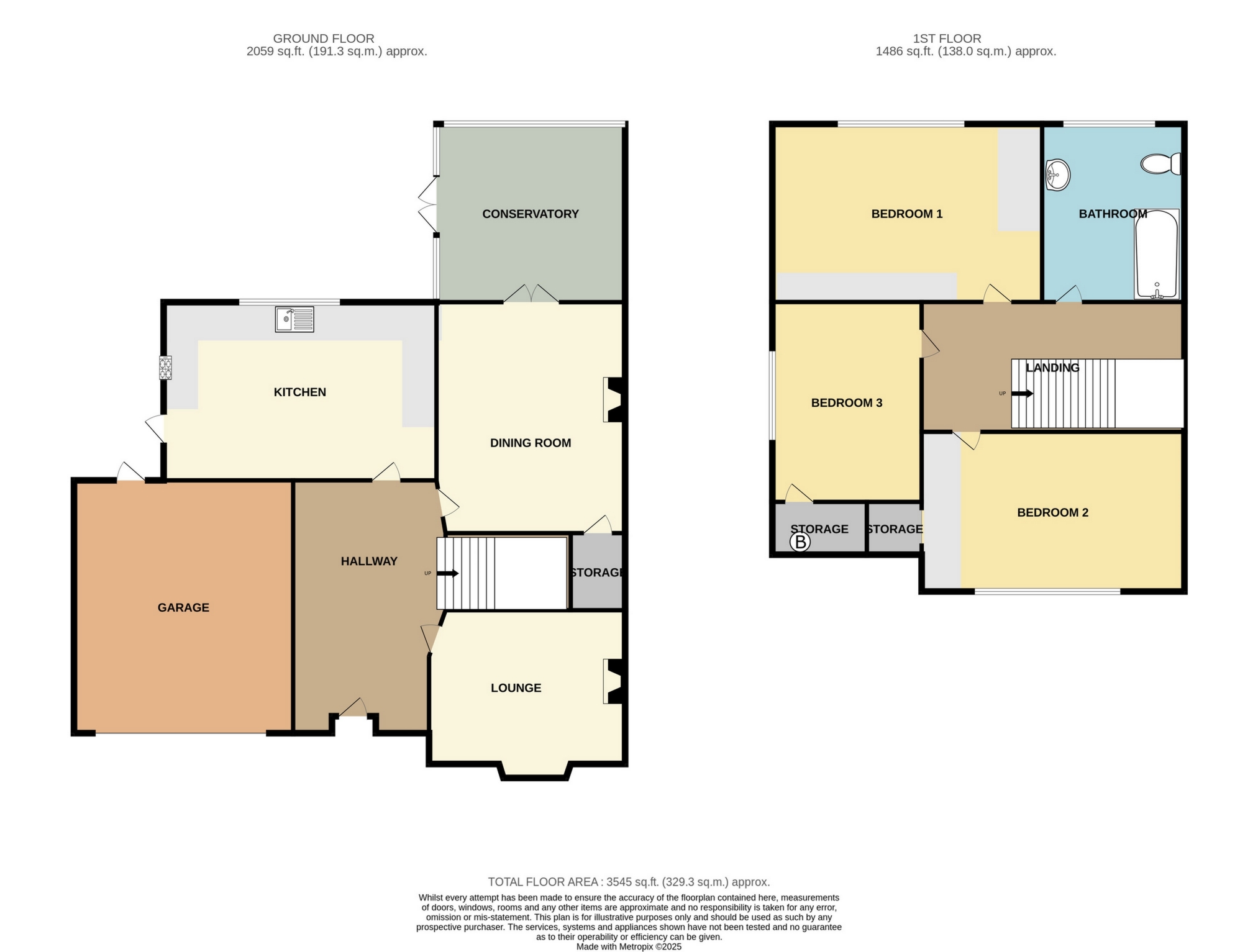
IMPORTANT NOTICE
Descriptions of the property are subjective and are used in good faith as an opinion and NOT as a statement of fact. Please make further specific enquires to ensure that our descriptions are likely to match any expectations you may have of the property. We have not tested any services, systems or appliances at this property. We strongly recommend that all the information we provide be verified by you on inspection, and by your Surveyor and Conveyancer.



