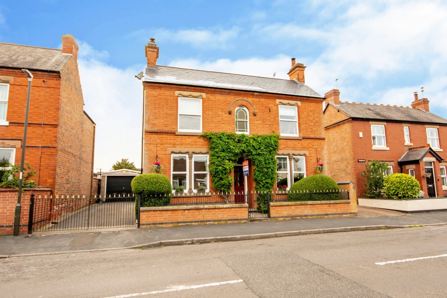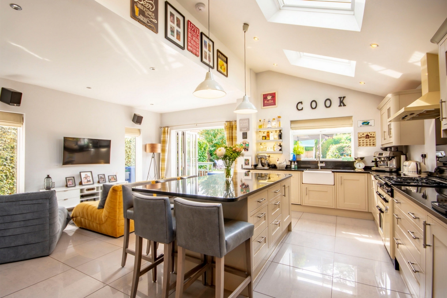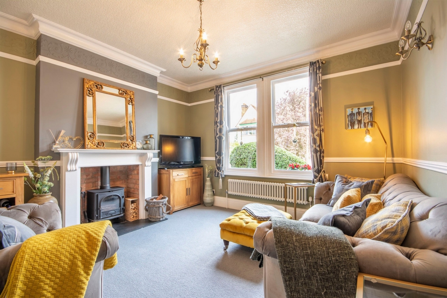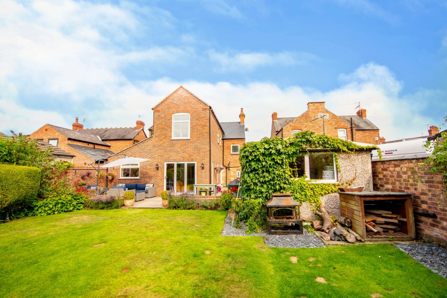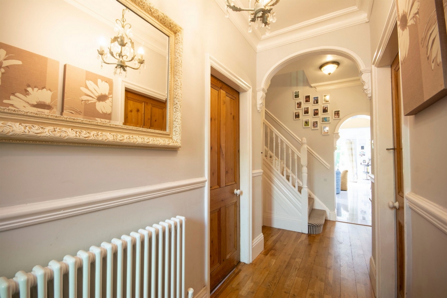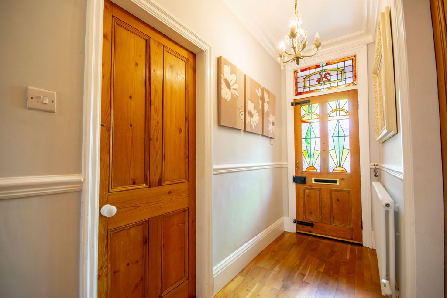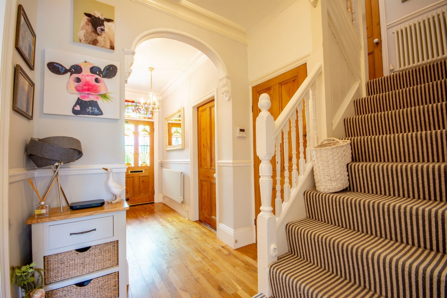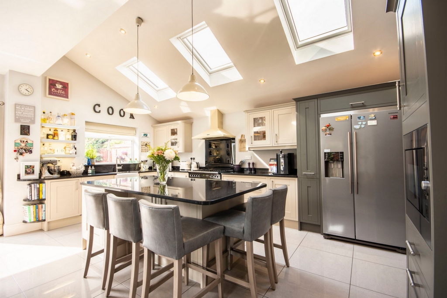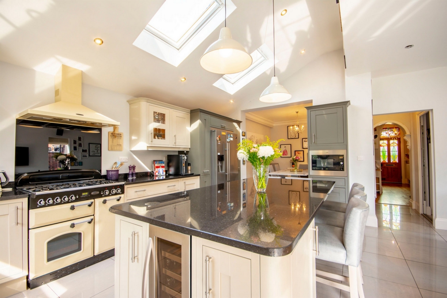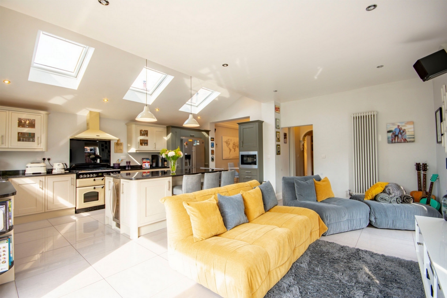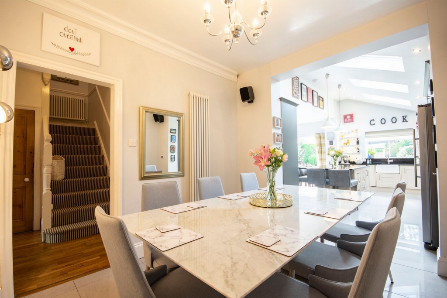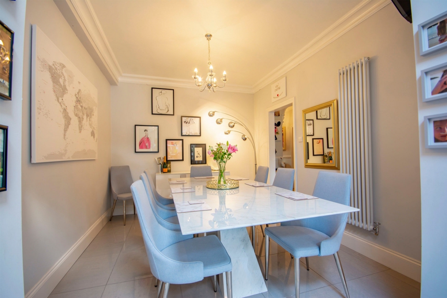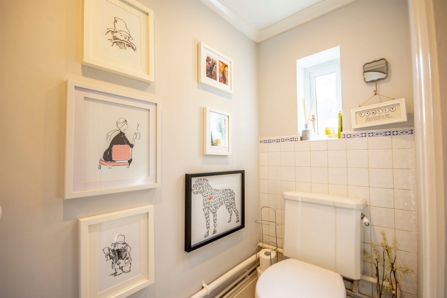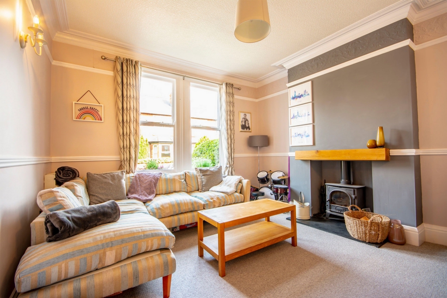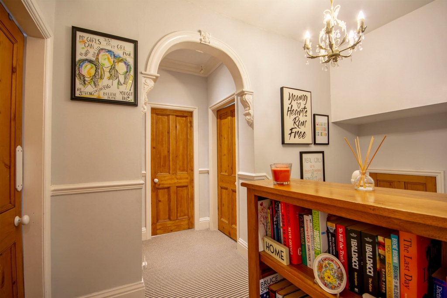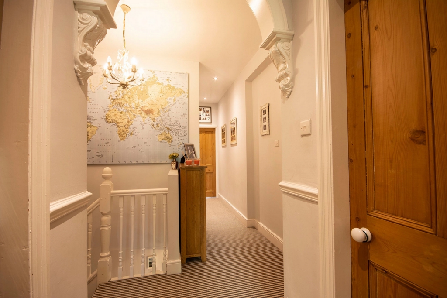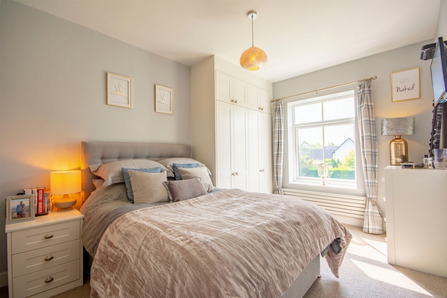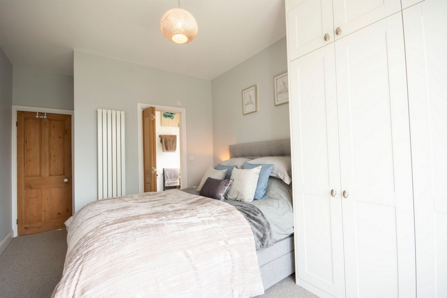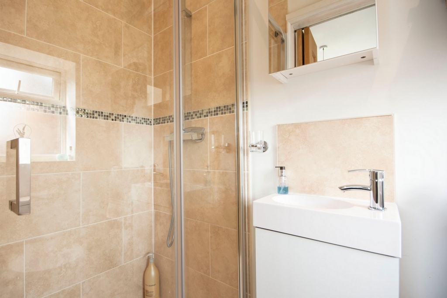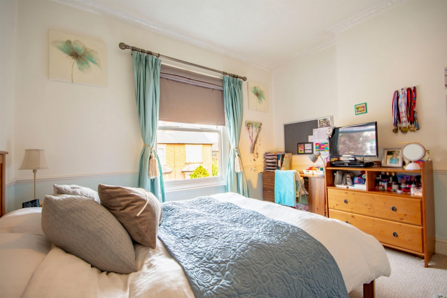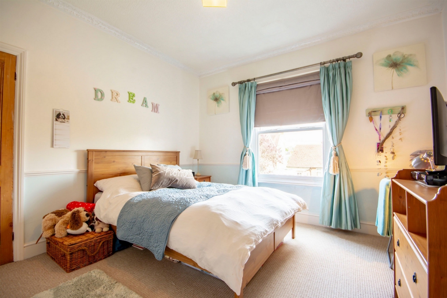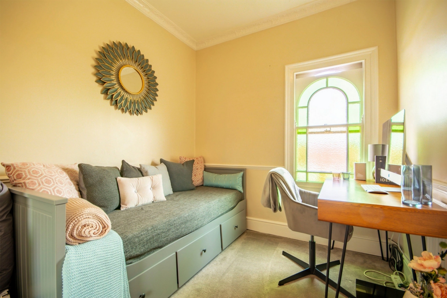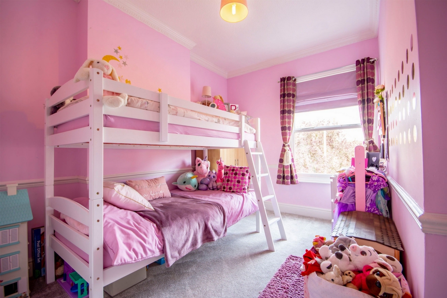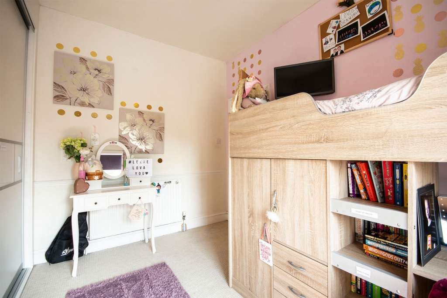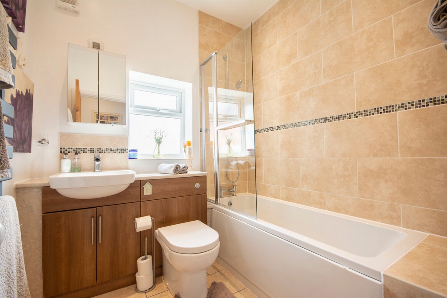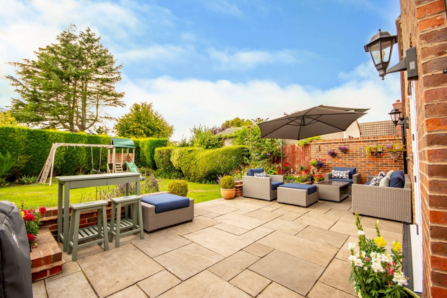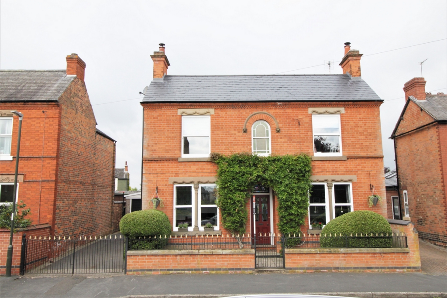5 Bedroom Detached Sold STC in Breaston - Offers above £599,999
Breaston Village Location
Original Victorian Features
Full Renovation
Stunning Family Room Kitchen
South Facing Garden
Two Wood Burning Stoves
Fantstic Local Schools
Three Bathrooms
Garden Office/Playroom
Garage and off Street Parking
Towns & Crawford are delighted to offer this stunning five bedroom; double fronted Victorian family house with garage and off-street parking; set in the much sought-after village of Breaston which has great schools, a great village community, fantastic local shops, services and commuting routes.
Don't miss out on viewing this spectacular home as it really does need to be seen to appreciate the space, character and high-end quality on offer, having undergone a full renovation in 2016.
In brief; entering the front door via the part enclosed Victorian porch that has the original Minton Hollis tiling; there is a half glazed and leaded picture entrance door taking you into a delightful hall with all the splendour a Victorian house can offer, including high ceilings, tall skirting boards, cornicing and pictures rails.
Partially enclosed storm porch with original Minton Hollis tiled flooring, double glazed entrance door with coloured glass decorative inserts.
There are two beautifully decorated family sittings rooms to the front of the house, both having cosy woodburning stoves and original features. The rear of the house opens up into what can only be described as a stunning open plan family living, dining, kitchen and entertaining space.
Upstairs there are two bathrooms and an en-suite to the master bedroom. Four very good sized double bedrooms and a cosy single room currently doubling as the family office space.
Hallway
A welcoming entrance hall with oak flooring, original Victorian archway features and radiator.
Sitting Room 1 3.8m x 3.66m (13.9 sqm) - 12' 5" x 12' (149 sqft) A classic welcoming Victorian front lounge with an abundance of original features; double glazed sash window to the front elevation, radiator and a wood burning stove.
Sitting Room 2 3.8m x 2.89m (10.9 sqm) - 12' 5" x 9' 5" (118 sqft) A second front sitting room decorated to a high standard and again having all the classic original features you would expect from this immaculate home. A second wood burning stove, double glazed sash window to front elevation, original features to include deep skirting boards, picture rail and coving, radiator.
Utility Room 2.31m x 1.78m (4.1 sqm) - 7' 7" x 5' 10" (44 sqft) The utility room houses the wall mounted combination boiler that is serviced annually, fitted storage cupboards, tiled floor, and plumbing for washing machine and radiator.
Downstairs Cloakroom W.C 1.81m x 0.92m (1.6 sqm) - 5' 11" x 3' (17 sqft) Corner vanity wash hand basin, low flush WC, tiled floor, radiator, double glazed window to side elevation and extractor fan.
Boot Room 2.34m x 1.92m (4.4 sqm) - 7' 8" x 6' 3" (48 sqft) A very handy room with plenty of space for coats, boots and school bags. Having a tiled floor and double-glazed rear door to side elevation.
Open Plan Living Space 6.39m x 6.04m (38.5 sqm) - 20' 11" x 19' 9" (415 sqft)
The corner stone of this spectacular house is the bright open plan, kitchen, dining and family living space running across the rear of the house and overlooking the garden. A truly versatile space for entertaining and family living. A range of quality fitted handmade 'Shaker style' kitchen units with granite worktops and upstands and a stunning granite central Island comfortably seating five and housing a wine cooler, concealed pop up electric sockets and USB charger. There is a Belfast sink with mixer tap, picture shelving with integrated lighting, fully tiled flooring with electric underfloor heating and bi-folding doors to rear garden, two full length picture window and built in speakers to both the family and dining areas. Space for a free-standing American style fridge/freezer with pull out larder cupboards to each side and space for a range cooker. Range Master oven hood and extractor fan. Integrated dish washer and bin store. Both the family open-plan space and the dining room have thermostats to control temperature separately.
Half Landing Half landing with radiator and door off to bathroom number two.
Bathroom A P-shaped bath with shower over and small vanity sink unit and window to the side elevation and extractor fan.
Landing Another classic attractive Victorian space with beautiful features
Bedroom 1 3.8m x 3.65m - 12' 5" x 11' 11" Double glazed sash window to front elevation, cornice to ceiling, and radiator.
Bedroom 2 2.46m x 2.46m - 8' x 8' A small but perfectly formed single room that is currently the home study. This room has a beautiful original coloured glazed window to the front elevation, loft access, cornice to ceiling, radiator.
Bedroom 3 3.78m x 3.79m - 12' 4" x 12' 5" Narrowing to 2.56, double glazed sash window to front elevation, radiator.
Bedroom 4 3.39m x 2.49m - 11' 1" x 8' 2" Double glazed window to rear elevation, triple built in sliding wardrobes, radiator.
Master Bedroom with Ensuite 5.09m x 4.28m - 16' 8" x 14' A bright room with built in wardrobes and a double glazed window to rear elevation, radiator, door to en-suite.
Master Bedroom Ensuite With fully tiled and enclosed shower cubicle with rainfall shower head, modern vanity wash hand basin with storage cupboard below, low flush WC, obscure window to side elevation, mirrored cabinet, radiator towel rail and extractor fan.
Family Bathroom 2.09m x 2.09m - 6' 10" x 6' 10" Contemporary three piece white bathroom suite comprising of panelled bath with shower over and fitted screen, low flush WC with concealed cistern, vanity wash hand basin with storage cabinets, tiled flooring, mirrored cabinet, radiator.
Rear Garden The garden to this family home is as pretty as the rest of the property on offer. This well-established, south facing, fully enclosed rear gardens has plenty of space for the children and a great adult patio entertaining space. There is an outside water tap, outside lighting and brick-built planters, gated access to driveway and access to the outbuilding.
Garage (Single)5.81m x 3.14m - 19' x 10' 3" Single garage in addition to driveway with off road parking for at least 2 cars.
Garden Playroom/Office Outbuilding 5.81m x 2.85m - 19' x 9' 4" An ideal outbuilding with barn style door and perfect for alternative uses including a home office, studio room, music room or a den for the children, supplied with electricity and recessed lighting, laminate flooring, built in cupboards and double glazed window to the rear overlooking the garden.
Please note, all dimensions are approximate and do not form any part of a contract.
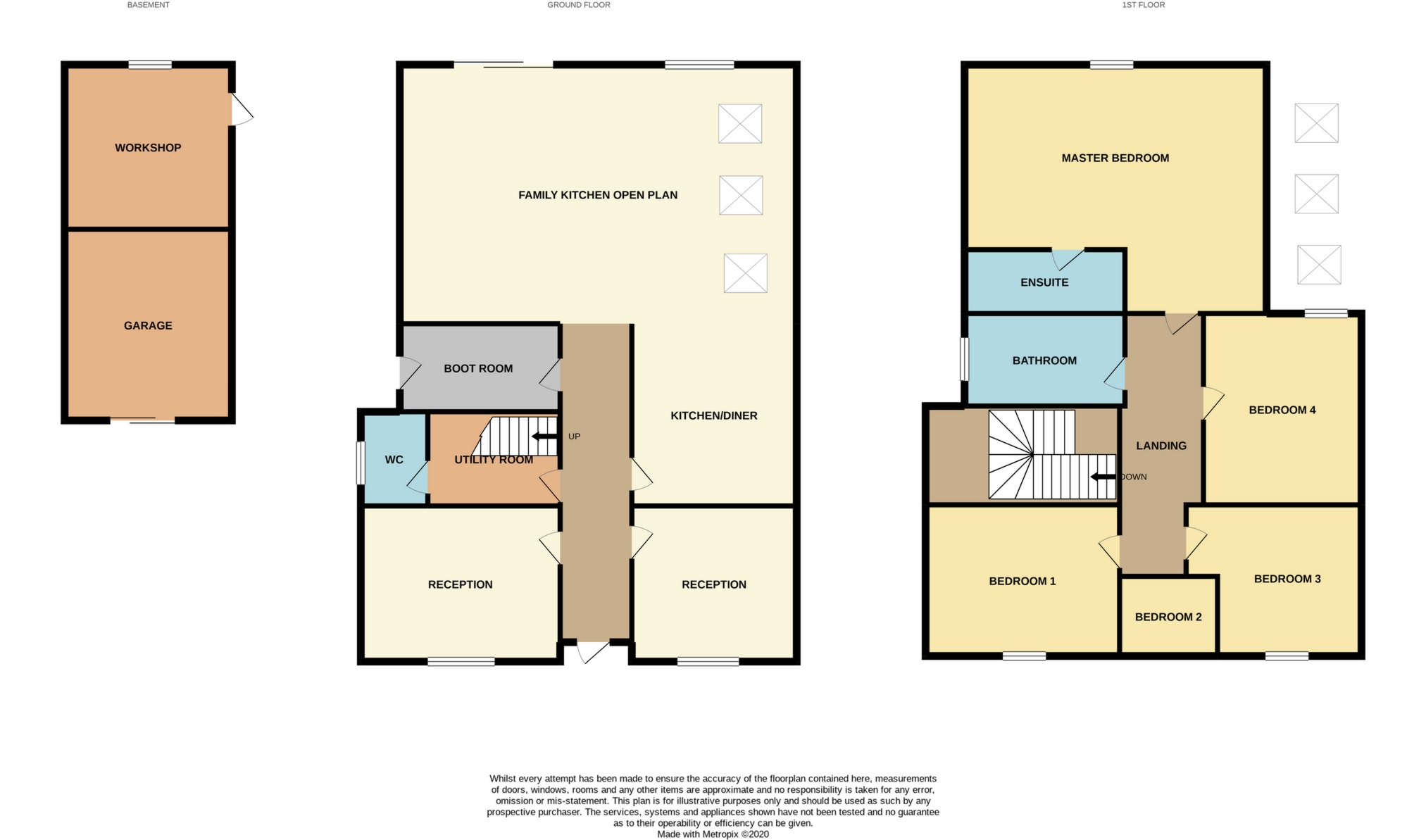
IMPORTANT NOTICE
Descriptions of the property are subjective and are used in good faith as an opinion and NOT as a statement of fact. Please make further specific enquires to ensure that our descriptions are likely to match any expectations you may have of the property. We have not tested any services, systems or appliances at this property. We strongly recommend that all the information we provide be verified by you on inspection, and by your Surveyor and Conveyancer.



