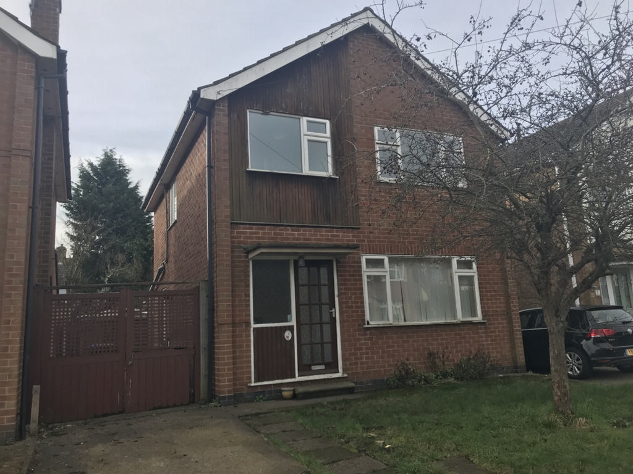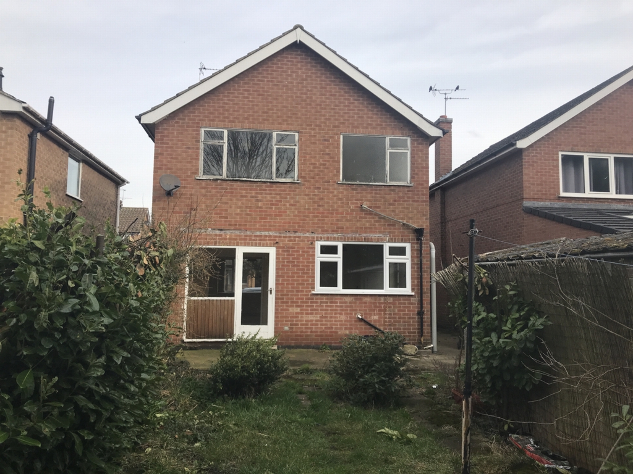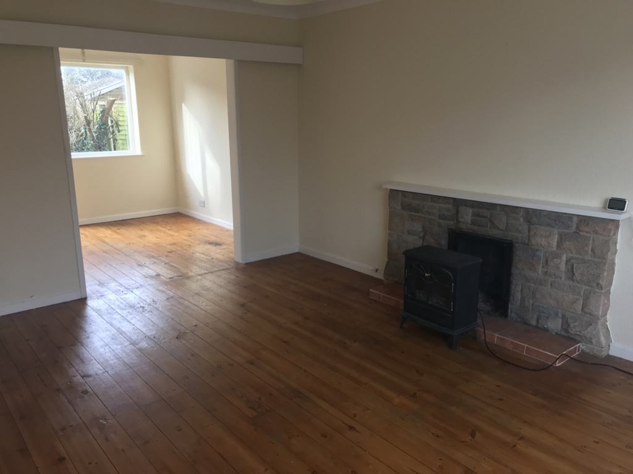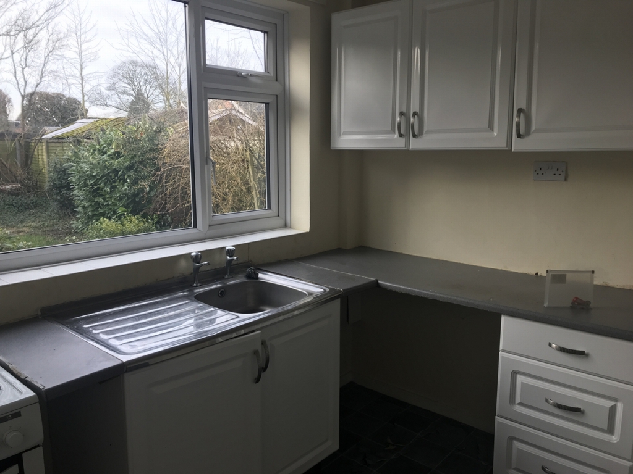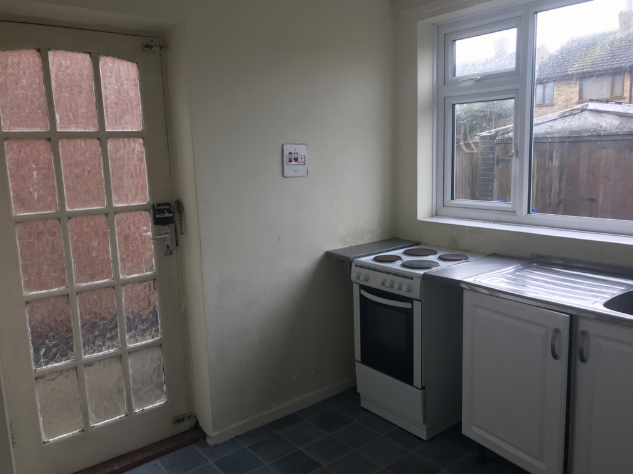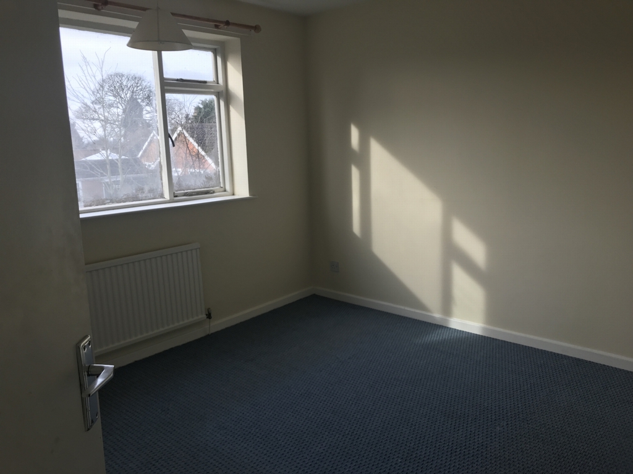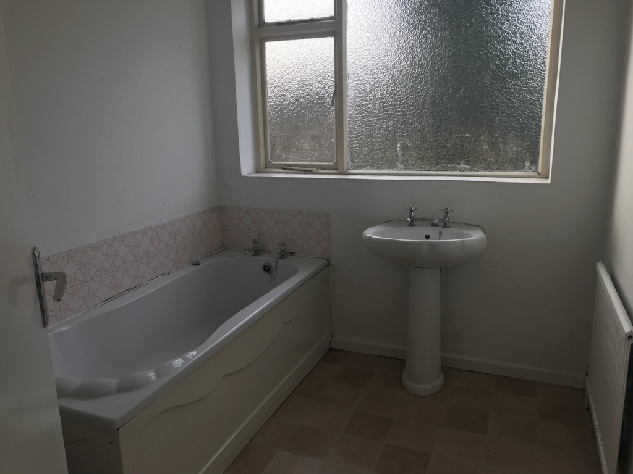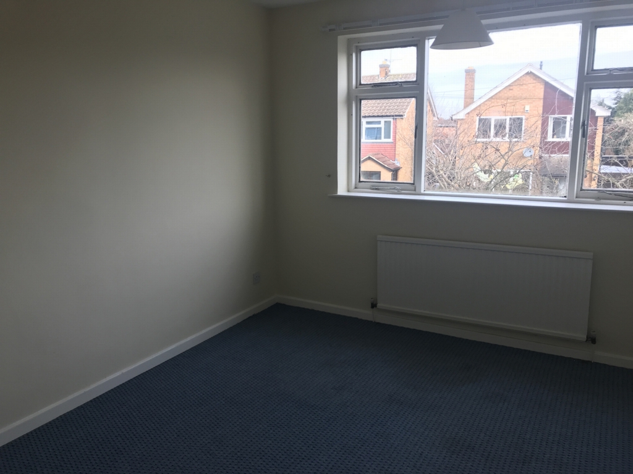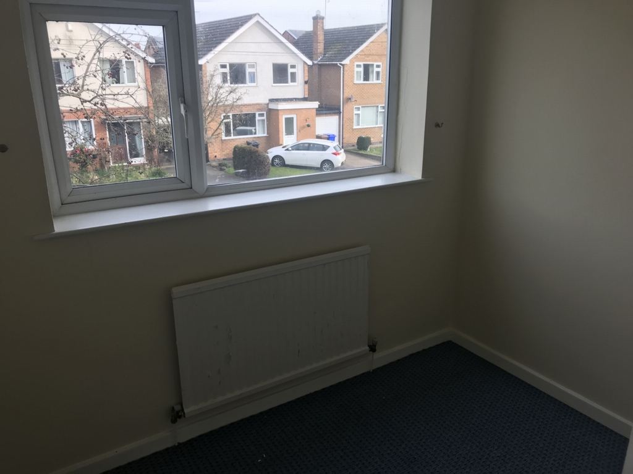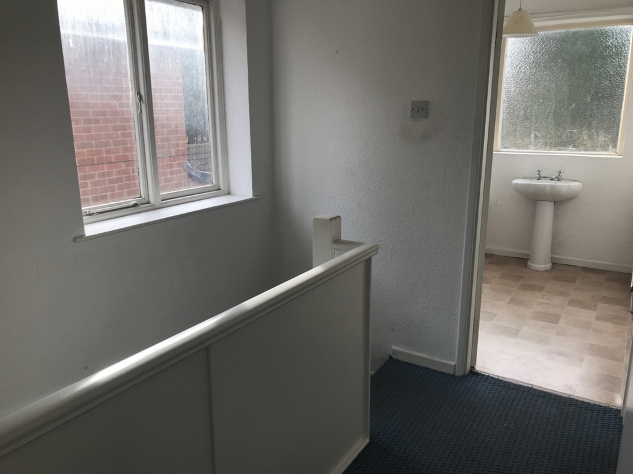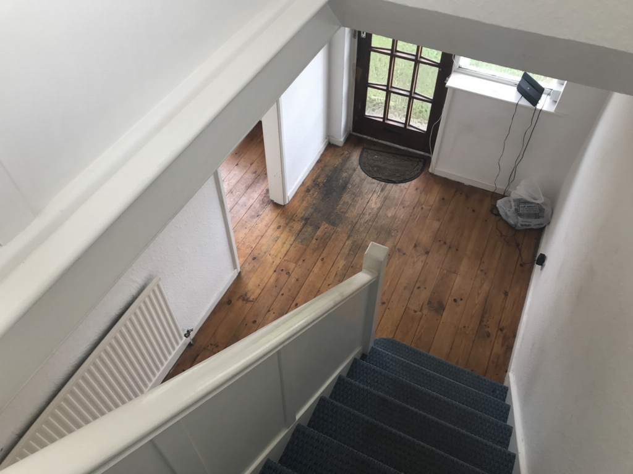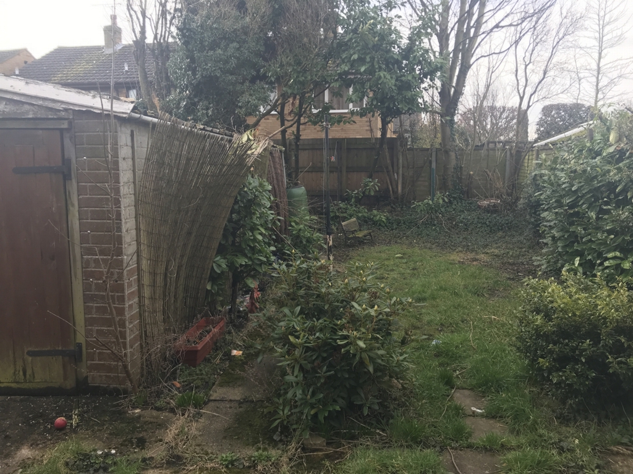3 Bedroom House Sold STC in - Offers Over £200,000
Great Location
Good Schools
Great Renovation Project
Off Street Parking
Garage
We are please to market this good sized 3 bedroom family home situated in the popular and sought after village of Draycott. The property benefits from off road parking with separate garage, private rear garden, good living space with open plan dining room and living room. There is some renovation work needed and this is reflected in the asking price.
Good schools and local amenities are within walking distance. The A52 and M1 and the Long Eaton railway station are all within five minutes drive. An excellent bus service runs through the village.
Entrance Hall
6' 7" x 13' 1" (2.03m x 4.01m)
The hallway is larger than average and gives access to the living space of the property. Treated floor boarding. Radiator. Useful under stairs storage cupboard
Kitchen
9' 2" x 9' 1" (2.81m x 2.79m)
Kitchen with white wall and low level storage cupboards. There is plumbing for a washing machine . A new double glazed window looks out to the rear garden and the side entrance door gains access to the side and rear elevations.
Dining Room
9' 10" x 9' 10" (3.00m x 3.00m)
A single patio doors leads out onto the rear garden and the open plan nature of the layout allows access to the Living Room.
Living Room
12' 0" x 13' 1" (3.66m x 4.01m)
Being open plan to the Dining Room with front aspect window with views to the front.
Landing
With a window to the side. Loft access is gained from the landing.
Bedroom 1
11' 11" x 11' 6" (3.64m x 3.51m)
Good sized double bedroom with window overlooking the rear of the property.
Bedroom 2
11' 0" x 13' 1" (3.36m x 4.00m)
A double bedroom with a double glazed window that overlooks the front of the property.
Bedroom 3
7' 10" x 7' 4" (2.39m x 2.25m)
Bedroom 3 offers views to the front of the property.
Bathroom
A larger than average bathroom with matching three piece suite consisting of low level toilet, wash basin and bath.. The window overlooks the rear.
Front Garden
A mix of driveway and lawned area with borders. The driveway leads to the rear and a separate garage. Consequently there is ample off road parking for several vehicles.
Rear Garden
A private garden with lawn and shrubs.
Garage A larger than average garage requiring attention.
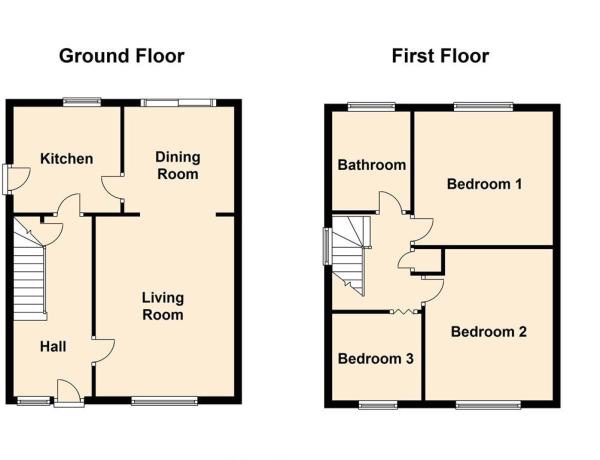
IMPORTANT NOTICE
Descriptions of the property are subjective and are used in good faith as an opinion and NOT as a statement of fact. Please make further specific enquires to ensure that our descriptions are likely to match any expectations you may have of the property. We have not tested any services, systems or appliances at this property. We strongly recommend that all the information we provide be verified by you on inspection, and by your Surveyor and Conveyancer.



