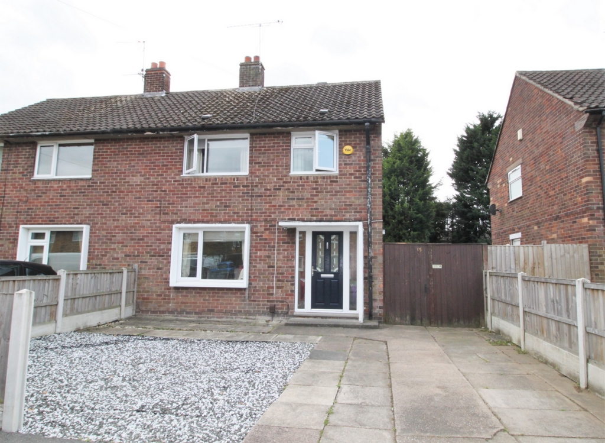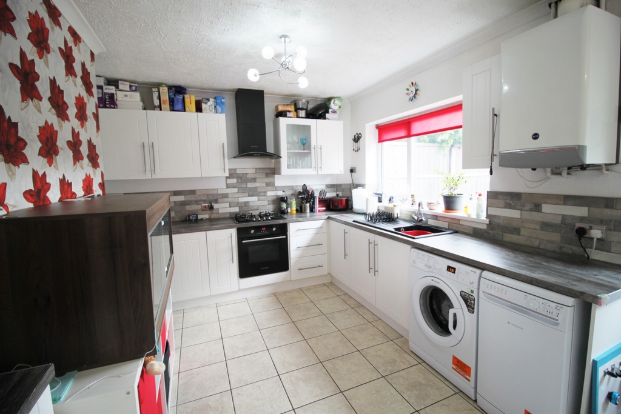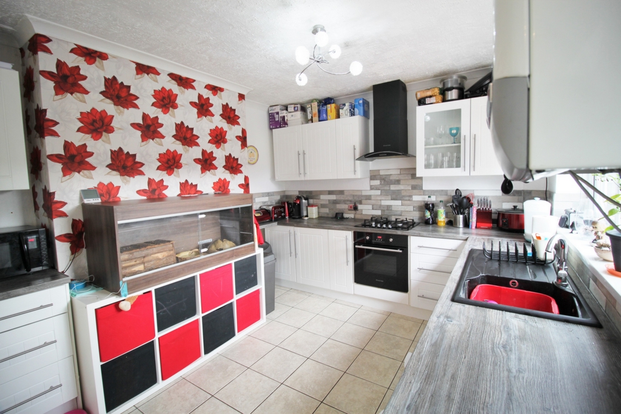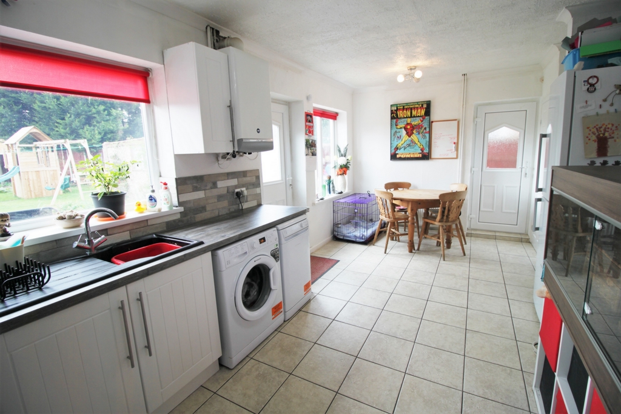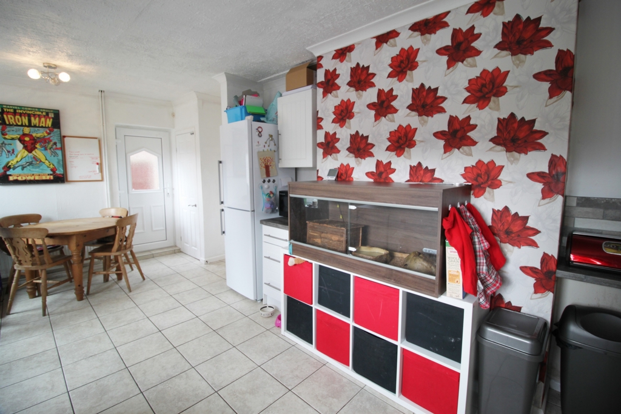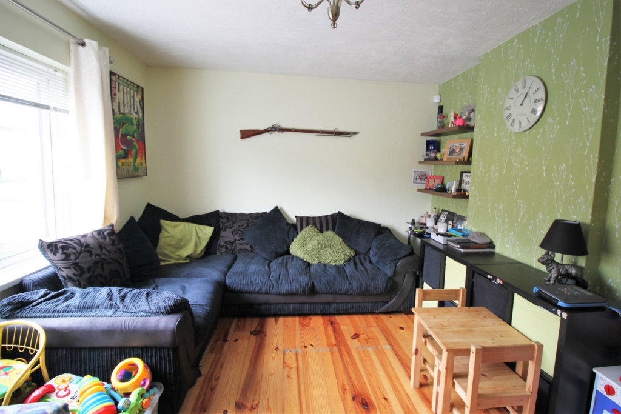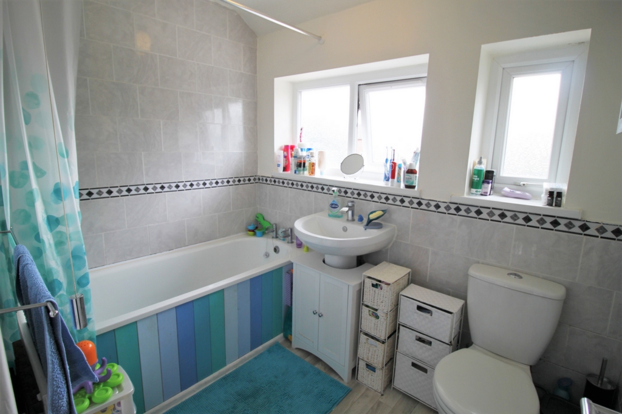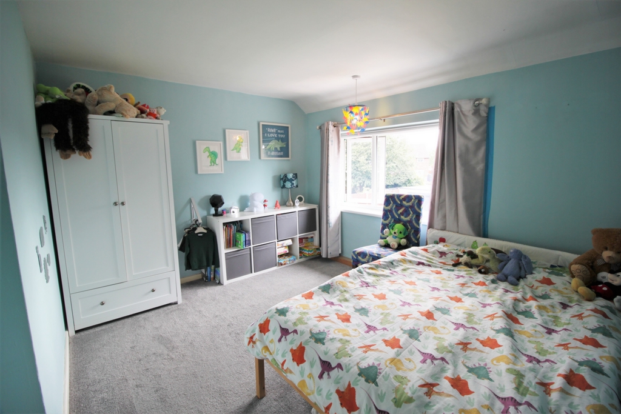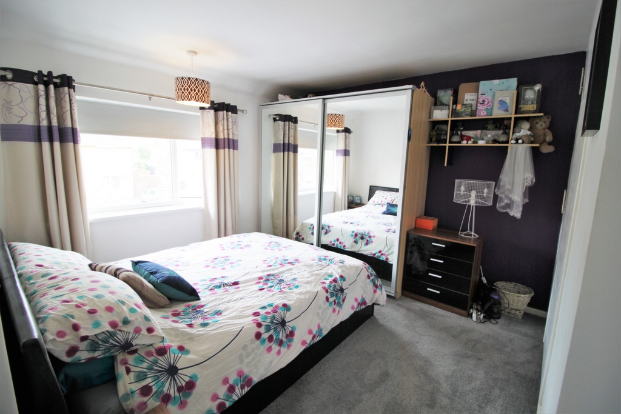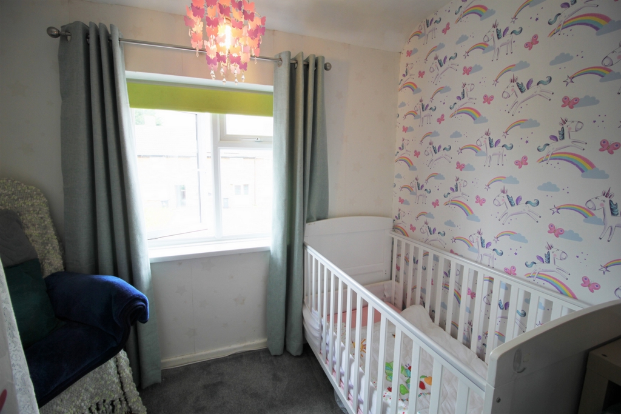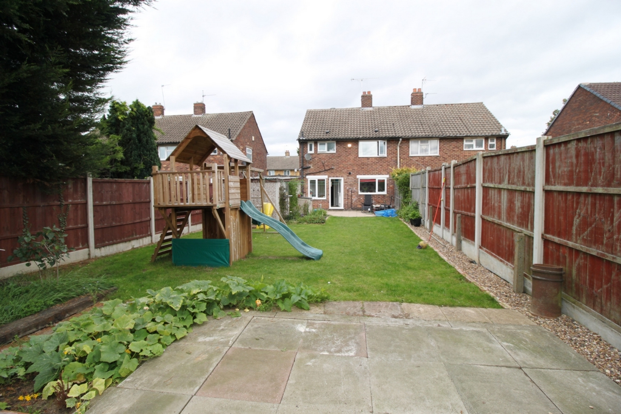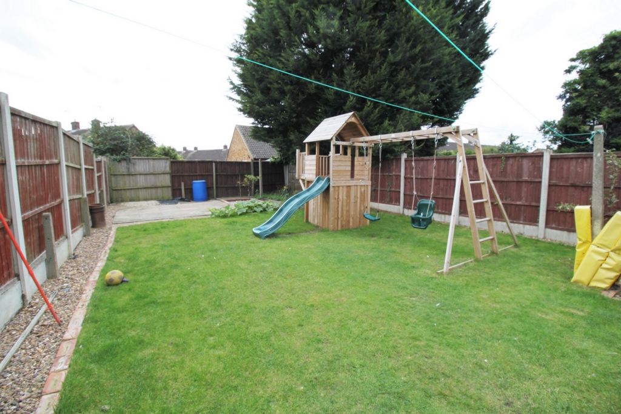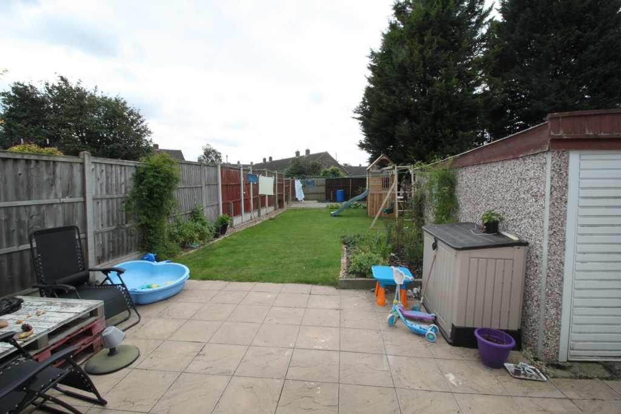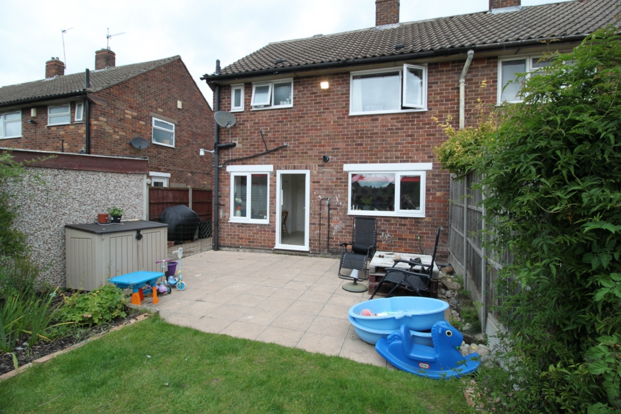3 Bedroom Semi Detached Sold STC in Sawley - Guide £175,000
Great Garden
Good Location
Double Glazing
Off Street Parking
Three Bedrooms
Good Local Schools
Dining Kitchen
Detached Garage
We are delighted to offer this three-bedroom semi-detached property which provides an attractive family home with great space inside and out; having a detached garage and private oversized rear garden. The property is well placed for all the local amenities in Sawley which include shops and schools for younger children whilst all the facilities found in nearby Long Eaton are literally only a few minutes' drive away as are a number of excellent transport links including Sawley train Station taking you to London St Pancras is one hour twenty-five.
The very well-proportioned accommodation with gas central heating, and double glazing. Briefly including: a reception hall, lounge, very large and well fitted dining kitchen which has two doors leading out to the rear and side of the property.
To the first floor there are the three bedrooms and bathroom which is mostly tiled and has a white suite complete with a shower over the bath. The loft space is fully boarded for excellent storage with a pull-down loft ladder fitted.
Outside there is a garage situated at the rear of the house which is accessed via a gated drive which runs alongside the property. There is a hard standing to the front garden, plenty of off street parking and at the rear there is a very generous garden area which is fenced to all the boundaries and provides a lovely secure area for a young family.
In detail:
Reception Hall:
Entering via the new Composite front door with inset glazed panel and opaque double glazed side panel, stairs to first floor with cupboard beneath, dark wood effect laminate flooring and radiator.
Lounge:
[4.06m (13ft 4in) x 3.4m (11ft 2in) approx] double glazed window to the front, pine wood floor, picture window to front elevation and radiator.
Dining Kitchen:
[5.41m (17ft 9in) x 3.15m (10ft 4in) approx] A generious, light and well fitted white wood dining kitchen has a black composite sink with mixer tap set in an 'L'-shaped work surface with cupboards, drawers and plumbing and space for an automatic washing machine below, new work surface and tiled splash backs with cupboards under, range of eye level wall cupboards, extractor hood over the cooking area and a electric oven with gas hob, splashback tiling to the walls by the work surface areas, wall mounted boiler, tiled flooring, two double glazed windows to the rear, UPVC door with inset double glazed panel leading out to the rear with a second UPVC door with double glazed inset panel leading out to the side, radiator and cornice to wall and ceiling.
First Floor Landing:
Double glazed window to the side, hatch to loft and balustrade continued from the stairs onto the landing.
Bedroom 1:
[3.4m (11ft 2in) x 3.2m (10ft 6in) plus door recess approx] double glazed window to the front and radiator.
Bedroom 2:
[4.04m (13ft 3in) max x 3.17m (10ft 5in) approx] double glazed window to the rear and radiator.
Bedroom 3:
[2.69m (8ft 10in) max x 2.44m (8ft 0in) max approx] double glazed window to the front, radiator and fitted cupboard.
Bathroom:
The bathroom has a white suite comprising of a panelled bath with electric shower over, pedestal wash hand basin with mixer tap and low flush w.c. The walls are mostly tiled there are two opaque double glazed windows and radiator.
Outside:
There is a hard standing to the front of the property with fencing to the front and side boundaries, there is a driveway leading through double gates continuing onto the garage. There is a patio to the immediate rear of the property leading onto a lawn, there is a second patio/play area at the bottom of the garden. The rear garden is kept private by having fencing to the boundaries, there is an outside water supply and light provided.
Garage:
There is a sectional garage situated towards the rear of the property with an up and over door.
These details are for guidance only and form no part of any contract. Any measurements are approximate
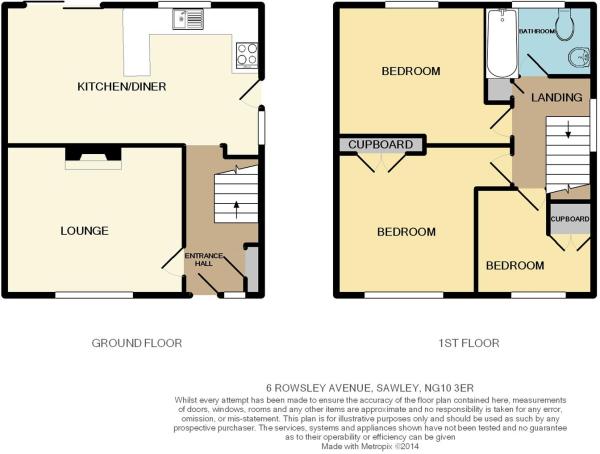
IMPORTANT NOTICE
Descriptions of the property are subjective and are used in good faith as an opinion and NOT as a statement of fact. Please make further specific enquires to ensure that our descriptions are likely to match any expectations you may have of the property. We have not tested any services, systems or appliances at this property. We strongly recommend that all the information we provide be verified by you on inspection, and by your Surveyor and Conveyancer.



