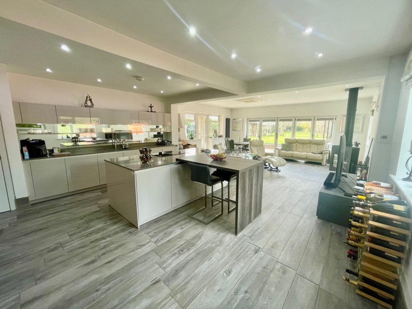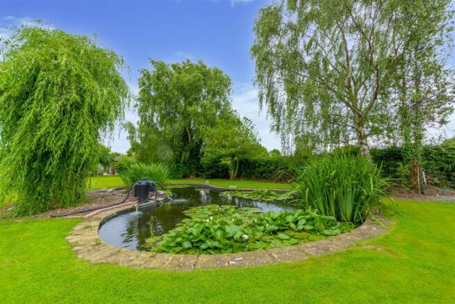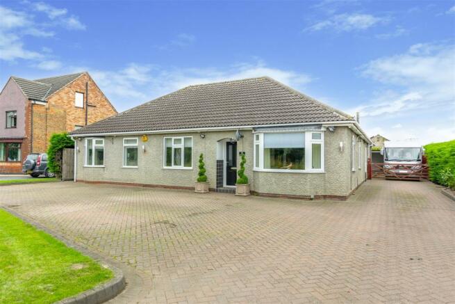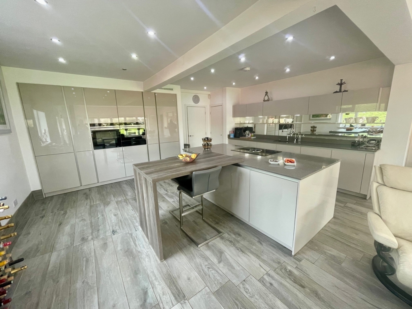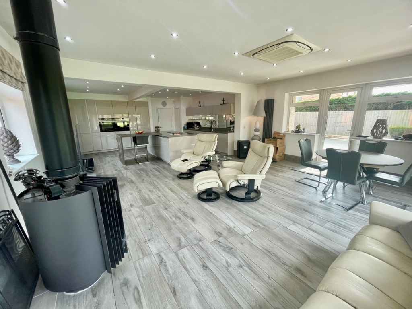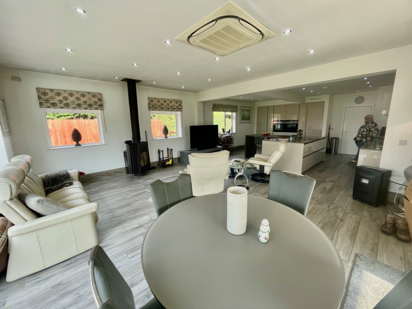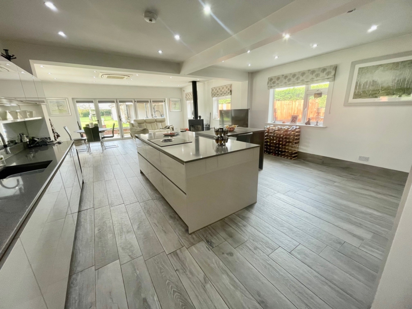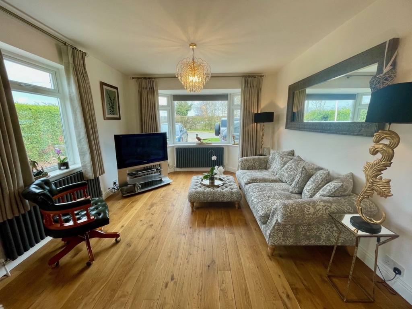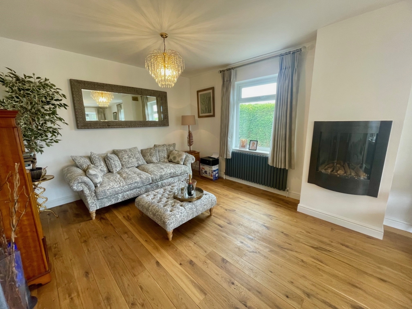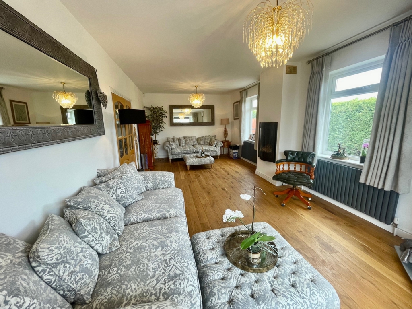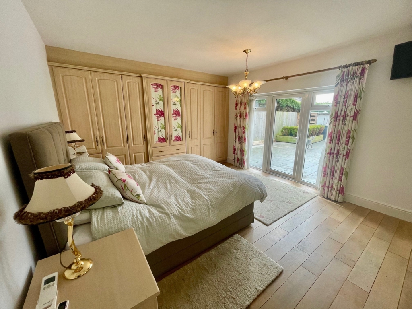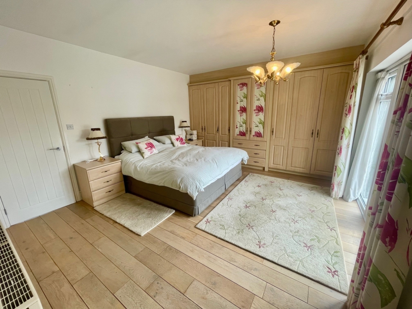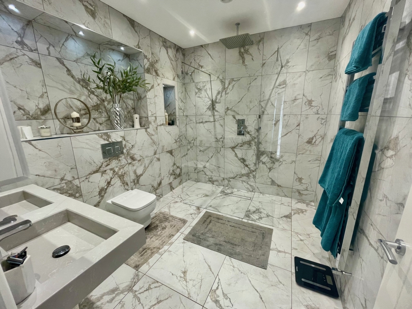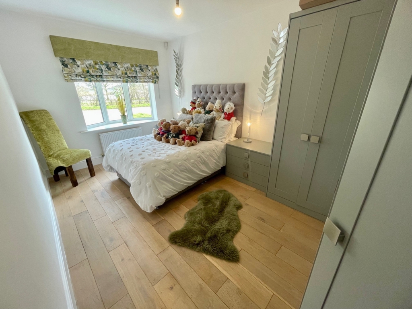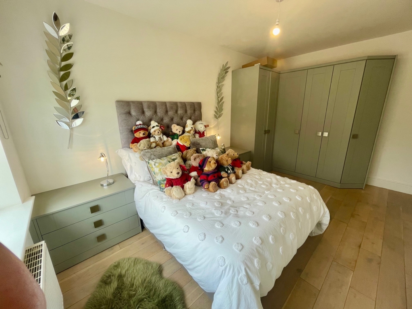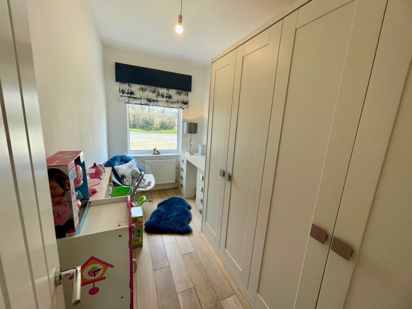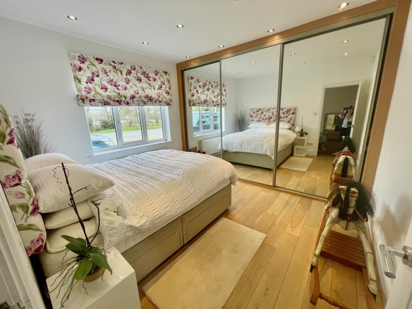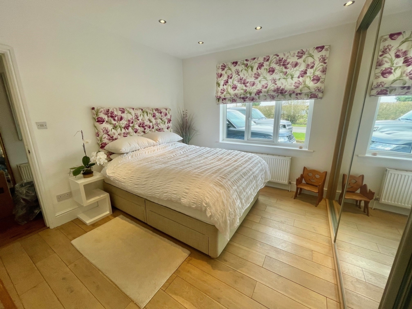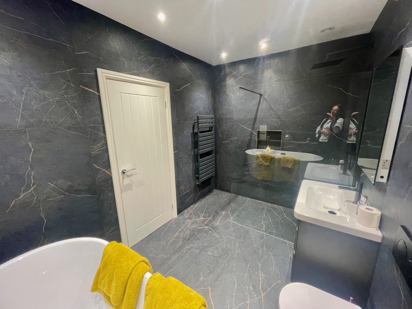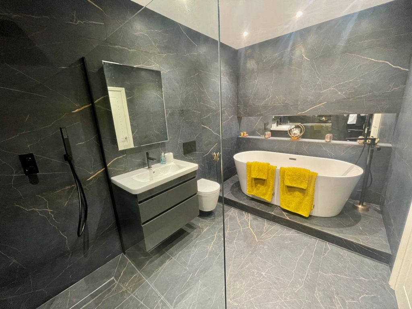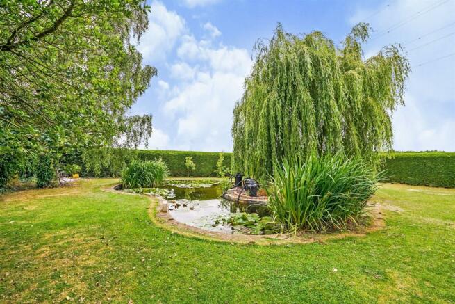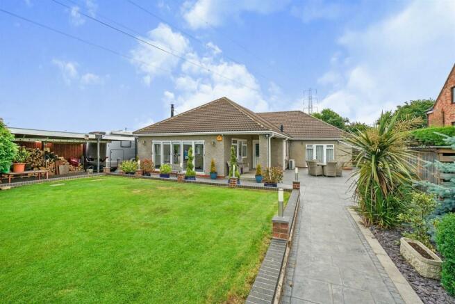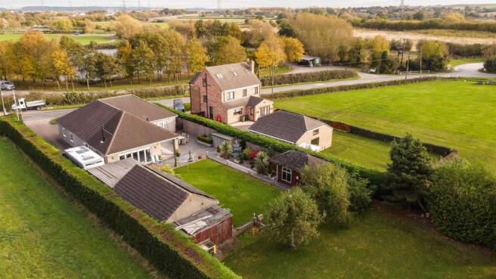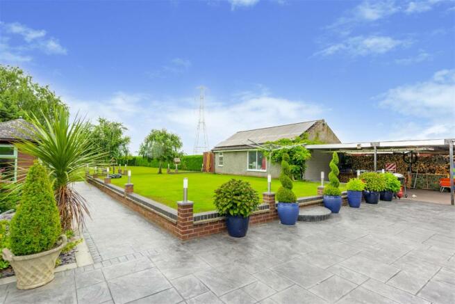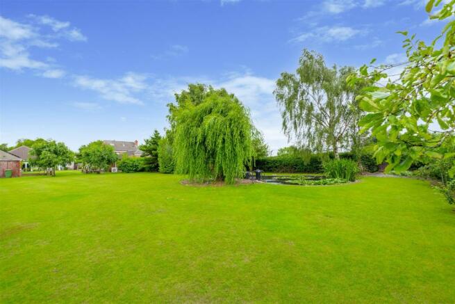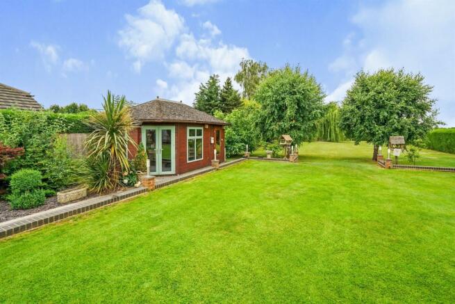4 Bedroom Bungalow For Sale in Hemington - Offers above £550,000
Fantastic Location
Open Plan Kitchen, living and Dining
lots off off Street Parking
garage and Summer House
1/2 Acre garden Plot thats private
Wood Burning Stoves
Master Bedroom En-suite
Fantastic Modern Family Bathroom
Edge of Village Location
Must Be Seen to appreciate Sipace on Offer
A beautifully presented large four bedroom detached bungalow positioned on the edge of a highly desirable village location and sat on a half acre mature plot. This really is an opportunity not to be missed, the quality of fittings and space on offer, not only in the home but also the private garden. With ample off-road parking, large garage, car port, summerhouse, solar panels and oil fired heating. The property has been fully renovated to a high specification by the current vendors and must be viewed to be appreciated.
A beautifully presented four bedroom detached bungalow in a highly desirable edge of village location with ample off-road parking, large garage, car port and half an acre plot. The property has been fully renovated to a high specification by the current vendors, benefits from UPVC double glazing, oil fired central heating system and solar panels. Accommodation briefly comprising: - Entrance hallway, modern & open plan kitchen, dining and living space, and a separate lounge. Three well-proportioned double bedrooms all with fitted wardrobes and en suite to the master bedroom and a single room currently fitted out as a dressing room.
There is air conditioning to the master bedroom and a superb en-suite bathroom and a separate large family bathroom with a four-piece suite.
At the front of the property is a low-maintenance garden and a block-paved driveway offering ample off-road parking and access to the front entrance door and down the side to the rear garden. The rear garden is a tranquil haven and a feature of the property as it is incredibly generous in size with mature shrubs and planting (approx. half an acre) and private.
Having composite front entrance door with two UPVC double glazed opaque panels inset, hardwood flooring central heating radiator and loft hatch giving loft access.
Open Plan Living Kitchen/ Diner 32' 1" x 18' 1" (9.78m x 5.51m )
The modern open plan kitchen and living area with a range of matching wall and base units with granite work surfaces over and a range of integrated appliances including; fridge/ freezer, double electric oven, combination microwave and warming draw and dishwasher. There is a drainer and a quarter sink unit with chrome mixer tap over, boiling water tap, induction hob with extractor fan inset, spot lights to the celling, air conditioning and grey limed wood effect tiled flooring.
The open plan living area has a feature log burning rotating stove, contemporary style dark grey wall hung central heating radiator, three UPVC double glazed windows to the side elevation, two UPVC double glazed windows and door to the other side elevation and set of bi-folding doors finished with foiled perfect fit blinds to the rear elevation giving access into the garden.
Utility 9' 8" x 6' 1" ( 2.95m x 1.85m )
The utility room is accessed from the garden, but under a porch from the main house. Having tiled flooring and walls, low level W.C, pedestal wash hand basin with chrome mixer tap over, chrome heated towel rail, spot lights to the ceiling, further cupboard storage units, space for a washer and dryer and housing the central heating boiler.
Lounge 25' 7" x 12' Max into recess ( 7.80m x 3.66m Max into recess )
Having three contemporary style central heating radiators, two UPVC double glazed windows to the side elevation, feature bay window to the front elevation and wall mounted feature fireplace.
Master Bedroom 5.00m x 3.94m approx (16'5 x 12'11 approx)
Having central heating radiator, air conditioning, fitted wardrobes, two UPVC double glazed windows to the rear elevation, a UPVC double glazed door to the rear elevation giving access into the garden and a panelled door leading to:
En Suite
A spectacular fully tiled en-suite bathroom modern three piece white suite comprising of triple width glazed shower cubicle with mains, rain-head shower head over along with additional shower attachment, low level W.C, wall mounted double wash hand basins with chrome mixer tap over with vanity mirror over, inset storage with LED lighting, spot lights to the ceiling shaver points, chrome heated towel rail, extractor fan to the ceiling and under floor heating.
Bedroom Two 12' x 13' ( 3.66m x 3.96m )
Having a central heating radiator, UPVC double glazed window to the front elevation, fitted wardrobes and spot lights to the ceiling.
Bedroom Three 9' 5" x 15' 2" ( 2.87m x 4.62m )
Having a central heating radiator, UPVC double glazed bay window to the front elevation, fitted wardrobes and bed side table units.
Bedroom Four 11' 9" x 6' ( 3.58m x 1.83m )
Having a central heating radiator, UPVC double glazed window to the front elevation, fitted wardrobes and vanity unit.
Family Bathroom
Having a newly fitted, modern four piece white suite comprising of a free standing bath, low level W.C, wash hand basin built into vanity unit with LED mirror over, double width glazed shower cubicle with mains shower over, fully tiled walls and flooring, inset storage, heated towel rail, concealed lighting and spot lights to the ceiling with extractor fan.
Car Port
Having light and overhead storage
Garage 27' 1" x 15' 9" ( 8.26m x 4.80m )
Having light and power with electric up and over door, a UPVC double glazed opaque window to the side elevation and UPVC double glazed opaque door to the rear elevation. There is a toilet with hand basin built within the garage.
Summer House 18' x 12' ( 5.49m x 3.66m )
Being of timber construction with light, power and air conditioning, UPVC double glazed door to the front elevation and windows to the front and side elevation.
Outside
To the front of the property is a block-paved driveway offering ample off-road parking and a low-maintenance fore-garden leading to the front entrance door. The rear garden is a particular feature of the property as it is incredibly generous in size (approx. half an acre) and private. There is a press-crete patio area accessed via the kitchen/ diner and master bedroom with a paved pathway leading to the summer house with a stoned area to the side inset with a variety of shrubs. The front lawn benefits from an irrigation system and the rear lawn has a pond with a filtration system. There is an additional lean-to for extra storage and a back-up generator.
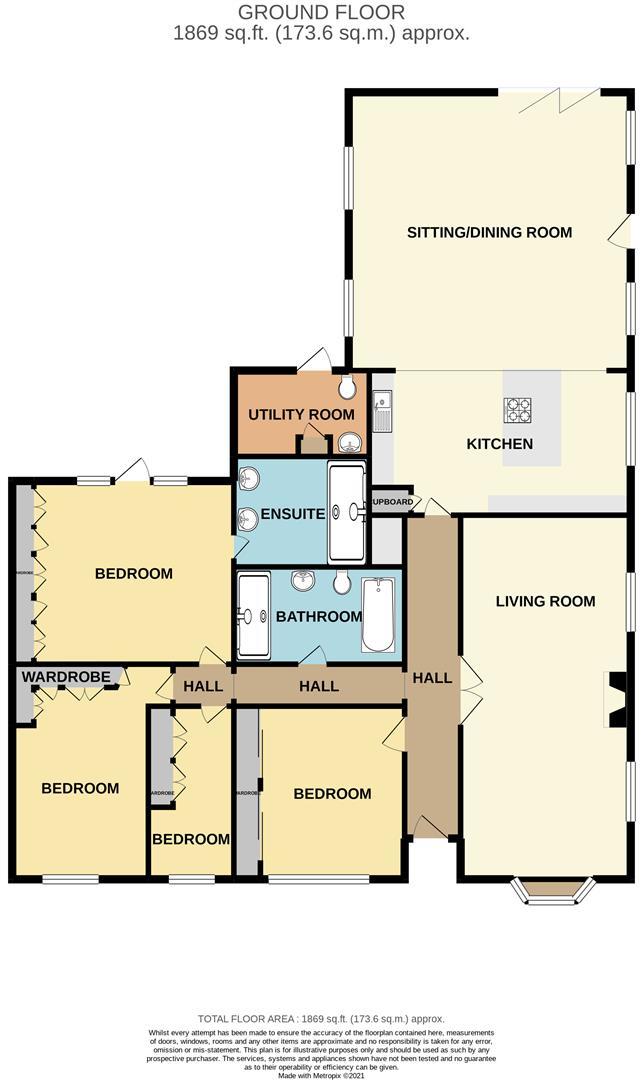
IMPORTANT NOTICE
Descriptions of the property are subjective and are used in good faith as an opinion and NOT as a statement of fact. Please make further specific enquires to ensure that our descriptions are likely to match any expectations you may have of the property. We have not tested any services, systems or appliances at this property. We strongly recommend that all the information we provide be verified by you on inspection, and by your Surveyor and Conveyancer.



