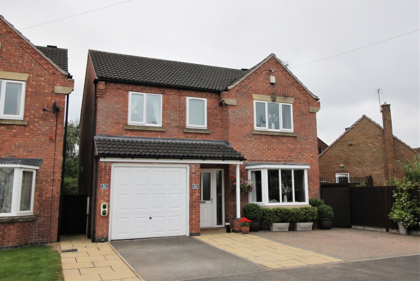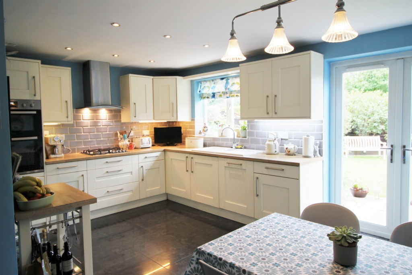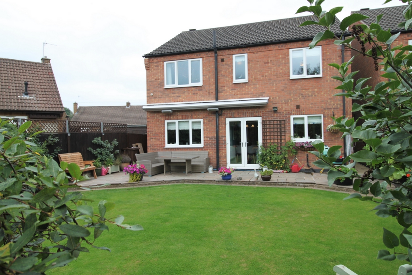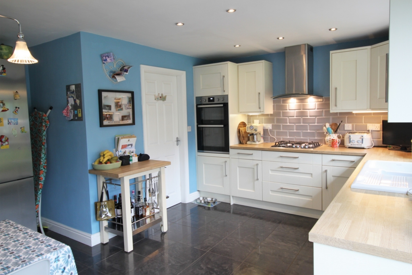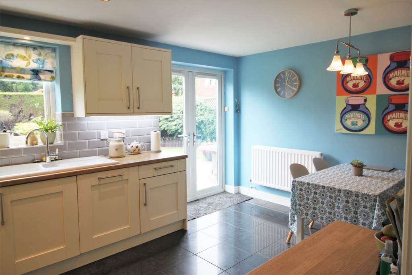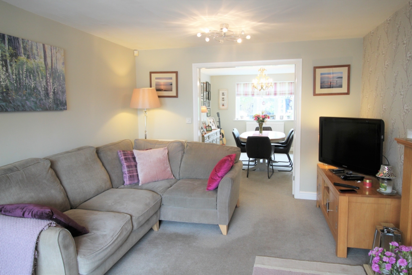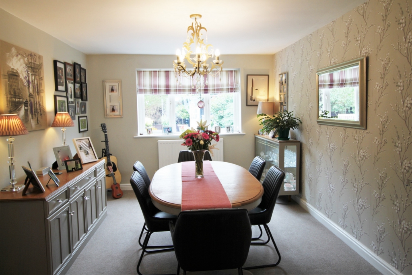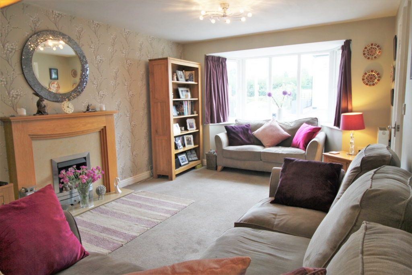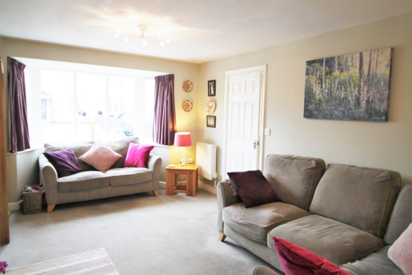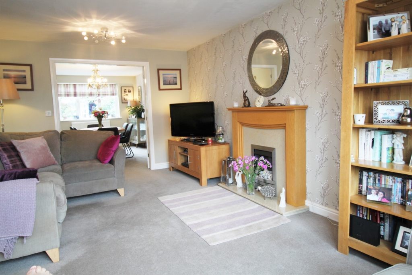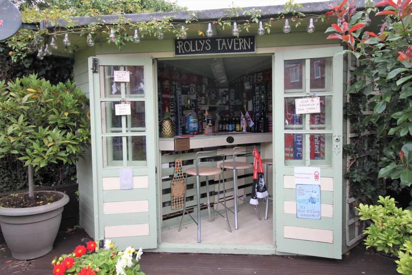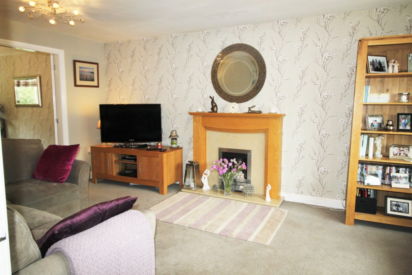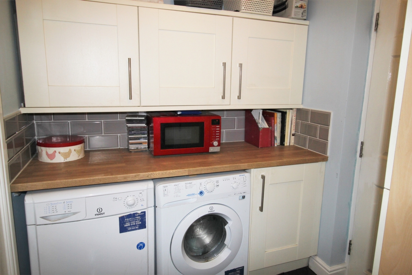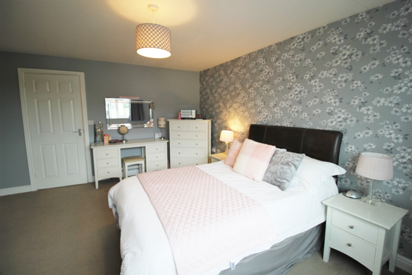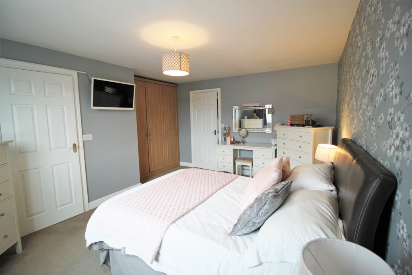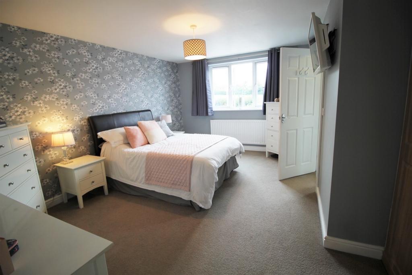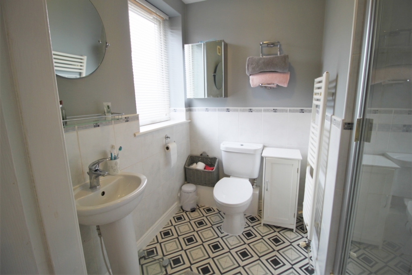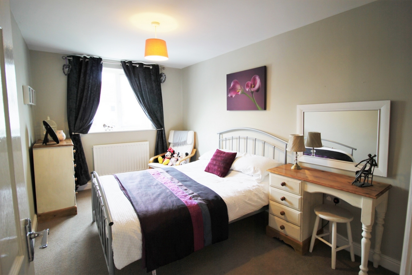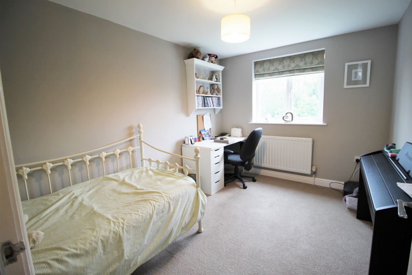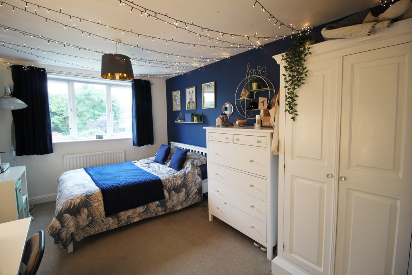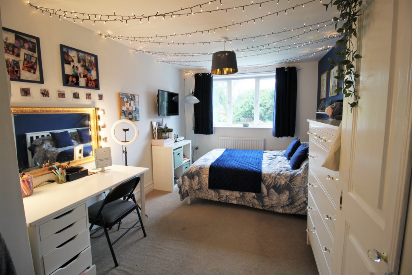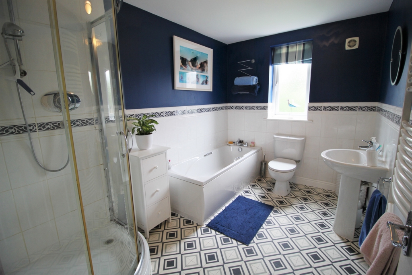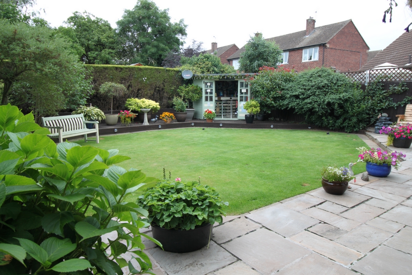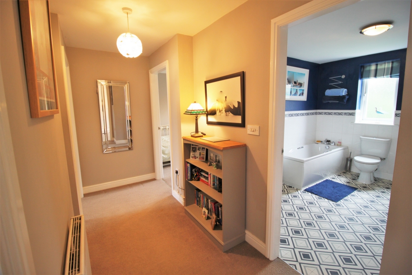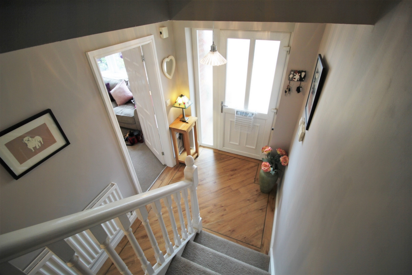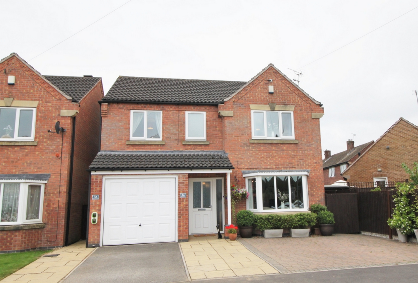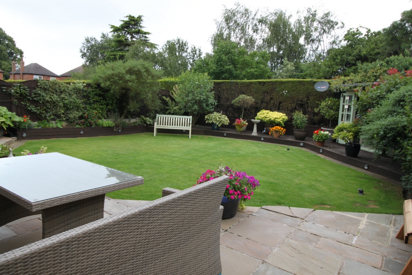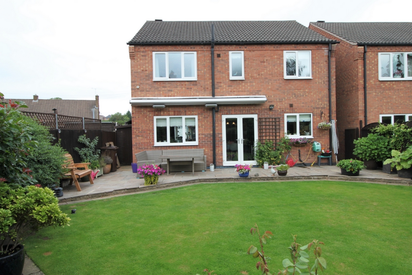4 Bedroom Detached Sold STC in Risley - Offers Over £385,000
Great Location
Four Double Bedrooms
Private Garden
Garage and off Street Parking
Double Glazing
Alarm
Drive
Fitted Kitchen
En-Suite to Master Bed
We are very pleased to offer this generous four double bedroom, two bathroom detached family house, situated within this sought-after Derbyshire village location. Having gas central heating, double glazing, ample off-street parking, integral garage and delightful enclosed rear garden. Ideally located close to shops schools and transport links, we highly recommend an internal viewing.
Entering via the double glazed UPVC front door into a good sized hallway that has Kardean wood effect flooring and ground floor w.c.. The lounge can be open plan to the dining room with two large fold back doors; there is a breakfast kitchen and utility room to the ground floor. The first floor landing then provides access to four bedrooms, the master with en suite and fitted wardrobes and four piece family bathroom suite.
Externally, there is off-street parking for up to four cars to the front with electric car charging point, integral single garage and a generous and enclosed rear garden which benefits from a good size paved patio area, rear deck and central lawn.
The property would ideally suit those looking for a long-term family home as it sits favourably within easy access of excellent nearby schooling for all ages in both Risley and Sandiacre. There is also easy access to fantastic nearby transport links, including the A52 for Nottingham and Derby, junction 25 of the M1 Motorway,
Entrance Hall - 4.56 x 1.75 (14'11" x 5'8") - UPVC panel and double glazed front entrance door with additional double glazed front window, stairs to first floor, radiator, alarm control panel, wooden effect flooring, doors to lounge and dining kitchen.
W.C. - 1.49 x 1 (4'10" x 3'3") - White two piece suite comprising push-flush w.c. and wash hand basin with hot and cold taps and coloured tiled splashbacks, vinyl tiled effect flooring and extractor fan.
Lounge - 5.92 x 3.38 (19'5" x 11'1") - Double glazed bay window to the front, two radiators, Adam style fire surround with pebble effect gas fire, t.v. and telephone points and double doors to:
Dining Room - 4.26 x 3.15 (13'11" x 10'4") - Double glazed window to the rear, radiator and door to kitchen.
Breakfast Kitchen - 4.64 x 4.26 (15'2" x 13'11") - The kitchen comprising a range of matching fitted base and wall storage cupboards with wood roll top work surfaces, inset 1½ bowl sink and drainer with central swan-neck mixer tap and tiled splashbacks, fitted double oven, four ring gas hob with extractor canopy over and integrated dishwasher. Spotlights, tiled floor, t.v. point, radiator, ample space for dining table and chairs, double glazed window to the rear, UPVC double glazed French doors opening out to the rear garden. Door to:
Utility Room - 2.34 x 1.85 (7'8" x 6'0") - Further matching wall and base units with wood roll top works surfaces, under-counter space for tumble dryer and washing machine, extractor fan, tiled floor, radiator, UPVC panel and double glazed door to outside and personal access door to the garage.
First Floor Landing - Doors to all bedrooms and family bathroom, loft access point to a partially boarded, insulated and lit loft space.
Master Bedroom - 4.58 x 3.69 (15'0" x 12'1") - Double glazed window to the front, radiator, t.v. point and a range of fitted bedroom wardrobes. Door to:
En Suite - 2.29 x 1.85 (7'6" x 6'0") - White three piece suite comprising push-flush w.c. and wash hand basin with mixer tap, separate tiled and enclosed shower cubicle with mains shower, partially tiled walls, double glazed window to the front with fitted blinds, ladder towel radiator, mirror fronted bathroom cabinet and extractor fan.
Bedroom 2 - 4.47 x 2.57 (14'7" x 8'5") - Double glazed window to the front, radiator, t.v. point and fitted double wardrobes.
Bedroom 3 - 4.94 x 2.86 (16'2" x 9'4") - Double glazed window to the rear, radiator and t.v. point.
Bedroom 4 - 4.02 x 2.71 (13'2" x 8'10") - Double glazed window to the front, telephone point and radiator.
Bathroom - 3.17 x 2.17 (10'4" x 7'1") - White four piece suite comprising corner shower cubicle with mains shower, panel bath with mixer tap, push-flush w.c. and wash hand basin with mixer tap. Partially tiled walls, double glazed window to the rear, mirror fronted bathroom cabinet, ladder towel radiator and extractor fan.
Outside - There is ample off-street parking space accommodating up to four vehicles, being part block paved and part tarmac and also providing access to the integral garage via an up and over door with side access gate leading to the rear. The rear garden is enclosed by timber fencing and hedgerows to the boundary line and consists of a good size paved patio area, ideal for entertaining with remote control awning, shaped lawned section and a rear raised deck with deck lights. To the foot of the plot there is a timber summer house with power and lighting and additional timber storage space. External water tap, lighting point and power sockets.
Garage - 5.17 x 2.5 (16'11" x 8'2") - Up and over door to the front, power and lighting points and also housing the gas fired central heating condensing boiler.
Any measurements or floorplans are for guidance only and these details form no part of any contract.
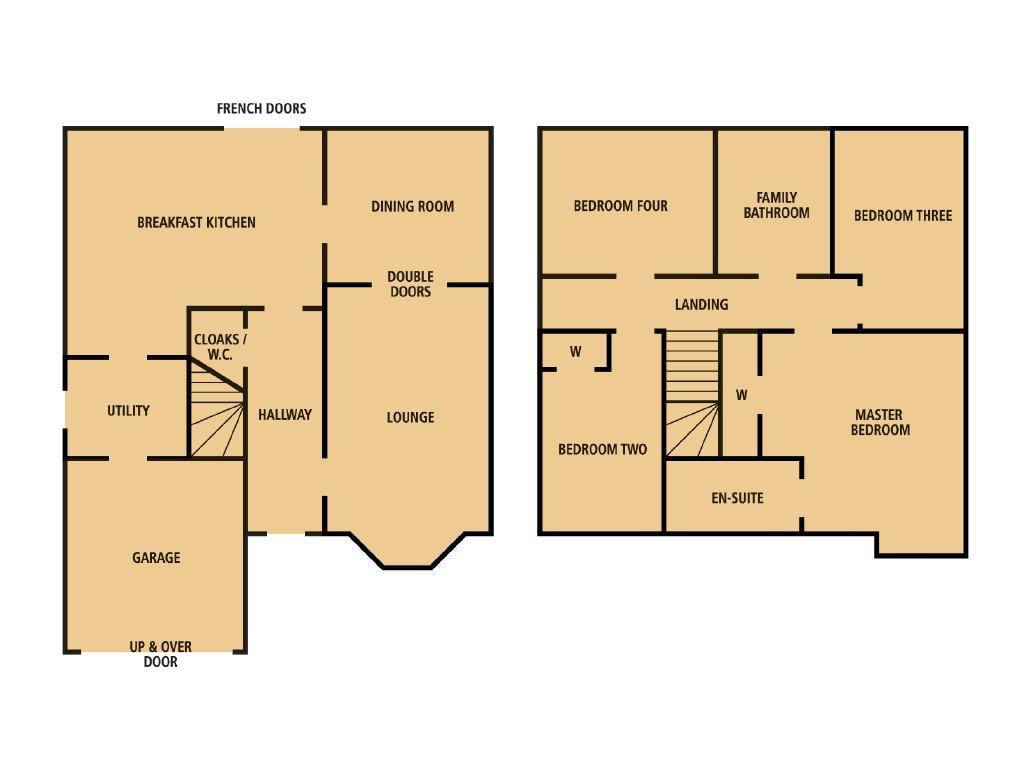
IMPORTANT NOTICE
Descriptions of the property are subjective and are used in good faith as an opinion and NOT as a statement of fact. Please make further specific enquires to ensure that our descriptions are likely to match any expectations you may have of the property. We have not tested any services, systems or appliances at this property. We strongly recommend that all the information we provide be verified by you on inspection, and by your Surveyor and Conveyancer.



