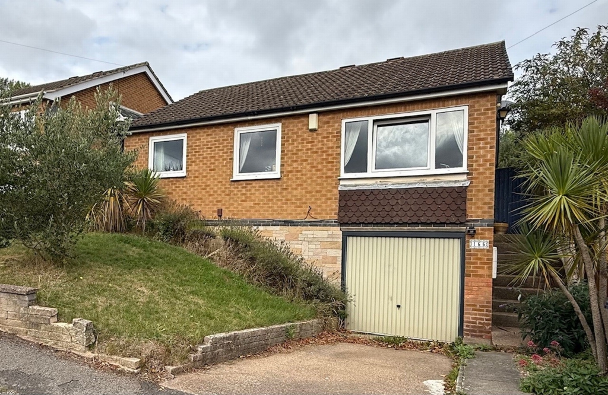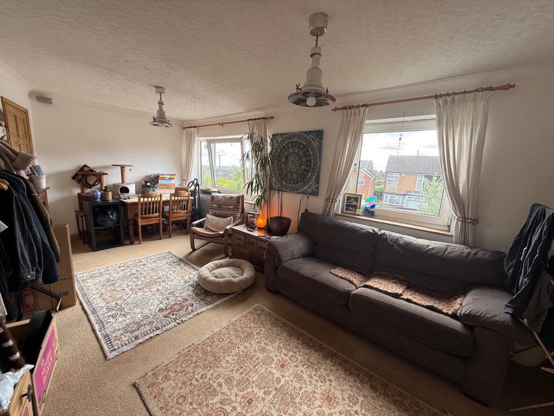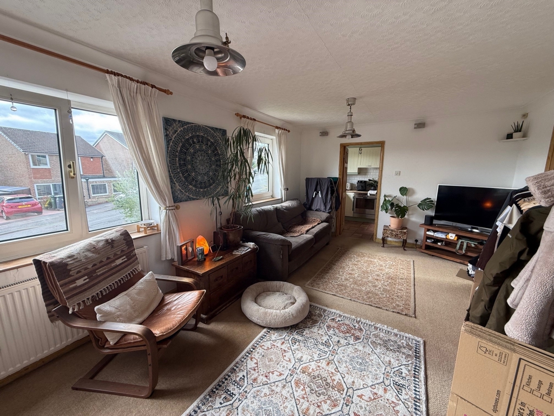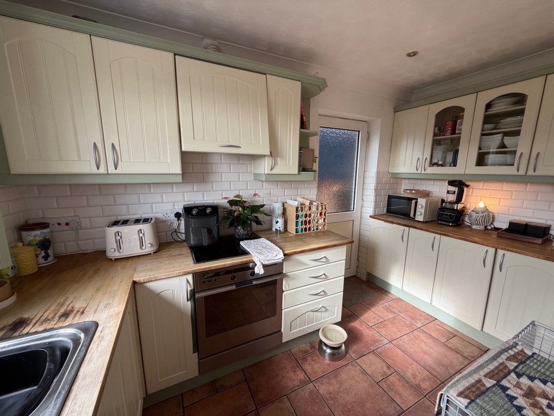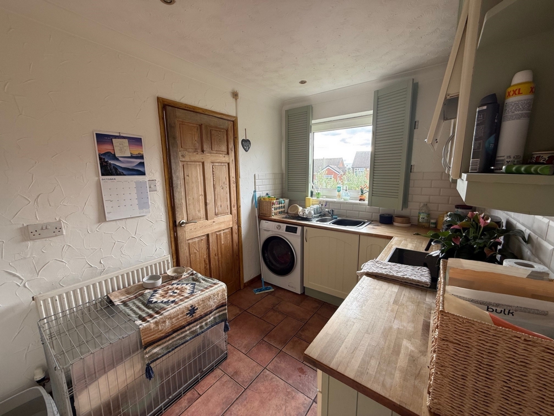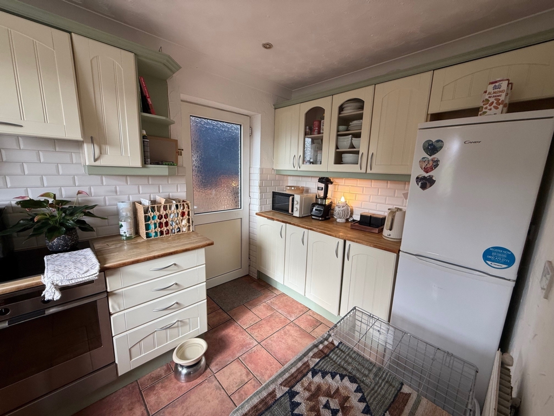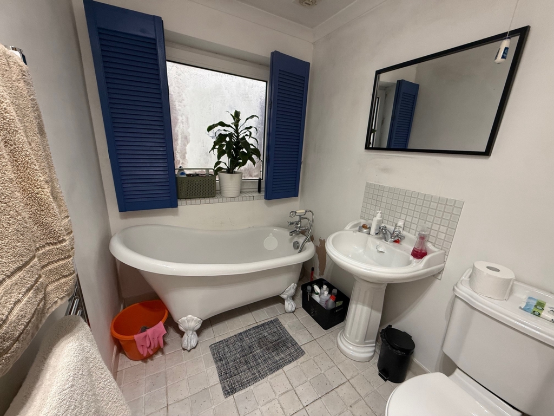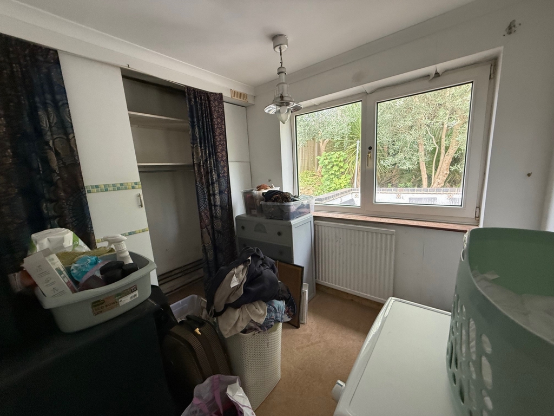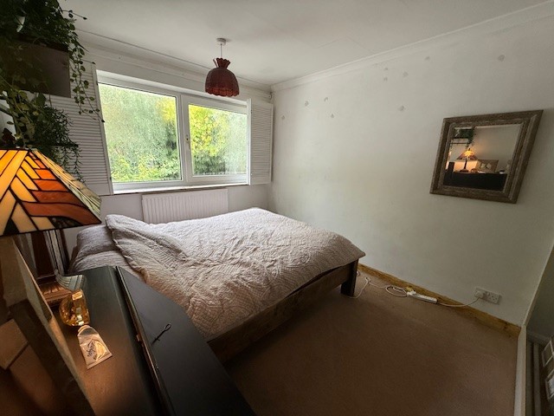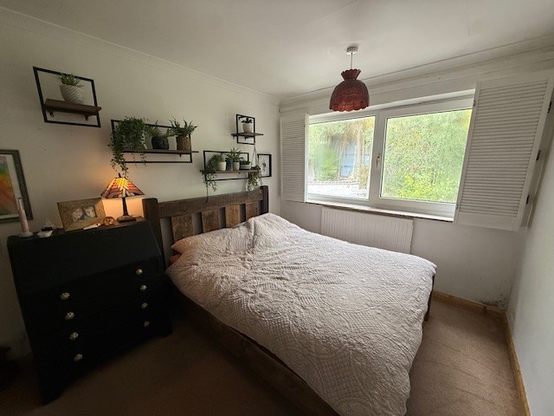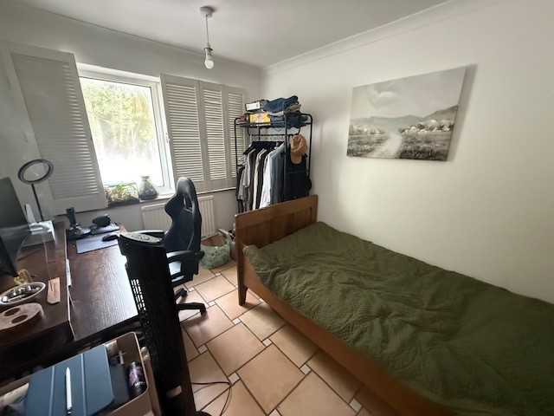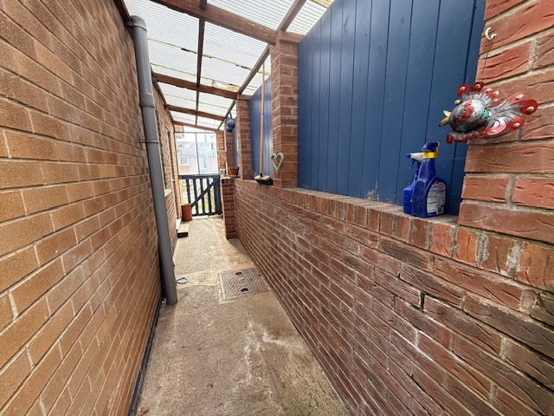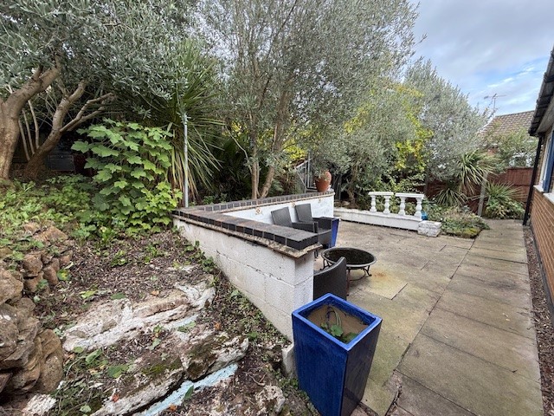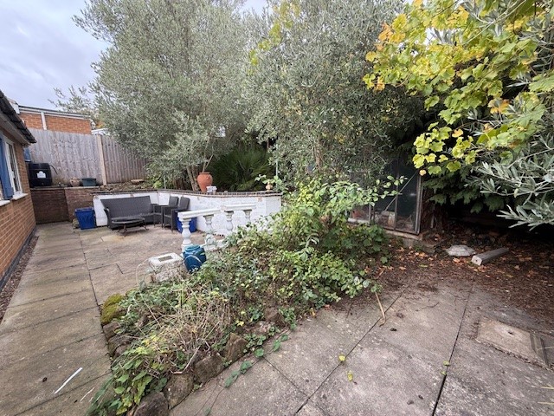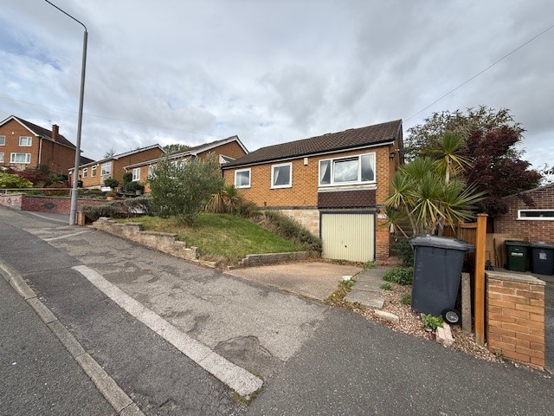3 Bedroom Bungalow For Sale in Gedling - Guide £234,000
Elevated position with views
Single garage and off road parking
Popular residential location
Good transport links
3 Good sized bedrooms
Large lounge
Steps to Side Door
Towns and Crawford are pleased to offer to the market these three bedrooms; one level town house with integral garage under the house.
Entering via a UPVC side door into a small vestibule area with cloaks cupboard. Laminate floor. Radiator. A door provides access to:
LOUNGE 20' max x 12'5 max (irregular shape) Open Plan to Dining Space. DINING space 12' x 7'7
Two UPVC sealed unit double glazed windows overlooking the front elevation.
KITCHEN 11'5 x 8'
A range of cream fronted wall mounted and base units with rolled edge laminate work surfaces with inset single drainer, single bowl sink unit with mixer tap. Plumbing and space for a washing machine. . In-built four ring induction hob and electric oven below. Display shelves. Spice rack. Space for a stacked fridge freezer. Leaded glazed display cabinet. UPVC sealed unit double glazed window overlooking the front elevation. Double glazed door provides side access.
SIDE PORCH
With front and rear access.
INNER HALL
Loft access. Access to all bedrooms and shower room/Wc.
BEDROOM ONE 18'9 x 8'11
Two UPVC sealed unit double glazed windows overlooking both the side and rear elevations. Radiator. Airing cupboard housing the lagged hot water cylinder with electric immersion heater fitted.
BEDROOM TWO 15'9 x 7'11
UPVC sealed unit double glazed window overlooking the rear elevation. Radiator.
BEDROOM THREE 13'1 x 10'2
UPVC sealed unit double glazed window overlooking the rear elevation. Radiator. Loft access.
Family BATHROOM/WC
A three-piece white suite comprising low flush Wc, pedestal wash hand basin and Victorian style stand-alone bath with mixer shower tap over. Part tiled walls. Radiator. Extractor fan.
OUTSIDE
OFF STREET PARKING
A drive provides off street parking and leads to:
UNDERCROFT GARAGE
GARDENS
The front garden is enclosed by wall and is bordered and lawned. To the rear of the property is an enclosed bordered garden.
NOTE All plumbing, central heating/heating systems gas or electric, together with telephone connection points, electrical fittings and fitted appliances (gas and electric) have NOT been tested.
Purchaser information - Under the Protecting Against Money Laundering and the Proceeds of Crime Act 2002, Towns and Crawford Limited require any successful purchasers proceeding with a purchase to provide two forms of identification i.e. passport or photocard driving licence and a recent utility bill.
This evidence will be required prior to Towns and Crawford Limited instructing solicitors in the purchase or the sale of a property.
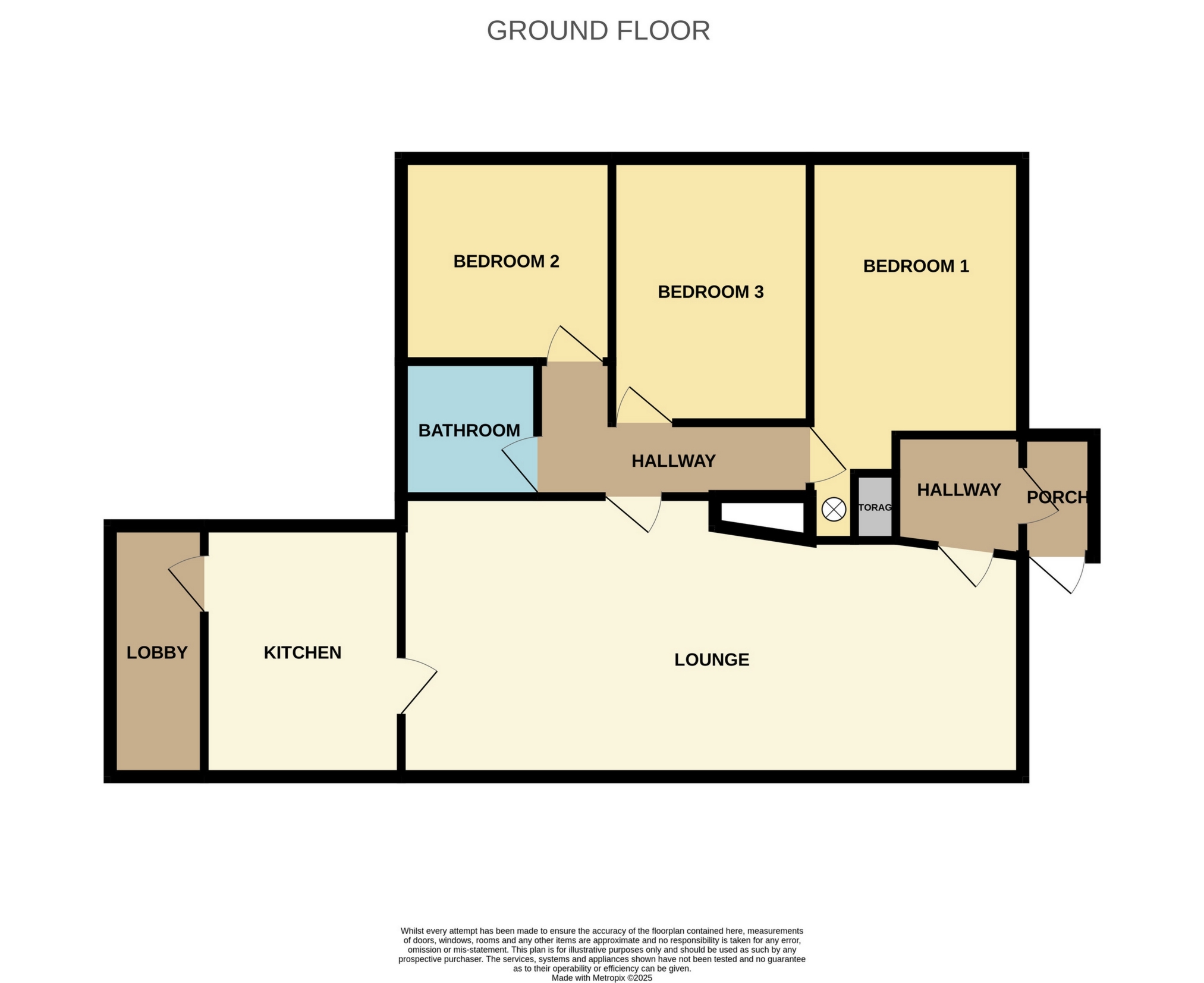
IMPORTANT NOTICE
Descriptions of the property are subjective and are used in good faith as an opinion and NOT as a statement of fact. Please make further specific enquires to ensure that our descriptions are likely to match any expectations you may have of the property. We have not tested any services, systems or appliances at this property. We strongly recommend that all the information we provide be verified by you on inspection, and by your Surveyor and Conveyancer.



