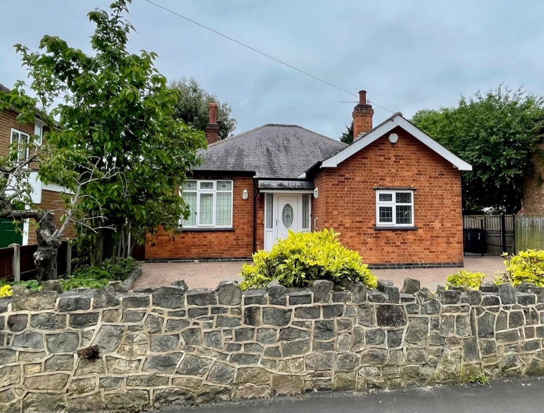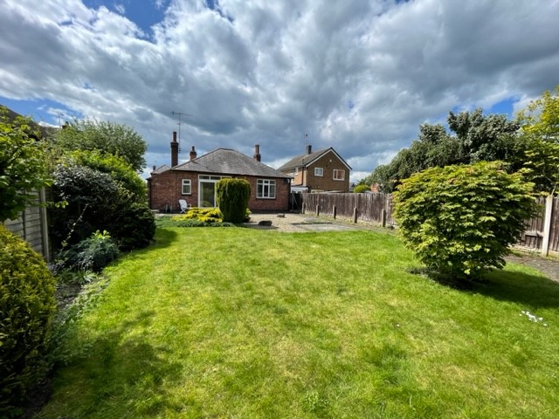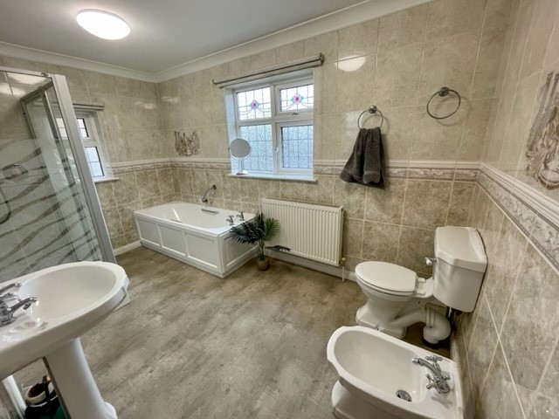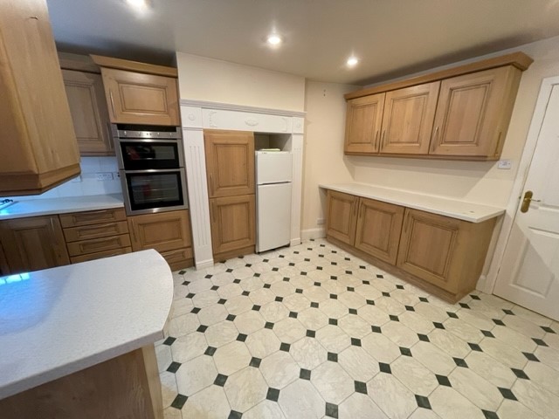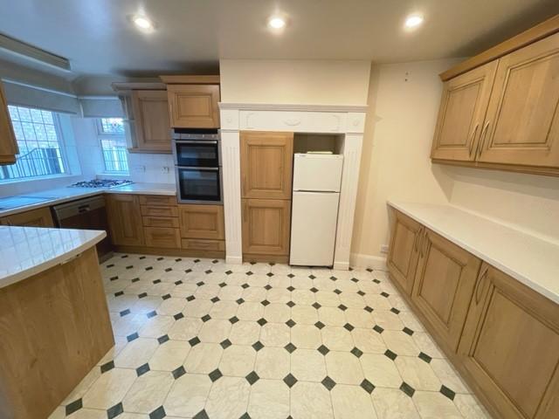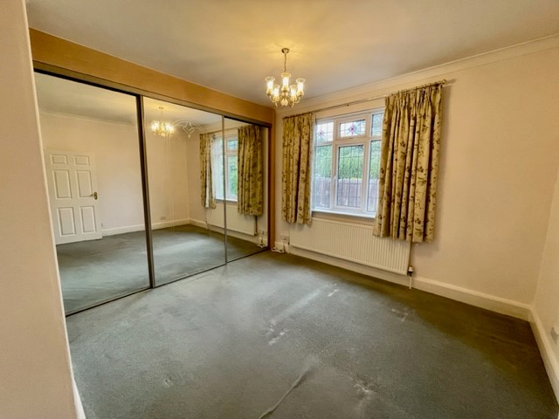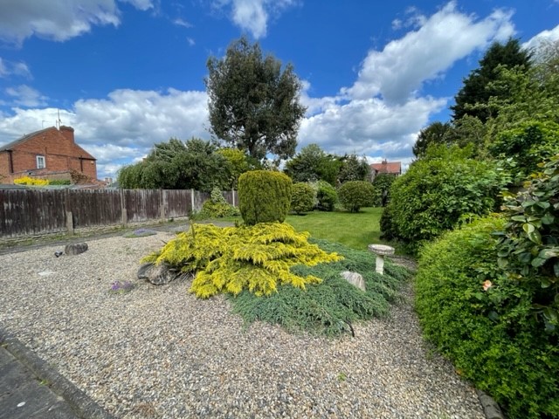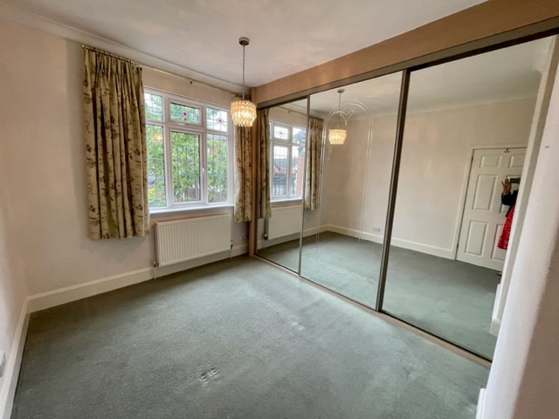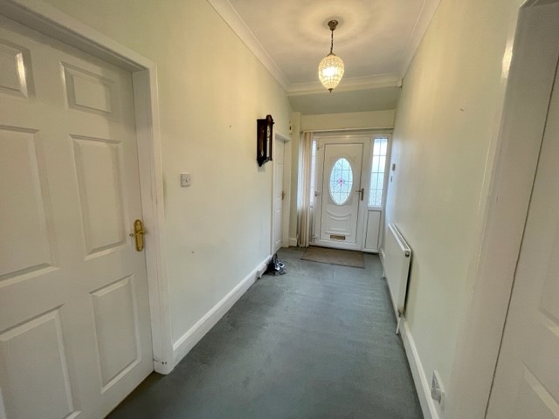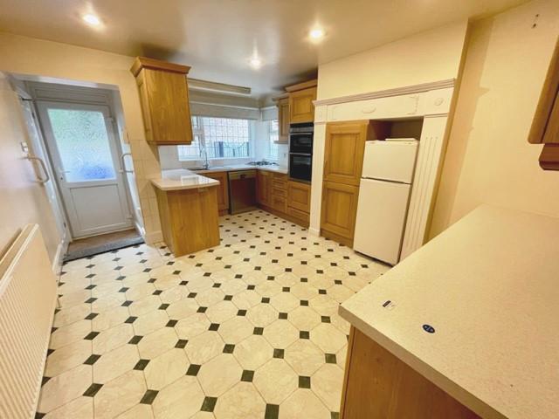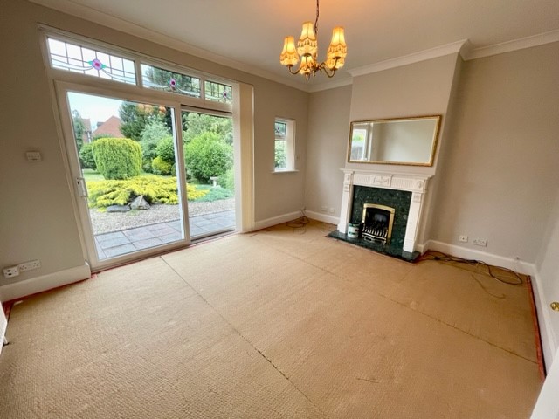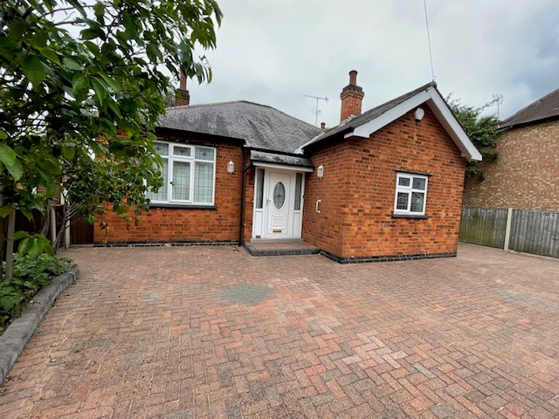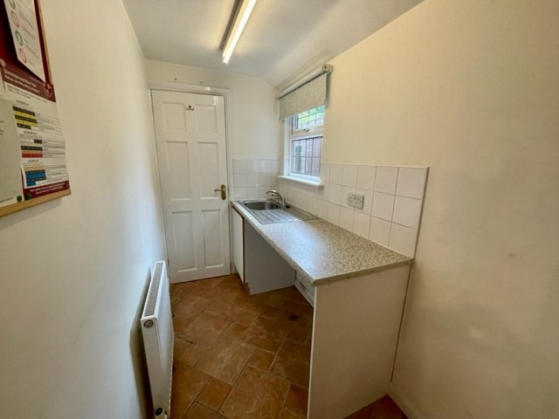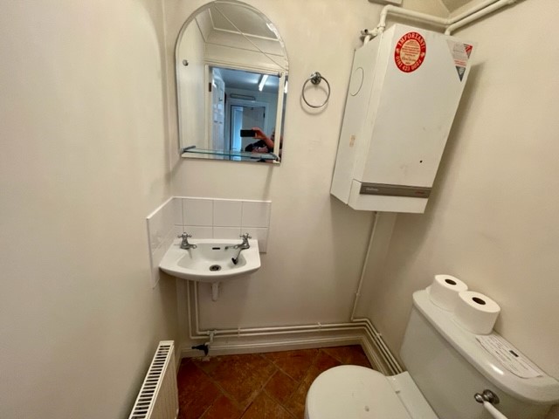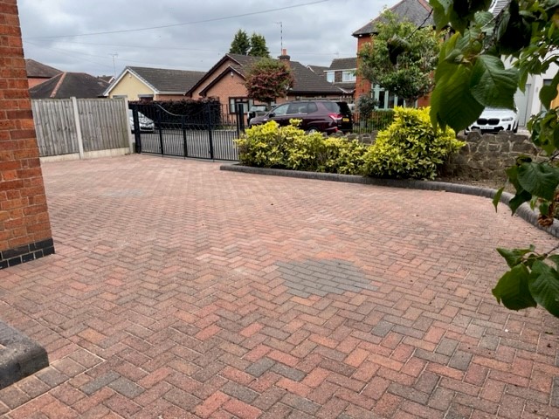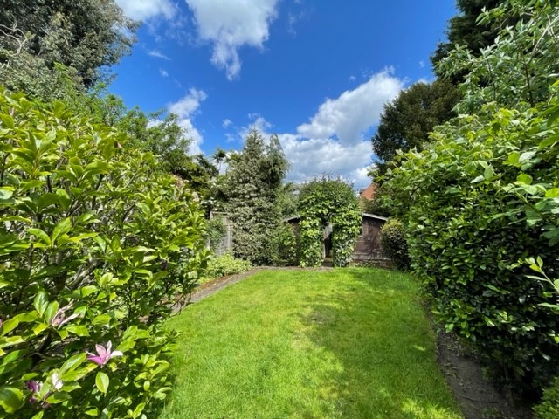2 Bedroom Bungalow Sold STC in Sawley - Guide Price £325,000
Fantastic Location
Two Double Bedrooms
Sunny large Rear garden
Local Amenities
Lots of off Road Parking
Double Glazing
Gas Central Heating
Utility Room
Built in wardrobes
Transport Links
We are pleased to offer this very attractive and spacious two double bedroom bungalow on Shirley Street in Sawley. The property has a substantial block paved drive and is set back from the road, with double gates and walled boundary. A feature selling point is the generous south facing garden.
The property is being sold with no upward chain and has gas central heating and double glazing. Ready for immediate occupation the property comprises a spacious hall, lounge with patio doors leading out to the rear garden, a dining kitchen which has solid oak units and integrated appliances, a utility room, separate w.c., two large double bedrooms, both having ranges of built-in wardrobes with mirror fronted sliding doors and family bathroom with full suite and fully tiled.
The property is well placed for easy access to local convenience store and all local amenities in Sawley making it a popular and convenient place for your next home.
Light cosmetic work is needed but this bungalow is going to make somebody a delightful home.
Reception Hall - The spacious reception hall has a hatch to the boarded loft which has lighting and provides an ideal storage space with further potential to create more bedroom accommodation at first floor level (subject to obtaining the necessary permissions) and a radiator.
Lounge - 4.62m x 3.66m approx (15'2 x 12' approx) - The lounge has double glazed patio doors with stained glass leaded top panels leading out to the rear garden and there is a double glazed eye level window with a stained glass leaded top panel to the rear, cornice to the wall and ceiling, coal effect gas fire set in an Adam style surround with a marble inset and hearth and a radiator.
Dining Kitchen - 4.67m x 3.58m approx (15'4 x 11'9 approx) - The kitchen is fitted with oak fronted units and includes a stainless steel sink unit with mixer tap and a four ring gas hob set in a work surface which extends to three sides and has cupboards, space for a dishwasher and drawer below, double Neff oven with cupboard and drawers below and cupboard above, further work surface with cupboards below, matching eye level wall cupboards, built-in pantry style cupboard, recess for an upright fridge/freezer, double glazed leaded window to the side, radiator, recessed lighting to the ceiling and half opaque double glazed door leading out to the side of the property.
Utility Room - 2.49m x 1.30m approx (8'2 x 4'3 approx) - Stainless steel sink with a mixer tap set in a work surface with cupboard and space for both an automatic washing machine and tumble dryer below, tiling to the walls by the work surface areas, double glazed leaded window to the side, radiator and tiled flooring.
Separate W.C. - Positioned off the utility room, the separate w.c. has a white low flush w.c. and a hand basin with a tiled splashback, radiator, wall mounted boiler, a mirror with a shelf to the wall by the sink position, X-pelair fan and tiled flooring.
Bedroom 1 - 3.91m x 3.66m plus wardrobes approx (12'10 x 12' p - Double glazed leaded window to the rear, range of wardrobes extending along one wall with fitted shelving, hanging space, drawers and mirror fronted sliding doors, radiator and cornice to the wall and ceiling.
Bedroom 2 - 3.66m x 2.67m plus wardrobes approx (12' x 8'9 plu - Double glazed leaded window to the front, radiator, cornice to the wall and ceiling, range of wardrobes with hanging space, shelving and drawers and mirror fronted sliding doors.
Bathroom - The large bathroom is fully tiled and has a white suite including a panelled bath with chrome hand rails, a large separate shower with a mains flow shower system, a pivot glazed door and protective glazed screens, pedestal wash hand basin with a mirror having a light and shaver point to the wall above the sink, low flush w.c. and bidet, radiator, opaque double glazed leaded windows to the front and side, cornice to the wall and ceiling and X-pelair fan.
Outisde - There is a block paved driveway and car standing area at the front of the house with edged borders to the front and side. There is a stone wall to the front boundary with folding wrought iron gates leading onto the drive and to the right hand side of the bungalow there are further wrought iron gates and railings which provide access down the side of the property. To the right hand boundary there is fencing and a brick wall to the left hand side and there is outside lighting at the front of the bungalow.
The rear garden is a particularly important feature of the bungalow with it being South facing and of a good size with a slabbed patio to the immediate rear of the bungalow which leads onto a pebbled area which has various coniferous plants and bushes and there is a pathway leading down the left hand side of the garden to a drying area and further patio and onto two large sheds positioned at the bottom of the garden. The garden is mainly lawned with borders to the sides and is kept private by having fencing to the boundaries and there is a further wooden shed positioned close to the rear of the bungalow. There is outside lighting and an external water supply provided.
These sales particulars have been prepared by Towns and Crawford Limited on the instruction of the vendor. Services, equipment and fittings mentioned in these particulars have NOT been tested, and as such, no warranties can be given. Prospective purchasers are advised to make their own enquiries regarding such matters. These sales particulars are produced in good faith and are not intended to form part of any contract. Whilst care has been taken in obtaining measurements and producing floorplans, these should only be regarded as approximate.
Purchaser information - Under the Protecting Against Money Laundering and the Proceeds of Crime Act 2002, Towns and Crawford Limited require any successful purchasers proceeding with a purchase to provide two forms of identification i.e. passport or photocard driving licence and a recent utility bill. This evidence will be required prior to towns and Crawford Limited instructing solicitors in the purchase or the sale of a property.
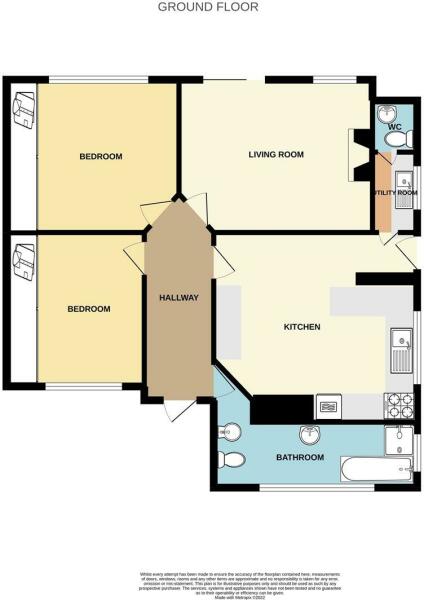
IMPORTANT NOTICE
Descriptions of the property are subjective and are used in good faith as an opinion and NOT as a statement of fact. Please make further specific enquires to ensure that our descriptions are likely to match any expectations you may have of the property. We have not tested any services, systems or appliances at this property. We strongly recommend that all the information we provide be verified by you on inspection, and by your Surveyor and Conveyancer.



