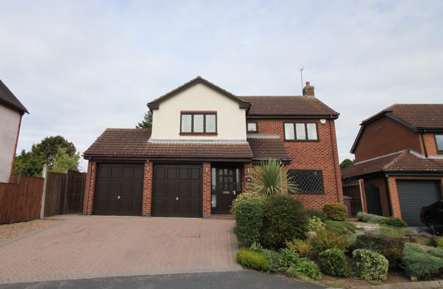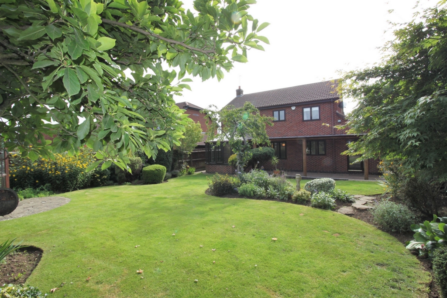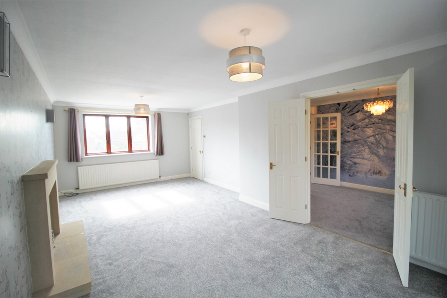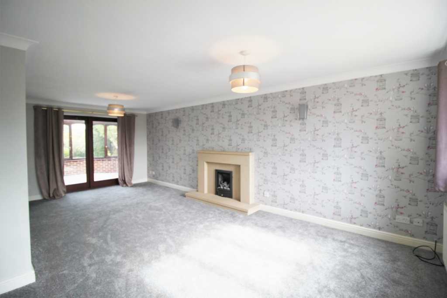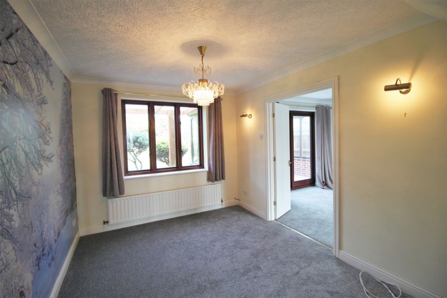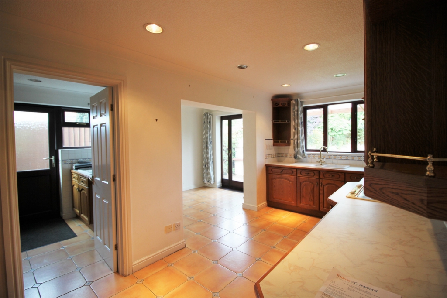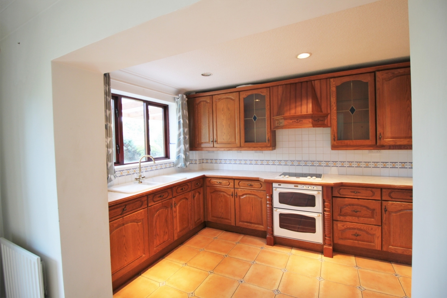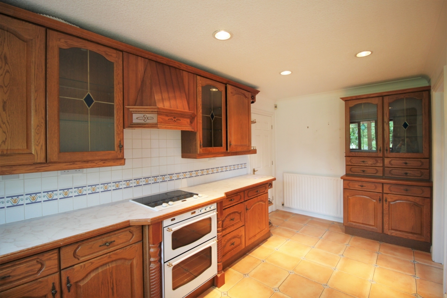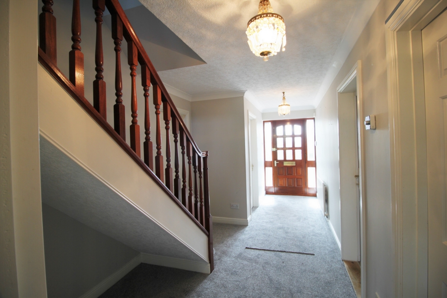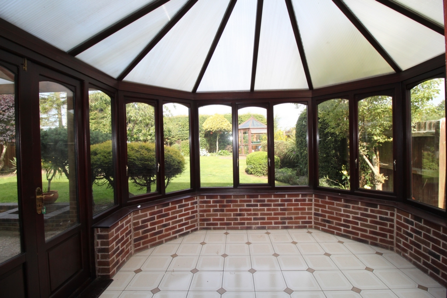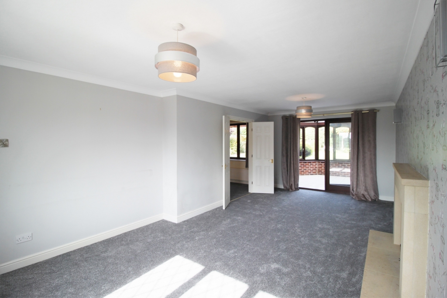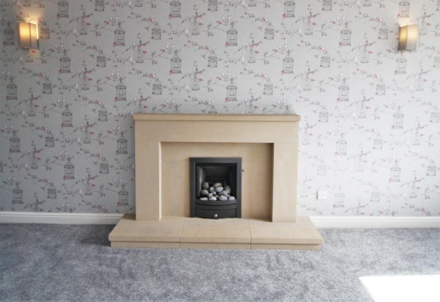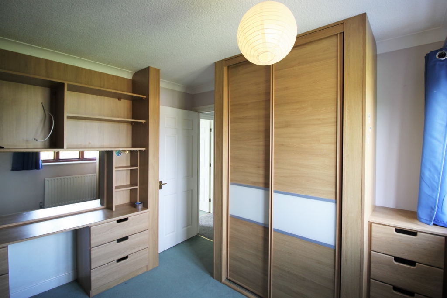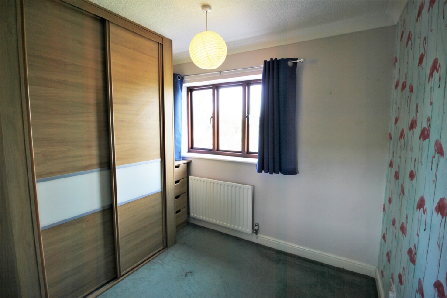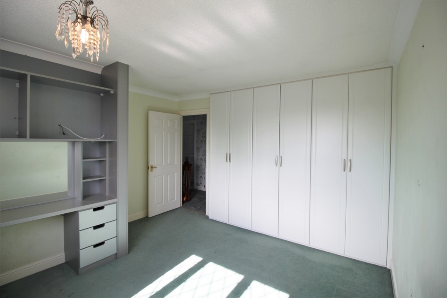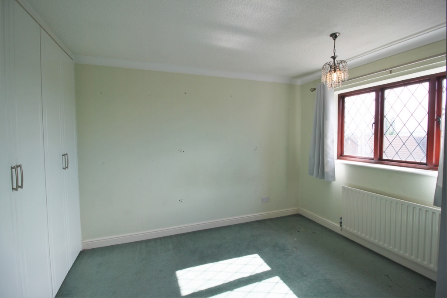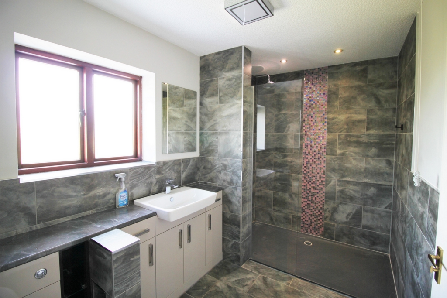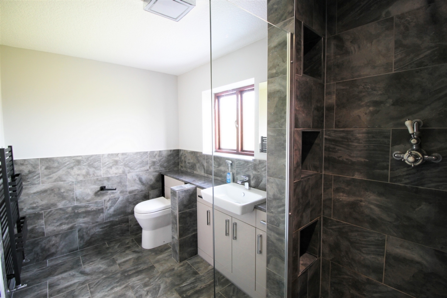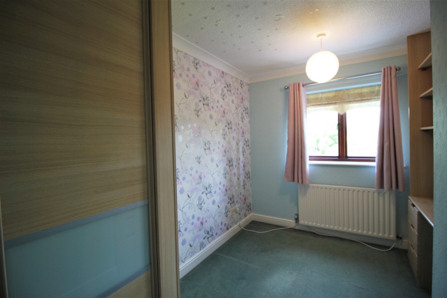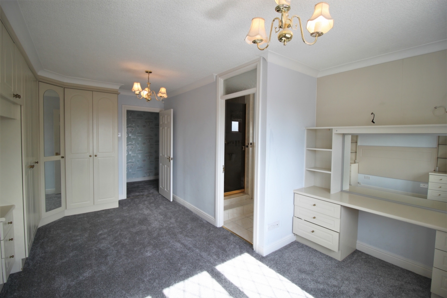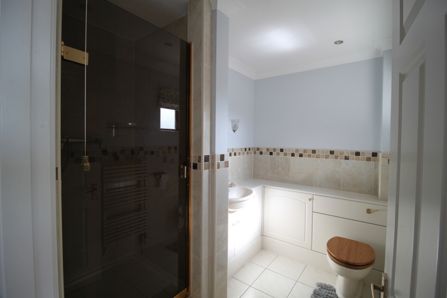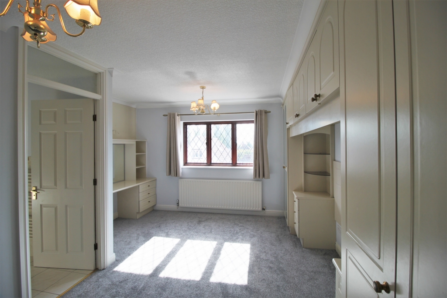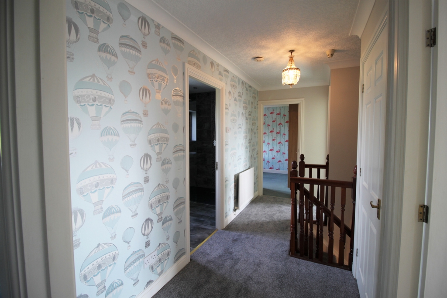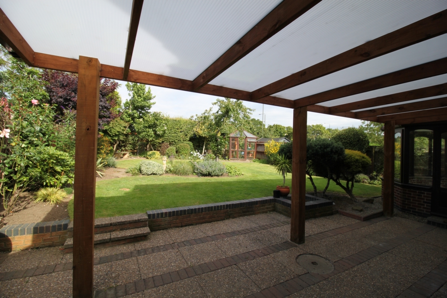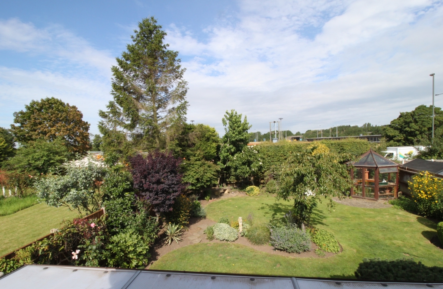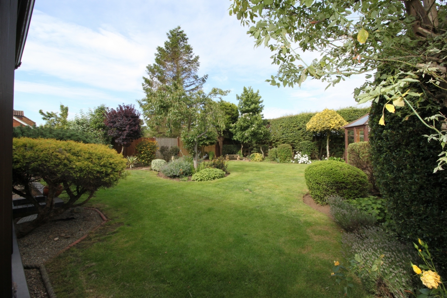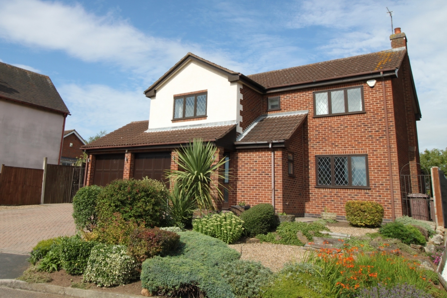4 Bedroom Detached Sold STC in Sandiacre - £375,000
Four Double Bedrooms
Double garage
Off Street Parking
Four Reception Rooms
Muture Garden
Double Glazing
Great Location
Fitted Wardrobes
En-Suite to Master Bedroom
New Carpets Throughout
Towns & Crawford are delighted to bring to the market this substantial family home that has four generous double bedrooms, Master bedroom with En-suite, double garage and four reception rooms. You are really getting a lot of living space for your money with this family home. Offered for sale with no upwards chain and it sits handsomely in a very desirable cul-de-sac position.
The property stands proudly on Springfield Avenue and has plenty of off-street parking on the block paved drive and a double garage. There are paths taking you to the rear of the property on both sides, plenty of lawn area to the front and it has a private rear garden that has mature trees and shrubs, an under canopy sitting dining area and a summer garden house.
The property is constructed of brick to the external elevations, the front brickwork being complimented by areas of rendering, all under a tiled roof, and the well-proportioned accommodation has double glazed windows and gas central heating. The house has recently been refitted with new carpeting throughout in a modern mid grey.
In brief the accommodation comprises an open porch, spacious reception hallway with ground floor W.C. through lounge with a feature central fireplace, conservatory which adds additional living space and connects the main accommodation to the gardens at the rear. There is a separate dining room and a well fitted oak kitchen which has a dining area off that has double French style door leading to the patio area. The utility room has a range of storage cupboardS and a side elevation door.
To the first floor there are the four good size bedrooms all having built in wardrobes and some vanity/ desk working areas. The master bedroom has a range of fitted bedroom furniture and a shower room en-suite. The family bathroom has recently been refitted with a modern walk in shower/wet room contemporary tiling, WC and hand basin.
Open Porch - With brick pillar, quarry tiled flooring and wood panelling to the ceiling.
Reception Hallway - 5.51 x 2.40 (18'0" x 7'10") - A generous hallway with double glazed hardwood front door with glazed side panels and stairs off.
Ground Floor W.C - 1.72 x 1.37 (5'7" x 4'5") - This fully tiled room has a sink with mixer tap set in a surface with cupboards and shelving beneath, low flush W.C opaque double glazed window, tiled flooring and radiator.
Lounge - 6.93 x 3.66 (22'8" x 12'0") - Double glazed leaded window to the front with double glazed French style doors door with matching side panel leading through into the conservatory, feature gas fire set in a stone surround with hearth, two wall lights, cornice to wall and ceiling, two radiators and double doors leading into:
Dining Room - 3.58 x 2.97 (11'8" x 9'8") - Double glazed window to the rear, radiator, cornice to wall and ceiling and two wall lights.
Conservatory - 3.56 x 3.20 (11'8" x 10'5") - Double glazed French style doors leading out to the gardens, double glazed windows to three sides and tiled flooring.
Kitchen - 4.93 x 2.34 (16'2" x 7'8") - The well fitted oak kitchen has a 1½ bowl sink with mixer tap and a four ring hob set in a work surface and has a range of cupboards, drawers, double oven and integrated dishwasher beneath, fitted matching dresser unit with display cabinets and drawers above and cupboards below, range of matching eye level wall cupboards and display units with extractor hood over the gas hob. Tiled splashbacks, double glazed window to the rear, radiator, tiled flooring which extends into the dining room area, cornice to wall and ceiling and recessed spotlights to the ceiling.
Breakfast Dining Room - 2.64 x 2.29 (8'7" x 7'6") - Double glazed French style door with matching side panel leading out to the rear garden, radiator and tiled flooring.
Utility Room - 2.21 x 2.13 (7'3" x 6'11") - With a further range of fitted storage cupboards and integrated fridge/freezer. Inset sink and drainer with mixer tap and tiled splash-backs, plumbing for washing machine, tiled flooring, double glazed window and door to the side.
First Floor Landing - Hatch to loft, large airing/storage cupboard, cornice to wall and ceiling and radiator.
Bedroom 1 - 5.31 x 3.84 (17'5" x 12'7") - Double glazed leaded window to the front, wardrobes and bedside units with shelves above to either side of the bed , the wardrobes extend along a second wall, matching dressing table with drawers under, radiator and cornice to wall and ceiling.
En-Suite Shower Room - 2.58 x 1.74 (8'5" x 5'8") - The En-suite has a walk-in shower cubicle with a mains shower, wash hand basin set on a surface which extends to two walls and has vanity cupboards under, low flush W.C. with a concealed cistern, walls half tiled, heated towel radiator, cornice to wall and ceiling, opaque glazed window and recessed spotlights to the ceiling.
Bedroom 2 - 3.71 x 3.25 (12'2" x 10'7") - Double glazed leaded window to the front, radiator, range of built-in wardrobes and dressing unit, cornice to wall and ceiling.
Bedroom 3 - 2.97 x 2.64 (9'8" x 8'7") - Double glazed window to the rear, radiator and cornice to wall and ceiling. Fitted wardrobes and desk unit.
Bedroom 4 - 3.89 x 2.36 (12'9" x 7'8") - Double glazed window to the rear, radiator and cornice to the wall and ceiling. Fitted wardrobes and desk unit.
Family Bathroom 3.41 x 2.00 (11'2" x 6'6") - Modern recently refitted three piece suite comprising a double walk in shower cubicle with mains fed shower, wash hand basin with storage cupboards below, hidden cistern push flush WC. Grey tiling to the walls and floor, Double glazed window to the rear, radiator, useful alcove shelving.
Outside - There is a block paved drive which provides car standing for several cars and there is a landscaped mature garden area. There is access either side of the property via gates to the rear where there is a patio with a retaining wall and steps leading onto a shaped lawned area which has well stocked beds of mature shrubs and trees. The rear garden provides several areas for people to sit and enjoy outside living and includes a glazed summerhouse and shed, there is fencing to the side boundaries and hedging to the rear and there is an outside water supply and lighting.
Double Garage - 5.23 x 4.78 (17'1" x 15'8") - The garage has two up and over doors to the front and a personnel side entrance, there is a wall mounted boiler, power and lighting. The current arrangement of the garage is that it has an internal door to create a storage/work area within the garage space, but this could easily be changed back into garaging if preferred. There may also be the option to convert one of the garages into further accommodation.
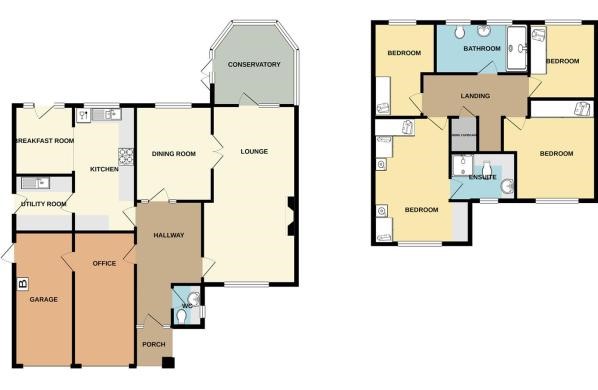
IMPORTANT NOTICE
Descriptions of the property are subjective and are used in good faith as an opinion and NOT as a statement of fact. Please make further specific enquires to ensure that our descriptions are likely to match any expectations you may have of the property. We have not tested any services, systems or appliances at this property. We strongly recommend that all the information we provide be verified by you on inspection, and by your Surveyor and Conveyancer.



