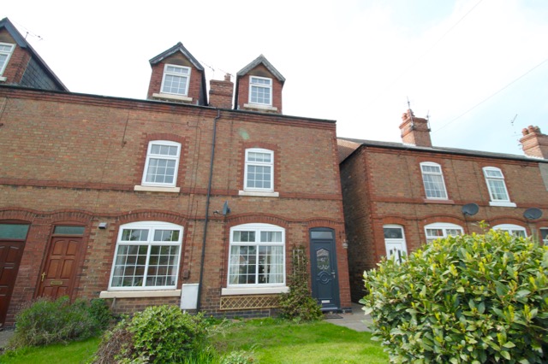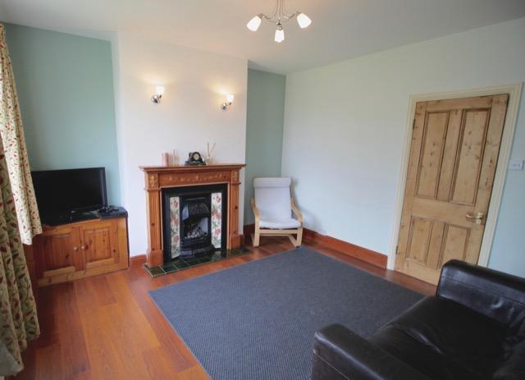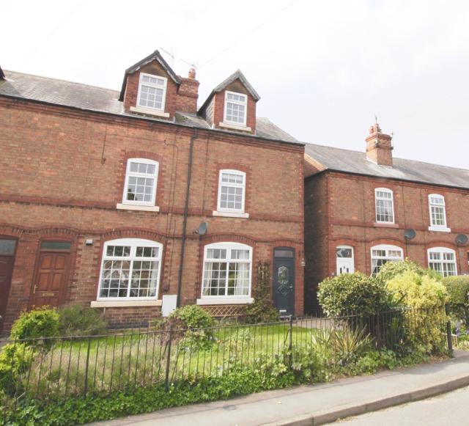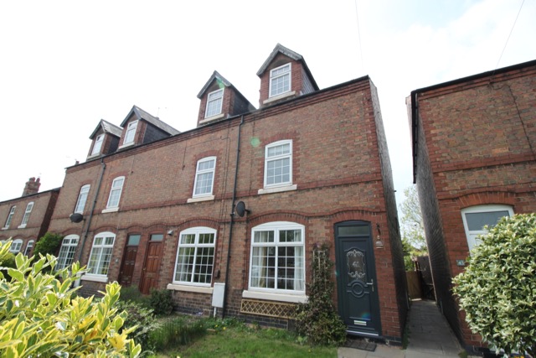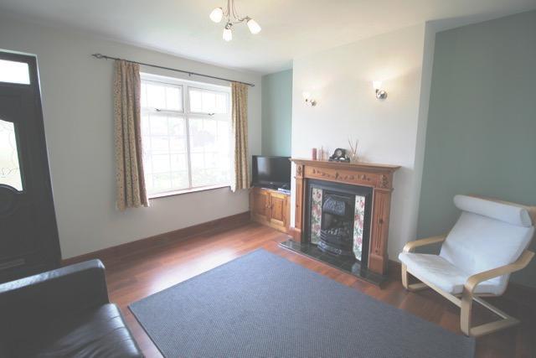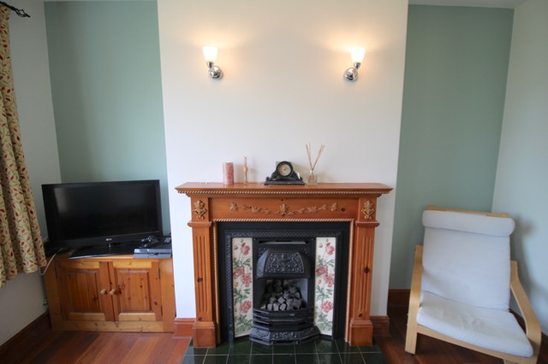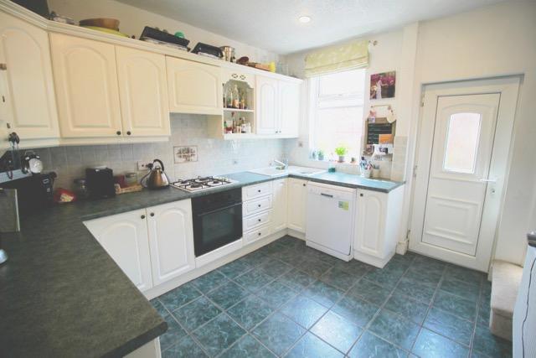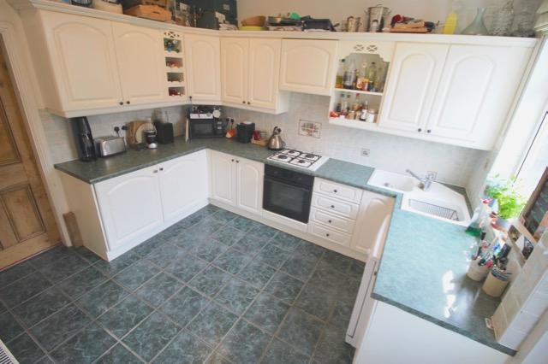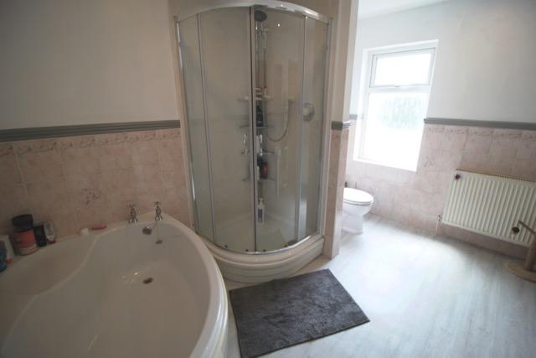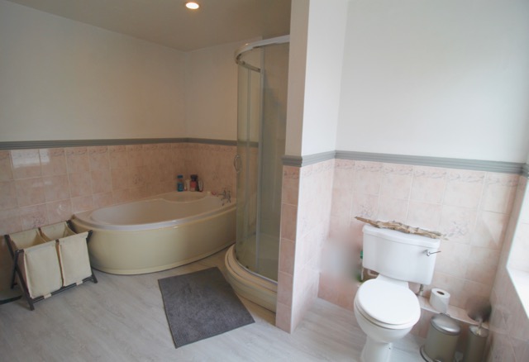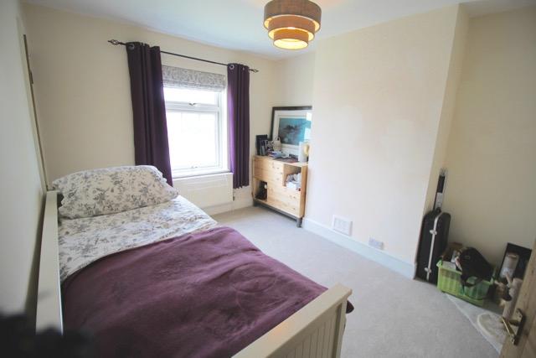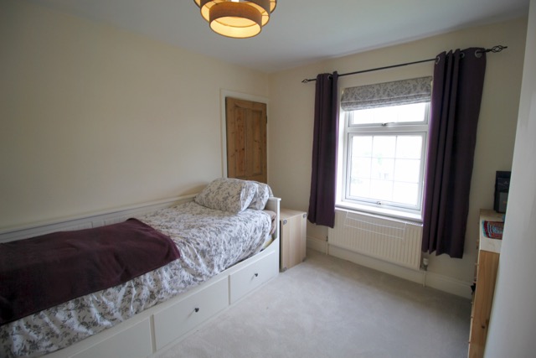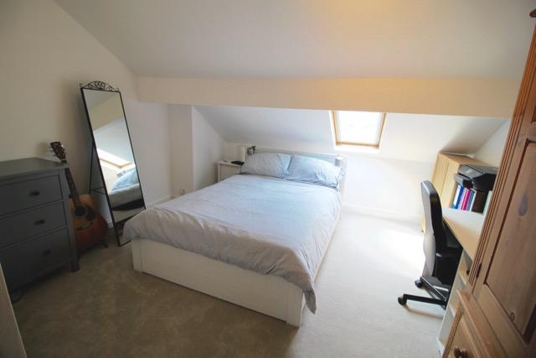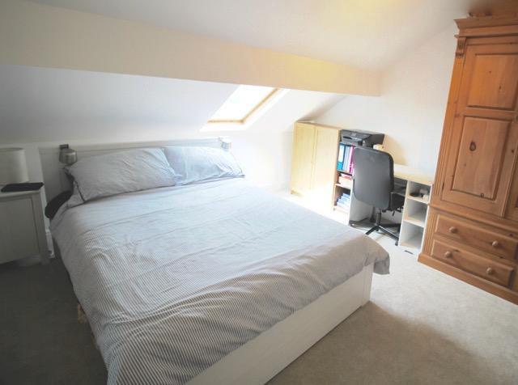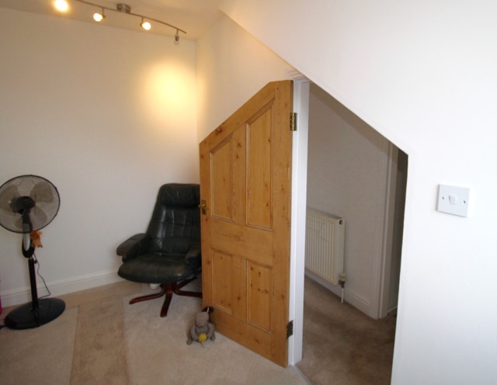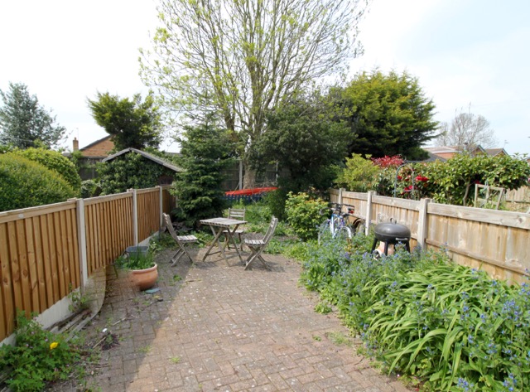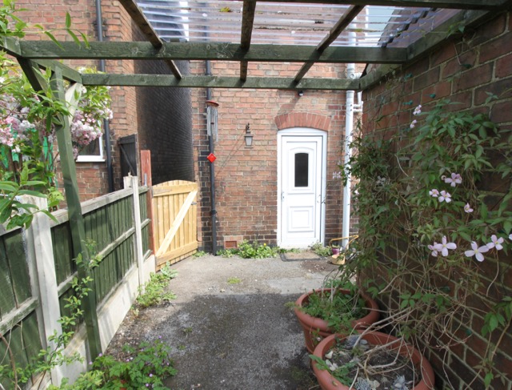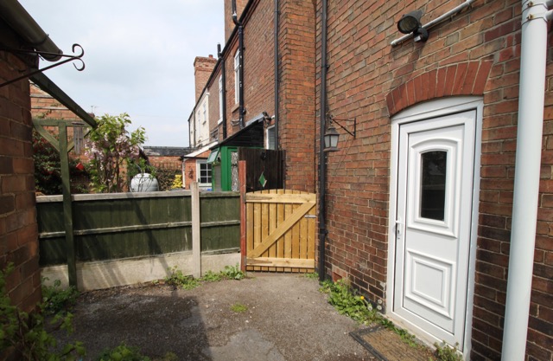Three Bedroom over Three Storeys
Good School Catchment Area
Popular local amenities
Three Bedrooms
Front and rear gardens
Spacious rooms
New carpets
Recently insulated roof
Great Location
Picturesque
We are very pleased to offer this spacious end terrace property with accommodation over three floors. It benefits from front and rear gardens and is set in a very picturesque location
Breaston is a very popular location and the property is only a short walk to the village centre and the local Farm Shop. Breaston has great transport links, well regarded schools and popular local amenities making this an ideal place to live.
Call for an appointment to view this three bedroom, three storey property with spacious accommodation, lounge, dining kitchen, three bedrooms, large bathroom with shower and corner bath. Plenty of storage throughout and lovely gardens front and rear.
The property is approached via a shared wrought iron gate through the front garden which is lawned and has borders containing mature shrubs.
There is a new Front Door with feature glazing. This takes you into the spacious lounge which has a gas flame effect fire and antique victorian style fire surround. There is a built in corner cupboard.
Through to the dining kitchen which has base and wall units, integrated fridge and freezer, oven (Electric) and 4 ring hob (Gas), unique corner sink and space for dishwasher. There is space for a kitchen table in this room.
There is an outside store/utility that has plumbing facilities for Washing Machine and Dryer.
The stairs lead out of the kitchen to the upper floors and the stairs and bedrooms benefit from new carpeting.
The first floor has a double bedroom to the front elevation with over stairs storage.
The family bathroom has a corner bath and separate shower cubicle, WHB and WC. Again there is storage over the stairs in this room. The combination boiler is in this storage space.
The top floor has a rear double bedroom with velux windows with great views over the rear garden and beyond.
There is also a nursery room which looks over the front elevation on this second floor.
The roof has recently been maintained and further insulation added to the roof space.
The rear garden is of a good size and offers scope for a lovely outside space for eating and entertaining and also for planting as there is a patio area and mature borders.
Outside is also storage which offers space and facilities for washing machine and dryer as well as further storage for garden items.
Room measurements (These are approximate and for guidance only)
Ground
Lounge. 12'9" x 12'3" (3.89m x 3.73m)
Dining Kitchen. 11'3" x 9'7" (3.43m x 2.92m)
Pantry. 7' x 2"10" (2.13m x 0.86m)
First
Bathroom. 11'4" x 9'8" (3.45m x 2.95m)
Bedroom 1. 12'3" x 9'8" (3.73m x 2.95m) - Storage area
Second
Bedroom 2. 12'10" x 11' (3.91m x 3.35m)
Bedroom3 / Nursery. 11'6" x 6'11" (3.51m x 2.11m)
Outside
Utility/Store
5'7" x 5'6" (1.7m x 1.68m)
These details form no part of any contract.
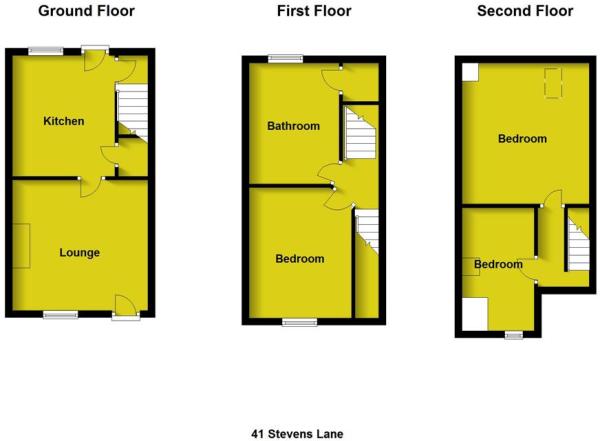
IMPORTANT NOTICE
Descriptions of the property are subjective and are used in good faith as an opinion and NOT as a statement of fact. Please make further specific enquires to ensure that our descriptions are likely to match any expectations you may have of the property. We have not tested any services, systems or appliances at this property. We strongly recommend that all the information we provide be verified by you on inspection, and by your Surveyor and Conveyancer.



