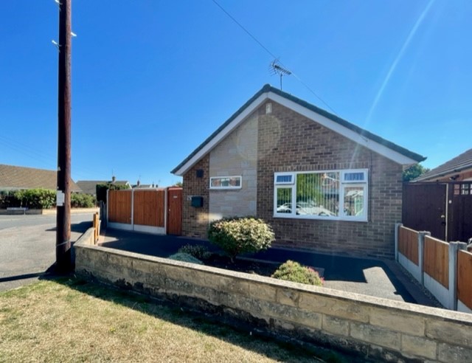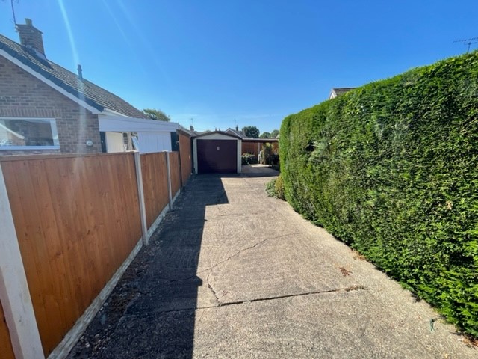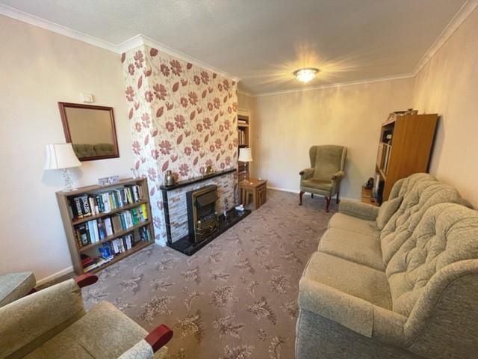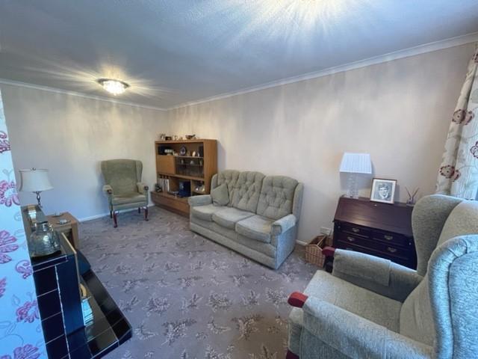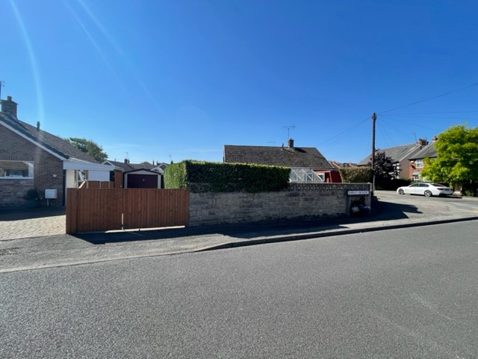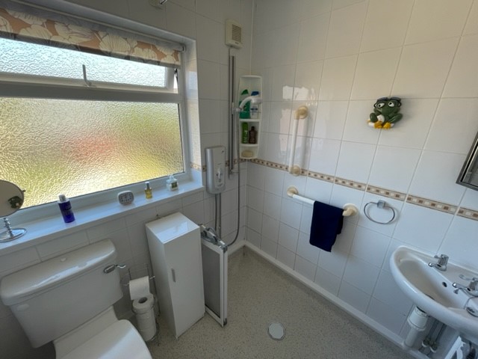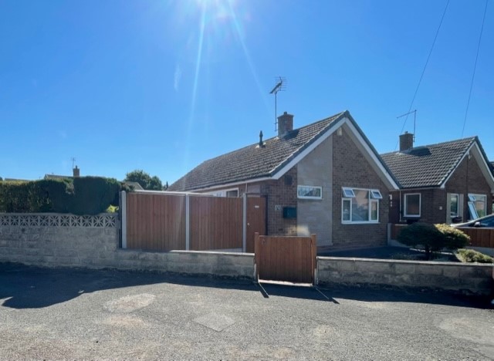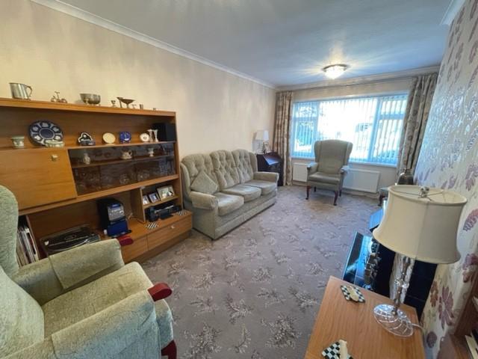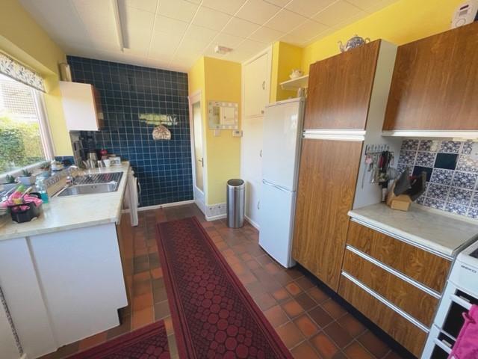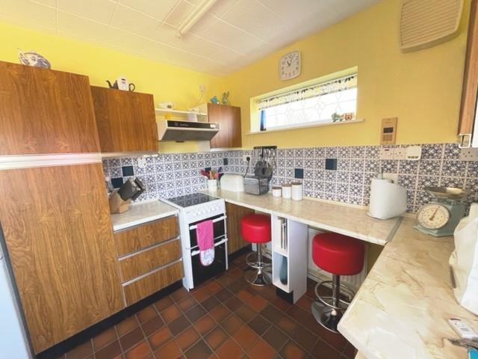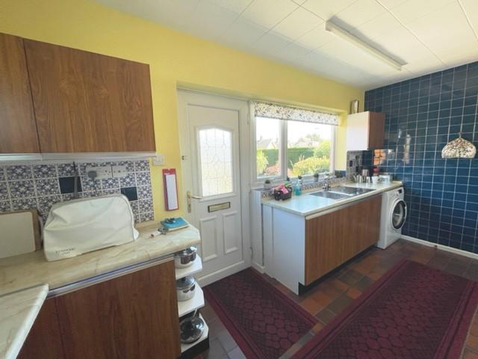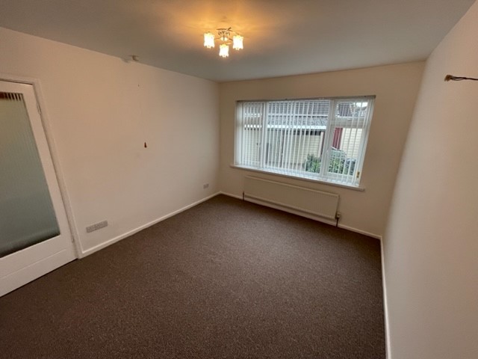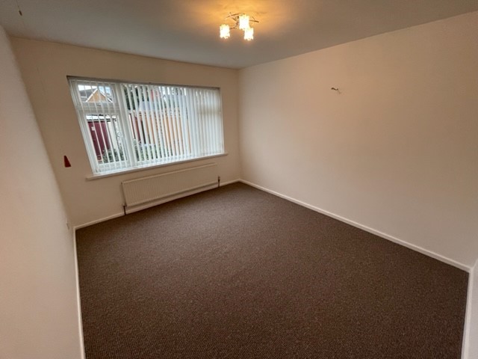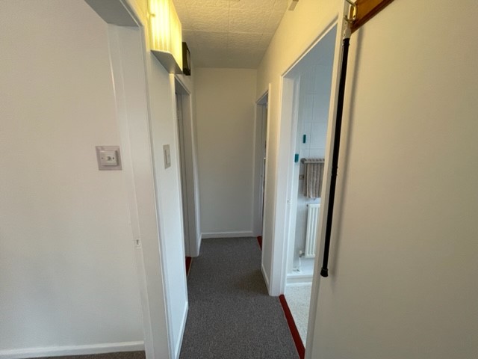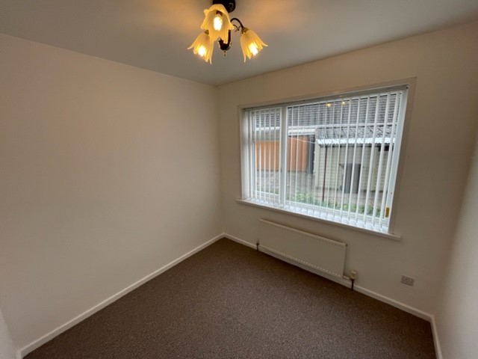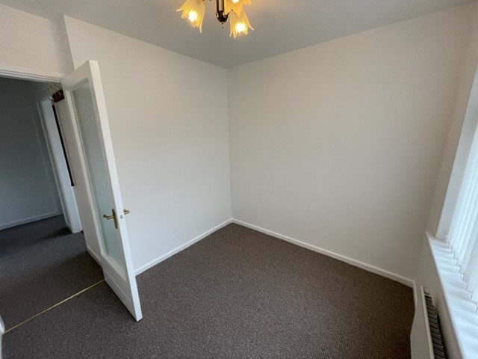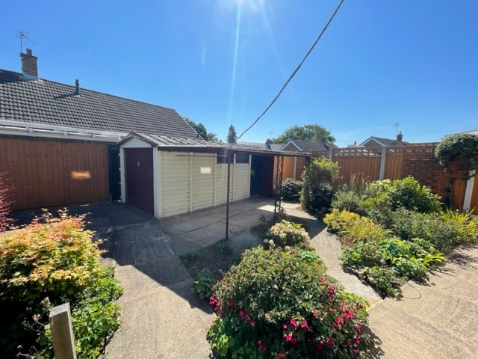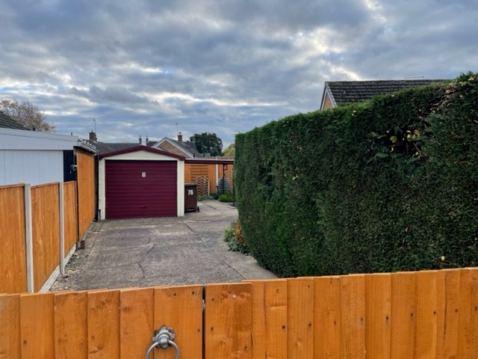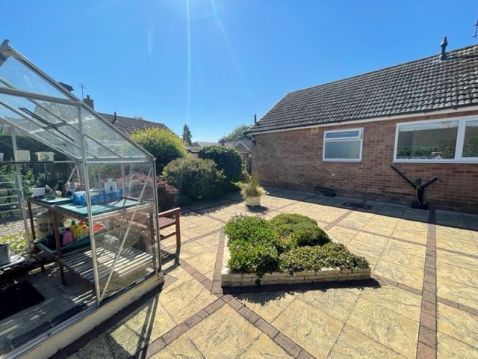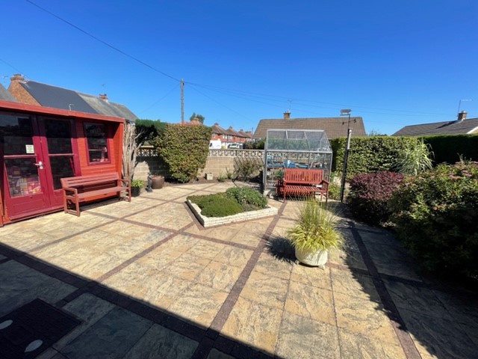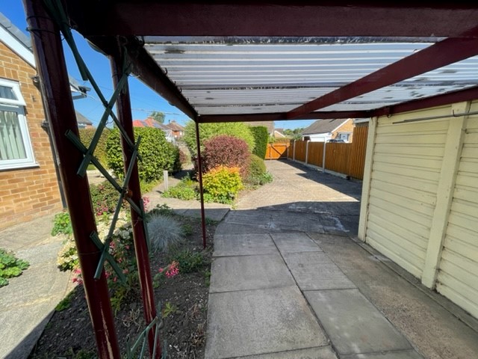2 Bedroom Bungalow Sold STC in Breaston - £249,995
Detached Bungalow
Two Bedrooms
Corner Plot
Drive and Single Garage
Village Location
Dining Kitchen
Double Glazing
Central Heating
Summer House
Green House
Towns & Crawford are very pleased to offer this TWO BEDROOM detached bungalow which is situated in the heart of Breaston within easy walking distance of all the local amenities and facilities that the village has to offer. The property comes to the market with NO UPWARD CHAIN
This detached bungalow is constructed of brick to the external elevations all under a tiled roof and in brief the accommodation comprises of a good size kitchen diner, there is a light and airy living room and two good size bedrooms, which have been newly decorated and carpeted and a wet room style bathroom.
The property is offered for sale with immediate vacant possession and briefly comprises: Kitchen diner, large lounge, inner hallway, two bedrooms and family bathroom.
Outside there are low maintenance gardens to the front, side and rear, plus driveway parking to rear and detached garage. Early viewing strongly recommended
The bungalow sits on the corner of Stevens Lane and Shirley Crescent and the gated driveway to its single garage is off Shirley Crescent.
Kitchen - 4.60m x 2.79m approx (15'1 x 9'2 approx) - A sunny kitchen with side elevation window , wall and base units with work surfaces above, stainless steel sink and drainer unit with hot and cold mixer tap, tiling to the walls, plumbing for an automatic washing machine, stand alone gas cooker, UPVC double glazed window to the side elevation, double glazed door to the side elevation, built-in storage cupboard/pantry with wall mounted gas central heating boiler and water tank, and high level UVPVC double glazed window to the front.
Inner Hallway - With access hatch to the loft space.
Lounge - 5.21m x 3.07m approx (17'1 x 10'1 approx) - UPVC double glazed window to the front elevation, feature fireplace and hearth with electric flame effect fire, radiator, coving to ceiling, TV point .
Bathroom - wet room style flooring with walk in shower with wall mounted electric shower over, corner wash hand basin, low flush w.c., radiator, UPVC double glazed window to the side elevation.
Bedroom 1 - 3.76m x 3.15m approx (12'4 x 10'4 approx) - Newly decorated and with new carpets, radiator, UPVC double glazed window to the rear.
Bedroom 2 - 2.59m x 2.39m approx (8'6 x 7'10 approx) - Newly decorated and with new carpets UPVC double glazed window to the rear, radiator.
Outside - To the front of the property there is low level brick wall forming the front boundary. Feature planting to the small front garden and a quality lockable side gate giving access to the rear of the property where there is further garden area being mainly low maintenance patio and border shrub areas and benefiting from timber summer house and green house.
To the very rear of the property is further mature shrub planning and patio areas and a single driveway giving access to a concrete single garage that has power and a side pedestrian door. There is another small shed to the rear of the garage.
The property is within easy walking distance of the local shops provided by Breaston whilst there is an Asda and Tesco superstore and numerous other retail outlets found in Long Eaton where there are health care and sports facilities, walks in the surrounding picturesque countryside and there are excellent transport links which include J25 of the M1, East Midlands Airport, Long Eaton and East Midlands Parkway station and the A52 and other main roads all of which provide good access to both Nottingham and Derby.
These sales particulars have been prepared by Towns and Crawford Limited on the instruction of the vendor. Services, equipment and fittings mentioned in these particulars have NOT been tested, and as such, no warranties can be given. Prospective purchasers are advised to make their own enquiries regarding such matters. These sales particulars are produced in good faith and are not intended to form part of any contract. Whilst care has been taken in obtaining measurements and producing floorplans, these should only be regarded as approximate.
Purchaser information - Under the Protecting Against Money Laundering and the Proceeds of Crime Act 2002, Towns and Crawford Limited require any successful purchasers proceeding with a purchase to provide two forms of identification i.e. passport or photocard driving licence and a recent utility bill. This evidence will be required prior to towns and Crawford Limited instructing solicitors in the purchase or the sale of a property.
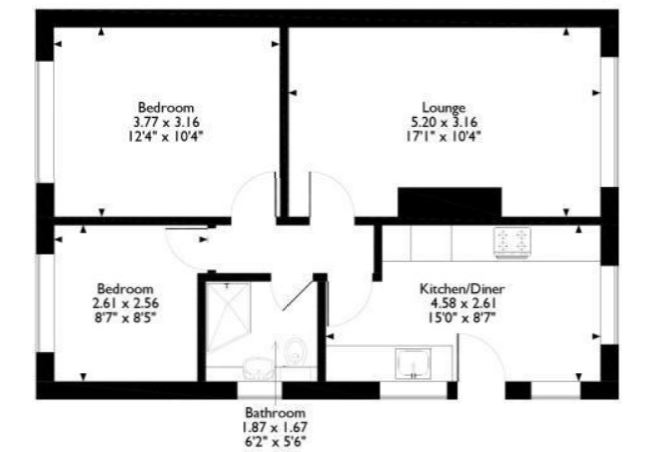
IMPORTANT NOTICE
Descriptions of the property are subjective and are used in good faith as an opinion and NOT as a statement of fact. Please make further specific enquires to ensure that our descriptions are likely to match any expectations you may have of the property. We have not tested any services, systems or appliances at this property. We strongly recommend that all the information we provide be verified by you on inspection, and by your Surveyor and Conveyancer.



