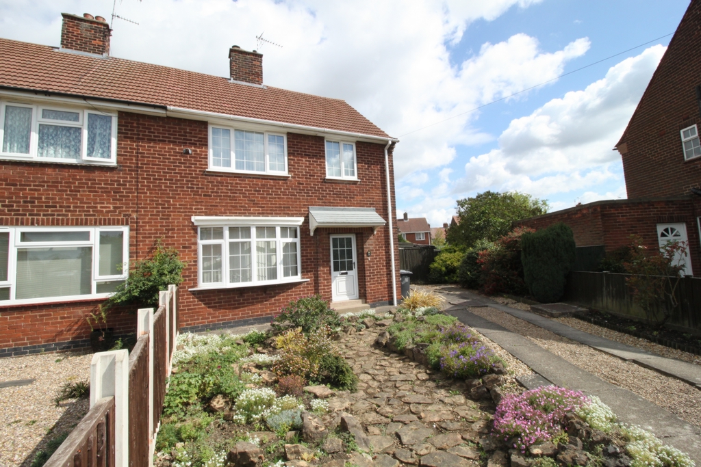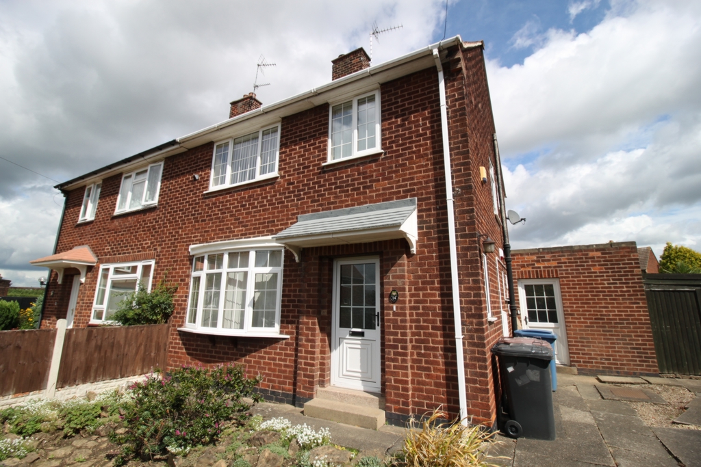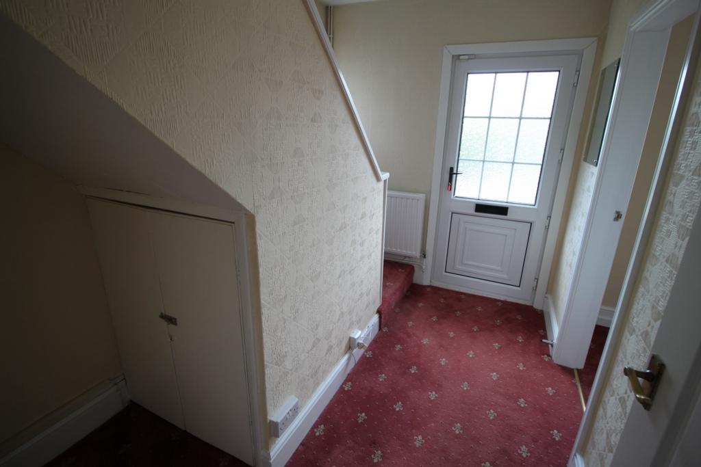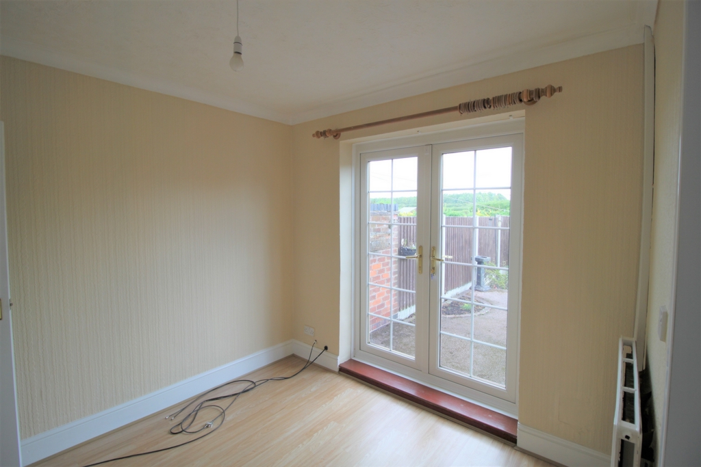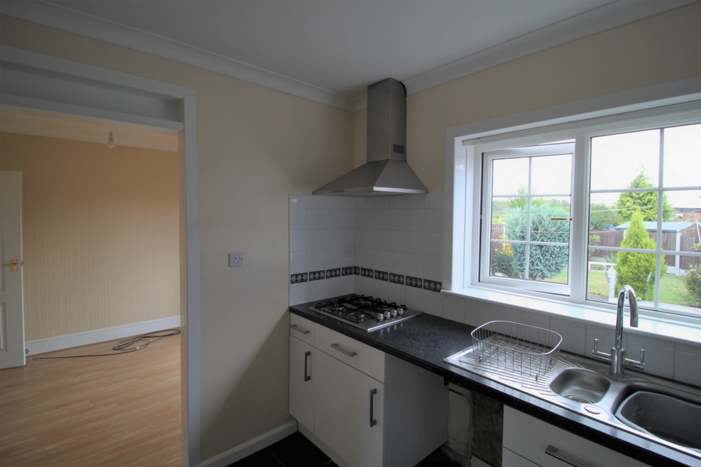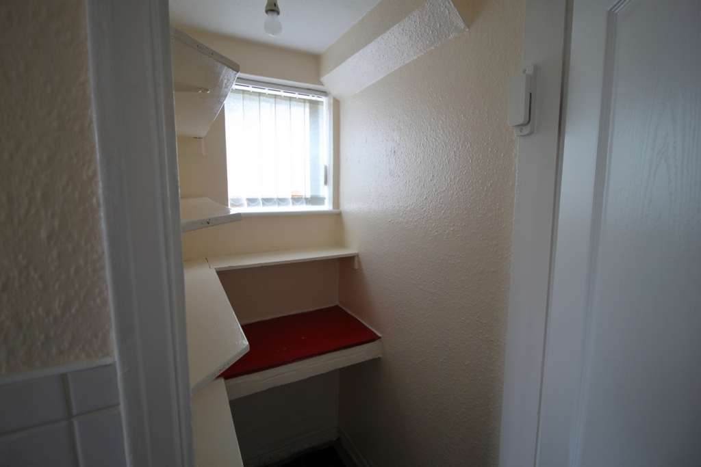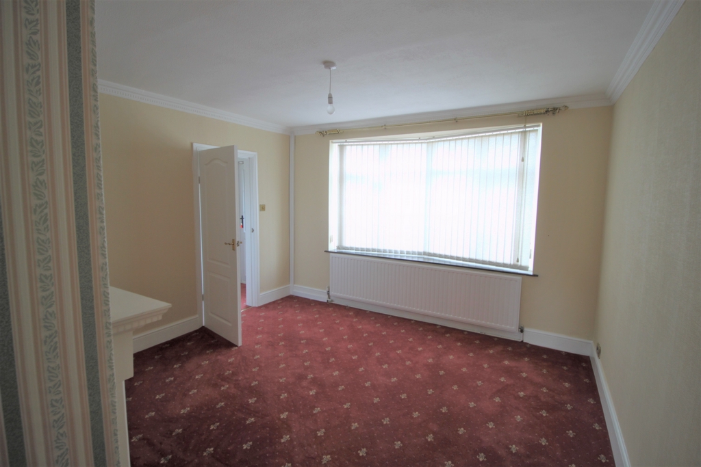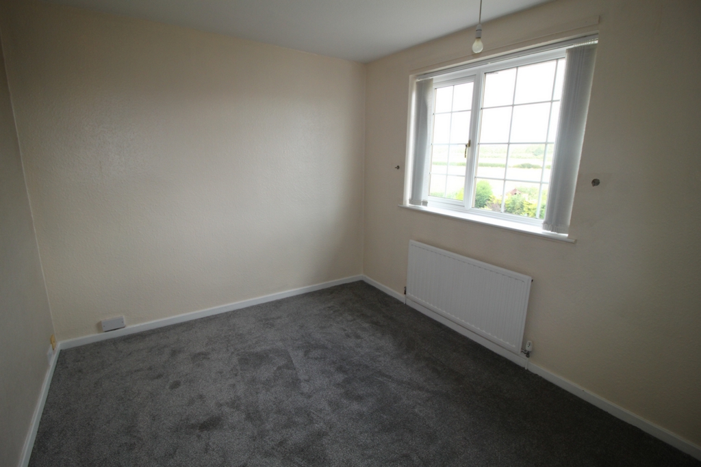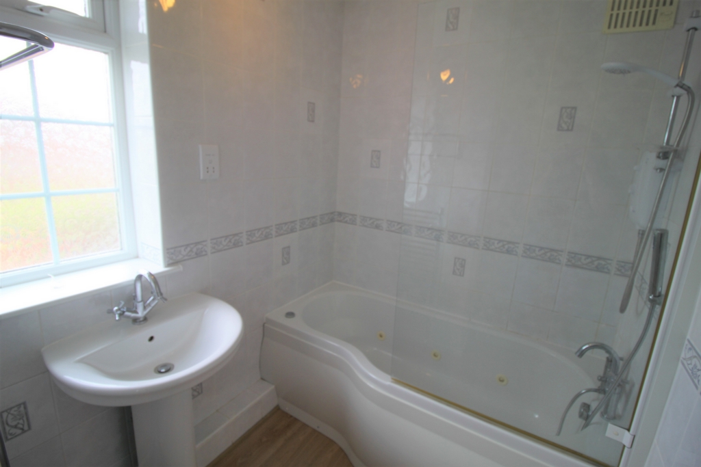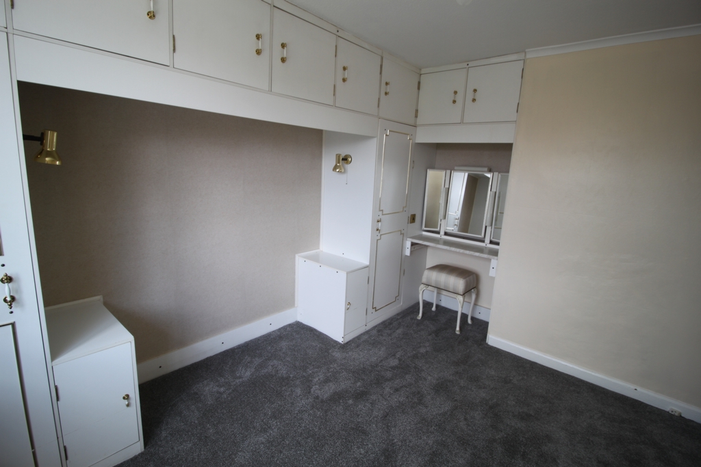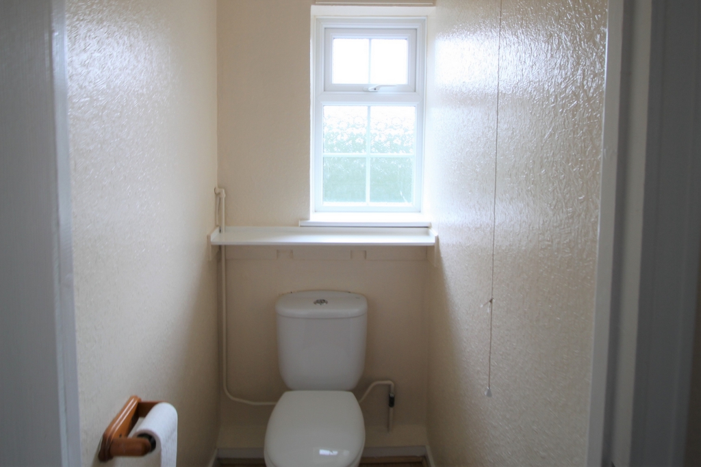3 Bedroom Semi Detached Sold STC in Breaston - OIRO £250,000
3 Bedrooms
Gardens front and rear
Vegetable patch
Off Road Parking for Several Cars
Kitchen, Lounge and Diner
Plenty of storage
Downstairs WC
We are pleased to offer this family home in need of some upgrading set in this popular area of Breaston and the facilities it provides, as well as those found in nearby Draycott. This house represents a great opportunity for someone looking to do some work to establish themselves in this popular village and provides comfortable accommodation that includes three bedrooms, a lounge and separate dining room.
Situated within walking distance of the local shops, transport links and facilities the village has to offer including easy access to open fields and picturesque countryside. The property provides spacious accommodation over two floors with an early viewing coming highly recommended in order to appreciate the size and scope and potential of the property. Sitting on a good size plot with large driveway to the front and enclosed landscaped garden at the rear.
This semi detached property is constructed of brick to the external elevation all under a tiled roof and derives the benefits of modern conveniences such as fitted gas central heating and double glazing.
In brief the accommodation comprises entrance hallway, living room, kitchen with potential utility area, dining room and side lobby. To the first floor there are three bedrooms and family bathroom and separate w.c. As previously mentioned there is a good size driveway at the front with a large enclosed garden at the rear.
Entrance Hall - With a UPVC double glazed entrance door to the front, UPVC double glazed window to the side, stairs to the first floor, ceiling light point, coving to the ceiling, wall mounted radiator, understairs store housing electrical consumer unit, alarm, gas meter and storage space.
Living Room - 3.84m x 3.81m approx (12'7 x 12'6 approx) - UPVC double glazed picture window to the front, ceiling light point, and wall mounted double radiator.
Dining Room - 2.74m x 2.74m approx (9' x 9' approx) - UPVC double glazed French doors to the rear, ceiling light point, laminate flooring, wall mounted radiator.
Kitchen - 3.84m x 3.10m approx (12'7 x 10'2 approx) - UPVC double glazed window to the rear, double glazed door to side lobby. ( Needs New Kitchen)
Side Lobby - 4.11m x 1.45m approx (13'6 x 4'9 approx) - UPVC double glazed window to the front with door to the rear with light and power.
First Floor Landing - UPVC double glazed window to the side, loft access hatch, coving to the ceiling, airing/storage cupboard with built-in shelving
Bedroom 1 - 3.63m x 3.40m approx (11'11 x 11'2 approx) - UPVC double glazed window to the front, wall mounted radiator, ceiling light point, built-in double wardrobe.
Bedroom 2 - 3.68m x 2.77m approx (12'1 x 9'1 approx) - UPVC double glazed window to the rear, wall mounted radiator, ceiling light point, small built-in wardrobe space.
Bedroom 3 - 3.05m x 2.44m appprox (10' x 8' appprox) - UPVC double glazed window to the front, wall mounted radiator, ceiling light point, built-in wardrobe over the stairs providing additional storage space.
Bathroom - 2.34m x 1.65m approx (7'8 x 5'5 approx) - UPVC double glazed window to the rear, 'panelled bath with electric shower over, wash hand basin, some tiling to the walls, ceiling light point, wall mounted radiator.
Separate W.C. - Low flush w.c., UPVC double glazed window to the side, , tiled splashbacks, ceiling light point.
Outside - To the front of the property there is a large driveway providing ample off the road hard standing for vehicles, fencing to the boundary, secure gated access to the enclosed rear garden. At the rear the garden sits on a good size corner plot, fencing to the boundaries, patio area, separate gravelled low maintenance areas with views over neighbouring paddocks to the rear, mature shrubs and trees planted to the borders with fencing to the boundaries.
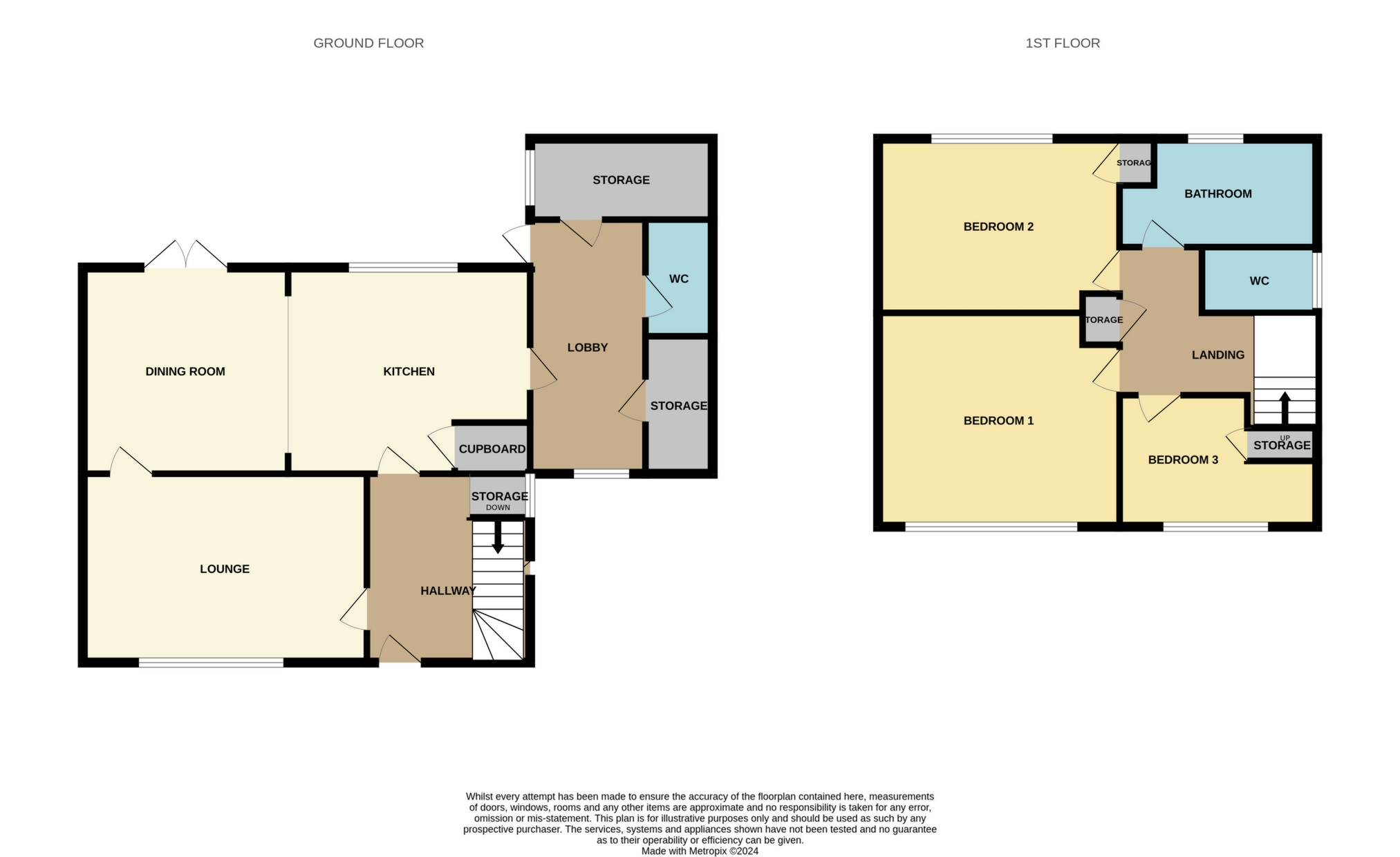
IMPORTANT NOTICE
Descriptions of the property are subjective and are used in good faith as an opinion and NOT as a statement of fact. Please make further specific enquires to ensure that our descriptions are likely to match any expectations you may have of the property. We have not tested any services, systems or appliances at this property. We strongly recommend that all the information we provide be verified by you on inspection, and by your Surveyor and Conveyancer.



