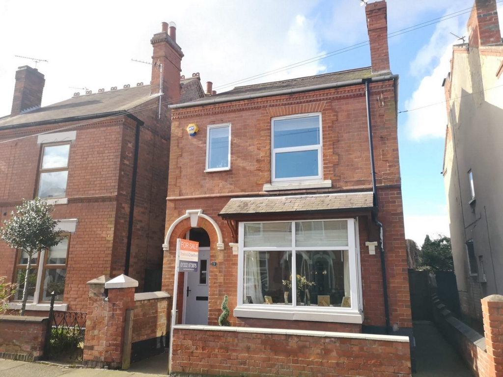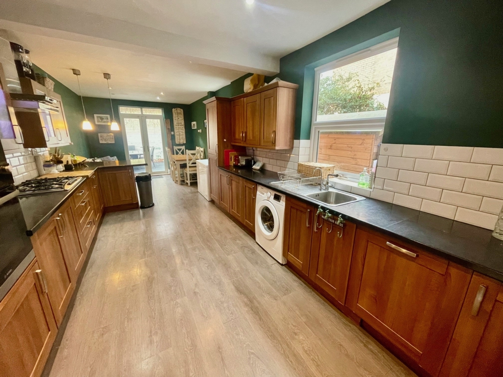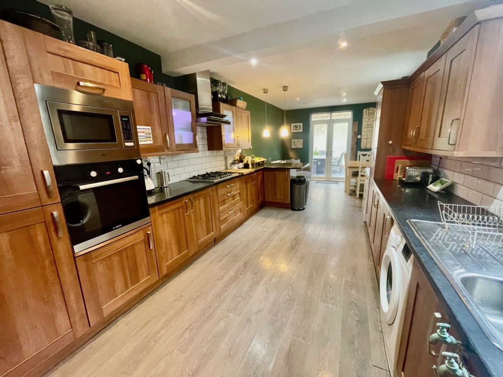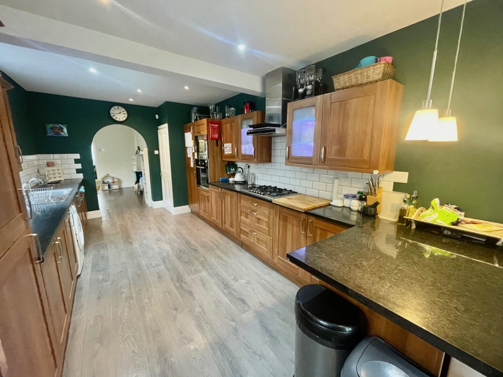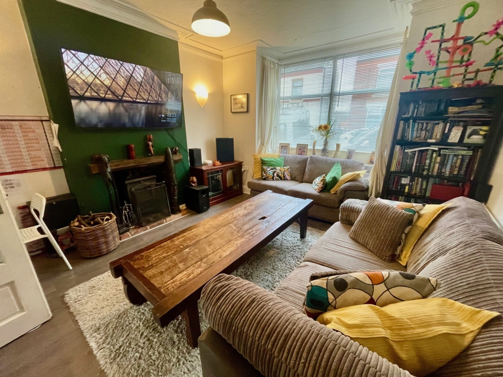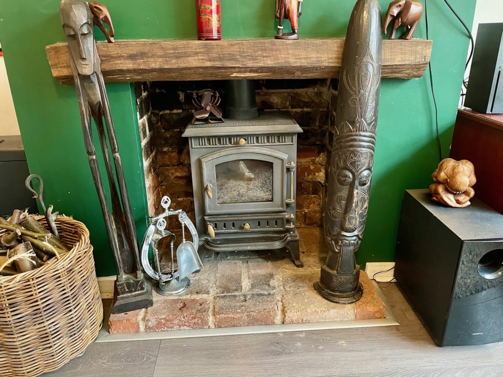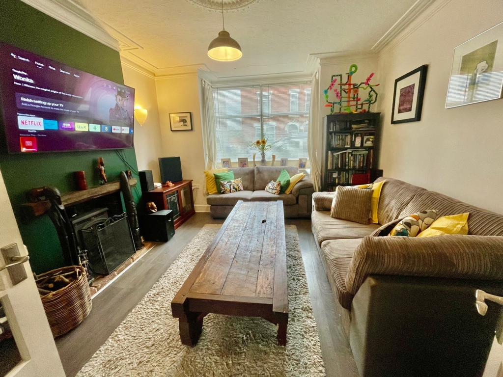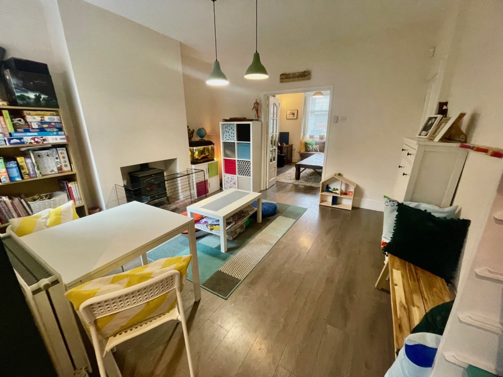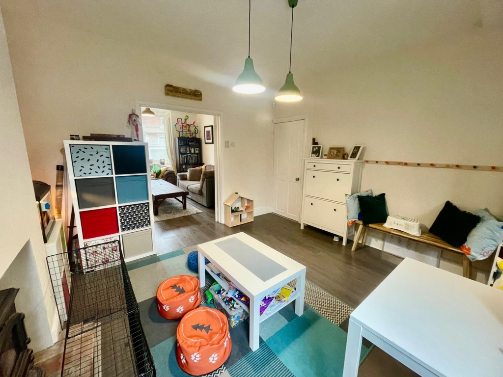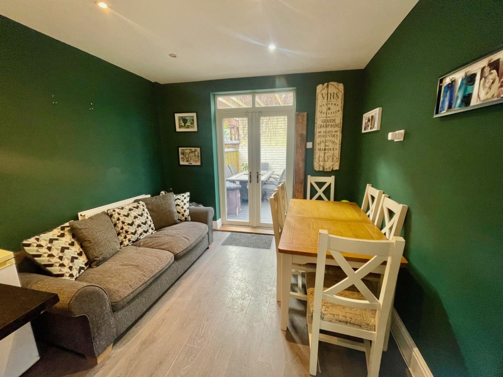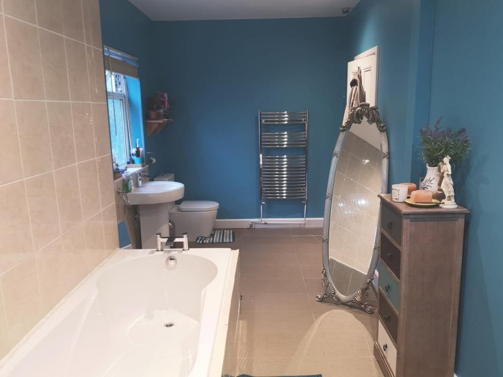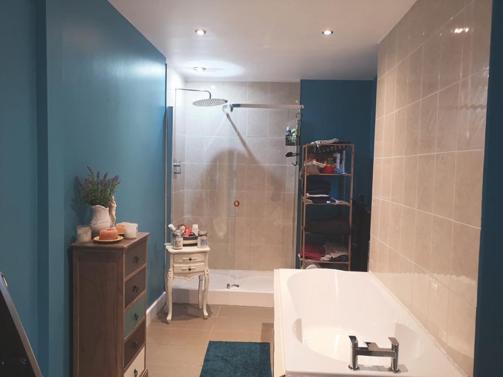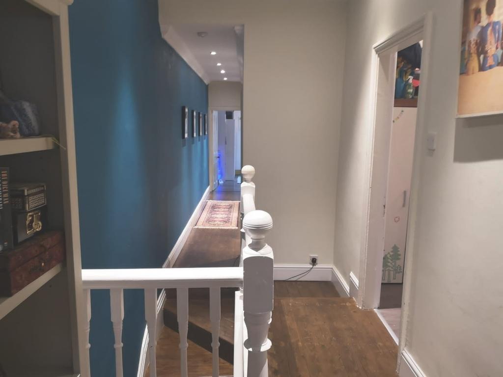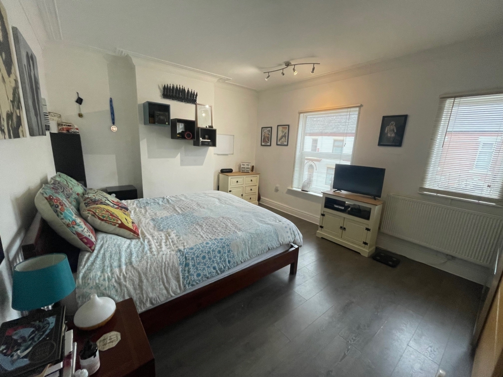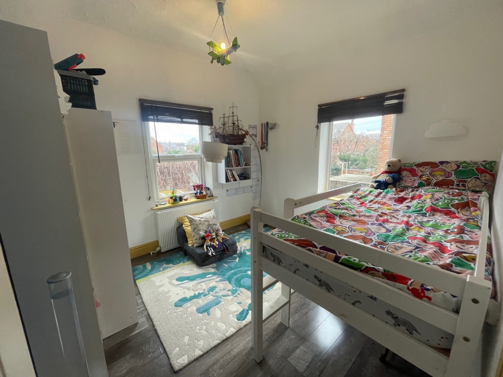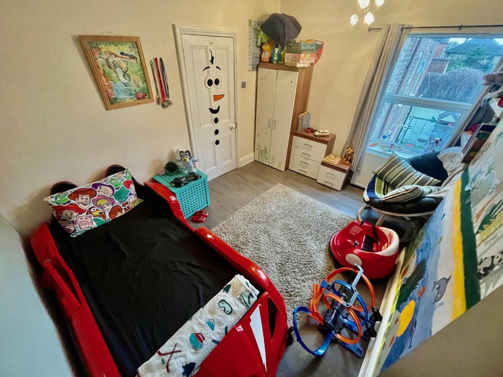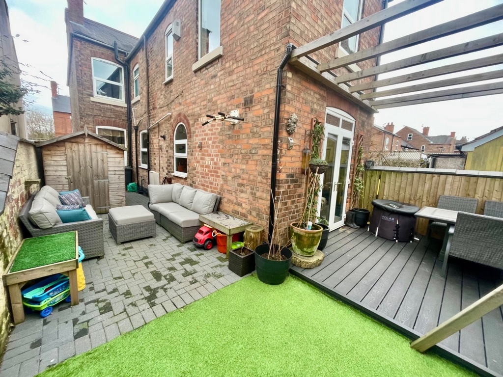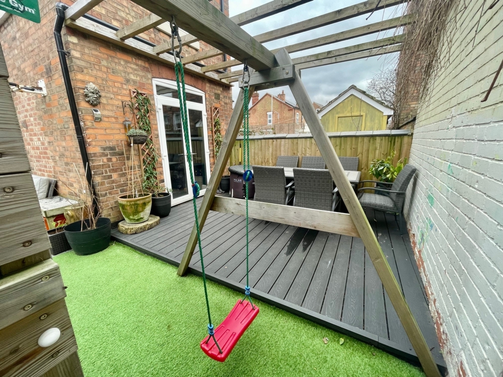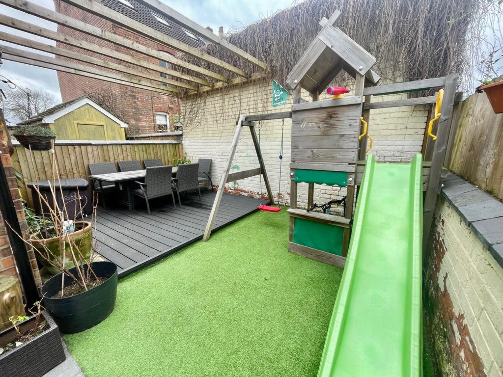3 Bedroom Detached For Sale in Long Eaton - OIRO £285,000
The Tardis House, with very large rooms and original features
Walking Distance to local amenities
Good Local Schools
Three Double Bedrooms
Three Reception Rooms
Large Kitchen
Low Maintenance Courtyard Garden
Double Glazing
Two Wood Burning Stoves
Central Heating
We are very please to bring to the market this extremely large three double bedroom detached home that is truly a Tardis inside with three reception rooms an extra-large open plan kitchen dining room, three good size double bedroom and an oversized family bathroom. There is an enclosed garden to the rear elevation that had new composite decking, second block paved side patio and artificial grass laid last summer and lots of sola garden lighting. There is a small walled garden to the front.
The property is constructed of brick to the external elevation all under a tiled roof and derives the benefit of modern conveniences such as GAS CENTRAL HEATING and DOUBLE GLAZING. In brief the accommodation comprises of entrance hallway, living room, dining room, large dining kitchen, ground floor w.c. To the first floor there are three double bedrooms and an extremely large family bathroom. There is an enclosed courtyard style garden to the rear elevation with secure gated access to the side.
Entrance Hallway:
With newly fitted composite and glazed entrance door to the front elevation, coving to the ceiling, wall mounted double radiator, stairs leading to the first floor and panelled doors to:
Living Room:
[4.39m (14ft 5in) x 3.81m (12ft 6in) approx] with double glazed bay window to the front elevation, coving to the ceiling, original ceiling plaster rose, wall light points, built-in shelving with modern feature fireplace incorporating a multi fuel burning stove, laminate flooring and internal French doors to:
Formal Dining Room:
[3.91m (12ft 10in) x 3.91m (12ft 10in) approx] with UPVC double glazed window to the rear elevation, wall mounted radiator, laminate flooring and multi fuel burning stove, archway to dining kitchen.
Dining Kitchen:
[8.51m (27ft 11in) x 3.12m (10ft 3in) approx] this larger than average open plan dining kitchen benefits from integrated oven with 'Baumatic' integrated microwave above, stainless steel sink with modern swan neck mixer tap over, integrated dishwasher, space for washer/dryer, integrated fridge freezer, breakfast bar, wall mounted radiator, double glazed French doors leading out to raised decked area and enclosed garden, double glazed window to the side, recessed spotlights to the ceiling and door to:
Guest W.C.
Downstairs W.C. and providing useful additional storage space for cloaks.
First Floor Landing:
With loft access hatch that is partly boarded and new insulation and panelled doors to: This is a very large loft space and landing and would easily be converted to an extra bedroom and en-suite with the appropriate planning permission and building regulations.
Bedroom 1:
[4.7m (15ft 5in) x 3.91m (12ft 10in) approx] this large double bedroom benefits from having two UPVC double glazed windows to the front elevation, wall mounted double radiator, laminate flooring, coving to the ceiling.
Bedroom 2:
[3.71m (12ft 2in) x 3m (9ft 10in) approx] wall mounted radiator, UPVC double glazed window to the rear elevation and laminate flooring.
Bedroom 3:
[3.2m (10ft 6in) x 3.1m (10ft 2in) approx] UPVC double glazed windows to the side and rear elevations, wall mounted radiator.
Bathroom:
This extremely large family bathroom benefits from having a four piece suite comprising walk-in double shower enclosure with mains fed shower with rain water head over, large panelled bath, pedestal wash hand basin and low flush w.c., UPVC double glazed window to the side elevation, chrome heated towel rail and recessed spotlights to the ceiling.
Outside:
To the front elevation there is a low maintenance garden with pathway leading to the front entrance door. To the rear there is an enclosed garden with secure gated access at the side and newly laid composite decked area with pergola over, artificial grass area and paved second patio seating area to the side providing low maintenance courtyard style garden. There is a small garden shed and wood store included in the sale.
The property is within easy reach of all the amenities and facilities provided by Long Eaton including the Asda and Tesco superstores and numerous other retail outlets found along the high street, there are schools for all ages health care and sports facilities and the excellent transport links include J25 of the M1, Long Eaton Station, East Midlands Airport and the A52 to Nottingham and Derby. Viewing highly recommended to appreciate the accommodation on offer, contact the office to arrange your viewing today.
These sales particulars have been prepared by Towns and Crawford Limited on the instruction of the vendor. Services, equipment and fittings mentioned in these particulars have NOT been tested, and as such, no warranties can be given. Prospective purchasers are advised to make their own enquiries regarding such matters. These sales particulars are produced in good faith and are not intended to form part of any contract. Whilst care has been taken in obtaining measurements and producing floorplans, these should only be regarded as approximate.
Purchaser information - Under the Protecting Against Money Laundering and the Proceeds of Crime Act 2002, Towns and Crawford Limited require any successful purchasers proceeding with a purchase to provide two forms of identification i.e. passport or photocard driving licence and a recent utility bill. This evidence will be required prior to towns and Crawford Limited instructing solicitors in the purchase or the sale of a property.
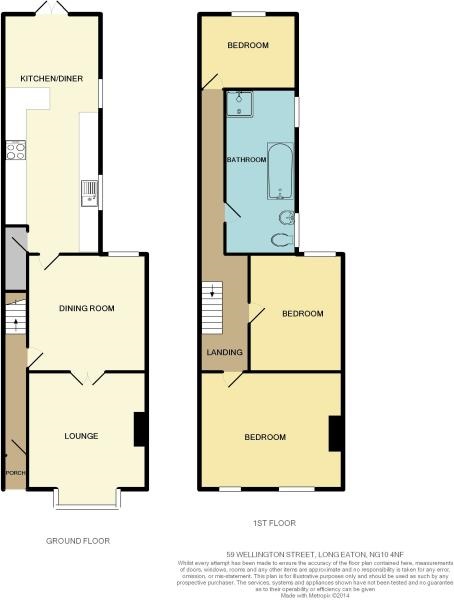
IMPORTANT NOTICE
Descriptions of the property are subjective and are used in good faith as an opinion and NOT as a statement of fact. Please make further specific enquires to ensure that our descriptions are likely to match any expectations you may have of the property. We have not tested any services, systems or appliances at this property. We strongly recommend that all the information we provide be verified by you on inspection, and by your Surveyor and Conveyancer.



