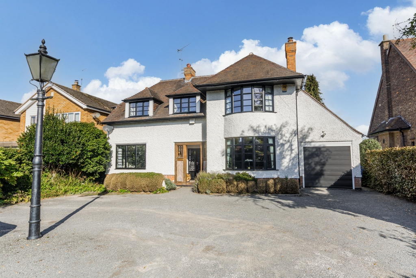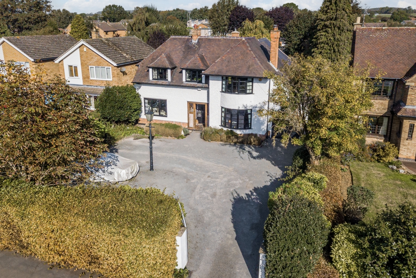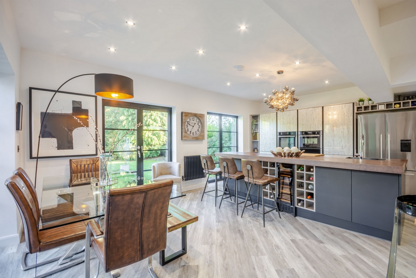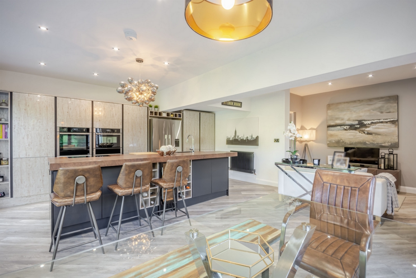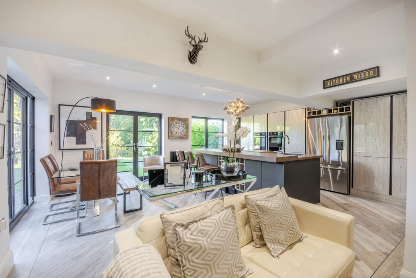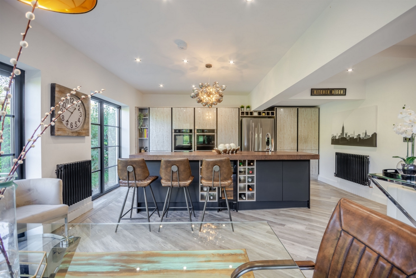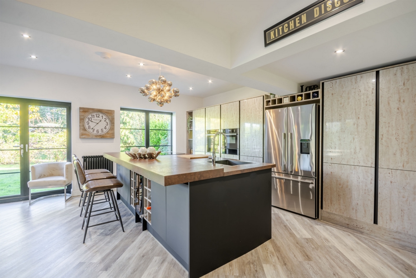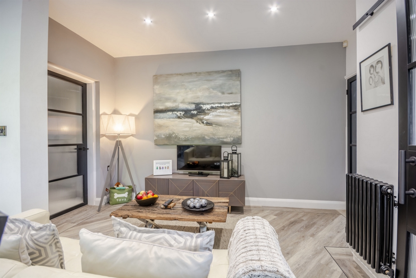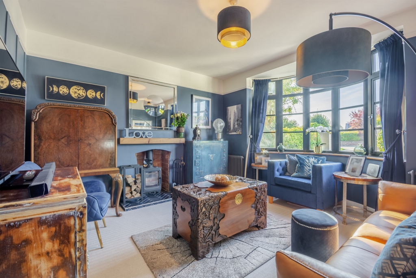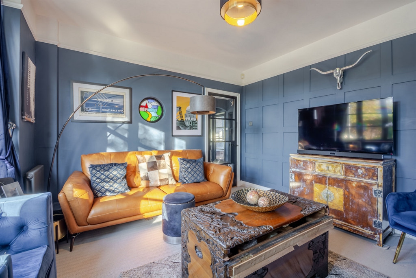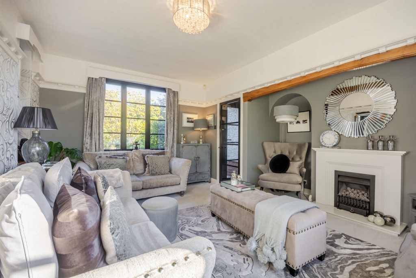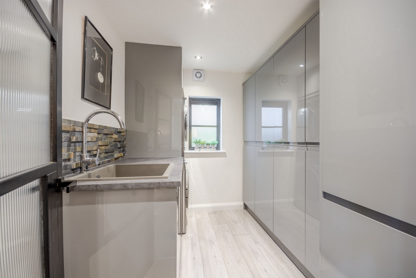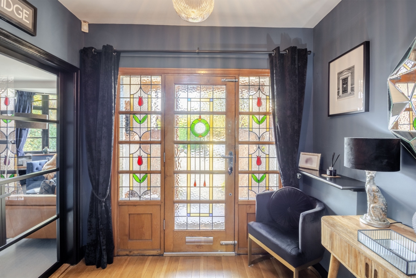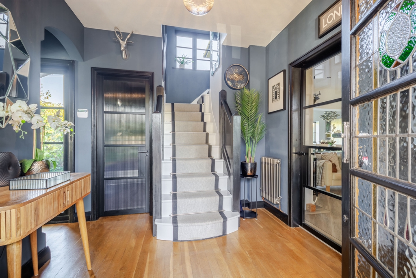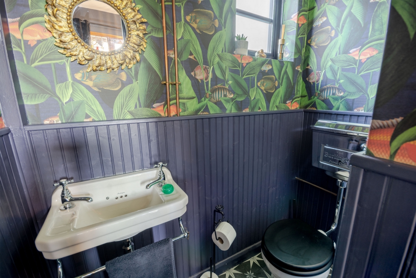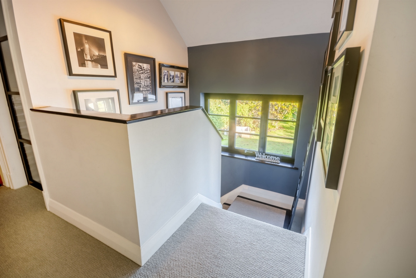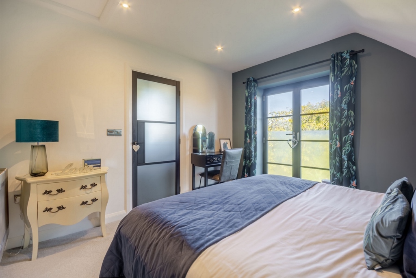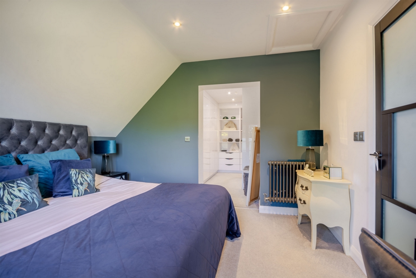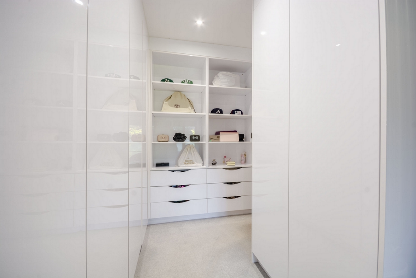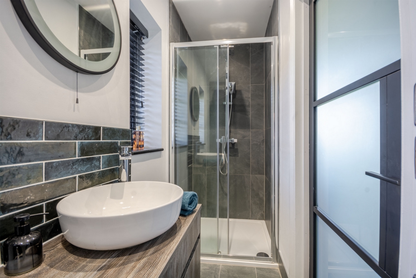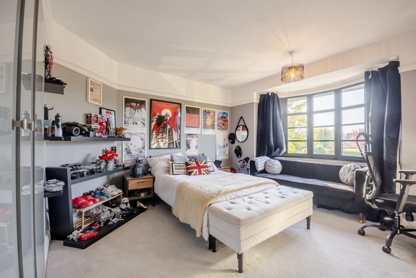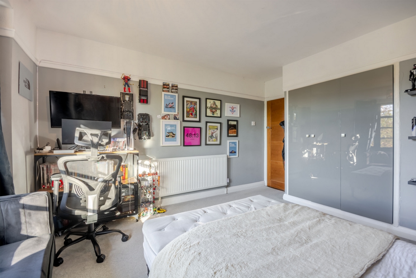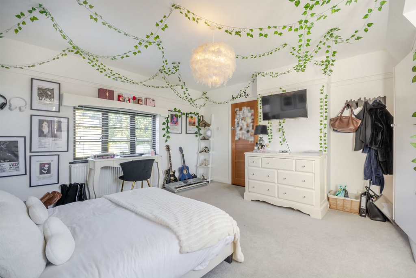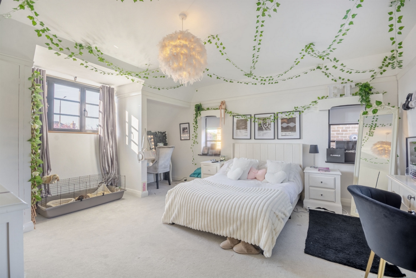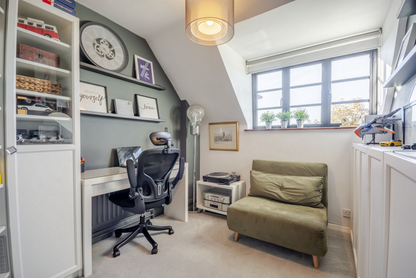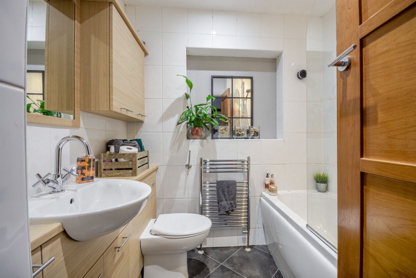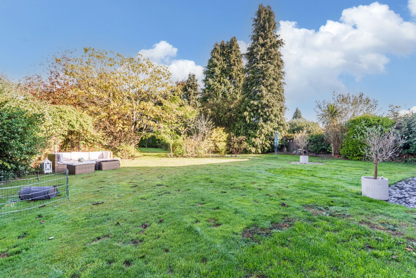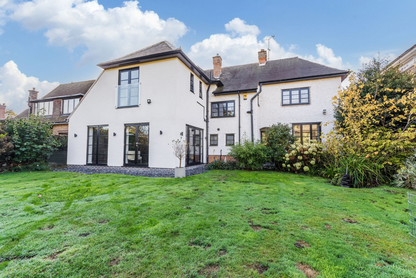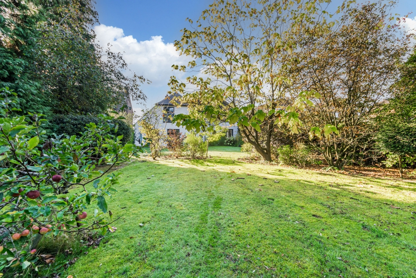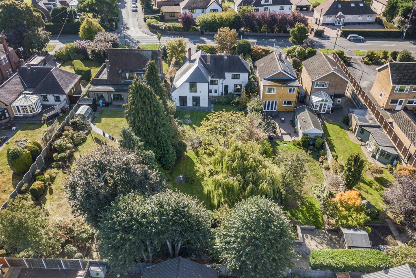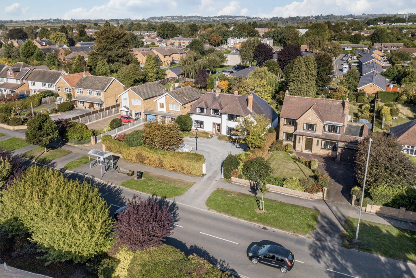4 Bedroom Detached For Sale in Breaston - OIRO £800,000
Beautiful Arts & Crafts House
Outstanding Plot Size
Off Road Parking For Eight Cars
Breaston Village Location
Four Double Bedrooms
Three Lounge Reception Rooms
Many Original Features
Open Plan; Family, Kitchen Dining Room
Master Bedroom Dressing Room and En-suite
New Double Glazed windows and doors
We are delighted to offer this four-bedroom Art & Crafts 1949 built home sat on an outstanding sized plot in the much sought-after village of Breaston. This property stands well back from the road and is screened behind a mature beech hedge. The driveway has parking for over eight cars and has a working feature Victorian Street light. The house has been completely updated and renovated by the current owners in keeping with the style of the Arts and Crafts era and has all new black double-glazed windows, Crittall style black internal doors downstairs, all new heating system and a fabulous rear extension offering a large open plan kitchen, living and dining area. The new master bedroom has a luxury walk in wardrobe with shelving and drawers and en-suite bathroom. The garage has an up and over electric door, lighting and power and has been divided into part storage part utility room.
Entering the unique vestibule via an open oak porch; there are feature entrance walls and original quarry tile flooring and two small unique side portal windows.
The entrance has lighting and an electrical socket and the original glazed leaded front door with side panels.
The hallway has the original oak flooring and a feature 1930's staircase off with oak banister and half turn landing and alarm panel control.
There are two formal reception rooms, the first on the right has a new black double-glazed bay window to the front elevation and a small round feature window to the outside porch area. An Arts and Craft open fireplace has a multi fuel burning stove and herringbone style tiled hearth, coving and a black Crittall style glazed internal door, two radiators, herringbone pattern carpeted flooring.
Opposite is the second reception room currently used as the family lounge, having an Ingle nook style fireplace wall with a white marble effect fireplace and hearth with inset gas coal effect fire. This room has plate rails and over window pelmets. New Black double-glazed front elevation window and a large picture window overlooking the rear garden, there are a further two windows to the side elevation and a small round leaded glazed feature window beside the fireplace. A black Crittall style glazed internal door, carpeted flooring, TV points and two radiators.
The downstairs WC is tucked under the stairs off the hallway and has room for cloaks and shoe storage. Tiled flooring and silver Burlington cistern toilet, white hand basin and wood panelling walls. Also, off the hall is a full height black external glazed door to the rear garden.
To the rear of the house is a fantastic open plan feature kitchen, dining and living space with utility room and separate cloaks storage off. The feature kitchen area has a full wall bank of designer units housing a Neff hide and slide oven and a further NEFF oven which is also a microwave, warming drawer, space for double American fridge freezer, and pantry units.
The central island has the induction hob with back down-draft extraction and a black sink with mixer Quooker hot tap over and insinkerator. Under counter Bosch integrated dish washer and lots of storage cupboards and pan drawers. The island has a raised family breakfast bar along one side and convenient electrical sockets and a wine fridge.
Throughout the open plan space, the flooring is a washed pale grey oak effect LVT and the ceiling has spot down lights and a central over island pendant. There are two black Crittall style double door openings to the garden and a third full height window.
There is the original pantry off the kitchen that houses the Combi boiler that has been regularly serviced. Also off this living space is the utility room, an integrated freezer, and has massive amounts of storage space and space for stacked washing machine and tumble dryer. A composite sink with mixer taps over and a feature stone splash back. Side window and spotlight down lights.
Upstairs there are four bedrooms, as part of the new extension a fabulous master bedroom has been created, with a walk-through dressing area housing a bank of full height wardrobes, open display shelves and drawers in white. The bedroom has a double door Juliette balcony overlooking the amazing mature rear garden. Off the bedroom is an en-suite bathroom that has two windows a generous shower with mains fed rainfall shower, warming towel rail, a brushed oak vanity unit with white countertop sink and mixer tap and metro tile splash back and tiled flooring.
Bedroom two another large room has a front elevation bay window and the original picture rail, built in wardrobes, TV Point and hardwood door.
Bedroom three is a large bedroom with window overlooking the drive, window at the back overlooking the garden and two windows to the side elevation, original picture rail, built in wardrobe, TV point and hardwood door.
Bedroom four has a window overlooking the drive and hardwood door.
The family bathroom has a white three-piece suite with a mains shower over the bath, vanity unit sink area offering plenty of storage and a shaver point and lighting, there is a feature towel storage shelfing with lighting recessed into the wall. Half tiled bathroom with grey vinyl flooring; a warm towel rail radiator. There is a separate WC off the landing with a sink incorporated.
Outside offers an outstanding rear garden with over 120ft x 60ft wide of stunning mature shrubs and trees, a slate water feature, Indian stone shale path areas running along the rear of the property, flood lighting, outside socket and garden shed.
This property really must be seen to appreciate the house and grounds on offer.
Please see floor plan for room sizes.
Breaston is an award-winning village that has fantastic local amenities and facilities including several local shops, schools for younger children, three local pubs, a bistro restaurant and various coffee eateries. There are healthcare and sports facilities including several local golf courses, walks in the surrounding countryside and the excellent transport links include J25 of the M1, East Midlands Airport, stations at Long Eaton and East Midlands Parkway and the A52 and other main roads provide good access to Nottingham, Derby and other towns and cities.
Purchaser information - Under the Protecting Against Money Laundering and the Proceeds of Crime Act 2002, Towns and Crawford Limited require any successful purchasers proceeding with a purchase to provide two forms of identification i.e. passport or photocard driving licence and a recent utility bill.
This evidence will be required prior to Towns and Crawford Limited instructing solicitors in the purchase or the sale of a property.
Please see floor plan for room sizes.
Breaston is an award-winning village that has fantastic local amenities and facilities including several local shops, schools for younger children, three local pubs, a bistro restaurant and various coffee eateries. There are healthcare and sports facilities including several local golf courses, walks in the surrounding countryside and the excellent transport links include J25 of the M1, East Midlands Airport, stations at Long Eaton and East Midlands Parkway and the A52 and other main roads provide good access to Nottingham, Derby and other towns and cities.
Purchaser information - Under the Protecting Against Money Laundering and the Proceeds of Crime Act 2002, Towns and Crawford Limited require any successful purchasers proceeding with a purchase to provide two forms of identification i.e. passport or photocard driving licence and a recent utility bill.
This evidence will be required prior to Towns and Crawford Limited instructing solicitors in the purchase or the sale of a property.
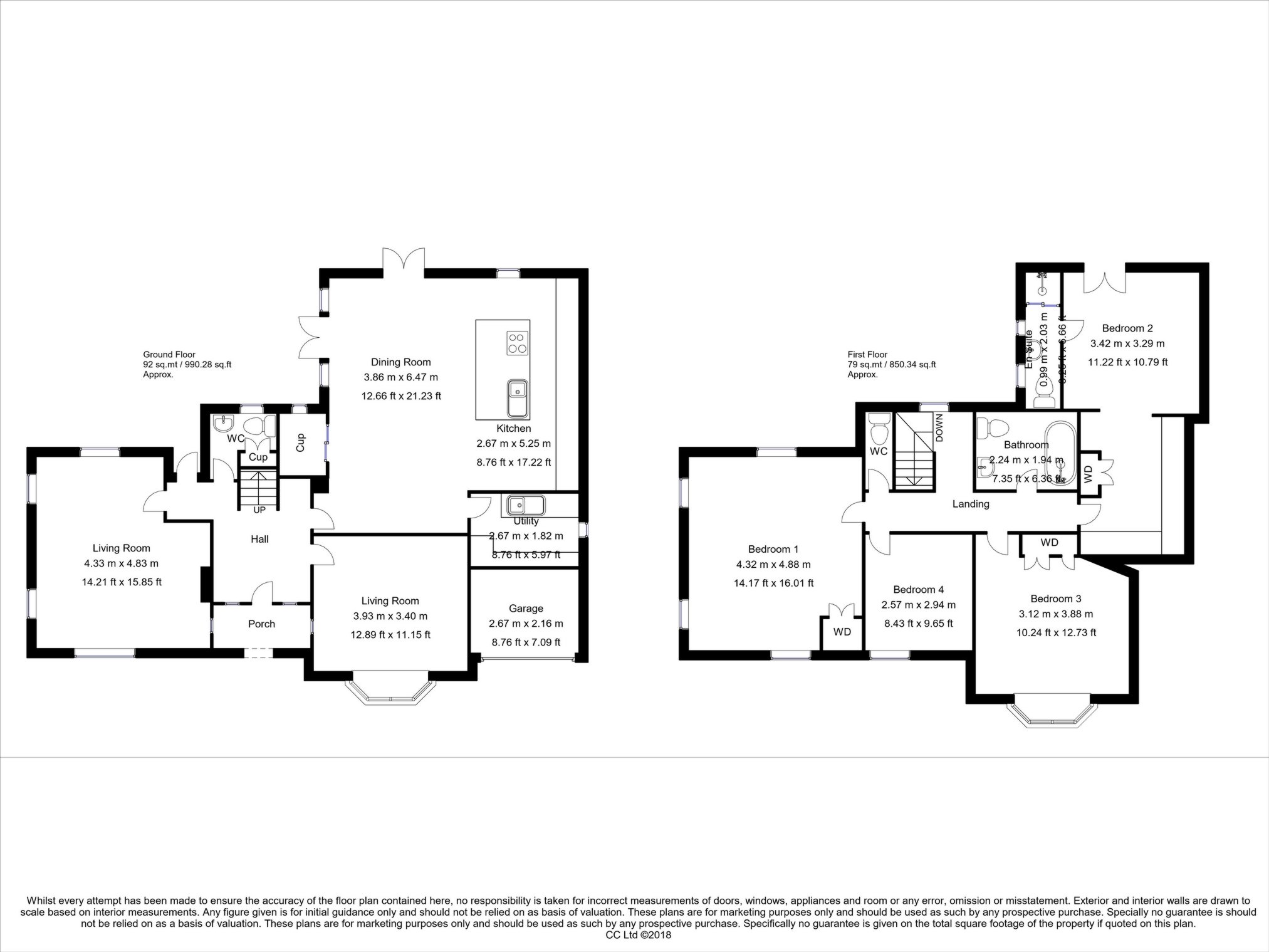
IMPORTANT NOTICE
Descriptions of the property are subjective and are used in good faith as an opinion and NOT as a statement of fact. Please make further specific enquires to ensure that our descriptions are likely to match any expectations you may have of the property. We have not tested any services, systems or appliances at this property. We strongly recommend that all the information we provide be verified by you on inspection, and by your Surveyor and Conveyancer.



