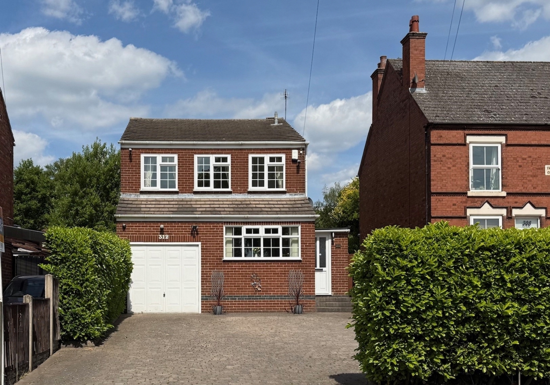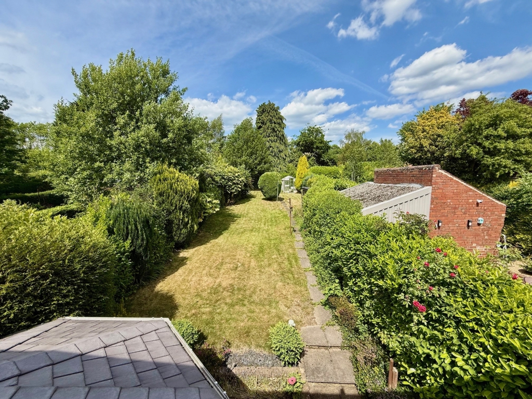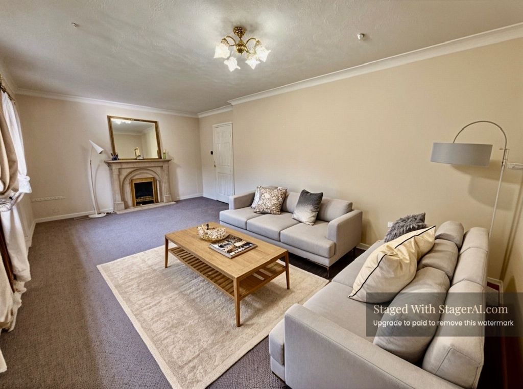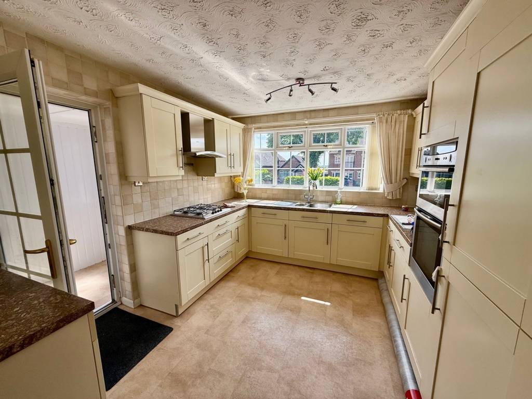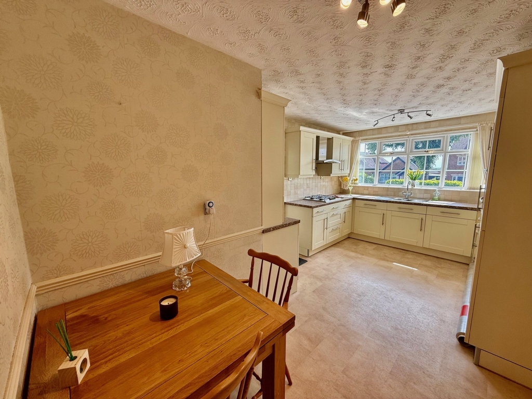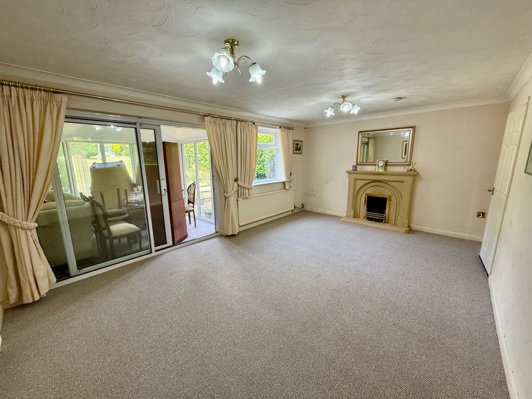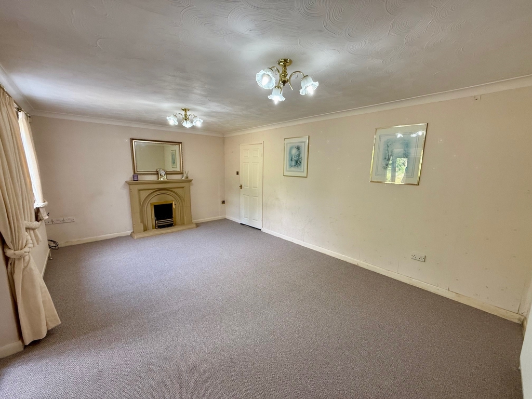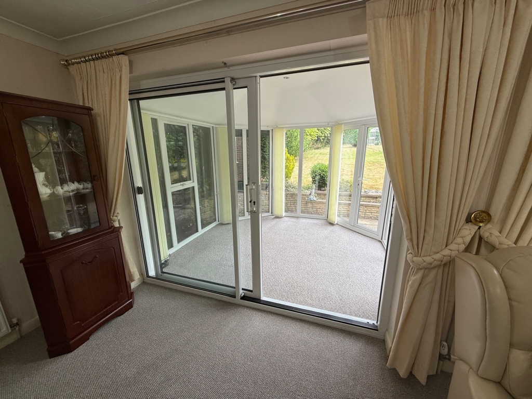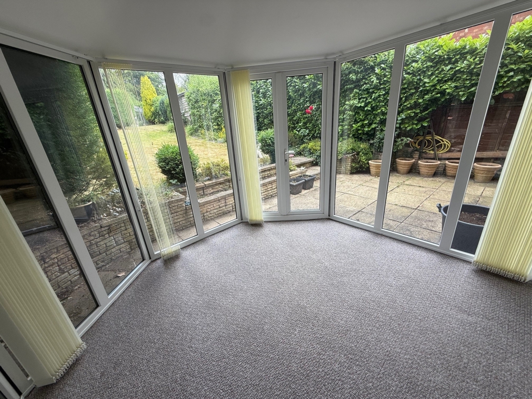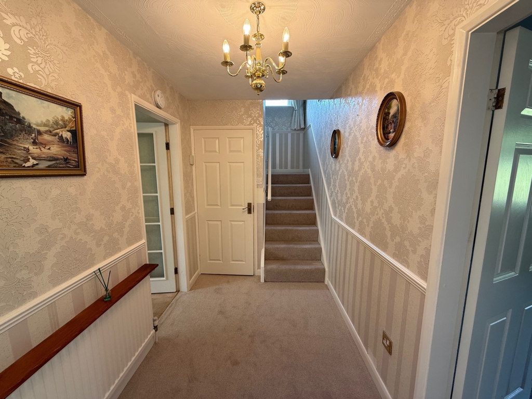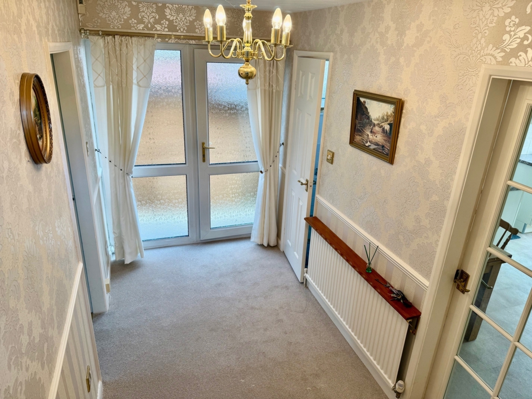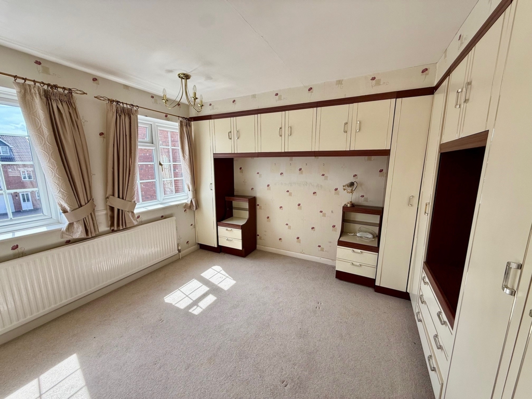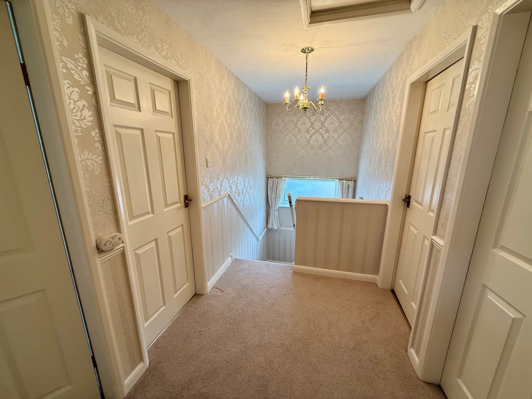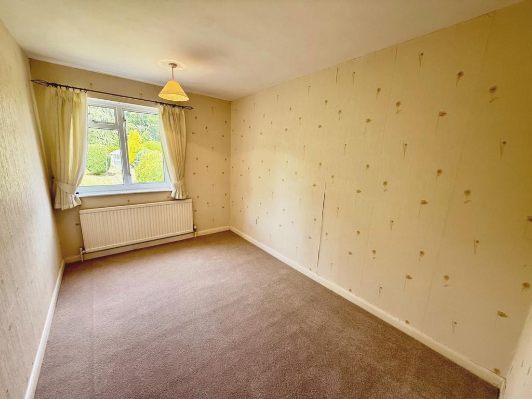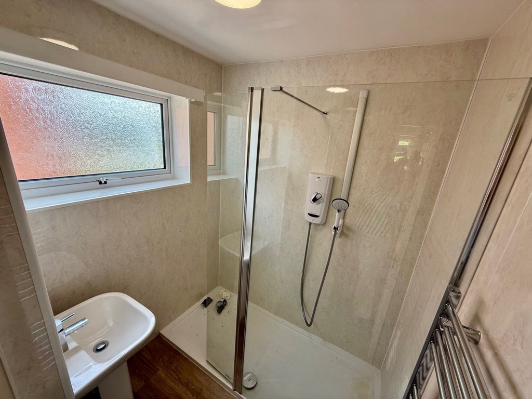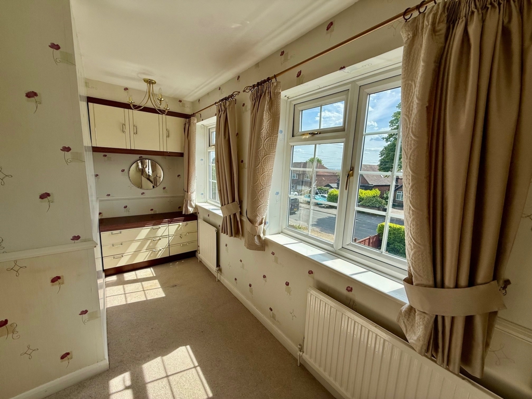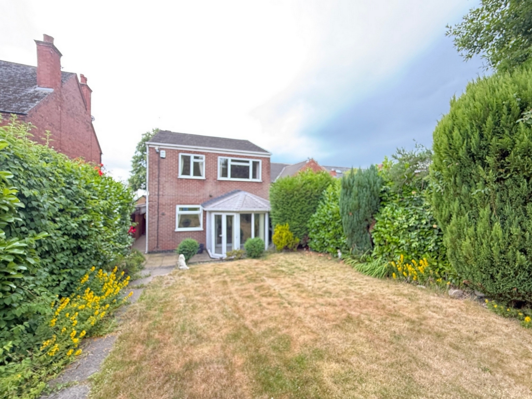3 Bedroom Detached For Sale in Stanley Common - Guide Price £350,000
Large Private garden
Desirable Location
Plenty of off Street Parking
Intergral Garage
Three Double Bedrooms
Double Glazing
Conservatory
Great Local Schools
Good Road Links
Large Rooms
Towns & Crawford are delighted to offer for sale this well presented three double bedroom property set in this popular residential location. The accommodation briefly comprises: good size entrance hallway, guest cloaks- wc, lounge-diner, breakfast kitchen, conservatory, galleried landing with three double bedrooms and bathroom. Outside there is a driveway to the front and a large private garden at the rear. Internal viewing a must to see the potential and no upwards chain.
Outside there is a large, enclosed rear garden, primarily laid to lawn, complemented by a paved patio area that's perfect for outdoor entertaining. At the front of the house is a block-paved driveway that can accommodate several vehicles, along with an integral garage.
A great family house with bags of further future potential and set in this desirable village location.
Porch - 1.22m x 1.60m (4'0" x 5'3") - Two double glazed windows & doors to the front & rear elevations & door into breakfast kitchen. Further porch door leading to the side of the house and rear garden.
Breakfast Kitchen - 5.11m x 3.10m (16'9" x 10'2") - Double glazed window to the front elevation, double glazed door into porch, range of wall & base units with laminate worktop over, stainless steel sink & drainer with mixer tap, tiled surround, built in double electric oven & gas hob with extractor over, integrated fridge/freezer, space for table & chairs, radiator & cushion flooring.
Inner Hall - Frosted double glazed door & side panel to the side elevation, stairs to first floor, dado rail, radiator, fitted carpet, doors to kitchen, lounge & downstairs WC.
Downstairs Wc - 1.78m x 0.86m (5'10" x 2'10") - Frosted double glazed window to the side elevation, low flush WC, wash hand basin & laminate flooring.
Lounge - 5.54m x 3.63m (18'2" x 11'11") - Double glazed window & patio doors into conservatory, stone fireplace & hearth housing gas fire, coving to ceiling, TV point & radiator.
Conservatory - 3.02m x 2.69m (9'11" x 8'10") - UPVC conservatory with double glazed French doors to rear garden & fitted carpet.
First Floor Landing - Carpeted stairs to first floor landing with double glazed window to the side elevation, loft hatch, doors off, dado rail & fitted carpet.
Bedroom One - 5.51m x 3.56m (max) (18'1" x 11'8" (max)) - L shaped room with three double glazed windows to the front elevation, range of fitted wardrobes, drawers & overbed storage, TV point, two radiators & fitted carpet.
Bedroom Two - 3.63m x 3.02m (11'11" x 9'11") - Double glazed window to the rear elevation, radiator & fitted carpet.
Bedroom Three - 3.63m x 2.39m (11'11" x 7'10") - Double glazed window to the rear elevation, radiator & fitted carpet.
Shower Room - 2.24m x 1.75m (7'4" x 5'9") - Frosted double glazed window to the side elevation, walk in cubicle with electric shower, wash hand basin, UPVC shower walls, cupboard housing Worchester boiler, heated towel rail & laminate flooring.
Separate Wc - 1.24m x 0.89m (4'1" x 2'11") - Frosted double glazed window to the side elevation & low flush WC.
Outside -
Rear Garden - Paved patio area, large lawn area with side path, lots of mature bushes shrubs & trees, wooden shed, greenhouse & hedge boundary.
Frontage - Block paved driveway for several cars leading to integral garage, fence boundary.
Garage - 5.31m x 2.31m (17'5" x 7'7") -
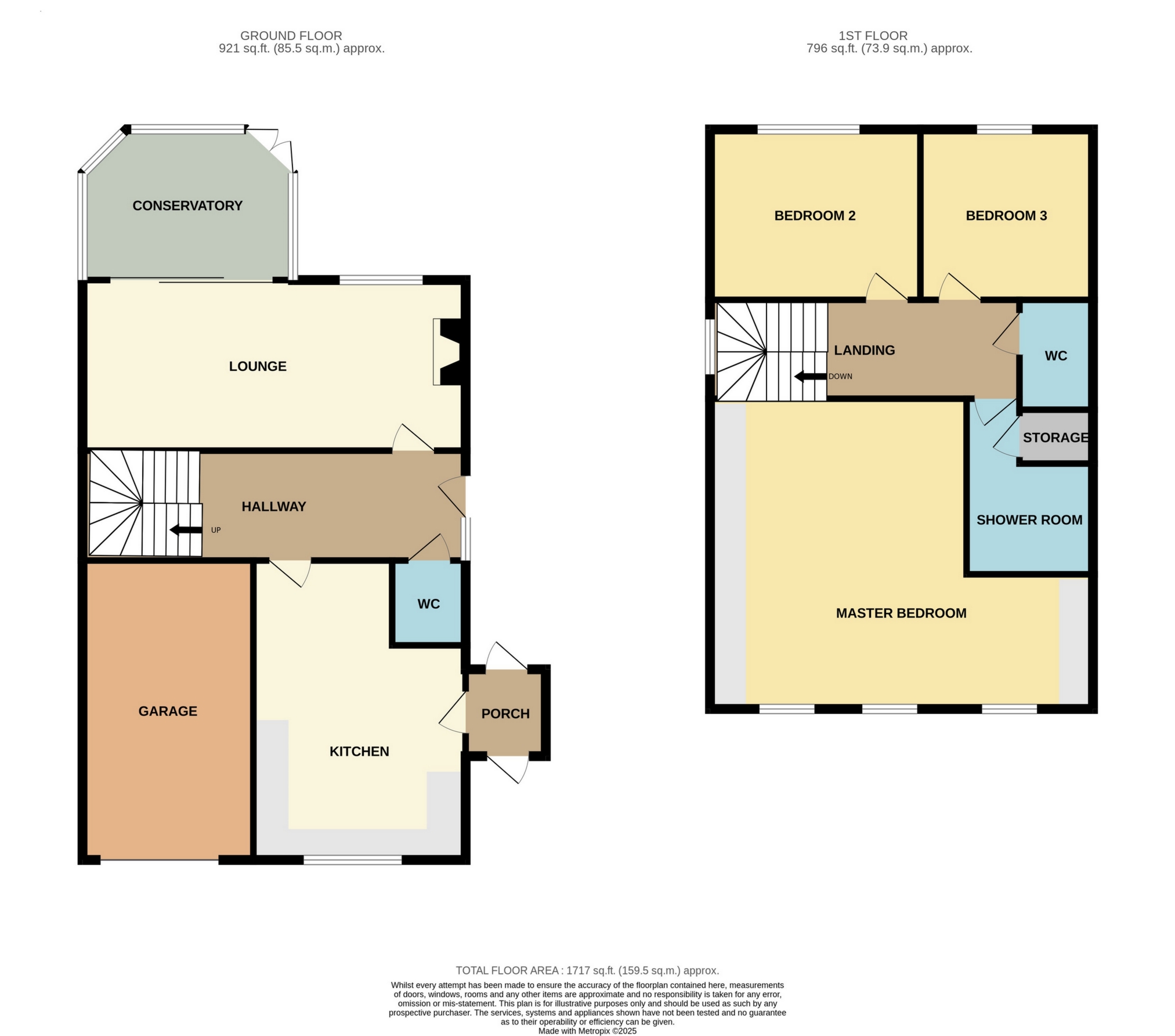
IMPORTANT NOTICE
Descriptions of the property are subjective and are used in good faith as an opinion and NOT as a statement of fact. Please make further specific enquires to ensure that our descriptions are likely to match any expectations you may have of the property. We have not tested any services, systems or appliances at this property. We strongly recommend that all the information we provide be verified by you on inspection, and by your Surveyor and Conveyancer.



