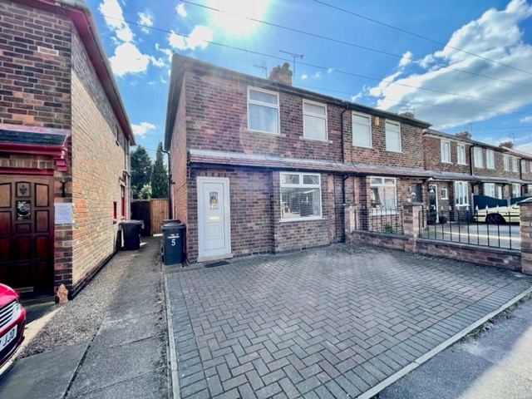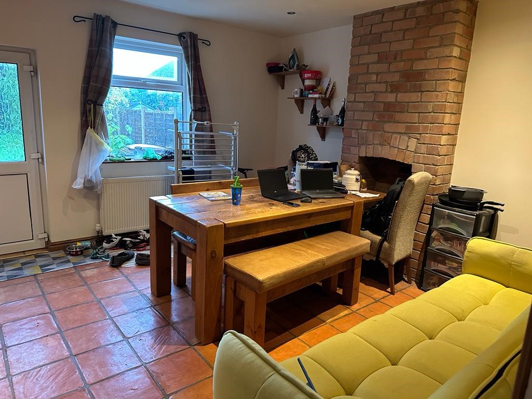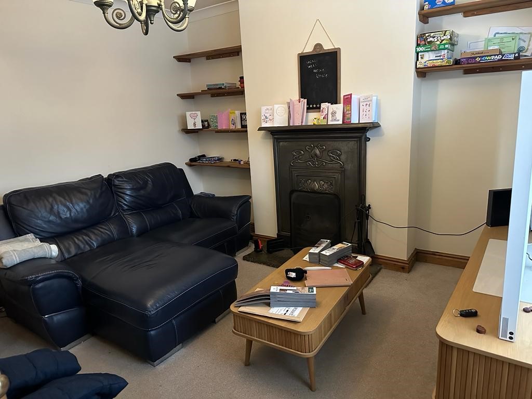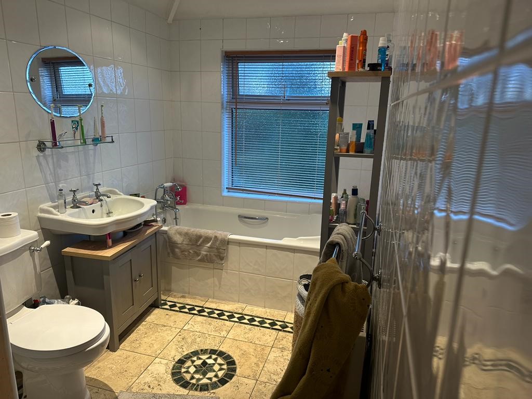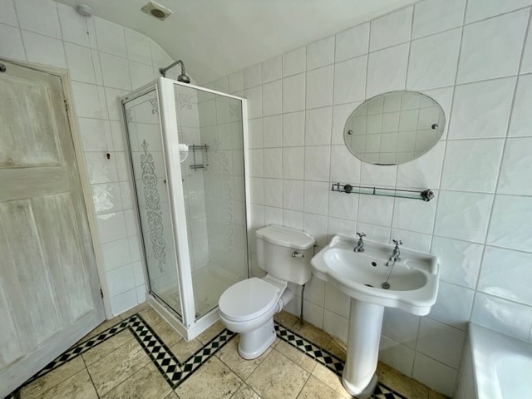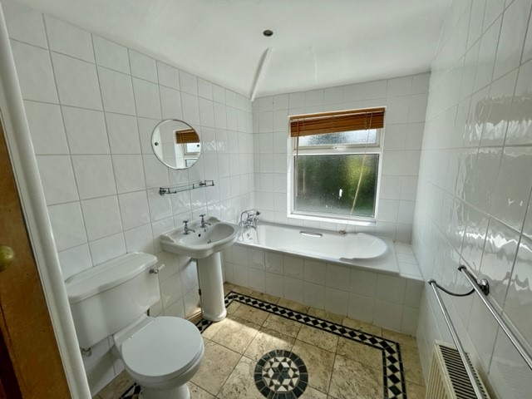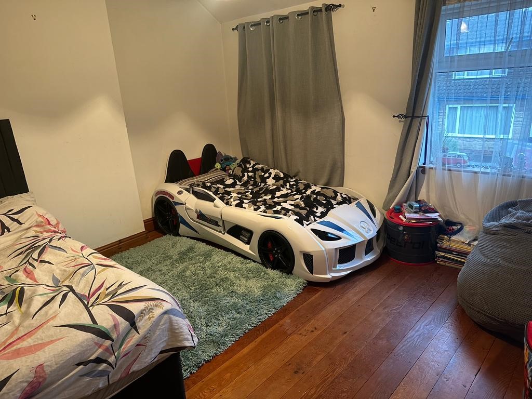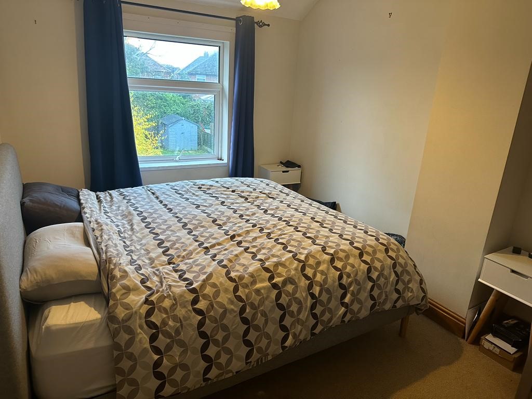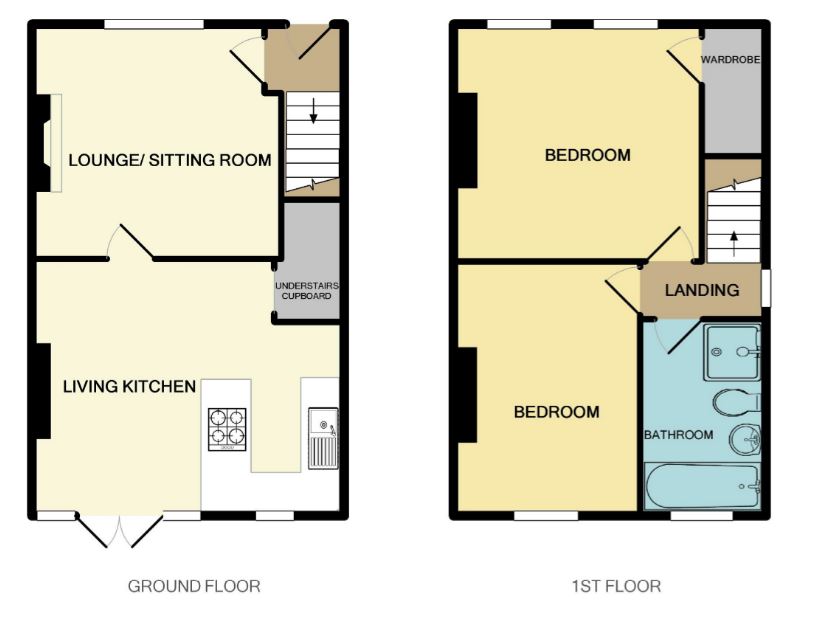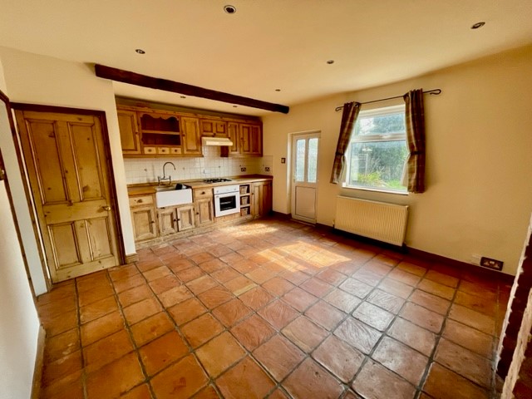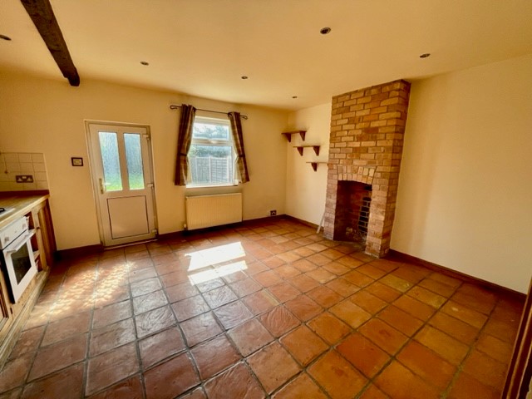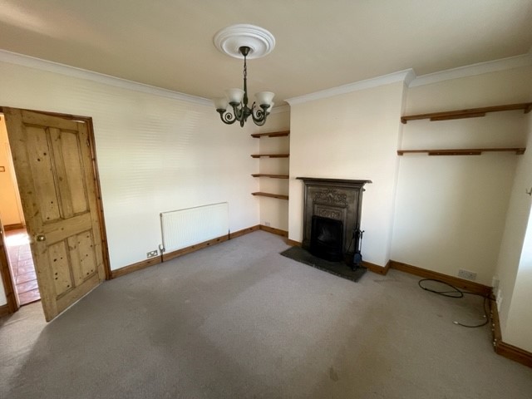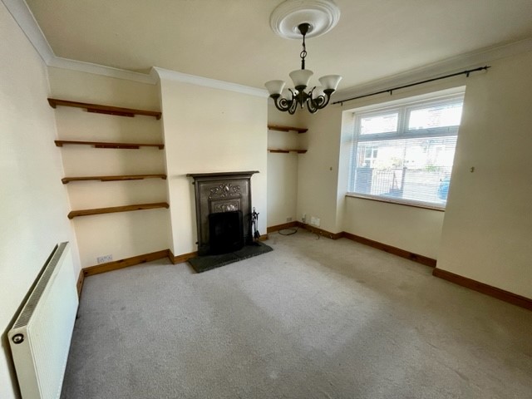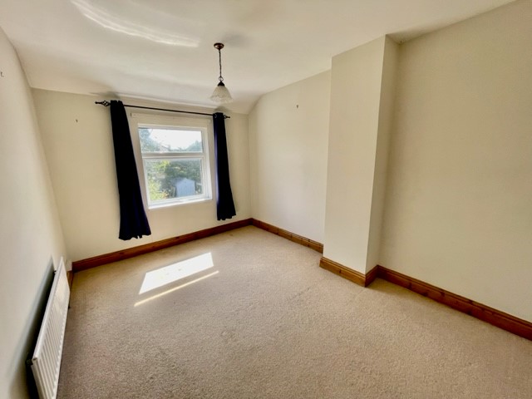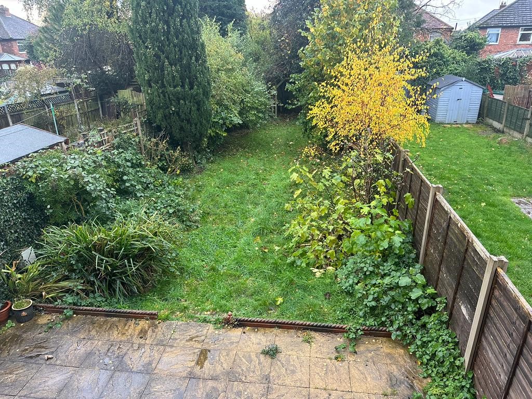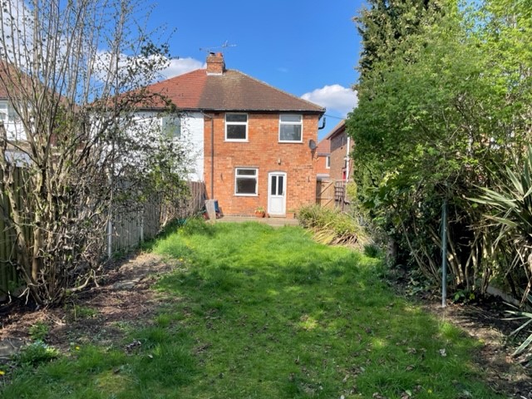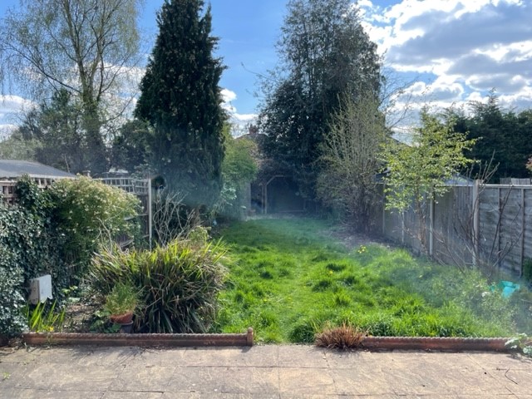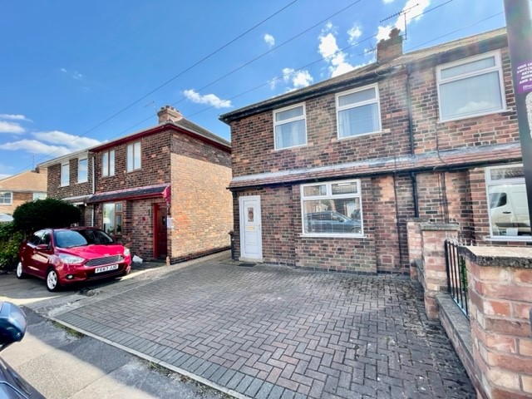Village Location
Two Double Bedrooms
South Facing Garden
Double Glazing
Off Street Parking 1 one car
Great Local Schools
Click Email agent to book in
We are very pleased to offer for rental this two-bedroom property that provides well-proportioned accommodation and a generous south facing rear garden set in the most desirable location of Breaston Village.
The property is situated on a quiet cul-de-sac.
In brief the well-proportioned accommodation comprises lounge, large dining kitchen, On the first floor there are two generous double bedrooms and a family bathroom.
Heating via a gas combi boiler.
The property is well positioned for easy access to the amenities and facilities provided by Breaston Village which includes a number of local shops and schools for younger children which are all only a few minutes' walk away from the property.
It has a small parking area at the front of the property.
Hall:
uPVC front door , stairs leading to first floor with half panelling on the side walls.
Lounge:
[3.76m (12ft 4in) x 3.68m (12ft 1in) approx] window to the front, cast iron fire and surround (for decoration only not operational - capped off chimney) and double radiator, ceiling rose and coving; original striped pine door with brass furniture. Grey carpet.
Dining Kitchen:
[4.8m (15ft 9in) overall x 3.96m (13ft 0in) approx] Kitchen Area is fitted with a Belfast sink with mixer tap and stripped pine cabinets above and below the hardwood counter tops. Four ring gas hob and under counter gas cooker. Tiled splash backs and a feature ceiling beam. The flooring is a large quarry tile. A brick fire place and spot lights to ceiling. A rear elevation window and a uPVC back door to the garden.
White goods (if any) are provided on a no repair basis.
Bedroom 1:
[3.96m (13ft 0in) x 3.73m (12ft 3in) approx] two double glazed windows to the front, built-in cupboard over the stairs and radiator and hardwood flooring.
Bedroom 2:
[4.01m (13ft 2in) x 2.9m (9ft 6in) approx] double glazed window to the rear and radiator. Carpeted flooring.
Bathroom:
The bathroom is fully tiled and has a white suite including a corner shower cubicle, traditional pedestal wash hand basin, low flush w.c. and tiled shower, and bath. Radiator, opaque double-glazed window to rear and cream mosaic tiled flooring and spot lights to ceiling.
Outside:
There is a bloc paved standing area at the front of the house and gated access to side to the rear garden. The rear garden has a paved patio area to the immediate rear or the property and a long, south facing garden.
See tenancy info for rental criteria
IMPORTANT NOTICE
Descriptions of the property are subjective and are used in good faith as an opinion and NOT as a statement of fact. Please make further specific enquires to ensure that our descriptions are likely to match any expectations you may have of the property. We have not tested any services, systems or appliances at this property. We strongly recommend that all the information we provide be verified by you on inspection, and by your Surveyor and Conveyancer.



